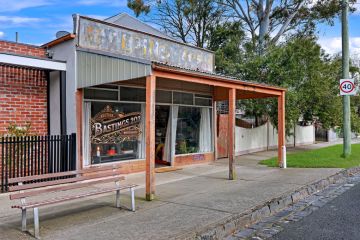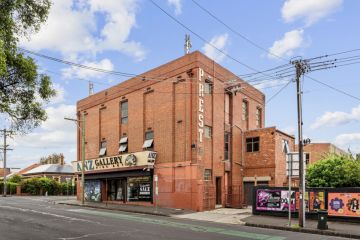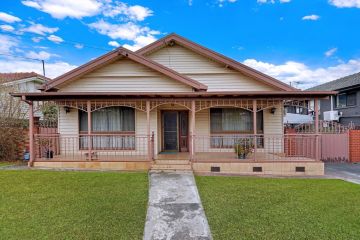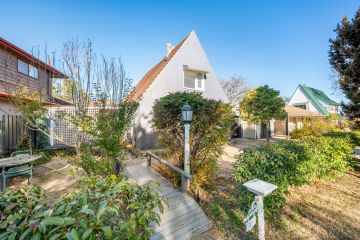Creating a multi-functional room
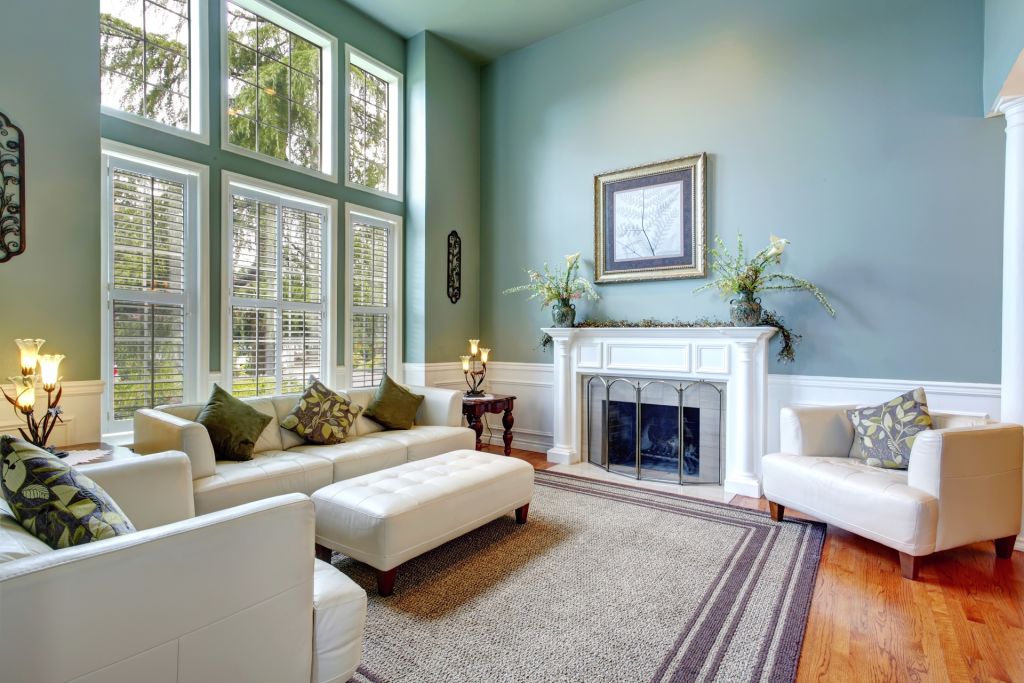
The traditional home is defined by its rooms. We have bedrooms, bathrooms, living rooms and bathrooms and think of them as separate compartments. The problem with thinking like this is that the traditional layout isn’t always compatible with our modern lifestyle. Instead of thinking in terms of rooms, think of spaces and how you can best use them.
Flexible furniture
One of the challenges of converting a room into a multi-use room is finding the space you need. It’s a challenge furniture designers have cleverly overcome with furniture designed for inner-city living in small apartments and condominiums. For example:
- A narrow drawer unit folds or slides out to become a desk. If space for your home office is limited, one of these might be ideal.
- Instead of having two beds, a student bunk bed will have a desk where the lower bunk used to be.
- A window seat with a hinged top is perfect for storing blankets and other bulky items.
While you’re in the planning stages, browse ebay, Gumtree and other online sources for more flexible furniture ideas.
Storage
When you convert a room into a multi-use room, efficient storage is the key to maximising space and making the space enjoyable and efficient. Take a look around the house and find places where space is wasted. In the average home, it is often on and against the walls:
- Is your TV taking up space on a stand against your living-room wall? Hang a flat-screen TV on the wall and you will have plenty of space for a desk or combination desk and storage unit.
- Do the stools on your kitchen island or peninsula go unused? Install storage units in place of a few stools and you can use the area for working.
- The space under a couch’s cushions is often dead space. A convertible sofa comes in handy for overnight guests or you can have a cabinet maker build a low storage unit to replace the couch. Top it with a futon and some cushions and it becomes a multi-functional part of the room.
Have a look at the storage solutions on the Masters Home Improvement website and you will find dozens of other ways to make the most of your storage areas.
Open planning
There is no reason why every room has to be a separate compartment. Knocking out a wall or part of a wall is a great way to merge two spaces together and improve them both. Open plan kitchens are popular, but why stop there? If your ensuite bathroom is next to your bedroom, why not make a direct entrance from the bedroom? If you enjoy the outdoors, knock out a wall and connect your living room with your patio.
These are just a few ideas to get you started. Decide what you want to use your rooms for and start browsing. All the resources you need are right there at your fingertips.
We recommend
We thought you might like
States
Capital Cities
Capital Cities - Rentals
Popular Areas
Allhomes
More
