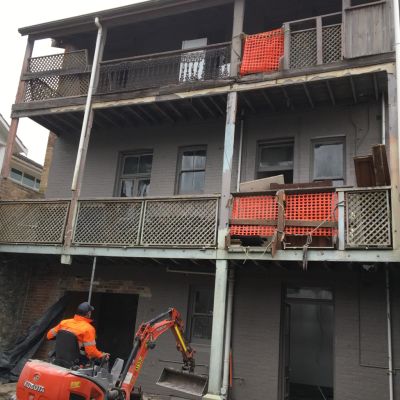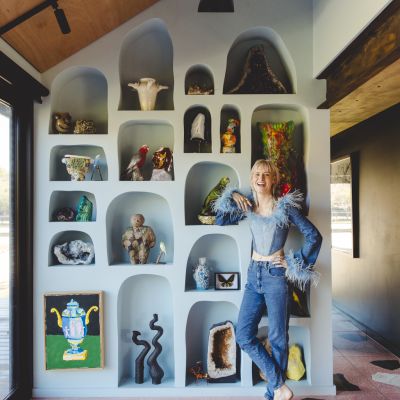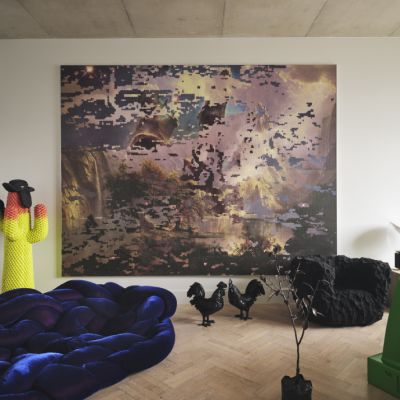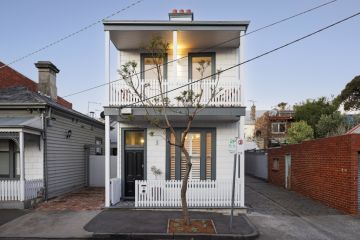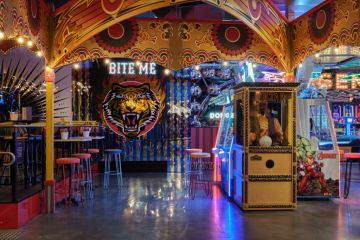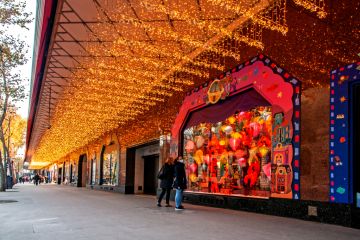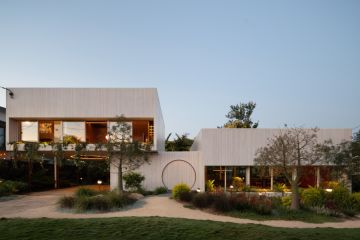Discover Leighton House: A restored 1840s Georgian heritage farmhouse in Tasmania’s Tamar Valley

In the Tamar Valley in northern Tasmania, you’ll find a heritage farmhouse set on 120 hectares of Evandale farmland. It celebrates the beauty of Georgian architecture while providing creature comforts for contemporary living.
Leighton House was built in the 1840s, and for the last 40 years, it had been inhabited by the Campbell family. Hamish Campbell moved into the house as a child. His wife Genevieve Taubman Campbell says it was his long-held dream “to bring the house back to her former glory”.
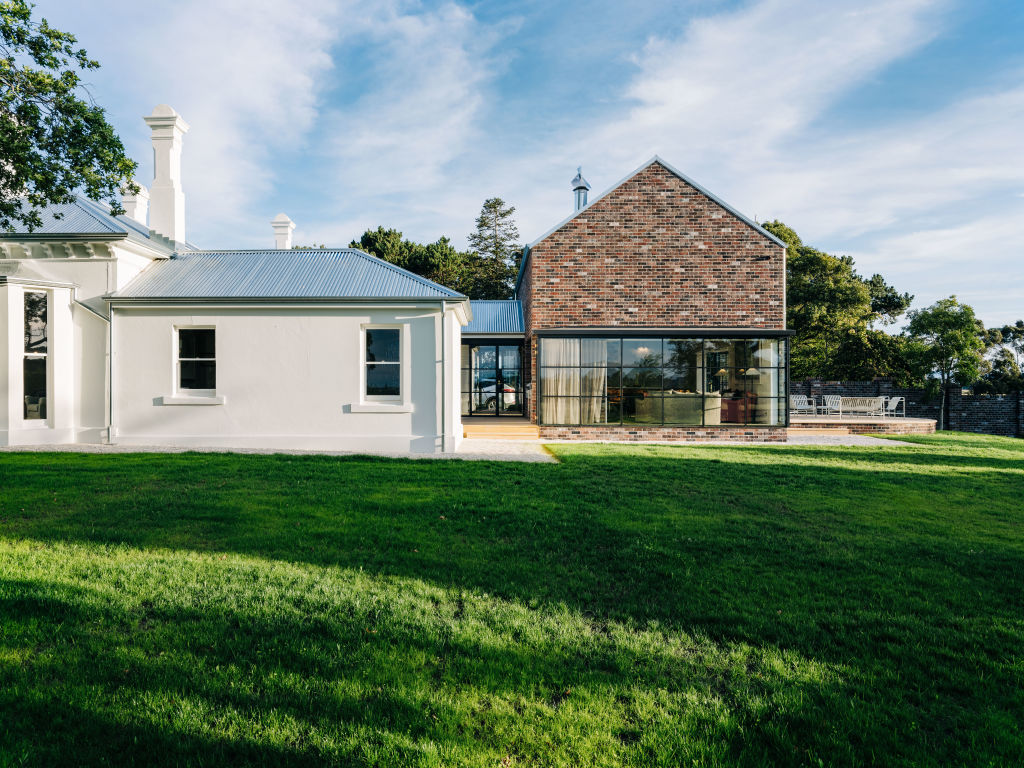
So, the Sydney-based couple did just that, and a little more, enlisting the help of Tasmanian firms Core Collective Architects and Inhabit Construction. “It all happened at once: the new build and the restoration of the older home,” Taubman Campbell says. “For a home of its age, it was in very good nick.”
The original structure of Leighton House forms part of the lodgings with three queen suites – one of which used to be a dining room – and a study sitting underneath grand, high ceilings. Any additions were removed to reinstate the symmetry typical of the Georgian era. Electricity, plumbing and cosmetic work bring the home into the present day, but original features, such as cornices and fireplaces, remain.
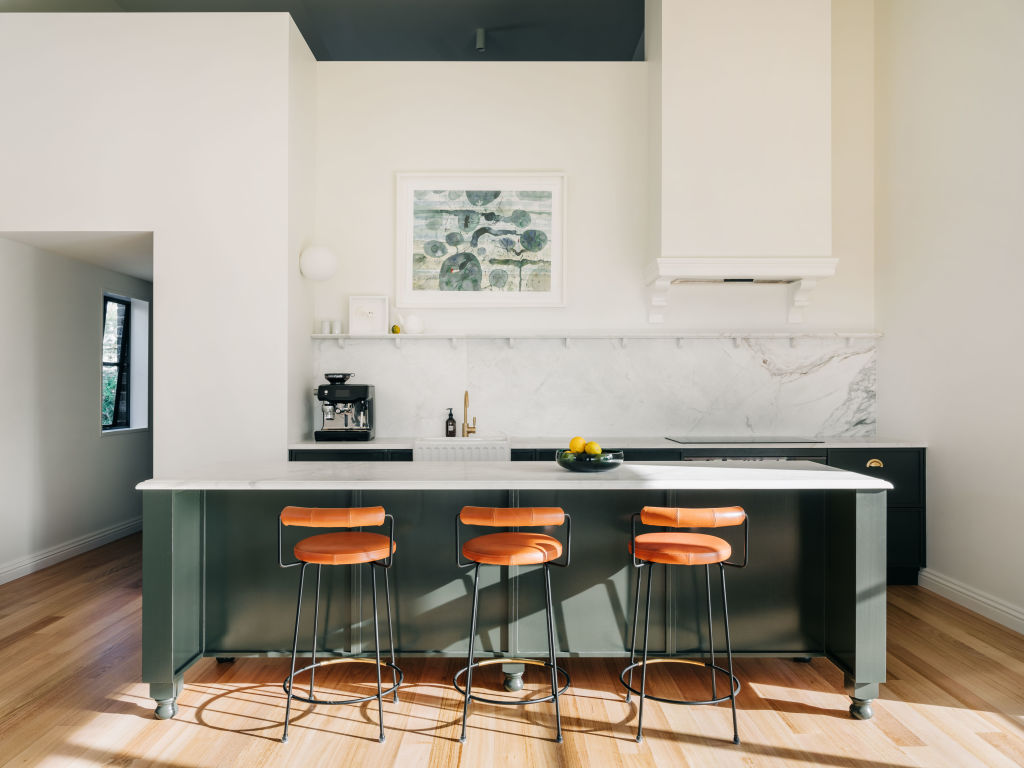
A contemporary wing sits alongside the farmhouse to complete the picture – it also includes a room with six bunk beds, so teenagers have their own living space. “We made sure that [the new section] was in juxtaposition to the old, original part of the house,” Taubman Campbell says. “It’s joined by a glass atrium that connects both sections, so it sits quite lightly. You can tell where the original house finishes and the new section begins quite intentionally.”
This area is all about entertainment, housing a modern kitchen and dining area equipped with a table for 12, a barbeque and a woodfired pizza oven. “Having that new section gives you the opportunity to entertain and eat in a modern way, because in those old houses, the kitchen was always in the worst spot, and you didn’t have that chance to integrate dining and entertaining,” Taubman Campbell says. “You get the best of both worlds.”
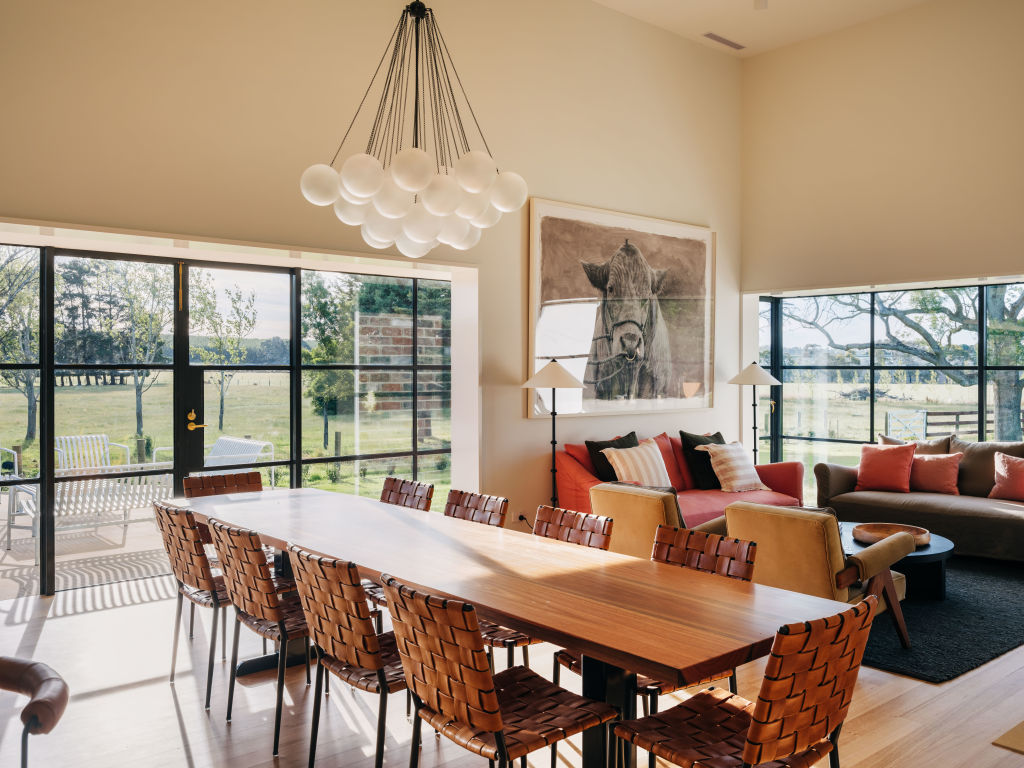
Depictions of flora and fauna, via contemporary Australian art by Angus McDonald, Pamela Pauline, Guy Maestri and Joseph McGlennon, emphasise the house’s connection to its surrounding farmland and animals. Large windows allow guests to appreciate rolling views, from the Ben Lomond mountain range in the north-east to the Great Western Tiers on the other side. You can also catch a glance of other farm residents including horses, hares and chickens.
In the paddock, a sauna, an outdoor shower and a wood-barrel hot tub sit on a sandstone platform next to the firepit area. It’s another vantage point for guests to soak in, literally.
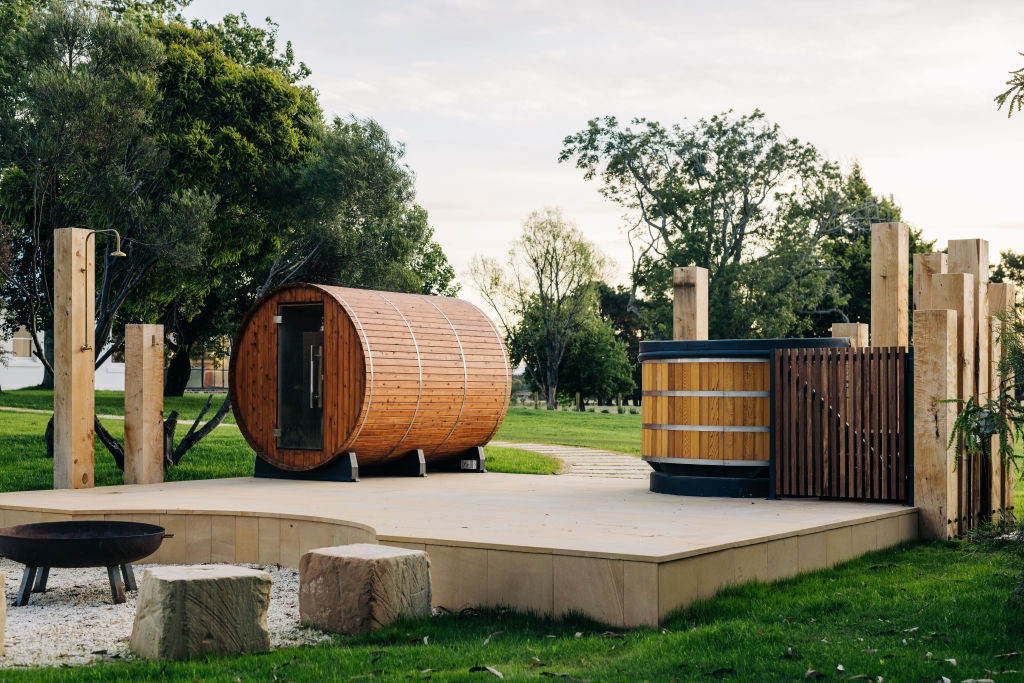
“You can have a cup of coffee on the verandah overlooking that beautiful range, and then you’ve got lovely gardens and rose gardens on another side,” Taubman Campbell says. “You get beautiful sunsets in the west that go down behind the paddocks with cows and horses in them … [There are] wonderful scenes through every aspect of the house.”
We recommend
We thought you might like
States
Capital Cities
Capital Cities - Rentals
Popular Areas
Allhomes
More
