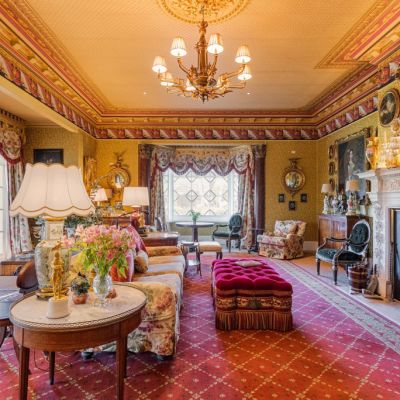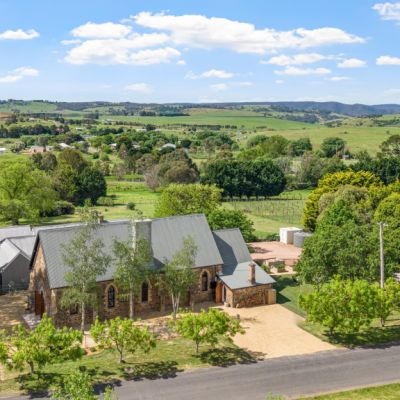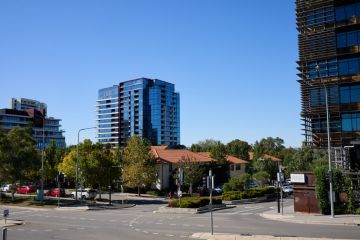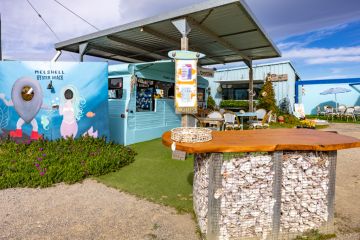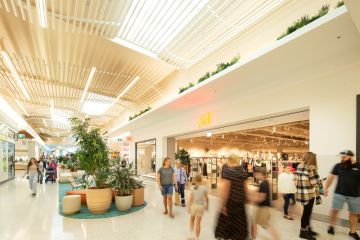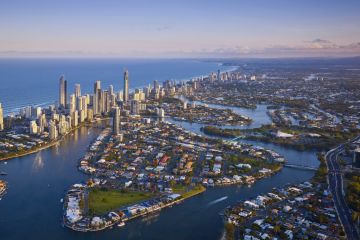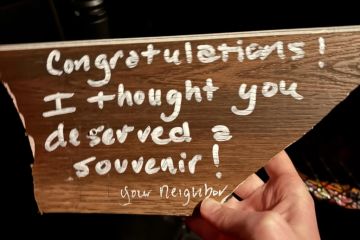Landmark 1860s converted church hall in Adelaide listed for $5m+
- The property: Converted church hall
- Address: 210 Brougham Place, North Adelaide
- Price: $5 million+
- Expressions of interest: Close 10am, December 1
- Agent: Toop + Toop Real Estate, Sally Cameron 0412 915 108
Built for a prominent Congregational minister between 1860 and 1880, the Brougham Place Uniting Church and its neighbouring lecture hall have long been a landmark in Adelaide.
And while the church continues to welcome worshippers to its Sunday service, the hall next door is now a residence with enough space and presence to host private exhibitions.
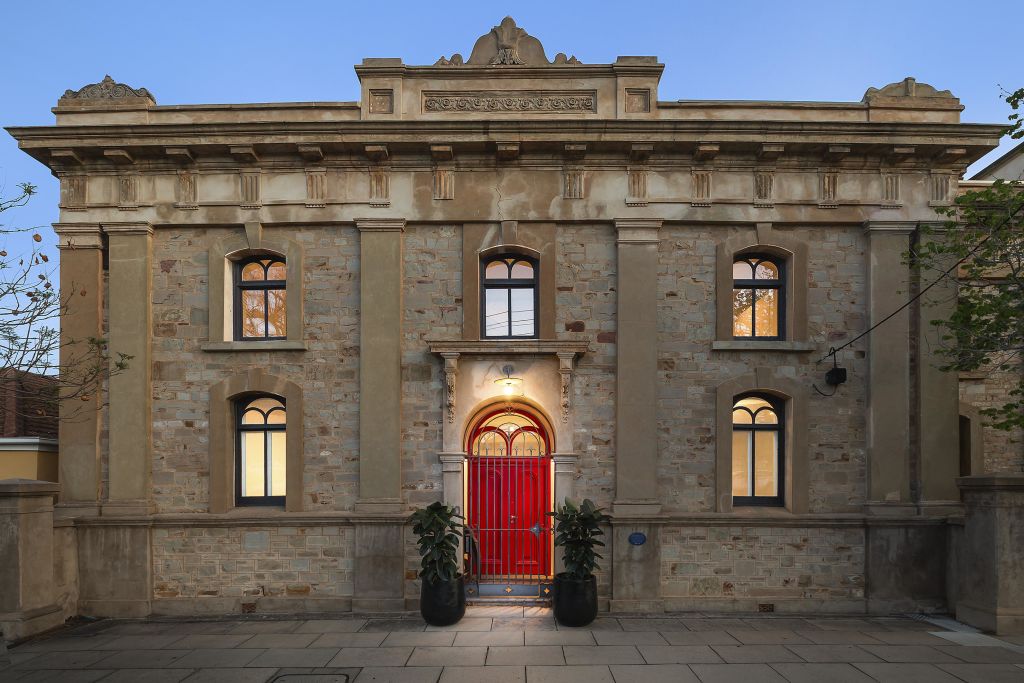
Designed by architect Thomas Frost, who was known for his religious and philanthropic work, the cavernous hall was converted more than 20 years ago into a two-level sanctuary of light and space, where soaring volumes and architectural character create a gallery-like home that blurs the line between curated exhibition and luxurious living.
The perfectly preserved stone facade features soaring pilasters, elegant pediments, intricate ornamentation and a striking arched portico that combine to make a lasting first impression.
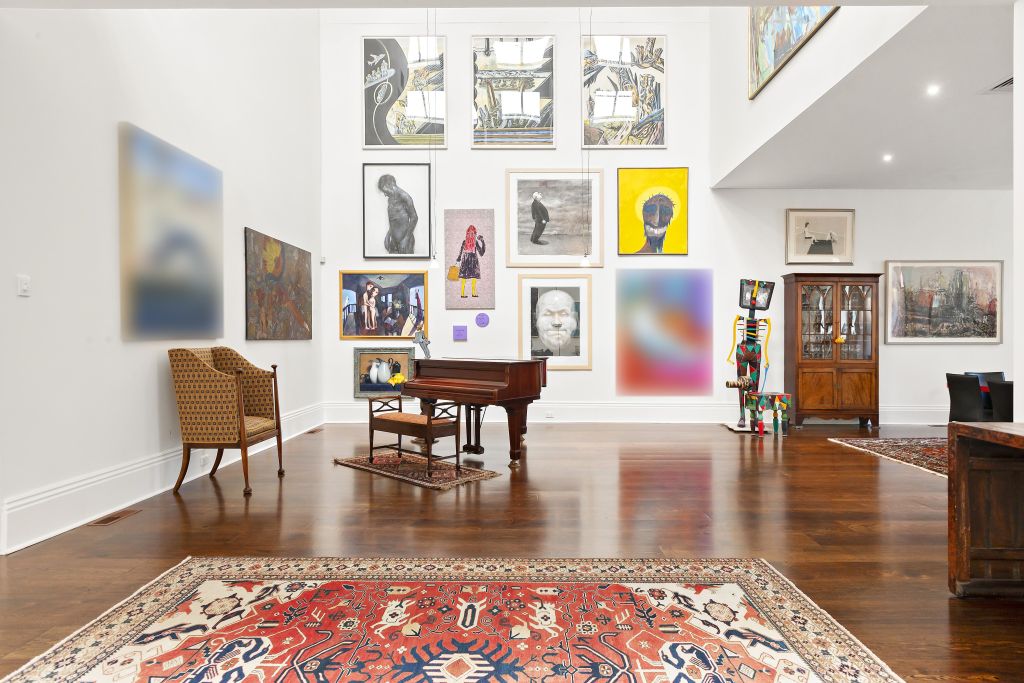
Inside, a refined warehouse fluidity enables a flexible configuration.
The current owners have an office-library zone, a carpeted sunken lounge area, a dining zone and space for a grand piano.
A contemporary granite kitchen features a walk-in pantry and a suite of Miele appliances and adjoins a casual living space with access to an indoor pool.
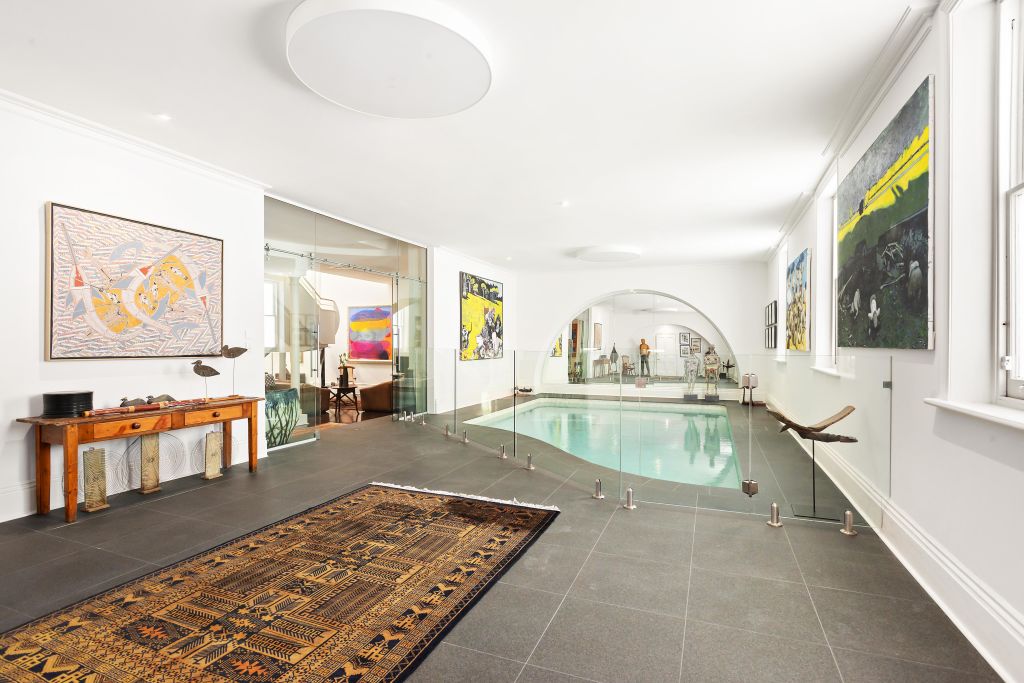
Upstairs, a gallery bridge gives way to three bedrooms, including a vast main suite.
The property retains some beautiful original features, including ornate cornicing, elegant arched windows and cathedral ceilings.
“It’s a really beautiful and interesting mix of the old with the modern conversion,” the owners’ daughter says of the family home.

Agent Sally Cameron of Toop + Toop Real Estate says that, unlike in Sydney and Melbourne, it’s incredibly rare to find a warehouse conversion in Adelaide.
“We don’t have very many of these … and the volume and scale are next level,” she says. “It’s a very clever conversion, I’ve never seen anything like it before.”
The owners were enticed by the history of the hall, which hosted all kinds of events from basketball games and bible study to weekend wedding receptions.
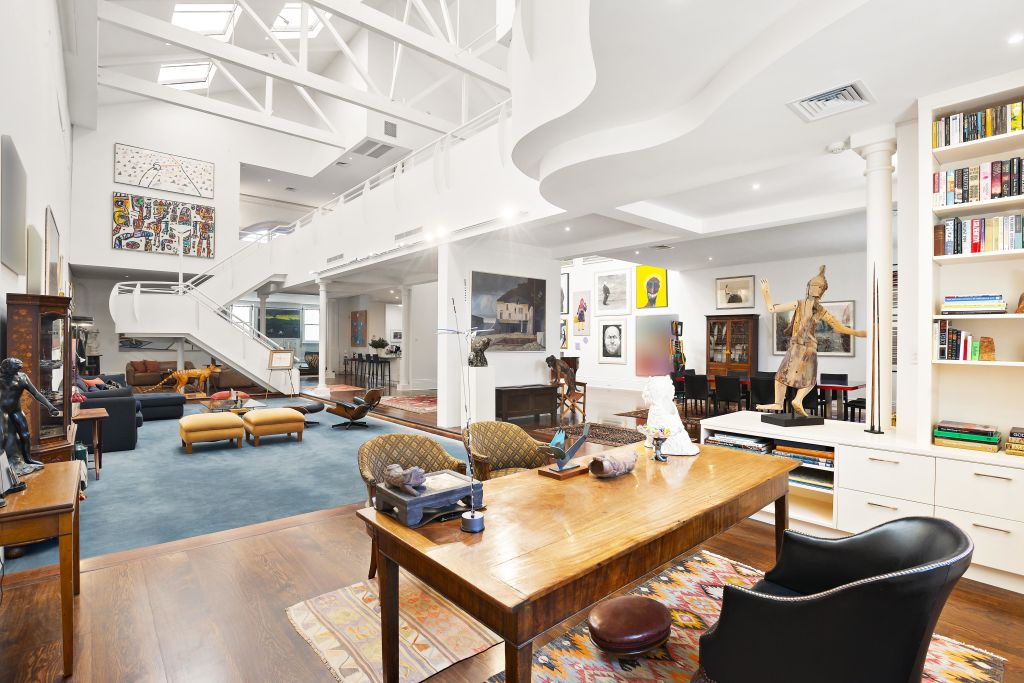
“They were drawn to the uniqueness, the history and the ability to put their own stamp on a historic home,” the owners’ daughter says.
The property provides a blank canvas for displaying art and collectibles, thanks to expansive wall space and vaulted ceilings punctuated by a series of skylights that flood the interior with natural light.
It’s also a dream home for those who like to entertain.
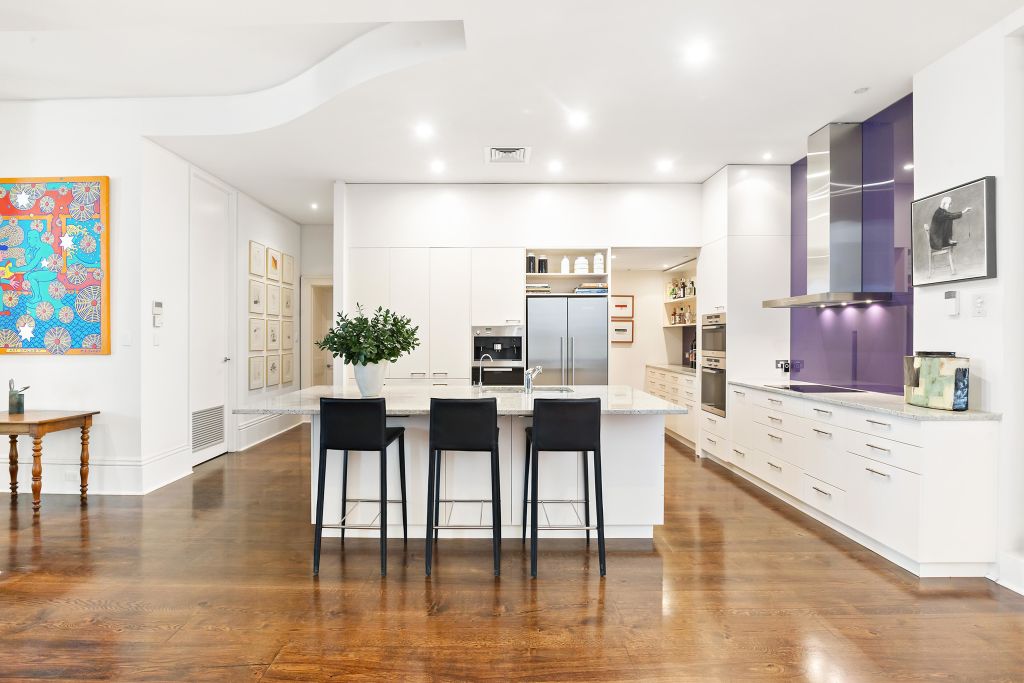
“My parents were quite involved in the Adelaide community, and so they had parties and events there,” the owners’ daughter says.
“They’ve had dinner parties at the large dining table, catered events where the kitchen was utilised as the catering space, and then there were stand-up cocktail parties … those kinds of events were very easy to deal with in this amazing space.”
The rooftop deck has been a favourite space for pre-dinner drinks and barbecues with friends.
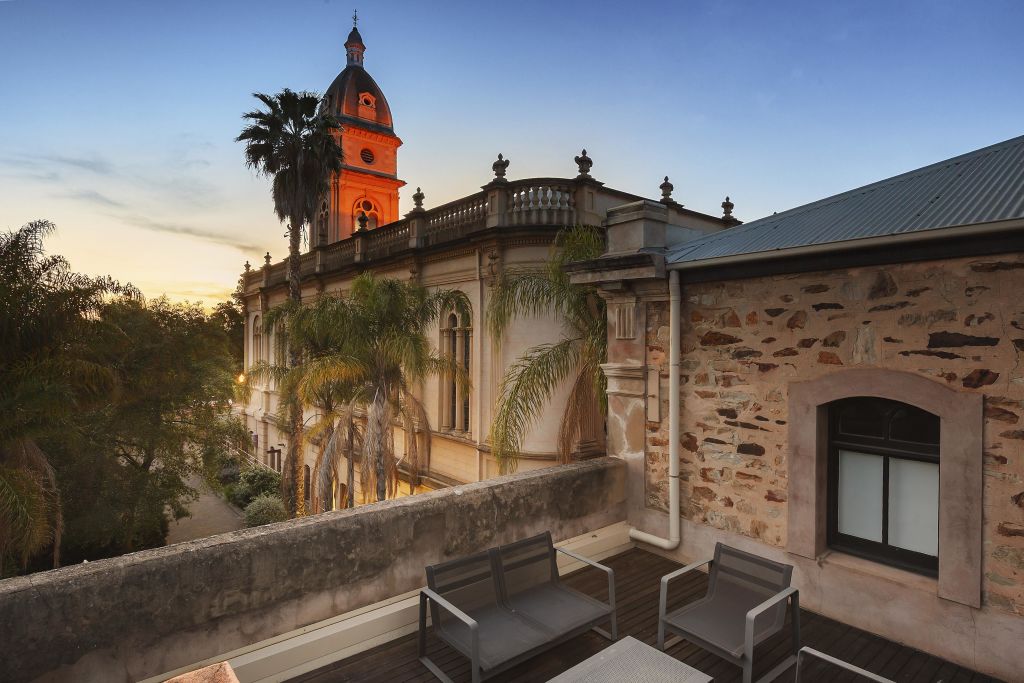
“It’s got fantastic views in different directions,” the daughter says.
“You can see out to The Hills, all the way across Adelaide. It also looks over the church spire next door and, at dusk, as that church spire lights up, it’s just a beautiful view with Adelaide’s parkland greenery behind it. It’s gorgeous.”
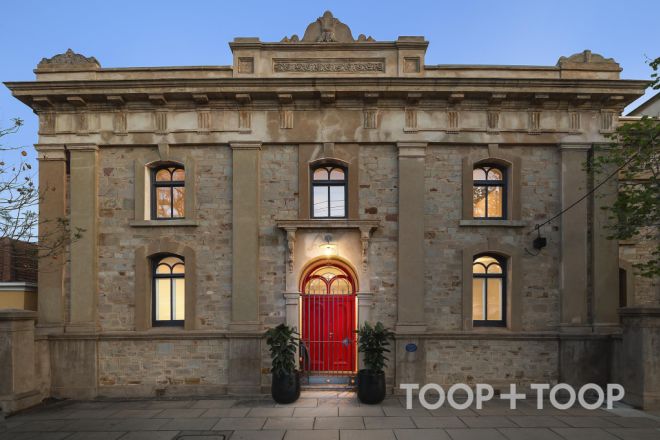
Cameron says the location is among the most coveted in all of Adelaide.
“It’s in what I call the golden triangle of North Adelaide, which is this beautiful triangle of properties around Adelaide Oval, and they’re the creme de la creme of properties here,” she says.
“It’s such a desirable location. And such an exceptionally rare opportunity.”
We recommend
We thought you might like
States
Capital Cities
Capital Cities - Rentals
Popular Areas
Allhomes
More
- © 2026, CoStar Group Inc.

