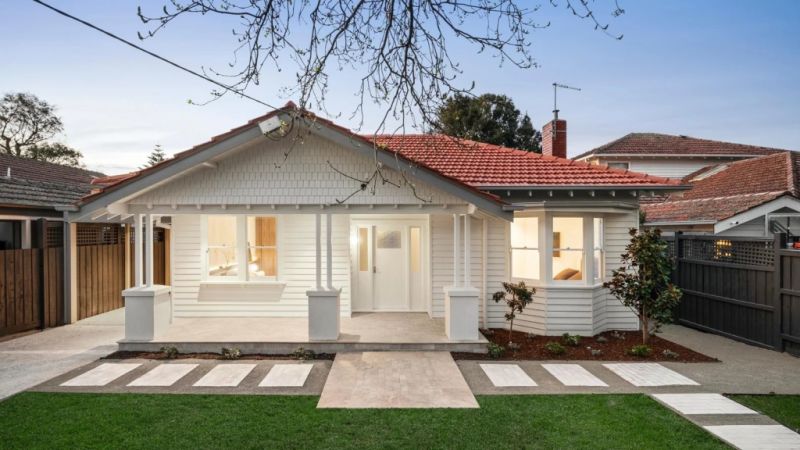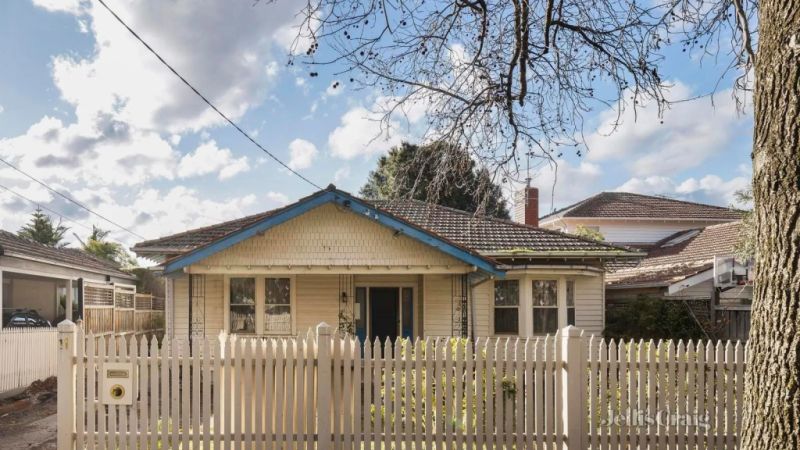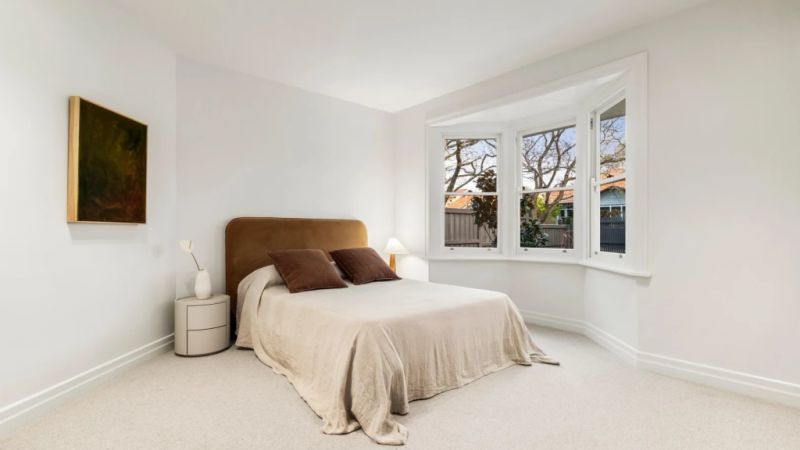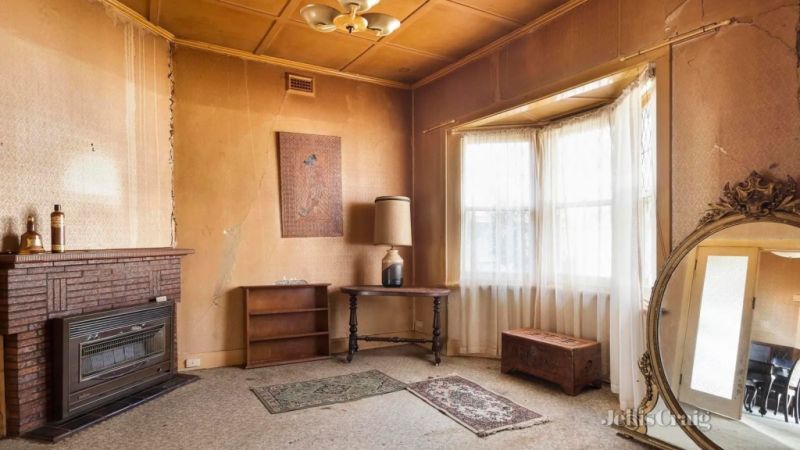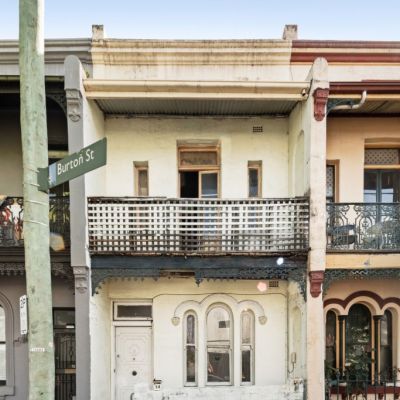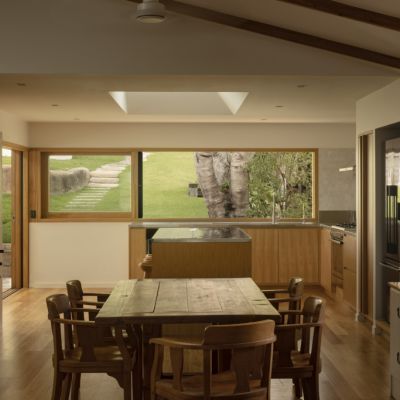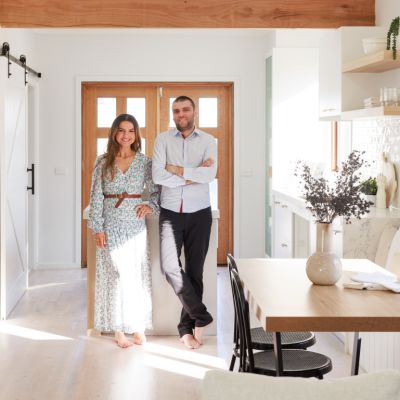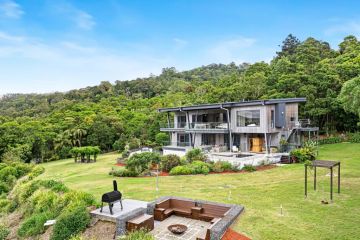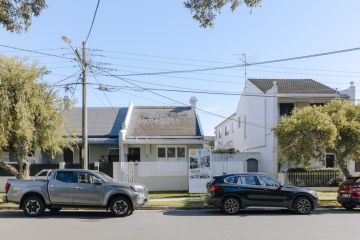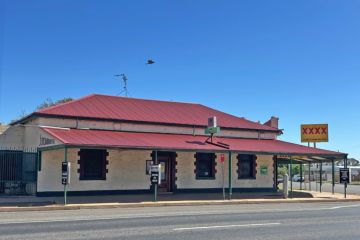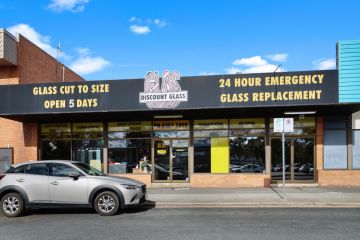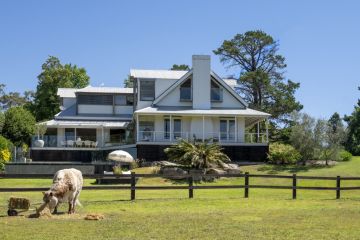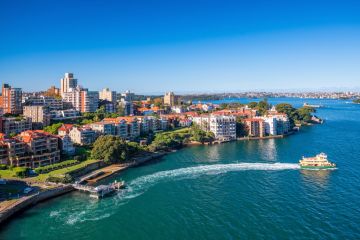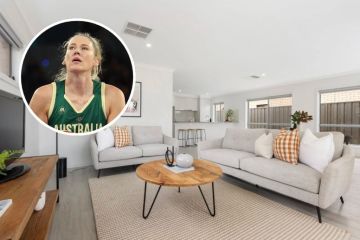'Haven’t skimped on anything': 1920s Californian bungalow in Malvern East gets a luxe makeover
- Owners: Julien Moussi and Ryan Underwood of Moosewood Developments
- Project timeline: Design and permits six months, construction 12 months
- Architect and builder: Underwood
- Biggest expense: Creating a parking space at the side of the house
- Biggest saving: The plunge pool came in under budget
- Most unexpected cost: The spotted gum cabinetry blew out from $100,000 to $190,000
When this Californian bungalow in Malvern East hit the market in 1975, it was snapped up for $31,000.
After a generation in the same family, not much had changed when Julien Moussi and Ryan Underwood walked through the place in mid-2023.
The duo had worked together on many multimillion-dollar residential and commercial projects (including the $8 million house Moussi and his family have just moved into) and were on the hunt for their first joint venture.
“Everything was obviously so dilapidated, totally original and very small, but it had good bones, beautiful high ceilings, and there were some quirky things,” says Moussi, who heads up Only Hospitality Group and Inglewood Coffee Roasters.
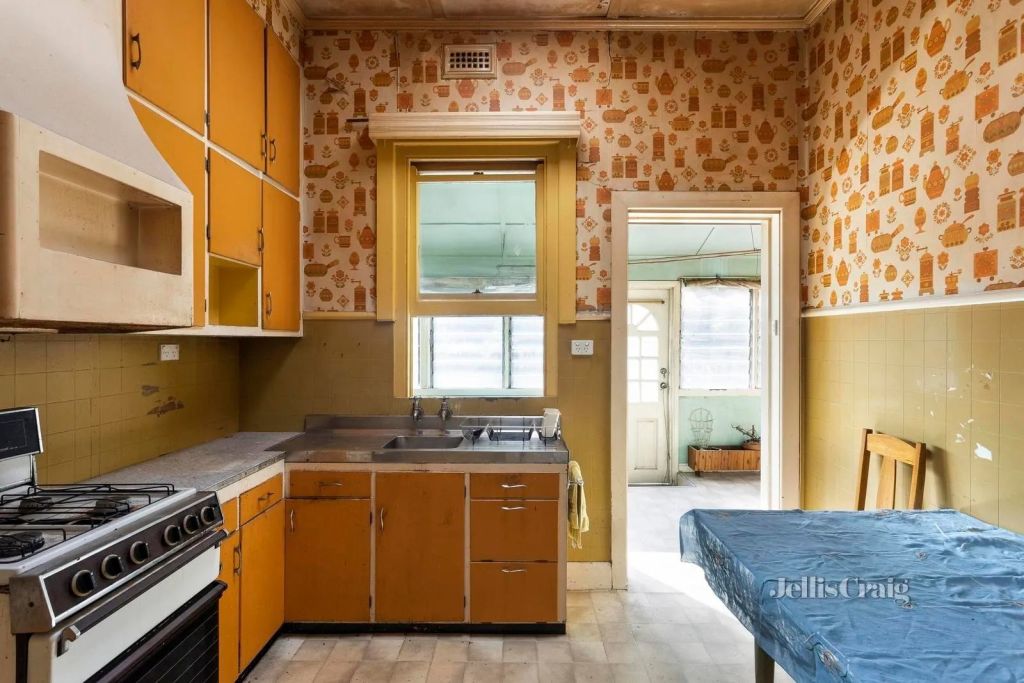
Inside the 1920s house, where threadbare carpets and yellowing wallpaper set the tone, they noticed a vintage “Underwood” typewriter and considered it a sign, later outbidding other developers at auction.
“We actually hoped the typewriter would be left behind,” Moussi shares. “But it was pretty much the only thing that went.”
Underwood principal architect Qutaibah Al-Atafi drew up plans for a “very high-end transformation”, but his brief was more nuanced than that.
Inspired by his parents’ experience, Moussi was keen to create a luxury single-level home that could accommodate ageing in practical terms.
The flooring is gently “feathered” in place of steps, internal doorways are wider, and the walls have been future-proofed with studded reinforcement to allow railings to be added down the line.
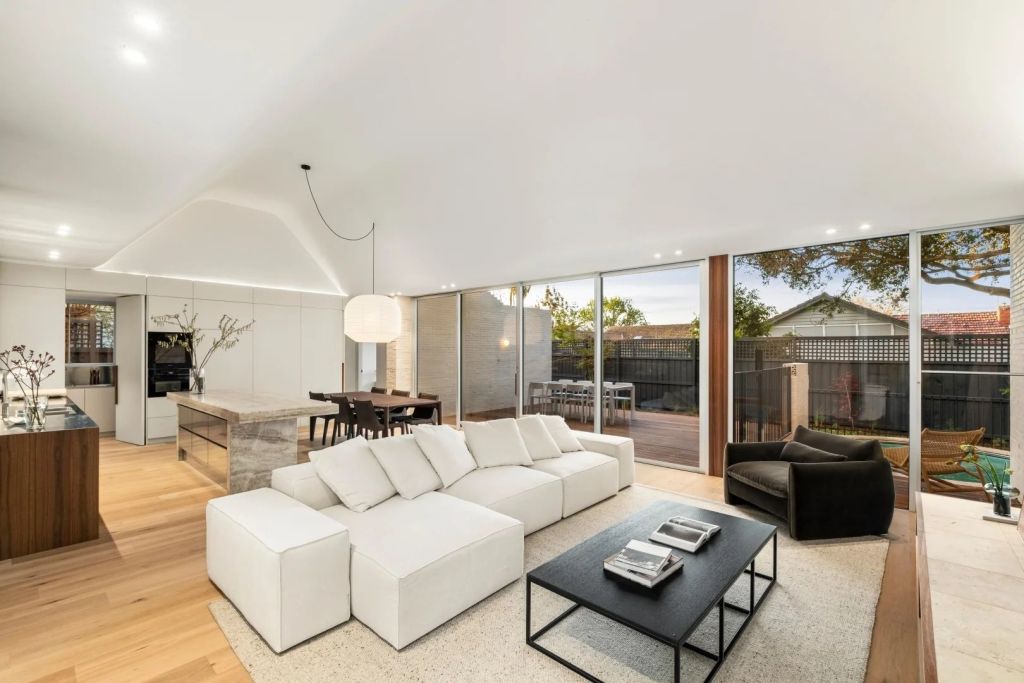
The building was to be reimagined, save for the heritage facade and roof, extended at the rear and, in an ambitious (“and expensive”, Moussi jokes) move, a sliver of the western side of the house removed to widen the narrow car space.
Moussi says the council were “very progressive” and approved their plans with unexpected ease.
Underwood’s construction team moved in, erecting the new steel frame under the heritage tiled roof, which was one of the most challenging aspects of the build, Moussi says.
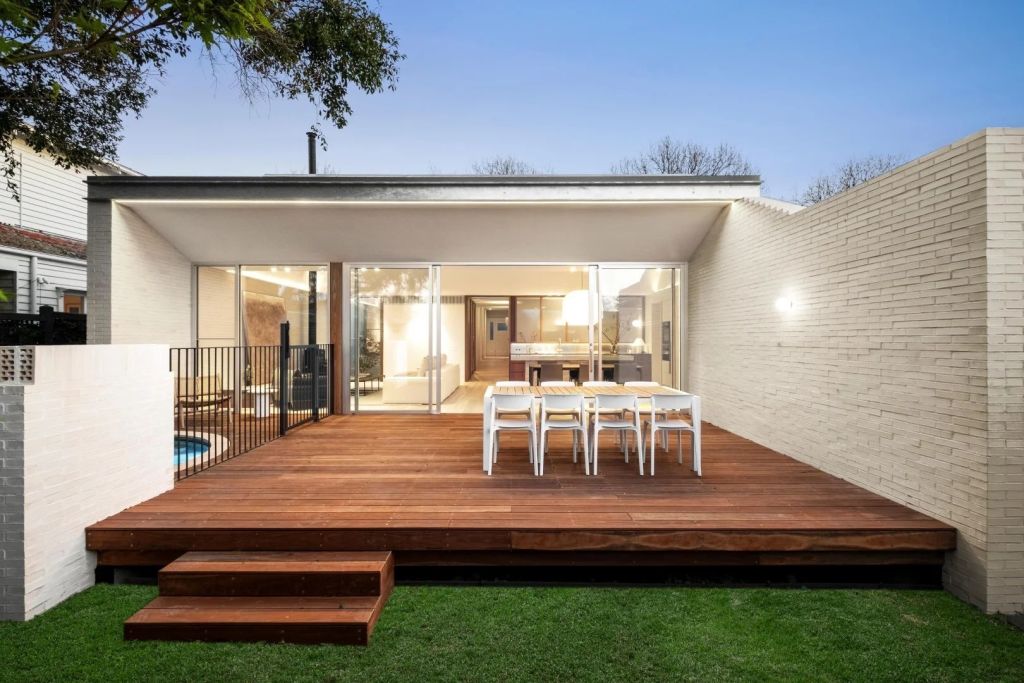
The double-height extension, featuring a striking curved ceiling, allows northern light to flood the kitchen, dining, and living zone.
Glass doors opening onto the deck extend this space for large-scale entertaining.
Timber floors and painted recycled-brick walls create a calming backdrop for statement pieces such as the huge slabs of marble in the kitchen, yet the effect remains classily understated.
Despite the no-expense-spared interior, out on the street, the white Californian bungalow is as quiet and unassuming as ever. Rescued, yes, but forever humble, Moussi suggests.
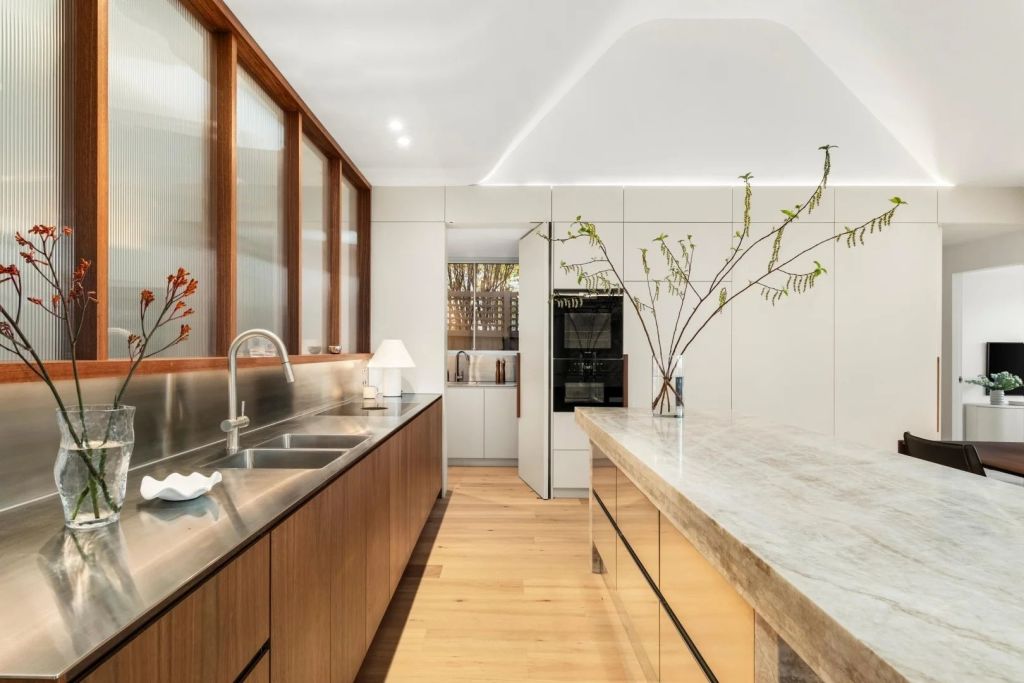
“We really wanted to bring the old back to life but give it that contemporary feel,” he says. “But it still has that original feel, it’s still a heritage home, for sure.”
Moussi says even with their vast combined experience and awareness of how construction costs have skyrocketed over the past five years, the developers still found at times that “the vision and the costs weren’t always aligned”.
The stunning, hand-picked spotted gum joinery throughout the home, which Underwood and Moussi weren’t willing to compromise on, almost doubled from the $100,000 they had initially forecast.
There were some areas where they did save money – $80,000 budgeted for the circular pool (which can serve as a hot tub or cool plunge, depending on the season) came in at $52,000.
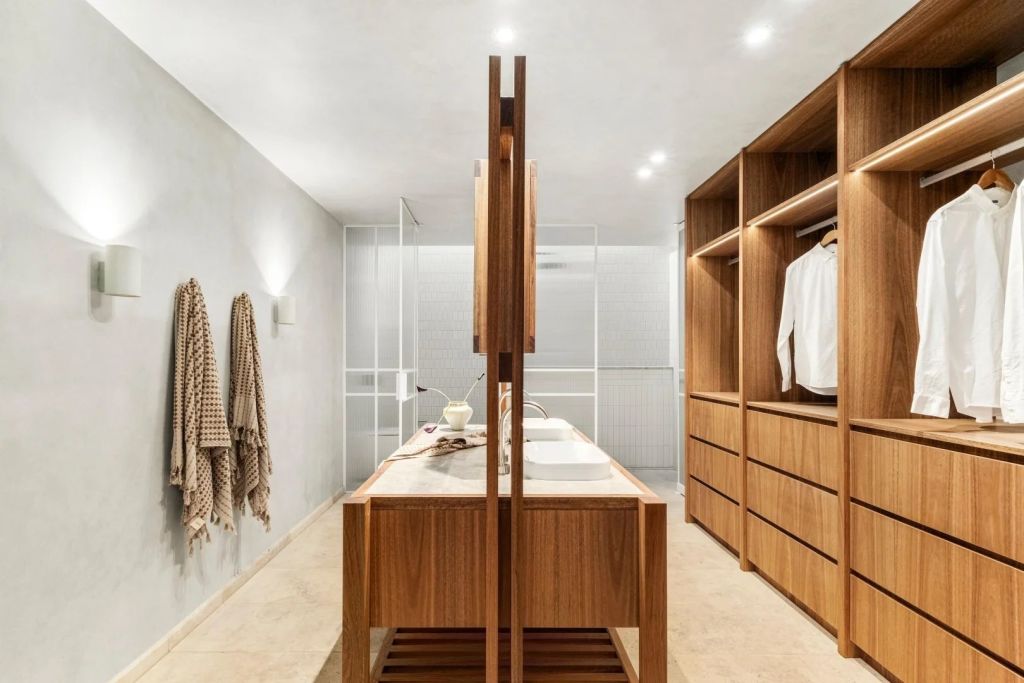
Overall, the project cost roughly $2.2 million.
“We had faith that what we were trying to do was going to be appreciated by whoever bought it, so we really haven’t skimped on anything,” Moussi says.
“Everything is super high-end and we are really just hoping now that the right people appreciate the effort and the craftsmanship of all the finishes.”
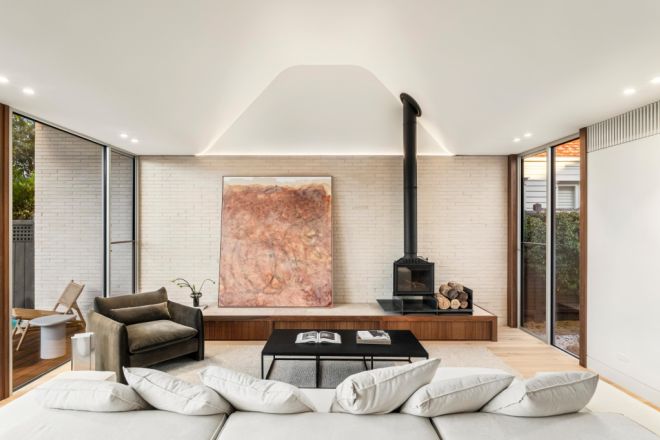
Moussi jokes that the duo is so happy with the final result that Underwood is toying with the idea of moving in.
The property at 11 Fountaine Avenue is for sale with an asking price of $3.2 million to $3.5 million. Expressions of interest close on October 20.
We recommend
States
Capital Cities
Capital Cities - Rentals
Popular Areas
Allhomes
More
- © 2025, CoStar Group Inc.
