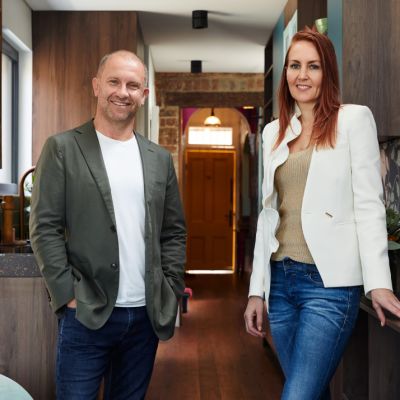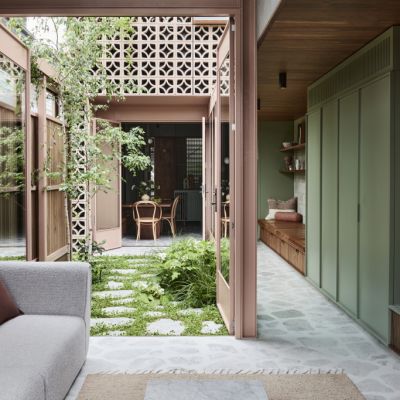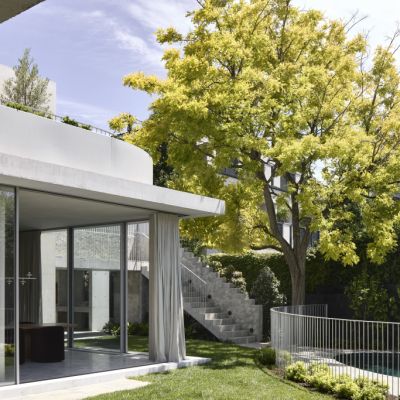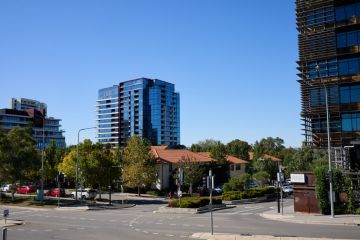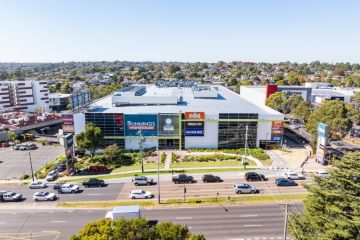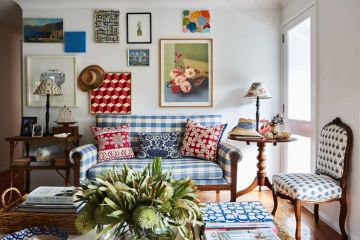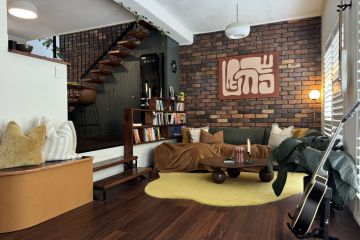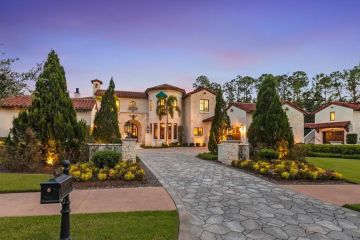On show for Open House Melbourne: Northcote House by LLDS Architects
Northcote House, with its unique and distinctive silhouette, reimagines classic Victorian terrace typology in relation to its edgy inner-city location.
Designed by David Leggett and Paul Loh from LLDS Architects as their own residence, it occupies a rail-thin lot measuring just 22 metres long and 4.6 metres wide.
Small but impressive, its innovative design delivers exactly what is required for its owners’ daily lives.
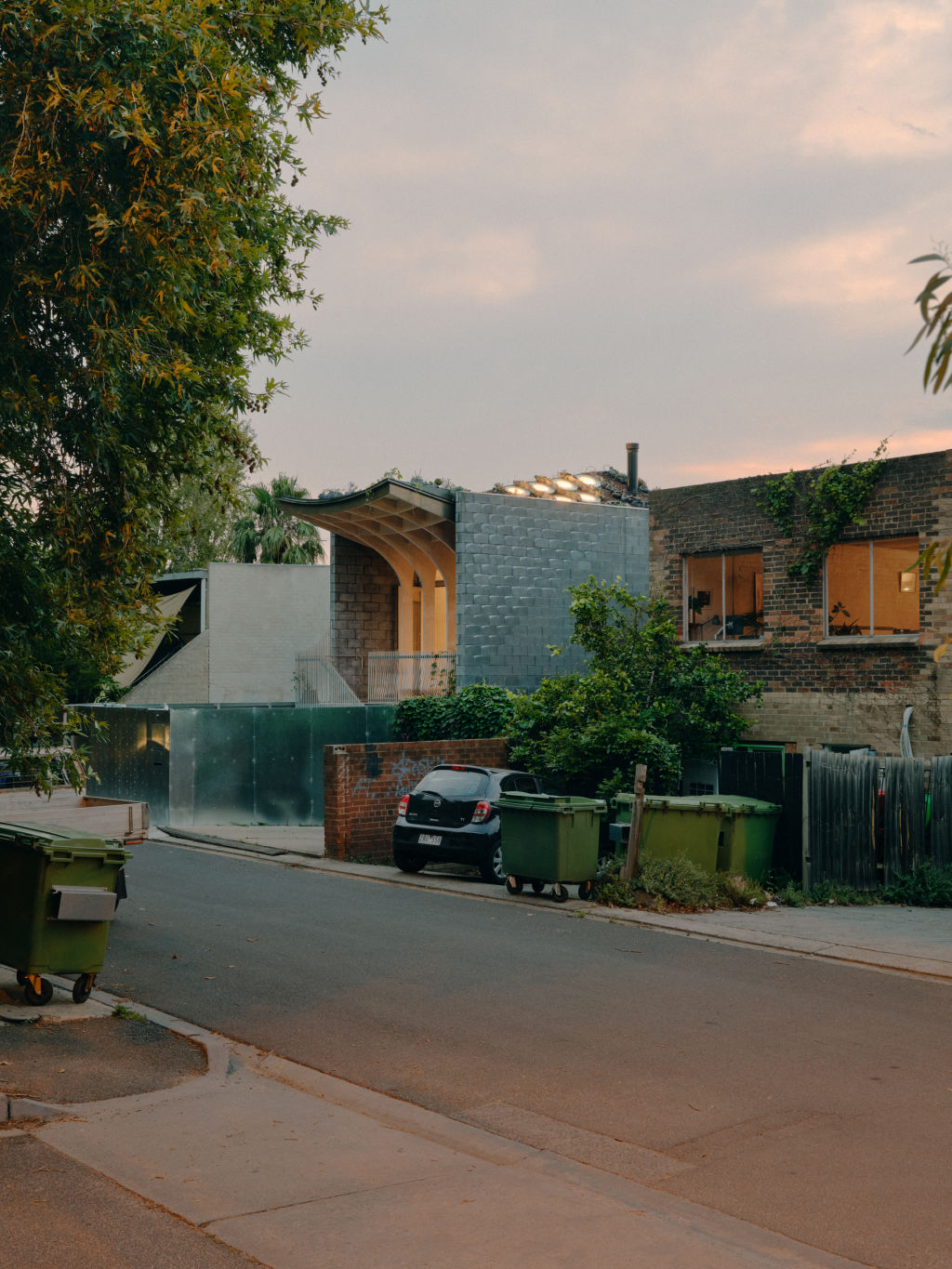
“Our goal was to design a house tailored to us that supports compact urban living,” Leggett says.
“Internally, it spans just 82 square metres, making it a cosy space on a narrow site; it works beautifully.”
An exciting inclusion at this month’s Open House Melbourne festival, the multi award-winning home demonstrates traditional construction techniques using advanced digital fabrication methods, as well as innovative use and reuse of textural materials.
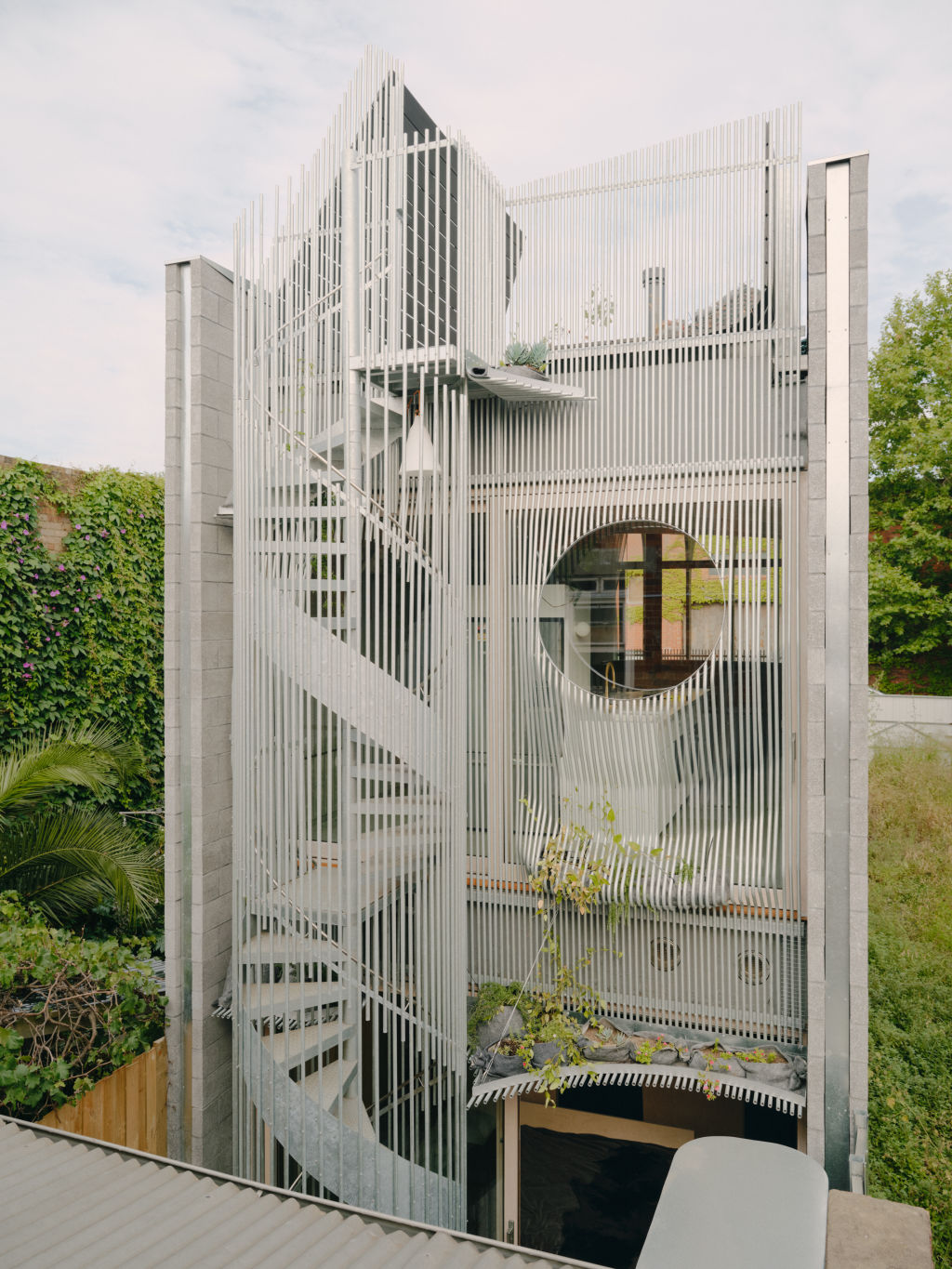
The architects’ approach to sustainability offers the home peak efficiency.
Materials that contain chemicals and toxins, including paint, were eschewed.
Instead, concrete, reused brickwork and Forest Stewardship Council (FSC)-certified hardwood timber were selected for their texture, patina, durability and performance.
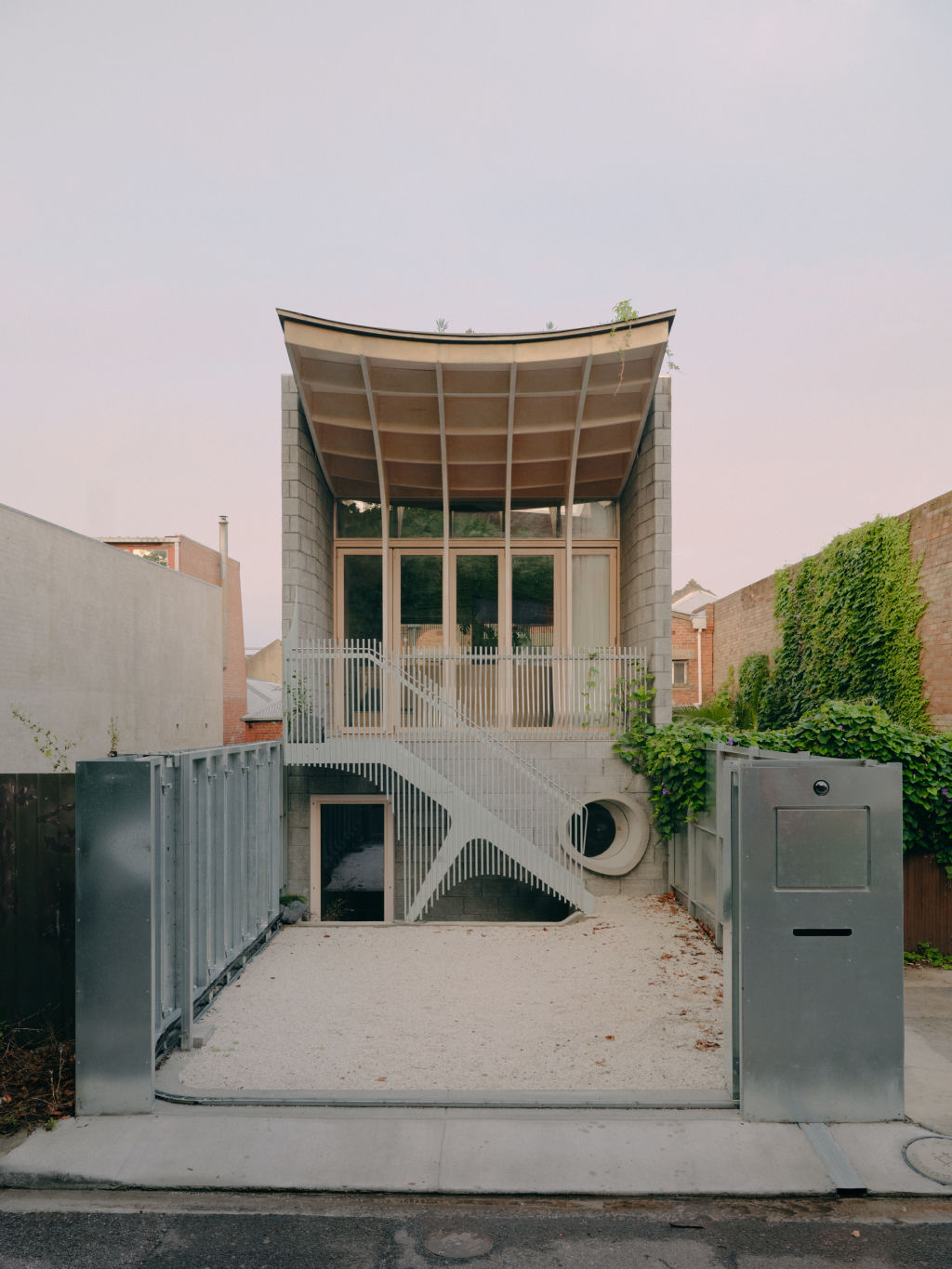
Most of the design components were created locally at Power to Make’s digital fabrication workshop, and computer numerical control (CNC) manufacturing and robotics were executed at LLDS’s nearby studio.
An example of this technological artistry is the home’s rhythmic facade, which comprises 385 galvanised steel tubes.
Hand-bent, they filter light, provide privacy and serve as an organic trellis for climbing plants.
A bifold door opens the front elevation to the outdoors, and an external staircase leads to a raised entrance area, protected by a sweeping plywood roof.
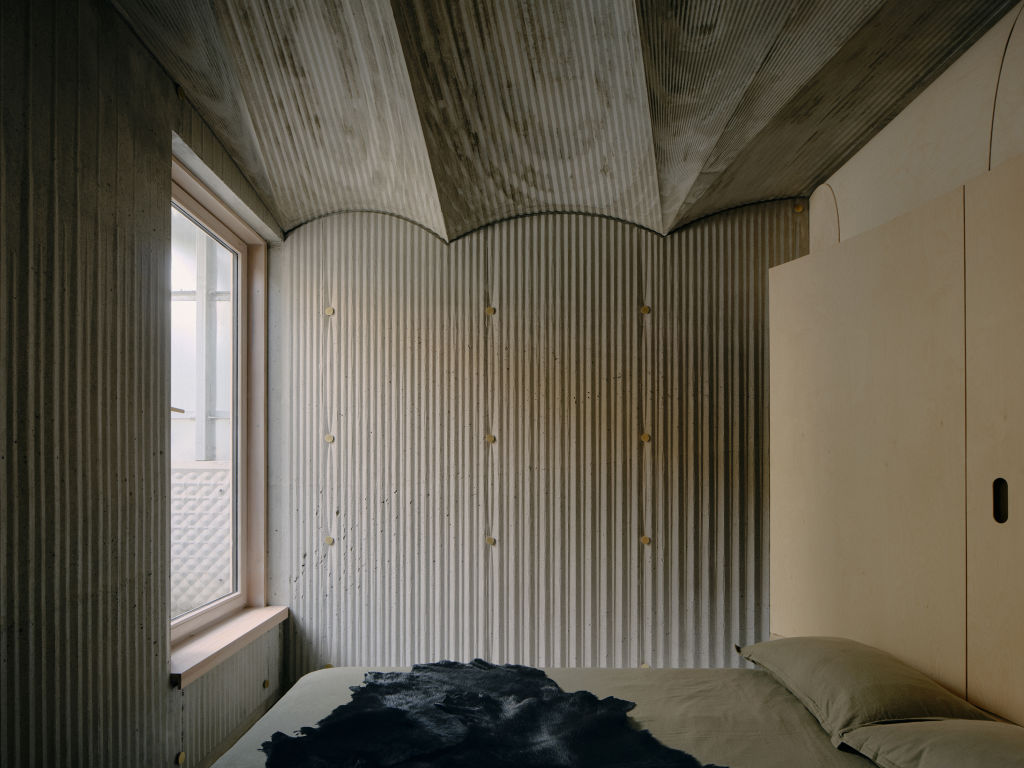
The home’s free-form timber structure comprises a lower level that rotates around a central void and a circular snug that divides the ground floor into two bedrooms with en suites.
The upper level features a compact kitchen and dining area, and above is a native roof garden that offers views of Mount Macedon, neighbouring rooftops and tree canopies.
The home is primarily constructed of concrete, featuring “pleated” walls studded with brass discs that create a soft, fabric-like appearance and reduce echoing throughout the building.
This effect is most brilliantly demonstrated in the main bedroom of the house, where the pleating runs up the walls and transforms into a shell-like ceiling structure.
At the heart of the floor plan is a sculptural staircase inspired by traditional cantilevered rock staircases.
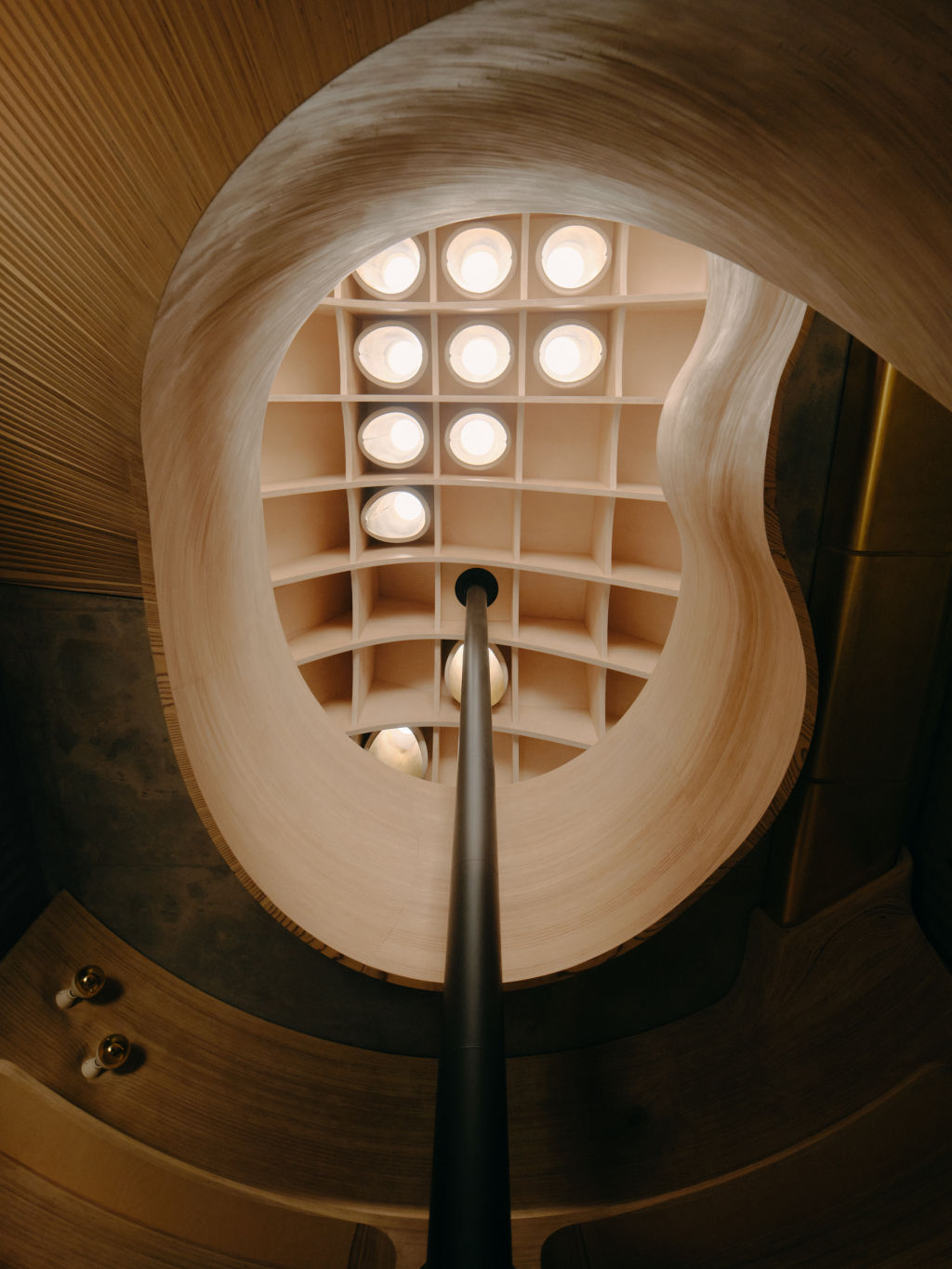
Constructed in LLDS’ CNC workshop, it beautifully demonstrates the structural capabilities of birch plywood and artisanal craftsmanship.
Connecting the two levels, it winds around the cosy, lower-level snug and a nine-metre-high steel fireplace flue.
As it ascends, the staircase transforms into an oval shape that follows a circular curve before culminating in an ellipsis at the top.
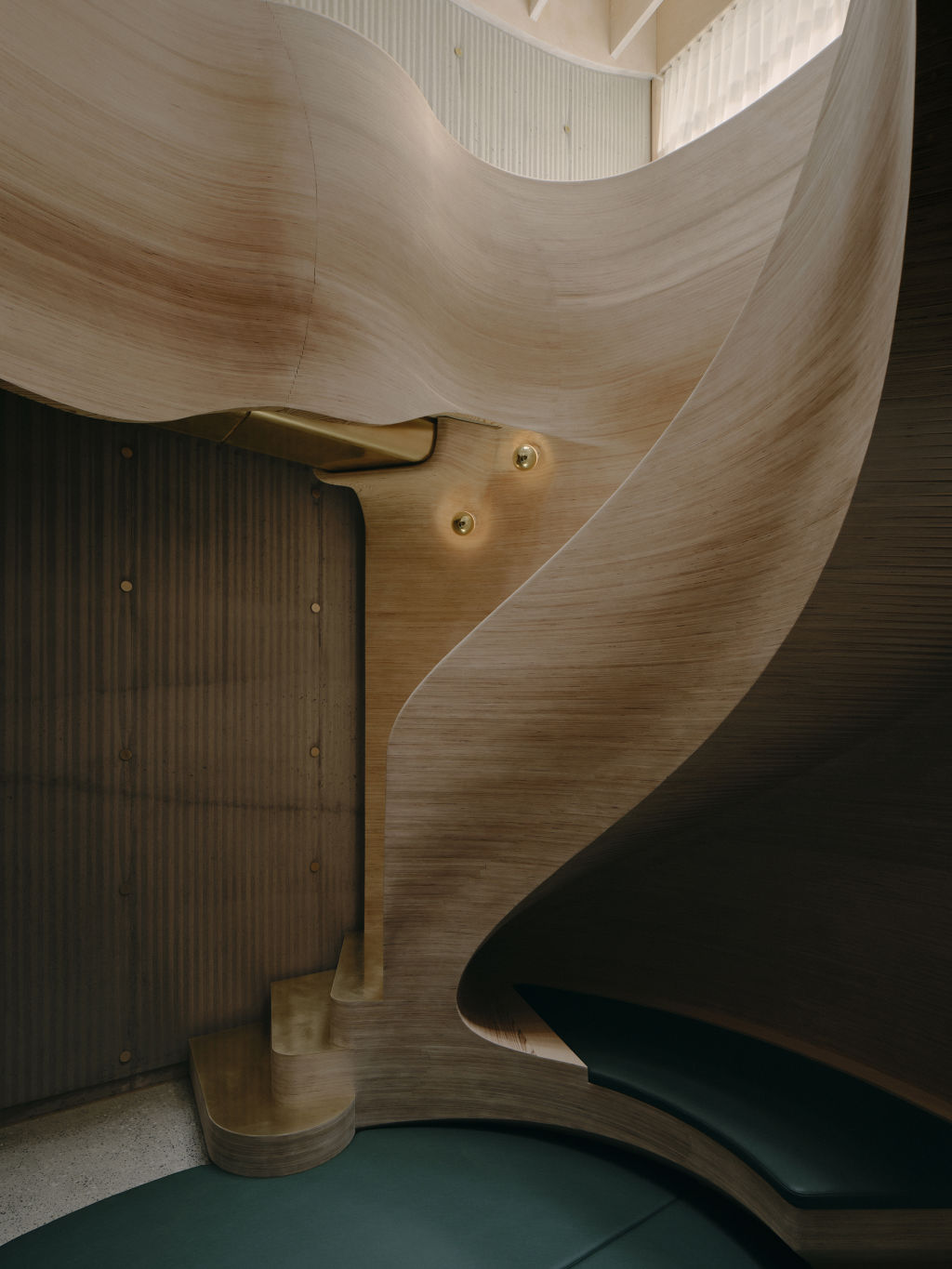
A stunning, undulating, rib-like ceiling composed of cross-laminated plywood includes 13 brass-lined skylights.
The ceiling’s exposed beams reveal its extraordinary construction. They span the upper level and extend outward, creating a cantilevered cover over the front verandah.
“Traditional mass-produced houses focus on the floor plate and typically feature standard three-metre ceilings throughout,” Leggett says.
“We wanted to enhance a sense of space by considering volume.”
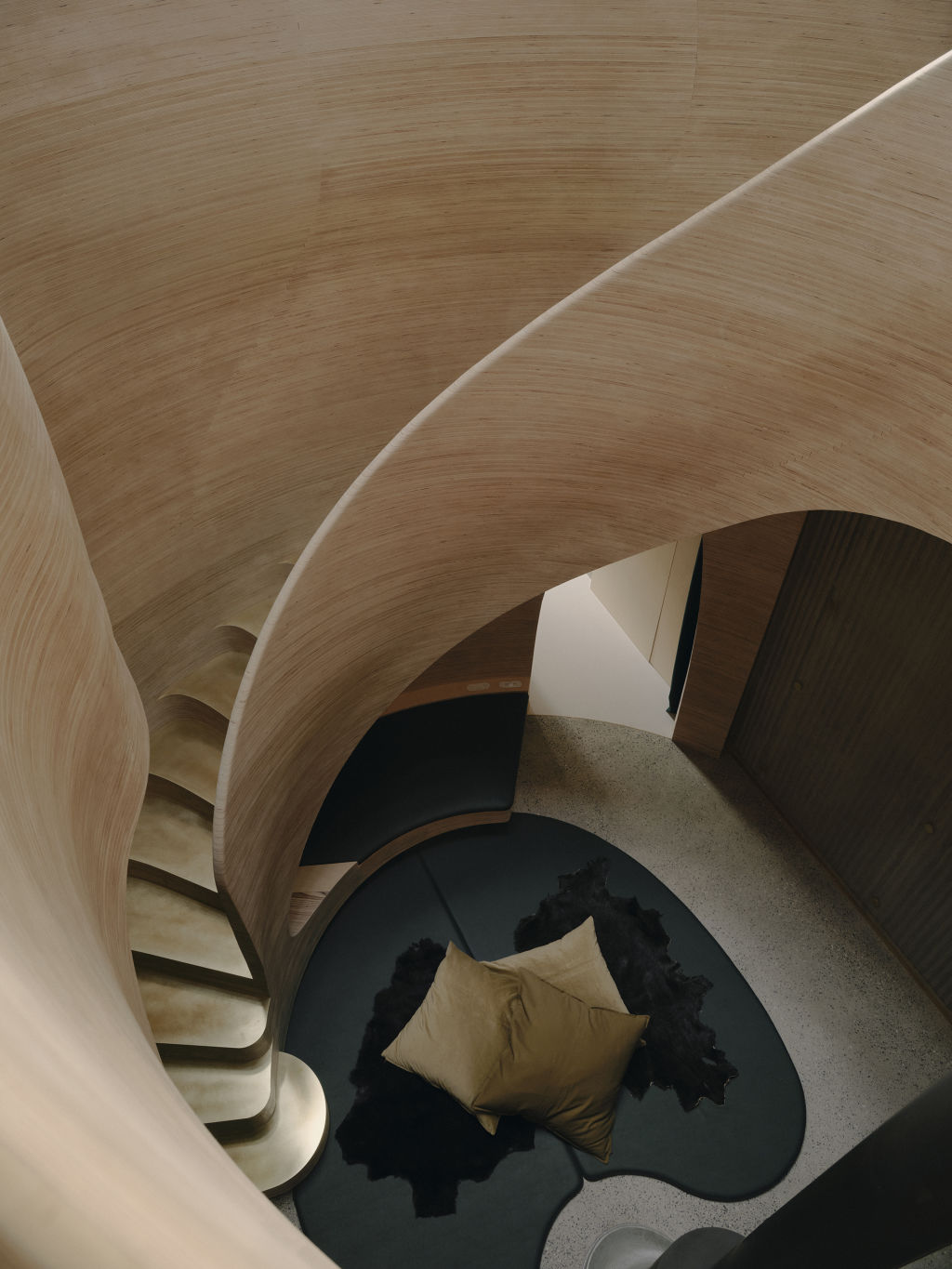
This was achieved by placing the central staircase directly below the skylights, allowing light to flow down to the ground level.
“You can sit at the bottom in front of the fireplace and look up and admire nine metres of ground-to-roof,” Leggett says. “It’s out of the ordinary.”
In the absence of superfluous decoration and colour, bespoke upholstery, dark green accents, animal hides and touch-me textures have become the decorative patterns within the interior spaces.
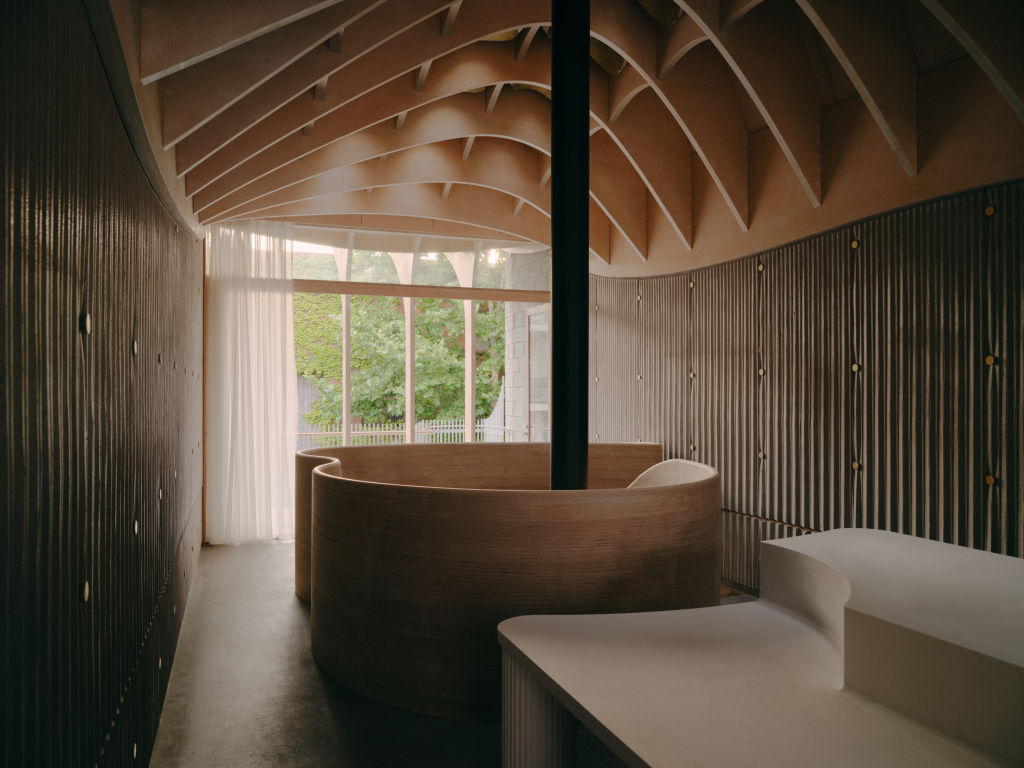
Corian, a beautiful man-made surfacing material as malleable as plywood and timber, is utilised in the en suites.
It was also used to create a utilitarian kitchen island bench that features a pleated effect similar to the surrounding concrete walls.
Leggett says pushing the architectural boundaries has resulted in a house that is unique and extraordinary, but also comfortable and homely.
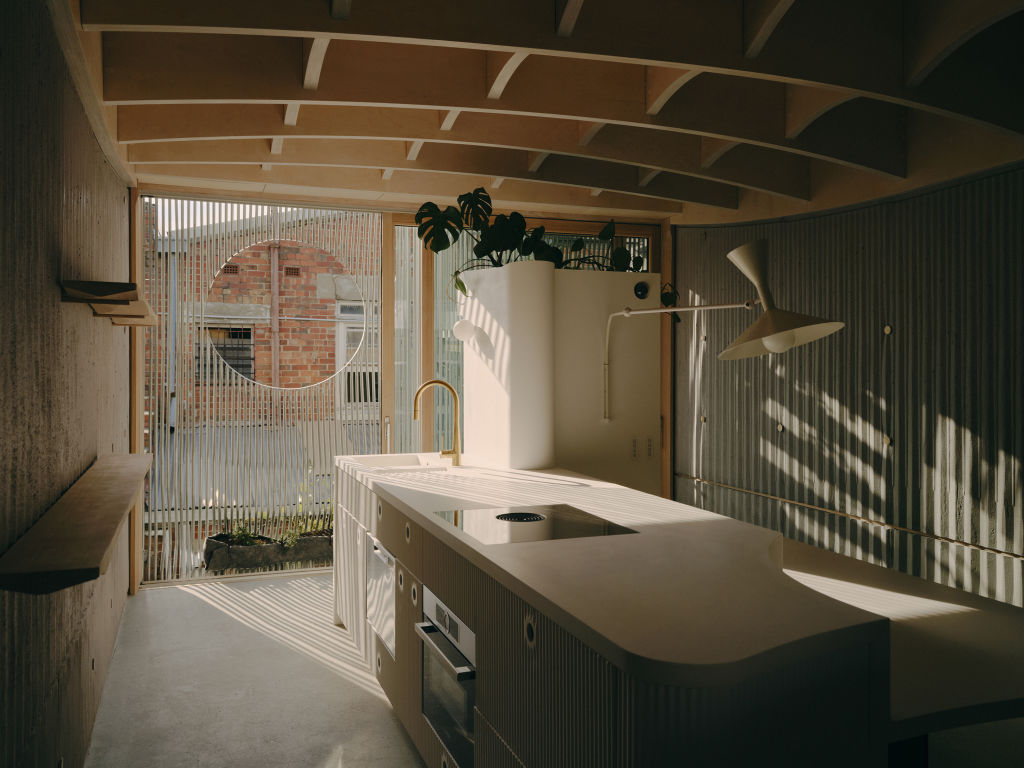
“We love designing houses for clients as forever homes, and it’s very important as the designer to know how they are going to live in its spaces,” he says.
“As both architects and owners, we knew how we were going to live and tailored our home that way. It’s perfect in that sense.”
We recommend
We thought you might like
States
Capital Cities
Capital Cities - Rentals
Popular Areas
Allhomes
More
- © 2026, CoStar Group Inc.
