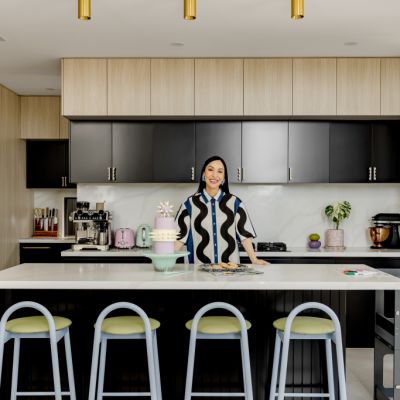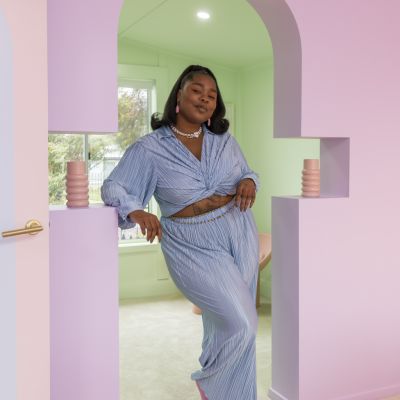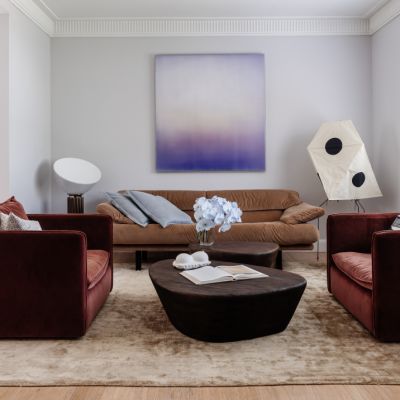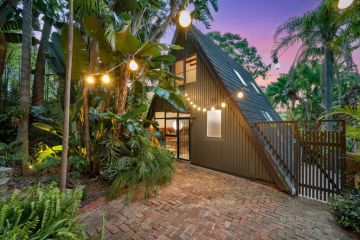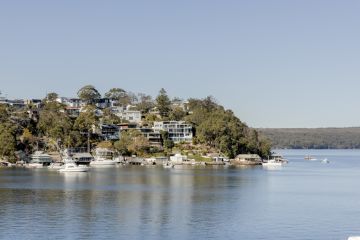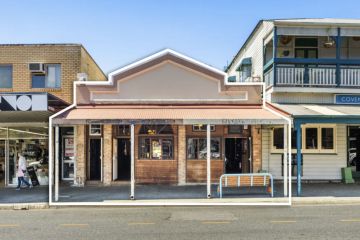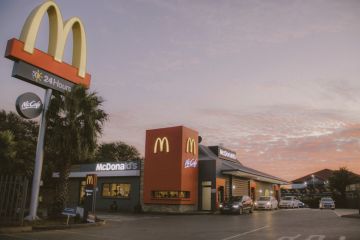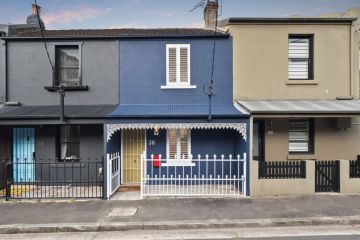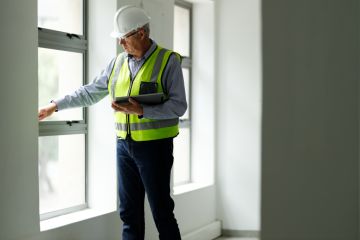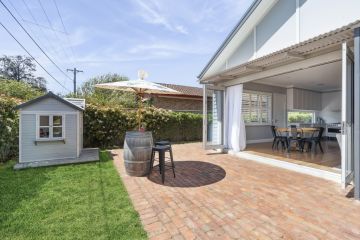Sally Caroline's Panorama House 'works in a loopy way'
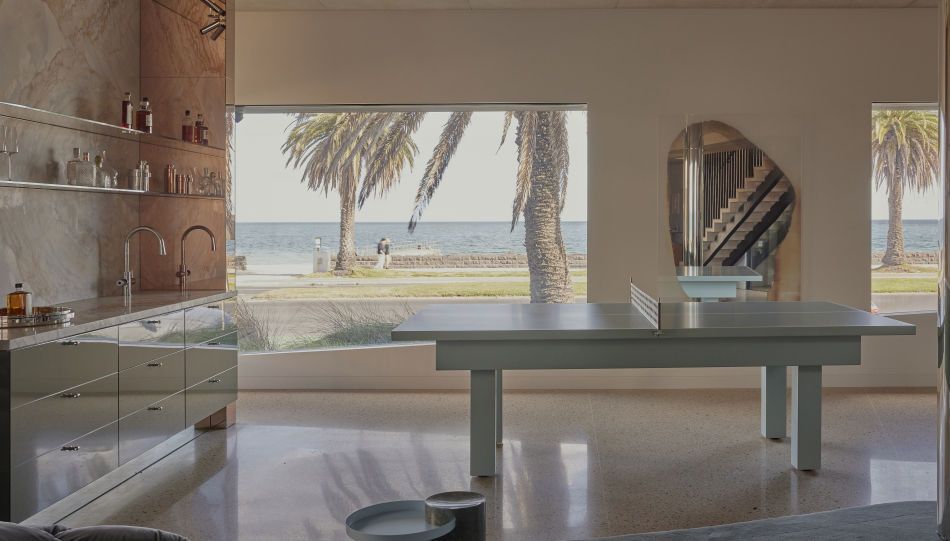
“This home has a great sense of fun with its different layers and bold elements; it almost feels a bit risky!” says designer Sally Knibbs of Sally Caroline.
“When you live in a space filled with colour and joy, it elevates your mood and is such an imaginative home to raise children.”
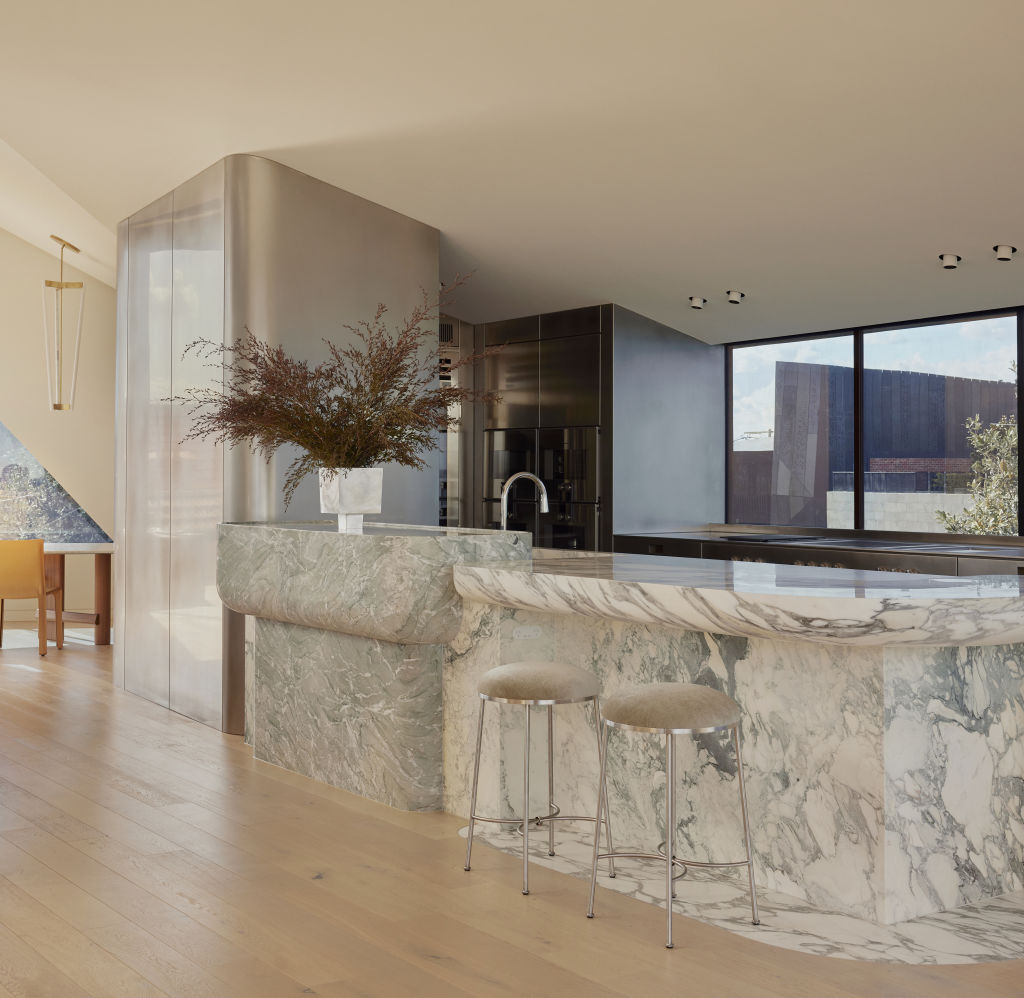
When Knibbs first saw the beachfront house in the leafy Victorian suburb of Middle Park, she was struck by its mid-2000s architecture.
“I loved its dramatic angles and bold forms, but inside, the spaces were low-key and needed replanning,” she says.
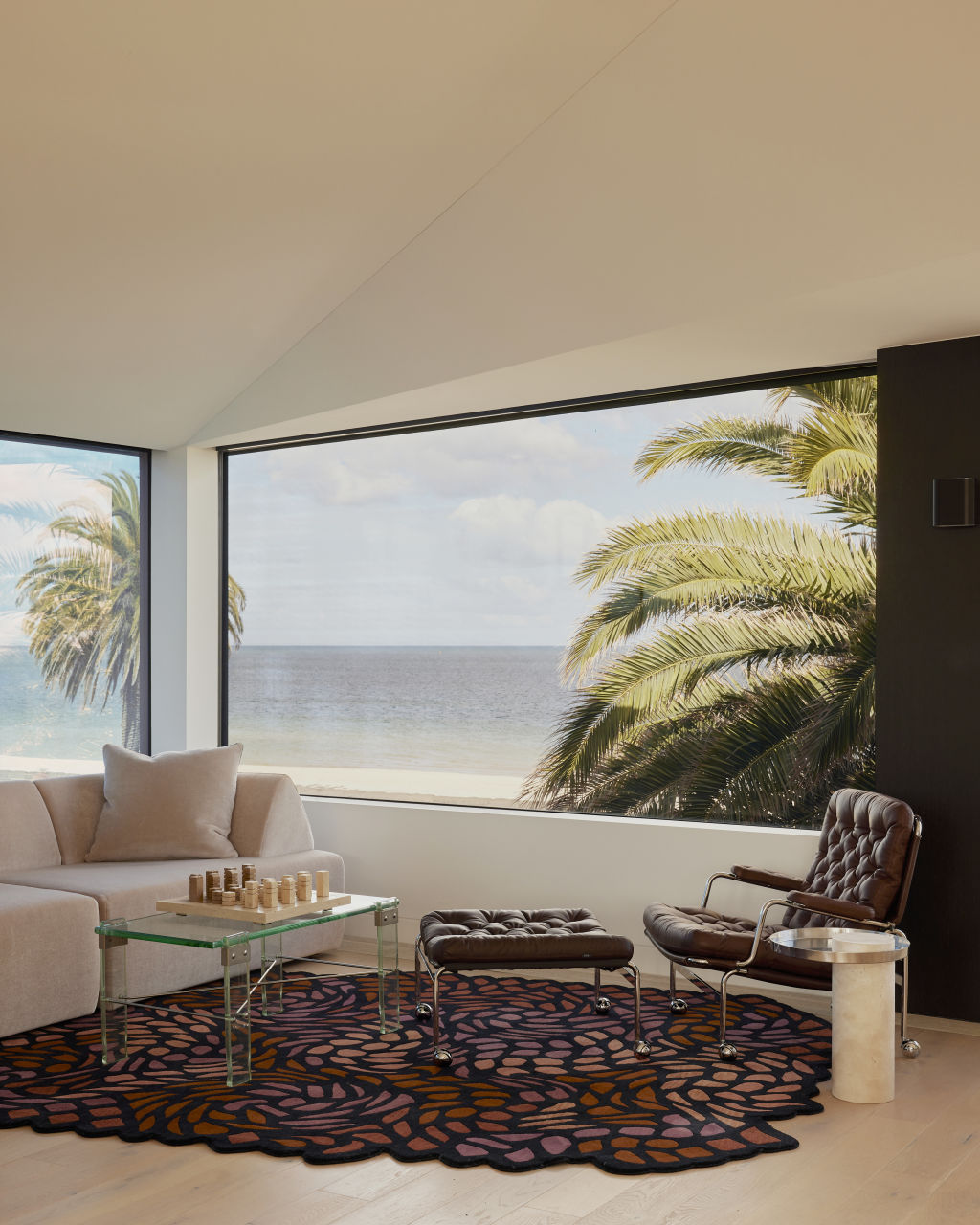
Her first move was to amplify the kitchen’s footprint and move it closer to the water.
Reflective elements such as hand-finished stainless steel cabinetry and mirrored joinery were selected to draw in sunlight and the sea.
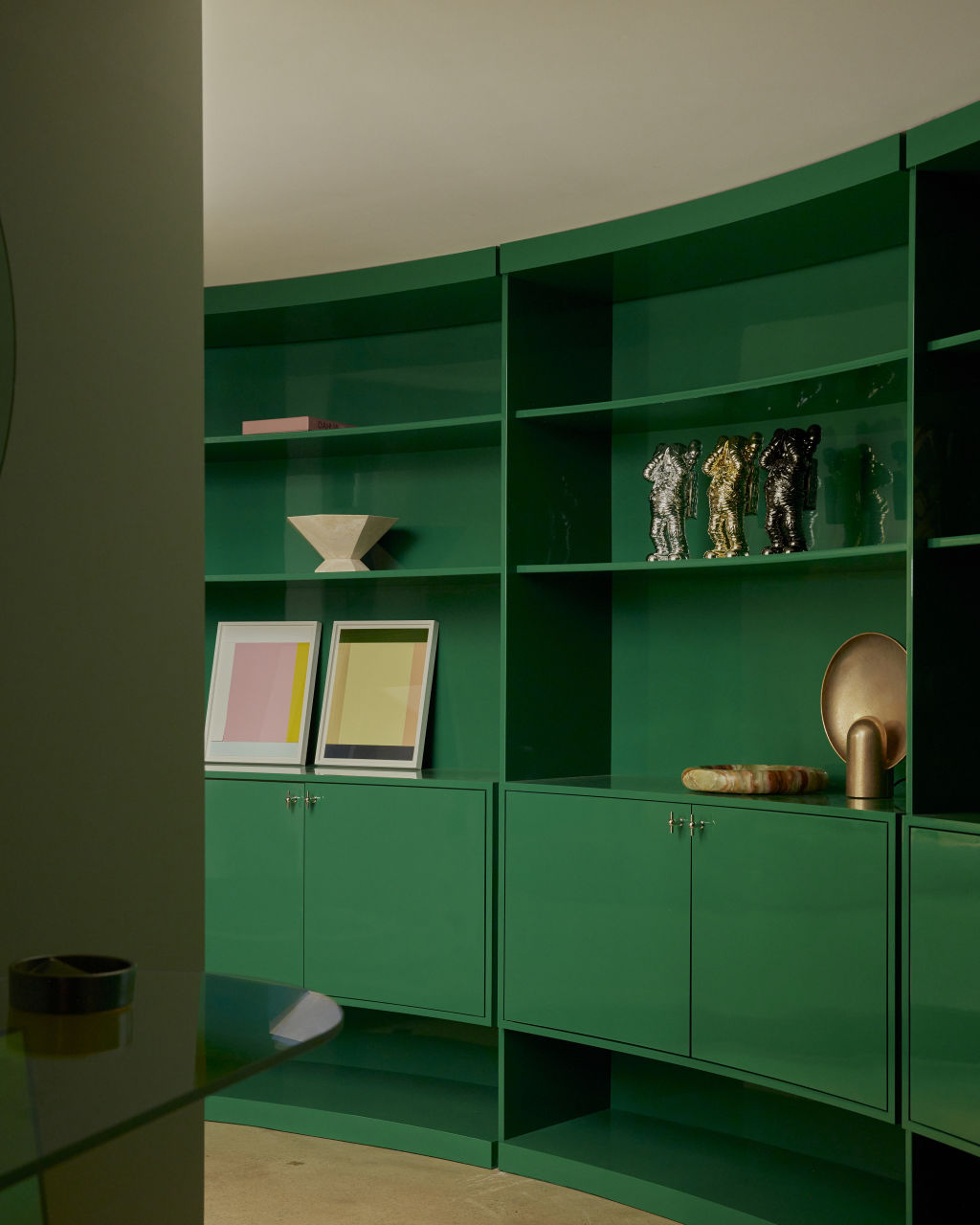
A sculpted marble island, robust in material and form, demanded expert stonemasonry and steel framework, and was craned into place.
“Of all the kitchens I’ve designed, this is my favourite,” Knibbs says. “It’s very special for its craftsmanship and was challenging to execute.”
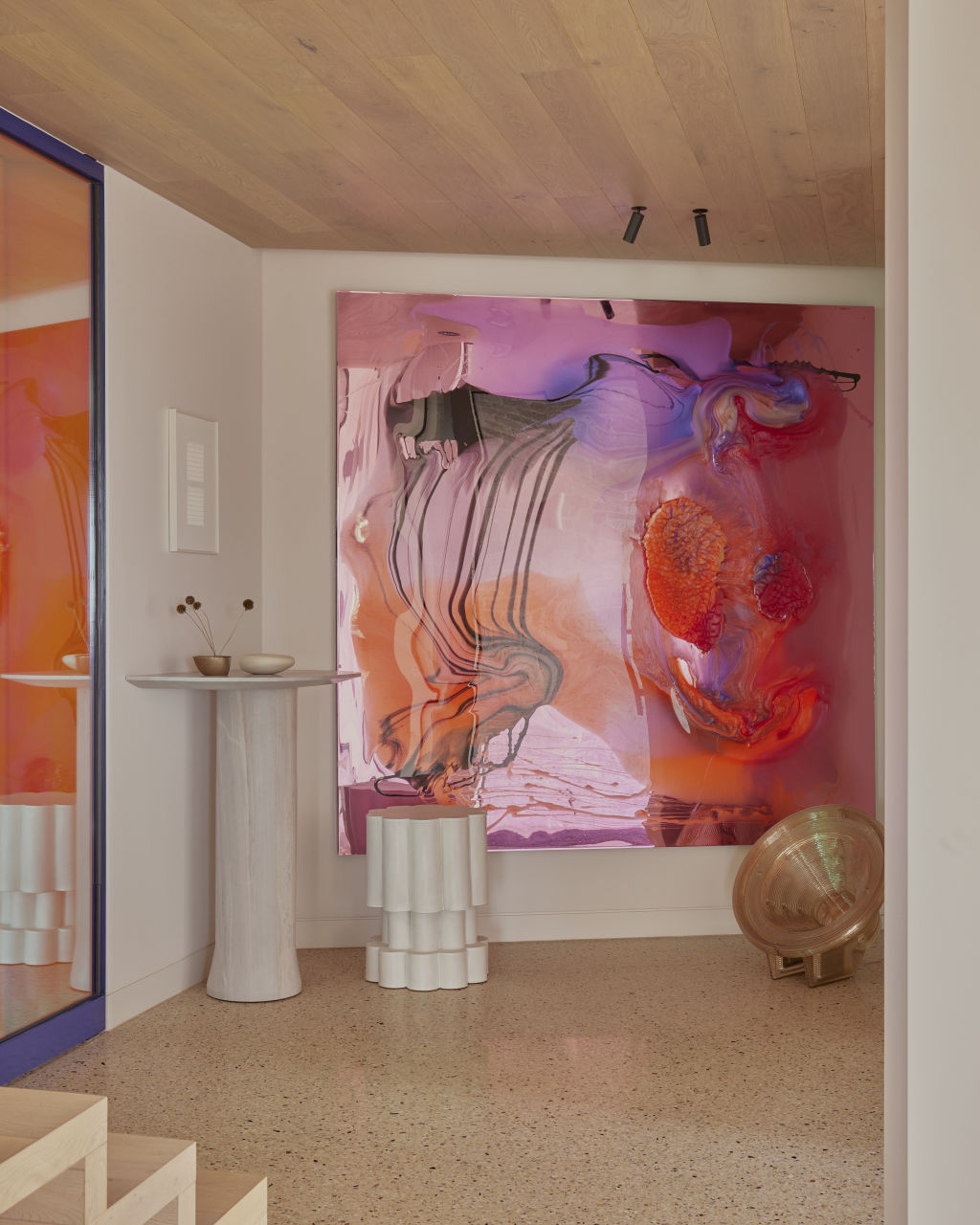
More than just a home, Panorama House is a space for creative exploration that you begin to experience as soon as you step through the front door.
Here, an over-scaled Perspex work by Australian artist Dale Frank sits alongside a bright blue, powder-coated door with reflective dichroic film that casts a rainbow of colours. Its vibrancy is quietly balanced by the home’s original terrazzo floors and timber-lined ceiling.
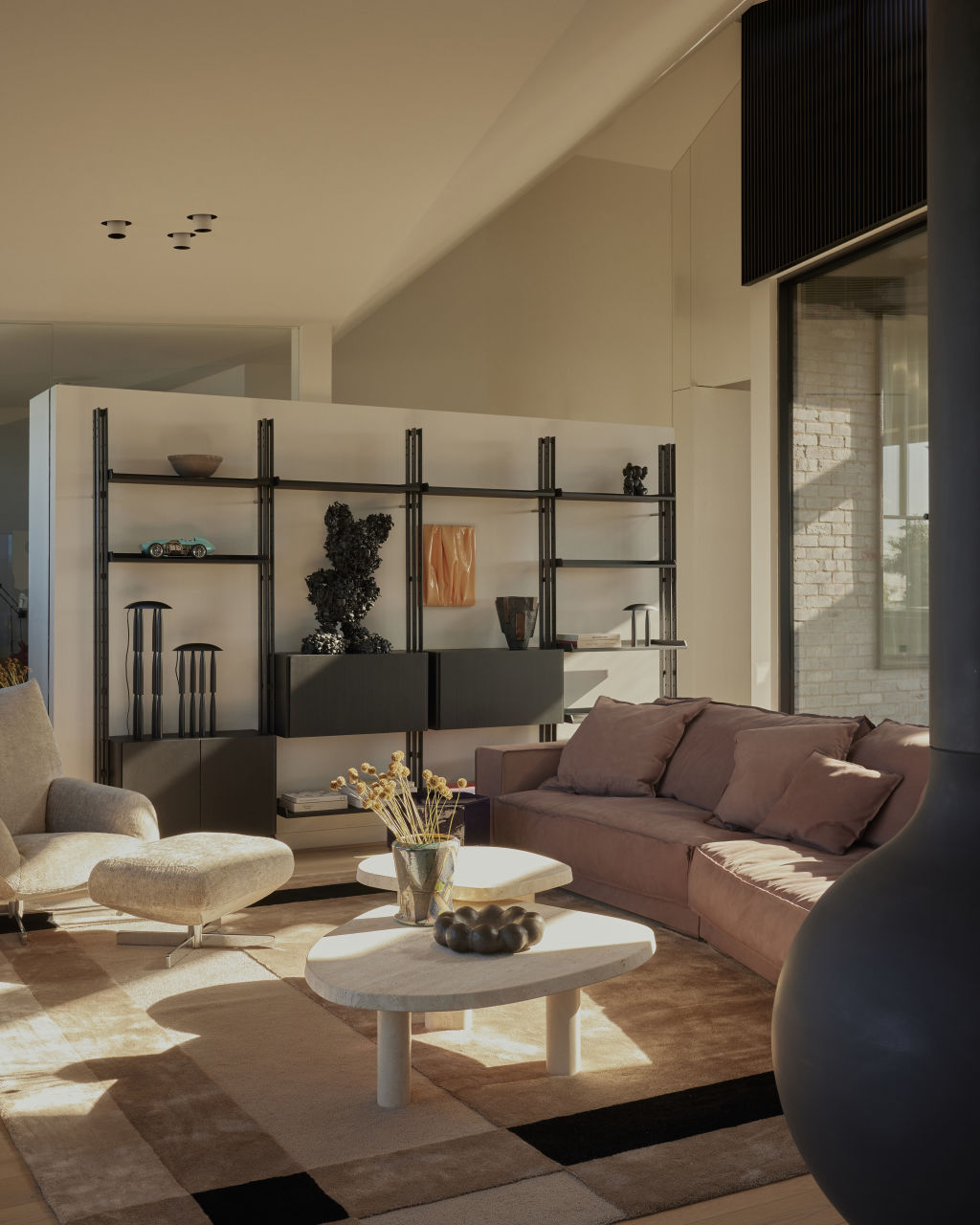
Just off this wild utopia is a former kitchen and media room, now a lavishly designed area comprising a rumpus room, a bar, a reading area, and a sea-green table tennis and pool table.
A column wrapped in mirrored stainless steel, a hand-poured mirror and a glossy teal ceiling highlight the reading space where Edra’s Boa Sofa, a twisting, rolling collection of velvety tubes, sits magically in the middle.
“It all works in a loopy way,” Knibbs laughs.
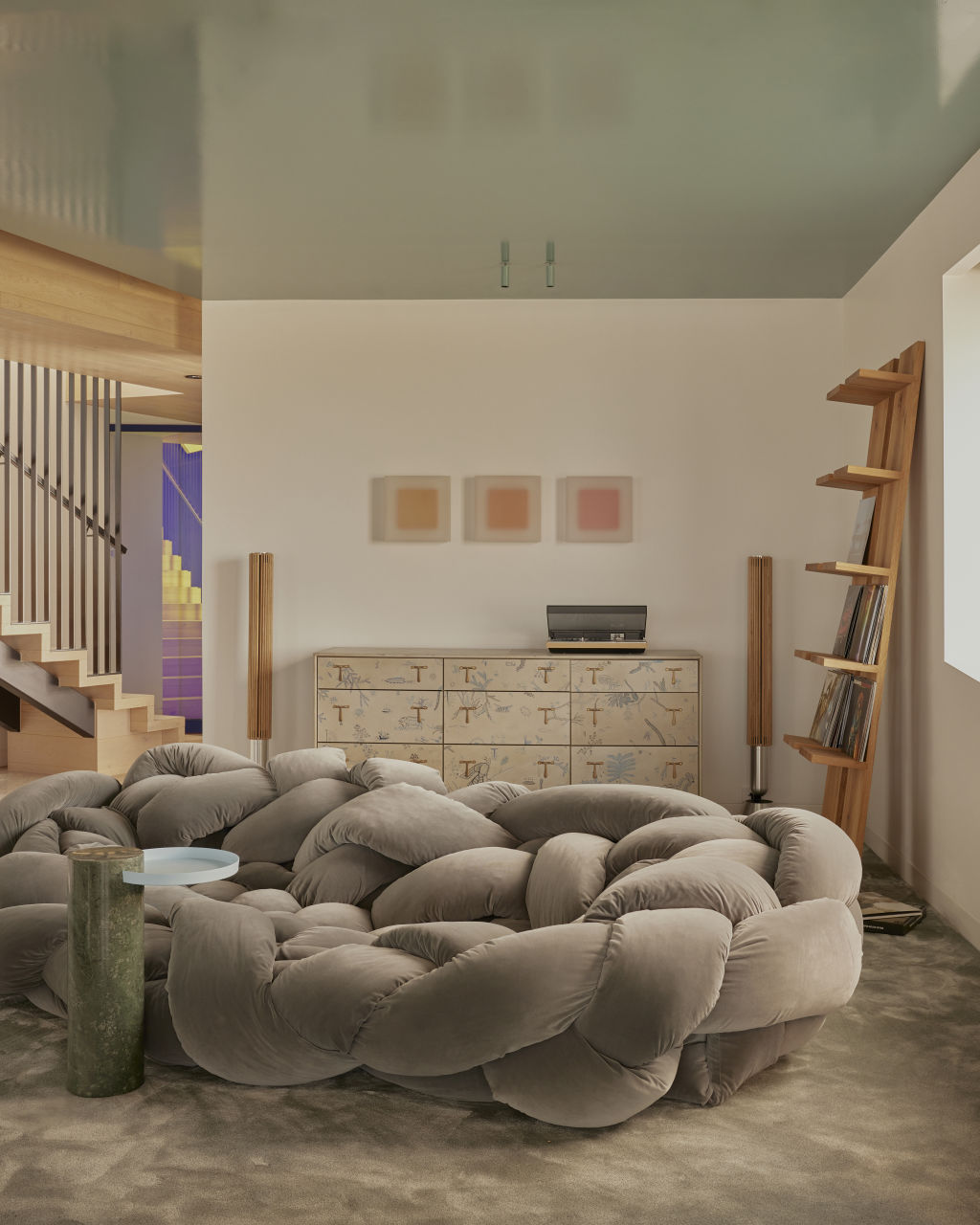
A pair of fanciful timber bookshelves leans against the wall, and a hand-painted leather credenza creates “a sweet moment”.
Opposite is an apple-green bar lined with calacatta Romano marble, surrounded by peach, silver and bronze mirrors.
The same green is picked up in a nearby striped armchair that sits alongside a cloud-like sofa and a custom sculptural burgundy bookcase.
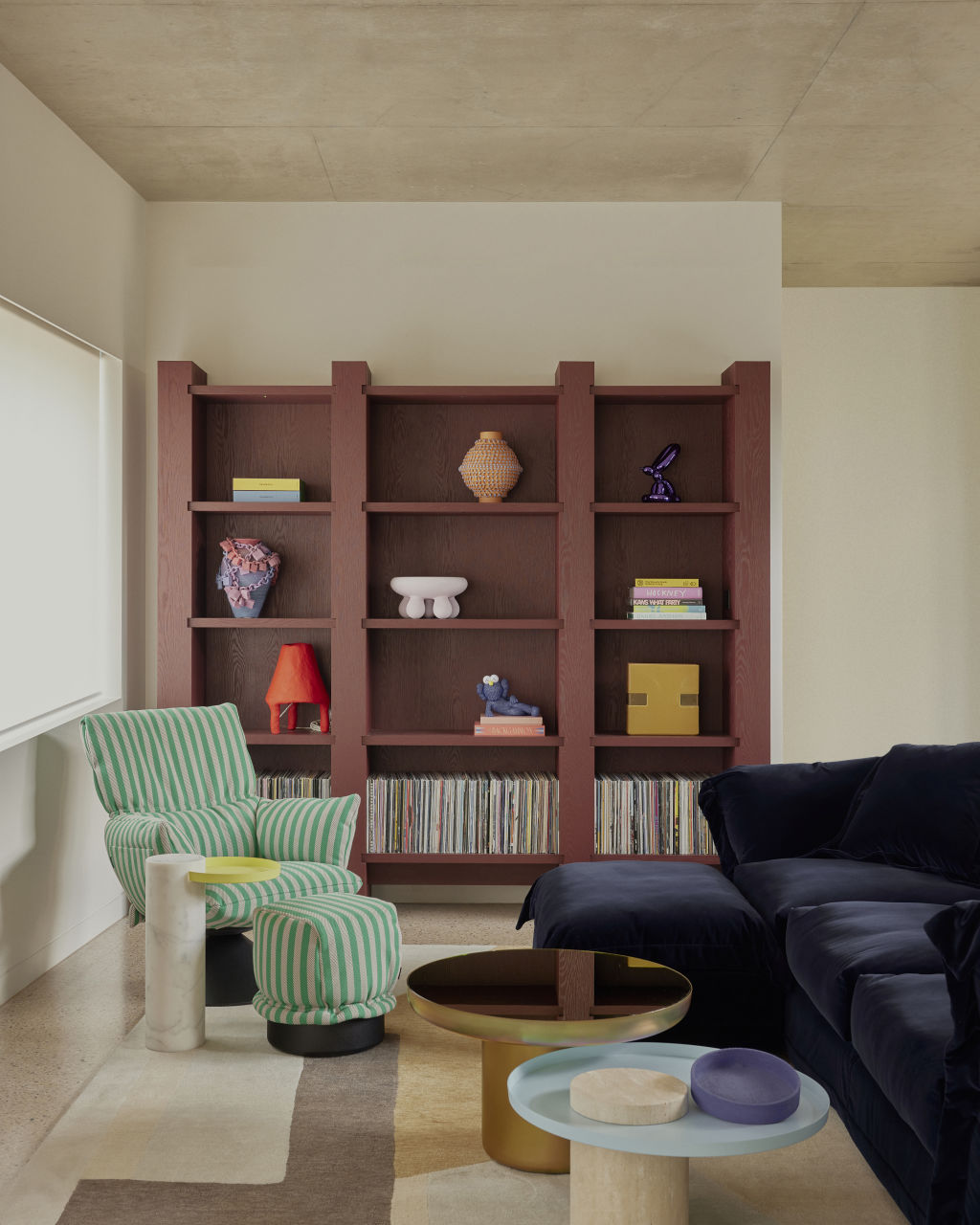
“You can see its thick and thin elements, and I love joinery that isn’t too perfect,” Knibbs says.
The family’s private and utilitarian spaces are calmer and more earthy compared to the panache and design euphony that distinguish the other spaces.
Their neutral colour schemes allowed Knibbs to layer statement pieces, including graphic floor rugs, light fixtures and leather-wrapped furnishings.
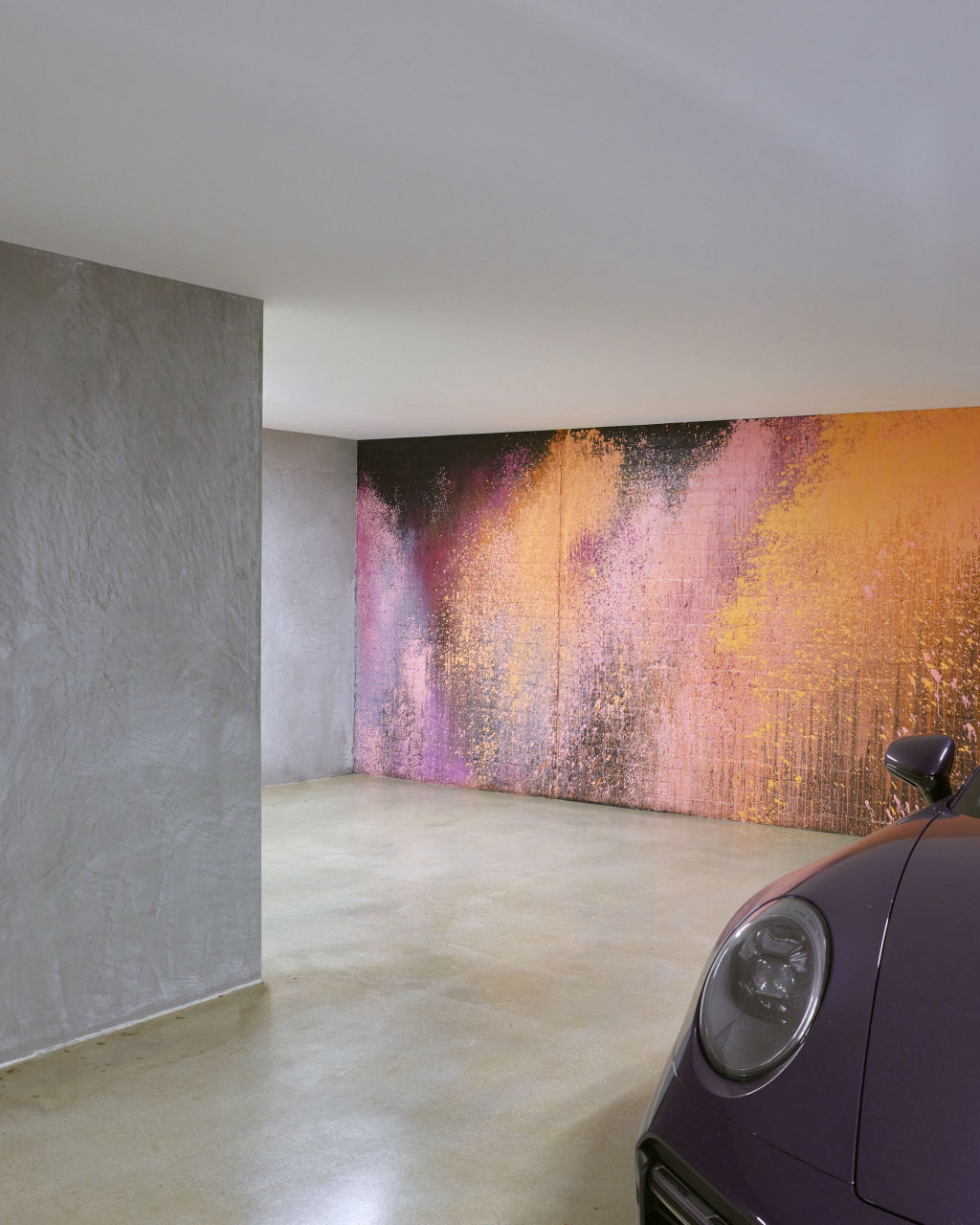
“The owners were excited to expand their collection with spirited works, which made it a joy for us to curate,” Knibbs says.
“They are creative entrepreneurs who love to be surrounded by bold, uplifting elements. It was an incredibly fun project to be a part of.”
We recommend
States
Capital Cities
Capital Cities - Rentals
Popular Areas
Allhomes
More
- © 2025, CoStar Group Inc.
