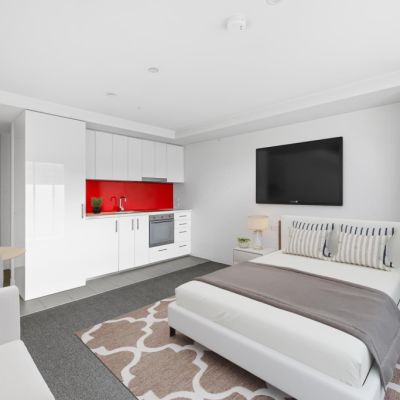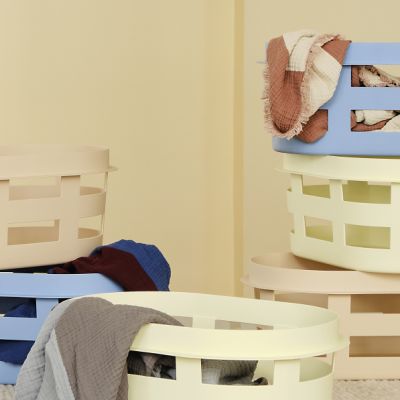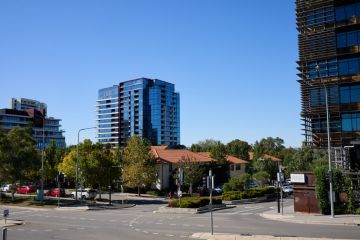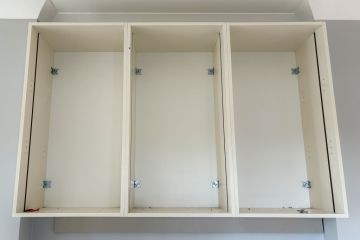Tiny laundry ideas: How to maximise function in a small space
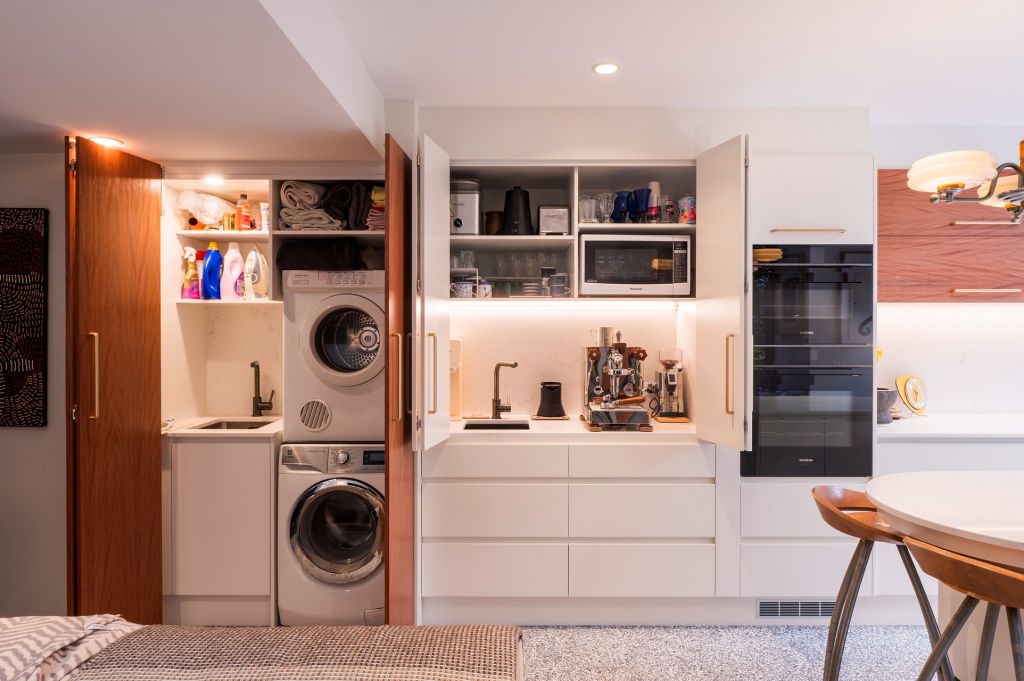
When it comes to laundry facilities, it can become a challenge when your place is, for a lack of a better word, tiny. If you’re living in a smaller space, you’ll know there are natural trade-offs.
Here’s the good news – there are architects and designers who specialise in small spaces, and they’re here to share their best tiny laundry ideas for Australian home owners in 2025.
Tiny laundry ideas from design experts
In NSW, the base of Brad Swartz Architects and Nicholas Gurney, there’s a regulation that requires home owners to have a dedicated sink for laundry facilities.
This can vary state-to-state, but it means laundry areas need to be integrated with kitchen spaces, or next to the bathroom.
The latter is the preference of Gurney, who specialises in designing compact spaces.
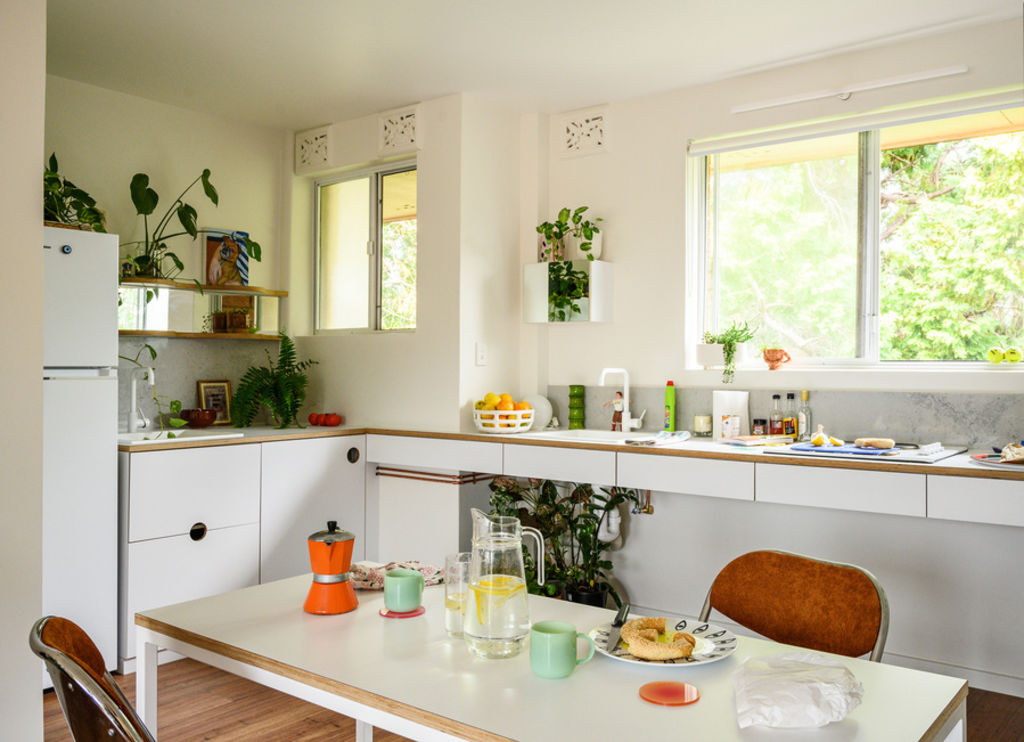
Building regulations also require that laundry facilities be positioned near a floor waste outlet, which provides drainage for water from appliances.
For his Pine project, Gurney removed the wall separating the kitchen and the original laundry, creating a more expansive open-plan area with the washing machine tucked away beneath a bench.
In his San Jose and Tara projects, the laundry, including its storage, is placed behind a curtain or door in the bathroom.
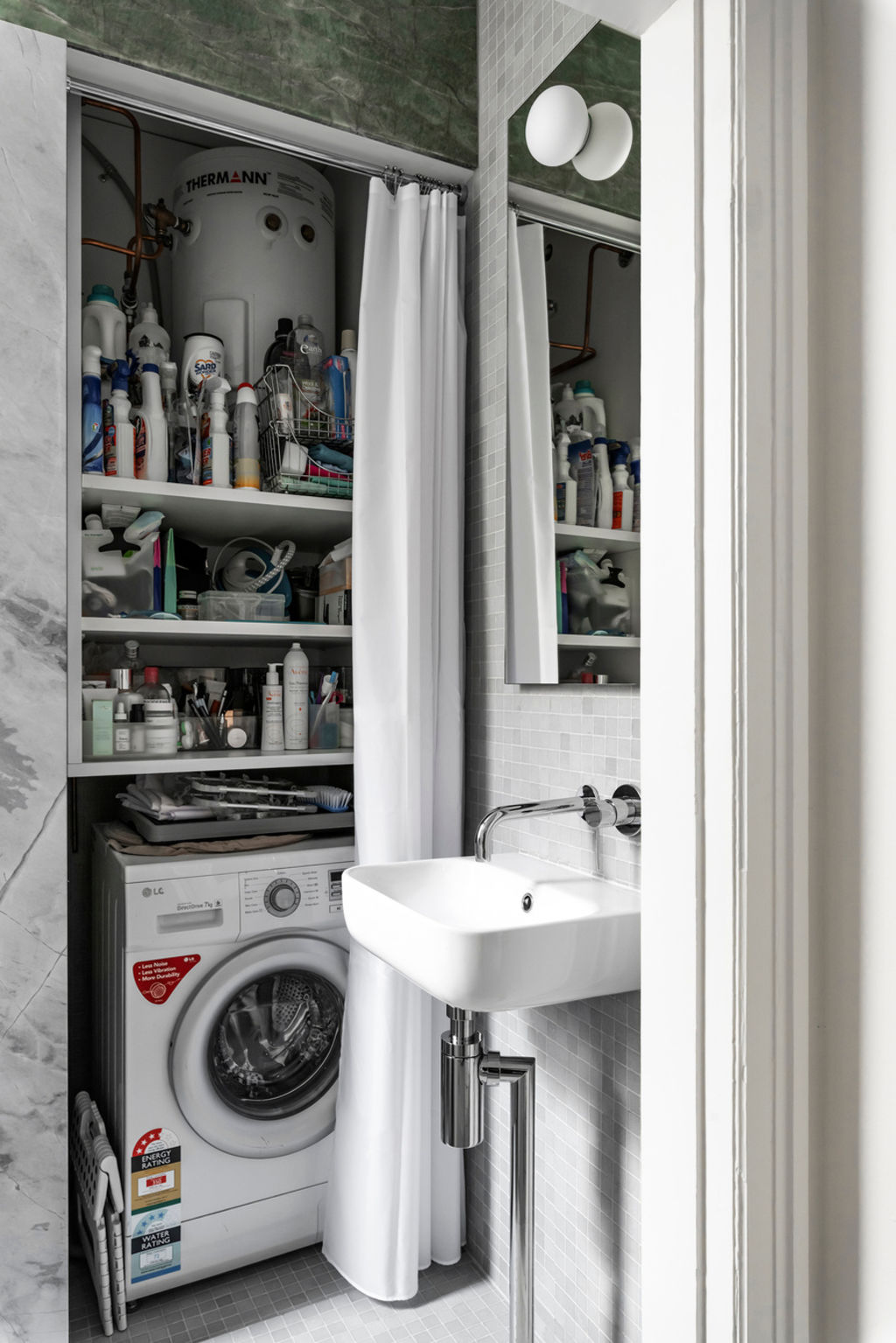
In Swartz’s Inala apartment project, the entrance hall became “activated as a walk-in laundry space”.
The cabinetry conceals laundry items as well as a fridge and slide-out pantry. The space makes the most of the property’s northerly aspect, with a design that prioritises light and functionality.
Home owners should consider the storage of various laundry items, including mops, brooms, ironing apparatus, power points and vacuum cleaners.
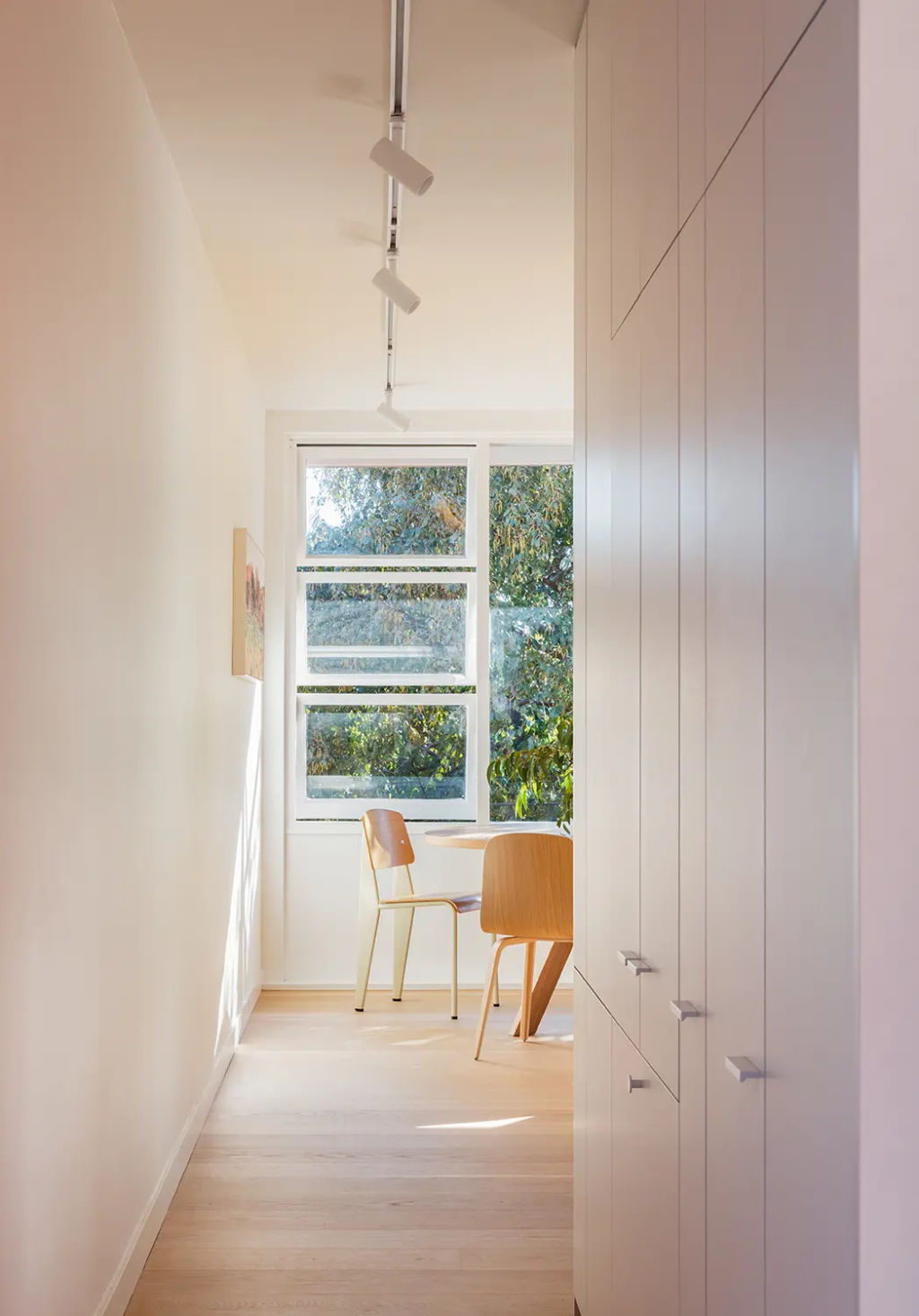
“If you start to plan for those things, that’s when you end up having much smarter solutions for a laundry in an apartment because you can plan ahead,” Swartz says.
What laundry features are buyers most interested in?
Michael Tringali of McGrath Leichhardt says efficient laundry design is in high demand.
“A lot of people appreciate the convenience of an internal laundry, and that certainly adds value,” Tringali says.
One recent seller didn’t want to waste space on the laundry, leading them to embrace an innovative design.
Inside the secondary bathroom, they had floor-to-ceiling cabinetry built in with sliding-door access. The laundry tub sat at the base, and a washer-dryer was fitted over the top.
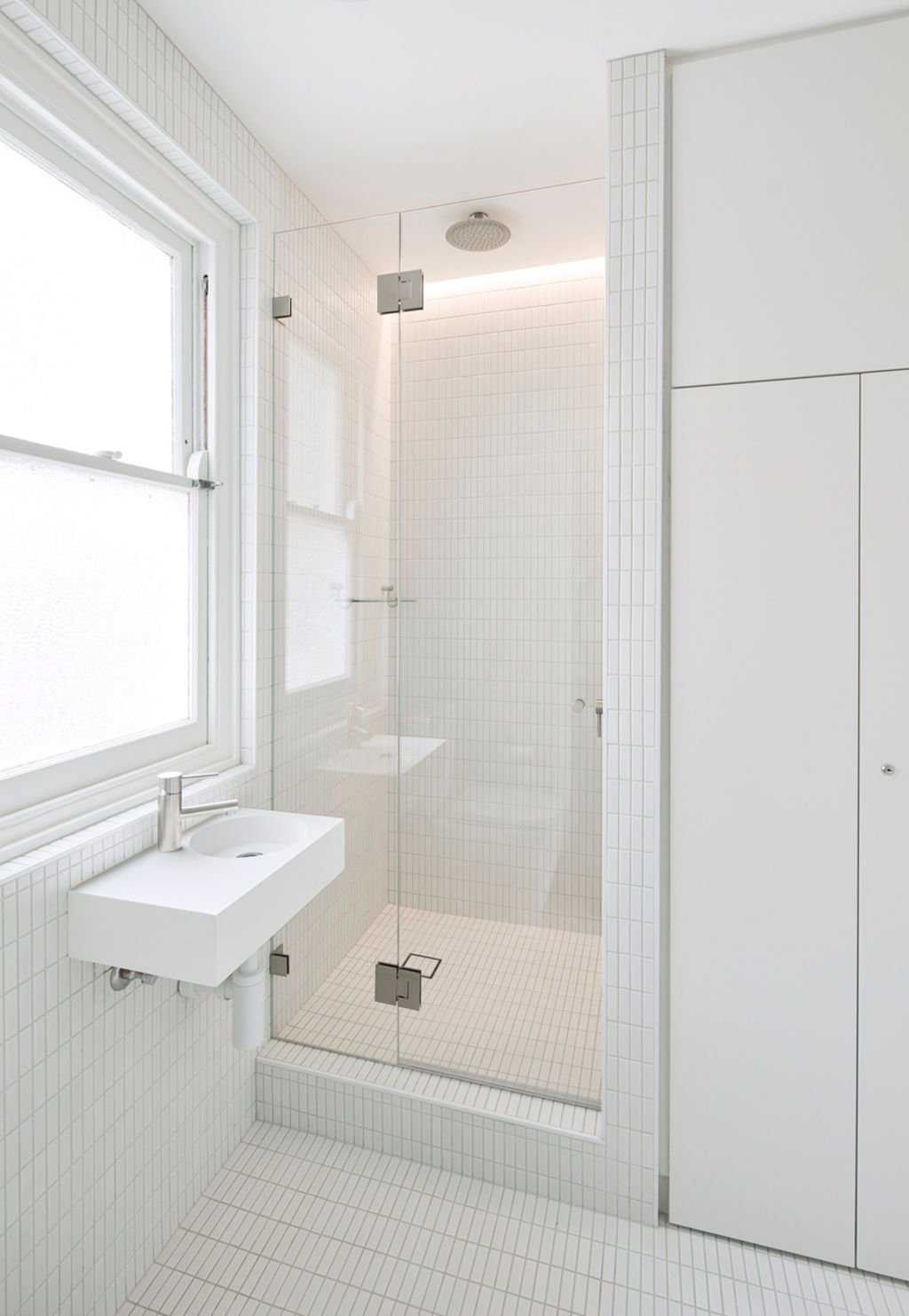
Tringali has noticed an increasing number of properties where the washing machine is elevated.
“We’ve also seen a lot of people converting linen closets into laundry spaces,” he says. “You might have an overhead washer-dryer and, beneath that, a cabinet with a sink in it.”
Some home owners install a hamper beneath the appliances, while others make use of space under stairs, though this will depend on waterproofing and strata approval.
Knowing when to embrace shared amenities
Tringali notes that many art deco unit blocks, like those found in Sydney’s Inner West, have communal, lockable laundry buildings.
“That seems to be fairly well received, because you’ve got your washing machine and your dryer outside your unit,” he says. “It’s fairly secure with maybe two or three others using it, and you’re not getting the noise in your living space.”
Gurney is a fan of this model. “My first inclination is to push a client towards making use of a shared amenity when it’s available,” he says.
We recommend
We thought you might like
States
Capital Cities
Capital Cities - Rentals
Popular Areas
Allhomes
More
- © 2026, CoStar Group Inc.
