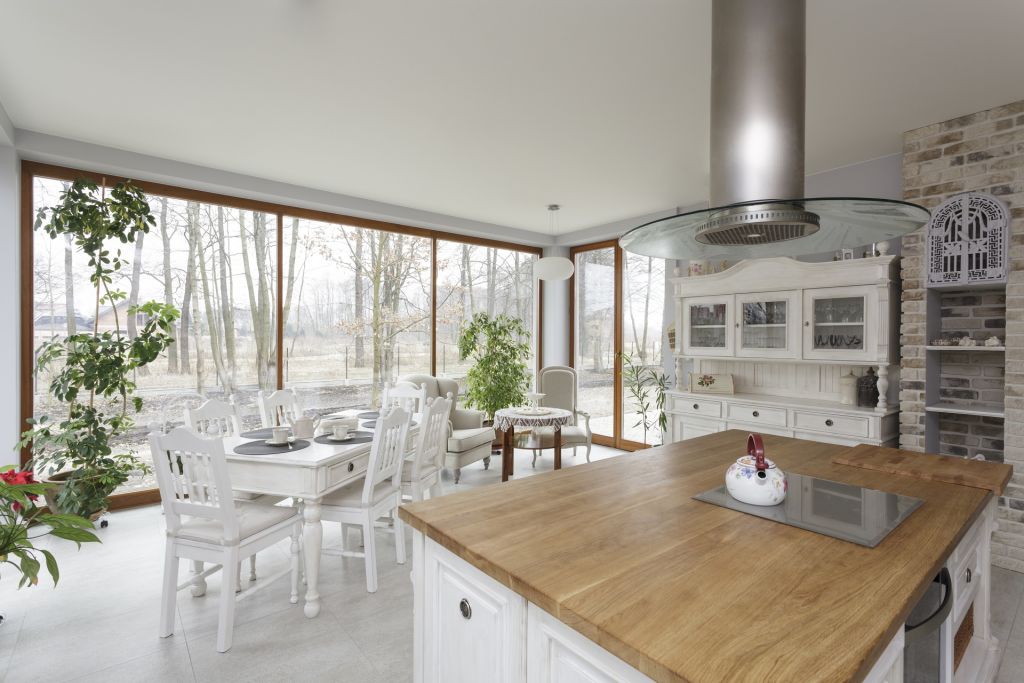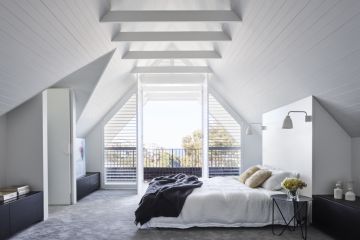Useful kitchen decorating tips

Ultimately, kitchens are workrooms for preparing and cooking and then clearing away. The layout of any kitchen determines how easy or hard it will be to work in. There are seven common layouts. The most common are one-wall, galley, U-shaped, G-shaped and L‑shaped. Add islands to the U-shape and the L-shape and you have the classic seven.
Each of the classic styles has pros and cons, so do your homework and consider how you like to work in the kitchen. There is no such thing as the ‘best’ design – it depends on the shape of the room, the number of doors that lead into the kitchen, the position of the windows and the size of the room. One common layout is to have the fridge, sink and stove forming a triangle – the key is not to have the stove and the fridge side by side.
Ideally, a kitchen should not be a passageway as well; people should be able to walk past it without walking through the workspace. If too many doors lead into the kitchen, try blocking one or two off with bookshelves or other furniture to see if that discourages traffic.
Similarly, a window that opens over a gas cooktop is an accident waiting to happen. If it’s a sash window, try locking the bottom half in place and just opening the top half.
Function, function, function
Despite the kitchen’s obvious function as a workroom, it’s amazing how many have very poor lighting. With this in mind, make sure that you have adequate and energy-efficient lighting over all your work surfaces.
Similarly, despite being a room where so much work is done, in many kitchens the flooring seems to be an afterthought. It goes without saying that kitchen flooring needs to be easy to clean and in keeping with the era in which the property was built. A few non-slip mats can save you from injury, and modern designs can be found that don’t look like something from an industrial kitchen – unless that’s the look you’re going for.
Well-used recipes
When decorating your kitchen, try to remain true to its era. For an inner-city terrace, this can be a radical departure from the pre-fabricated kitchens we see so often. A kitchen that’s in harmony with the style and age of the property can add considerably to the dwelling’s value when it comes time to sell or rent out.
In a Victorian terrace house, for example, the sink and gas stove could be fitted into place, but the rest of the work surfaces and storage would be freestanding.
Modern appliances needn’t jar in an older-style kitchen. For example, in an art deco kitchen, you could install a modern dishwasher housed within its own vintage-style cabinetry to maintain design harmony.
For work surfaces, have freestanding preparation benches made to fit spaces and open shelves built onto walls. Opt for the biggest pantry and the largest storage spaces you can reasonably fit in – and don’t forget to leave space for all your appliances. Your KitchenAid mixer needs to have pride of place on your workbench or a dedicated spot in a cupboard – you don’t also want your sandwich press, ice-cream maker and waffle iron to be floating around pillar to post.
We recommend
We thought you might like
States
Capital Cities
Capital Cities - Rentals
Popular Areas
Allhomes
More







