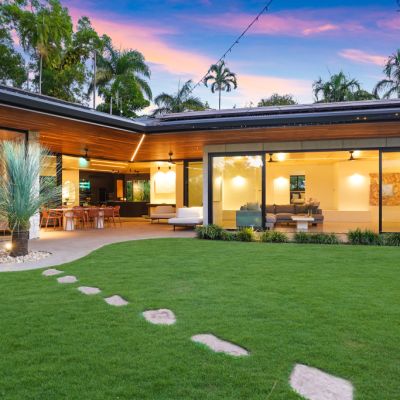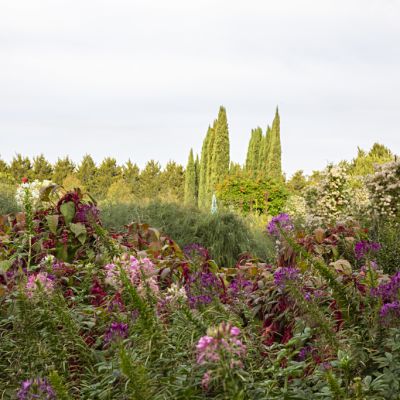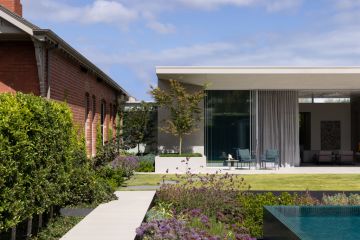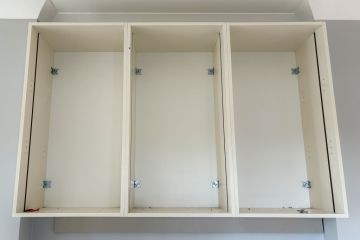Vineyard House: A calm countryside getaway on the Mornington Peninsula
This new home on a gorgeous vineyard in the Mornington Peninsula’s Red Hill transports you to California’s picturesque Napa Valley wine country.
Drawing on the iconic area’s charming farmhouse aesthetic, architect Anthony Pie has created a classical yet modern holiday home for a multi-generational family.
“The owners are passionate about wine and discovered this 22-year-old vineyard with mature grapes that produce a great pinot noir,” Pie says.
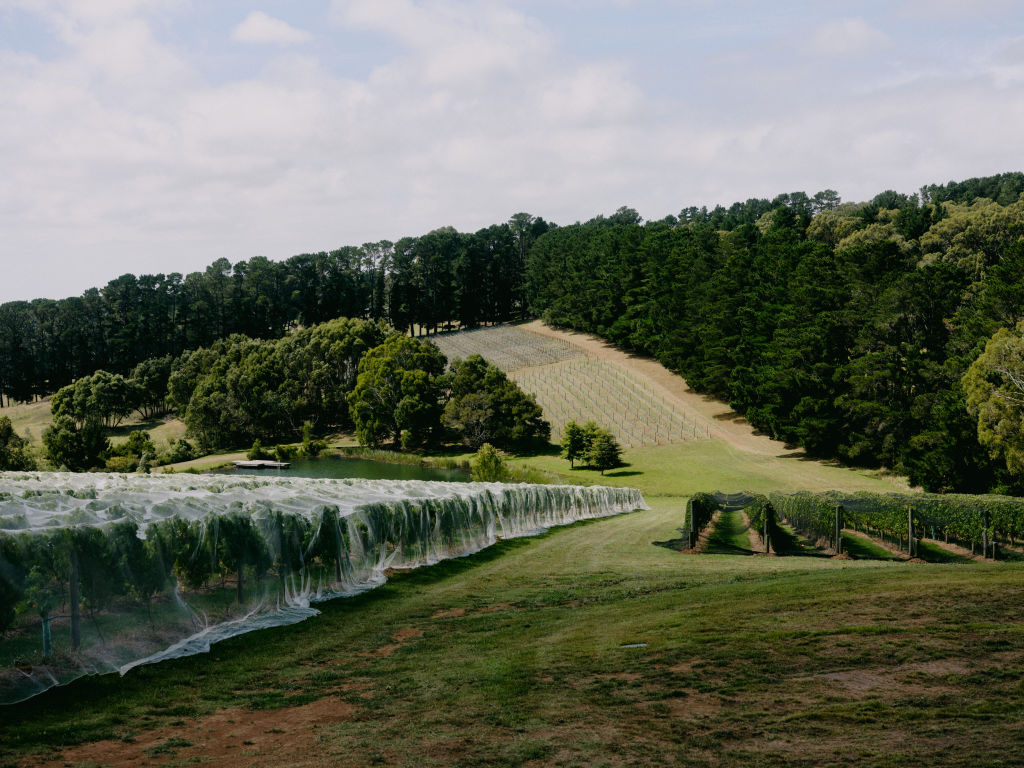
The pristine site faces north and slopes down into a valley with a lake before rising to the southern side.
From the front entrance, there are glorious extended views of neighbouring properties, a treelined valley and lush green hillsides.
“In autumn, the landscape takes on incredible golden tones,” Pie says. “It’s just breathtaking.”
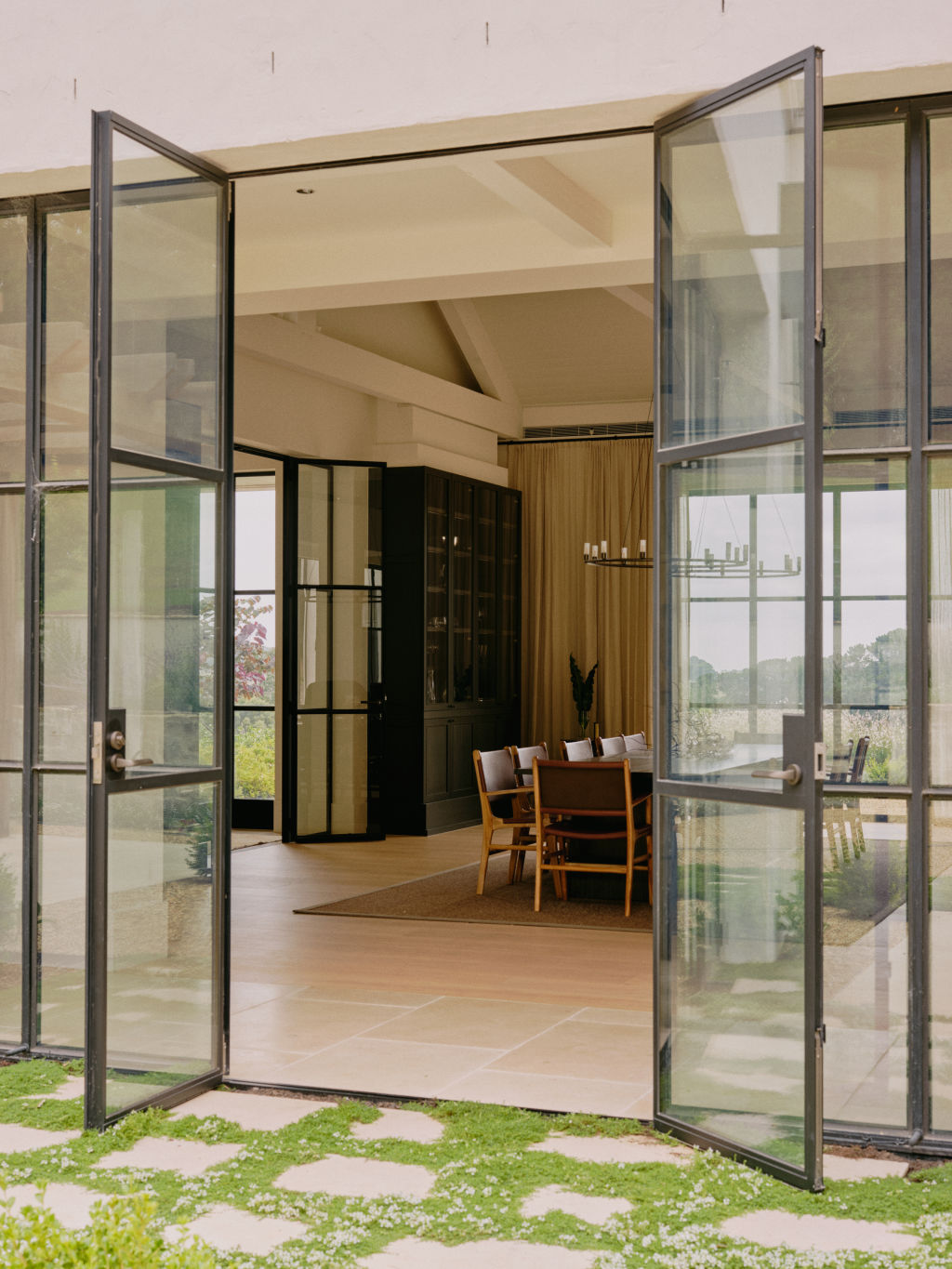
The architect has spent considerable time in the Napa Valley and found inspiration in the houses typical to the area, which feature stone, gables and enchanting pitched roofs.
Like those Californian homes, Vineyard House consists of pavilions, with the central one serving as a spacious open-plan area that opens to the surrounding landscape.
His contemporary interpretation of this style accommodates every family member beautifully while reflecting its idyllic location.
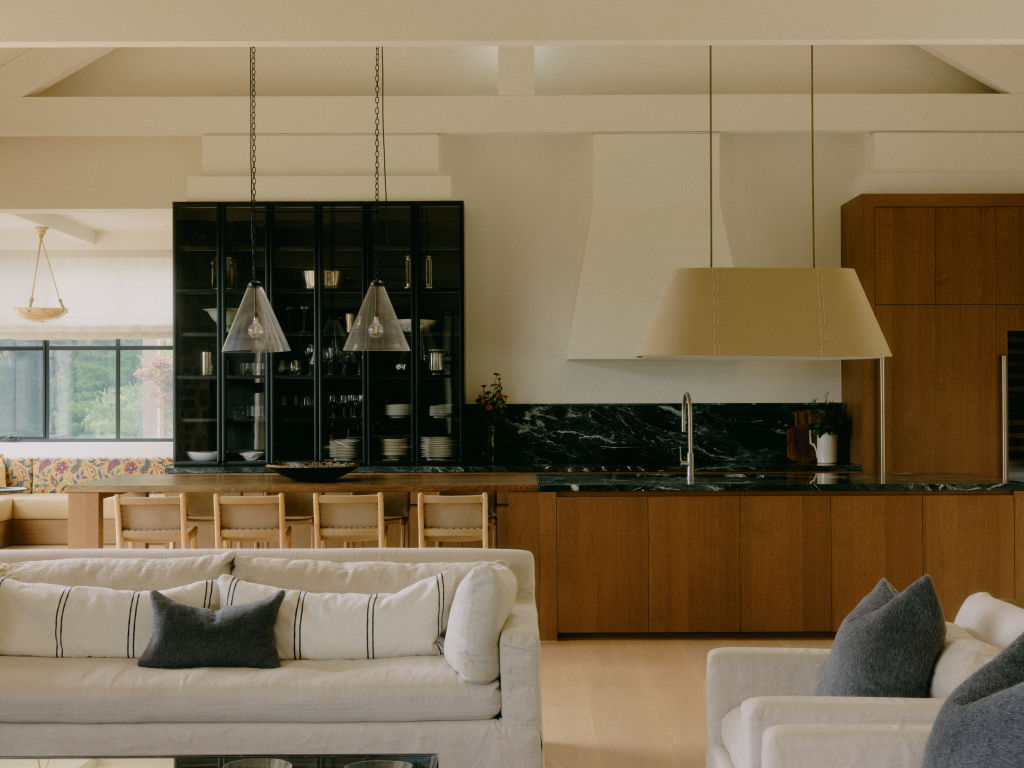
Generous steel-framed windows abound, encouraging natural ventilation and taking advantage of the calm of the countryside and the gardens designed by renowned landscape designer Paul Bangay.
On one side of the pavilion is an open-air living space, and on the other side, stepped landscaping traverses the garden where stone retaining walls form verdant garden beds.
“The outdoor spaces allow you to step in and be part of the beautiful view,” Pie says.
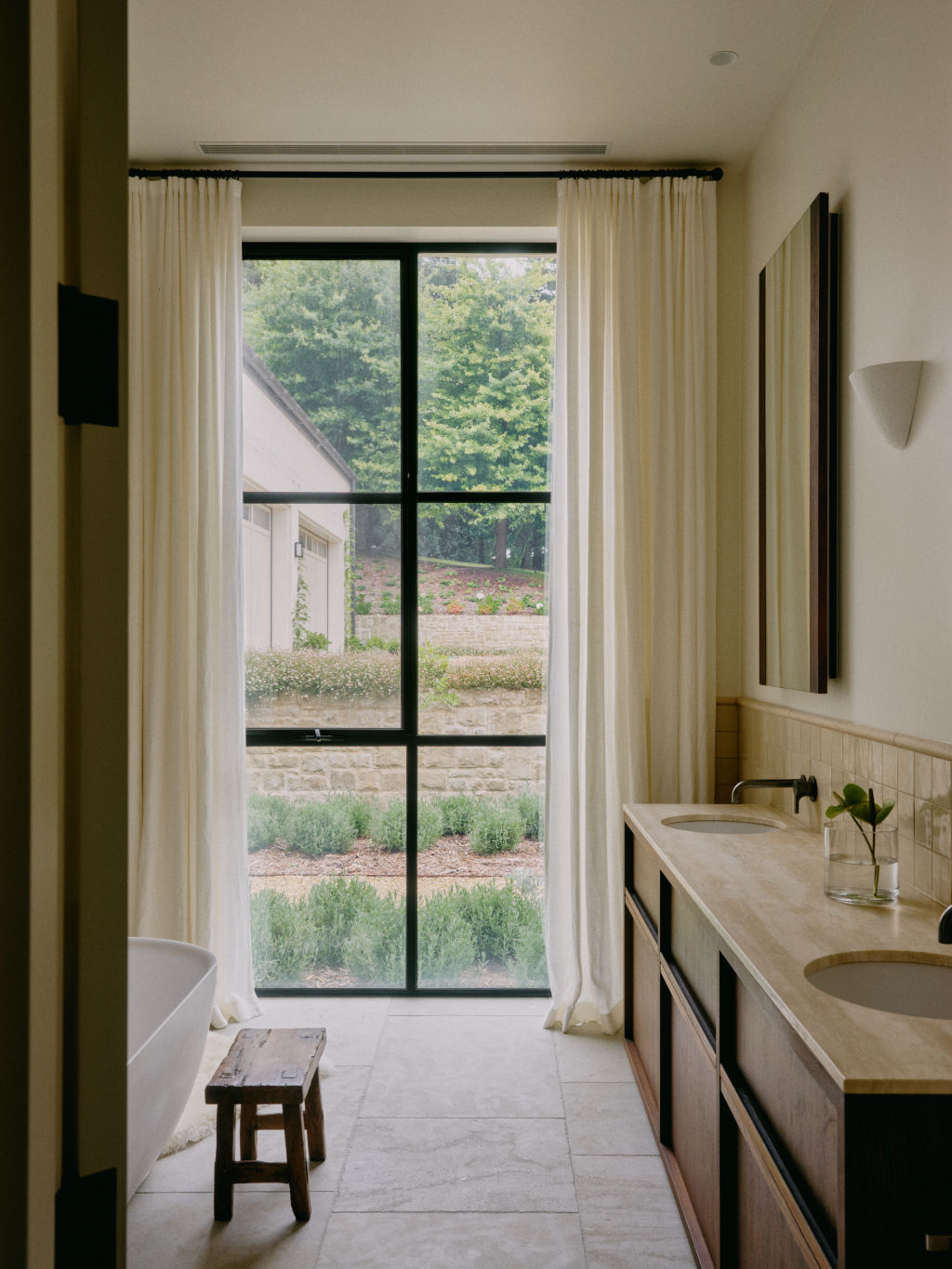
“There is a pool and recreation area, and on a windy day, you can relax in the southern courtyard, which is sunken into the hillside and sheltered by trees along the boundary.
“An outdoor fireplace and sitting area allow the family to enjoy the space no matter what the season.”
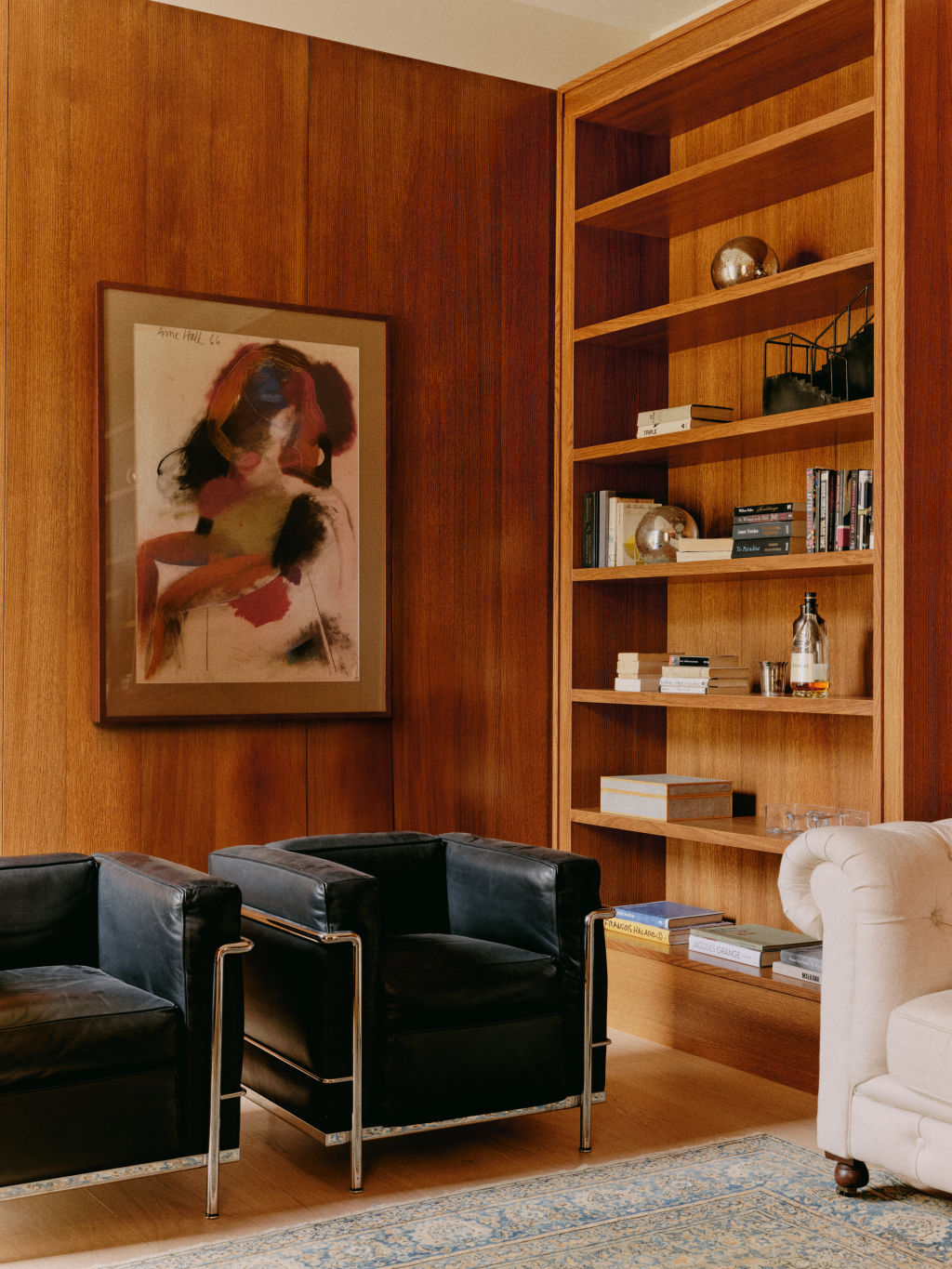
The family’s busiest spaces unfold beneath the main pavilion’s soaring six-metre gable ceilings, including the living area, the kitchen and butler’s pantry, and the dining areas.
The bedrooms, en suites and guest rooms sit in a separate wing.
Designed for complete privacy, they include cosy window seats for children to nap in.
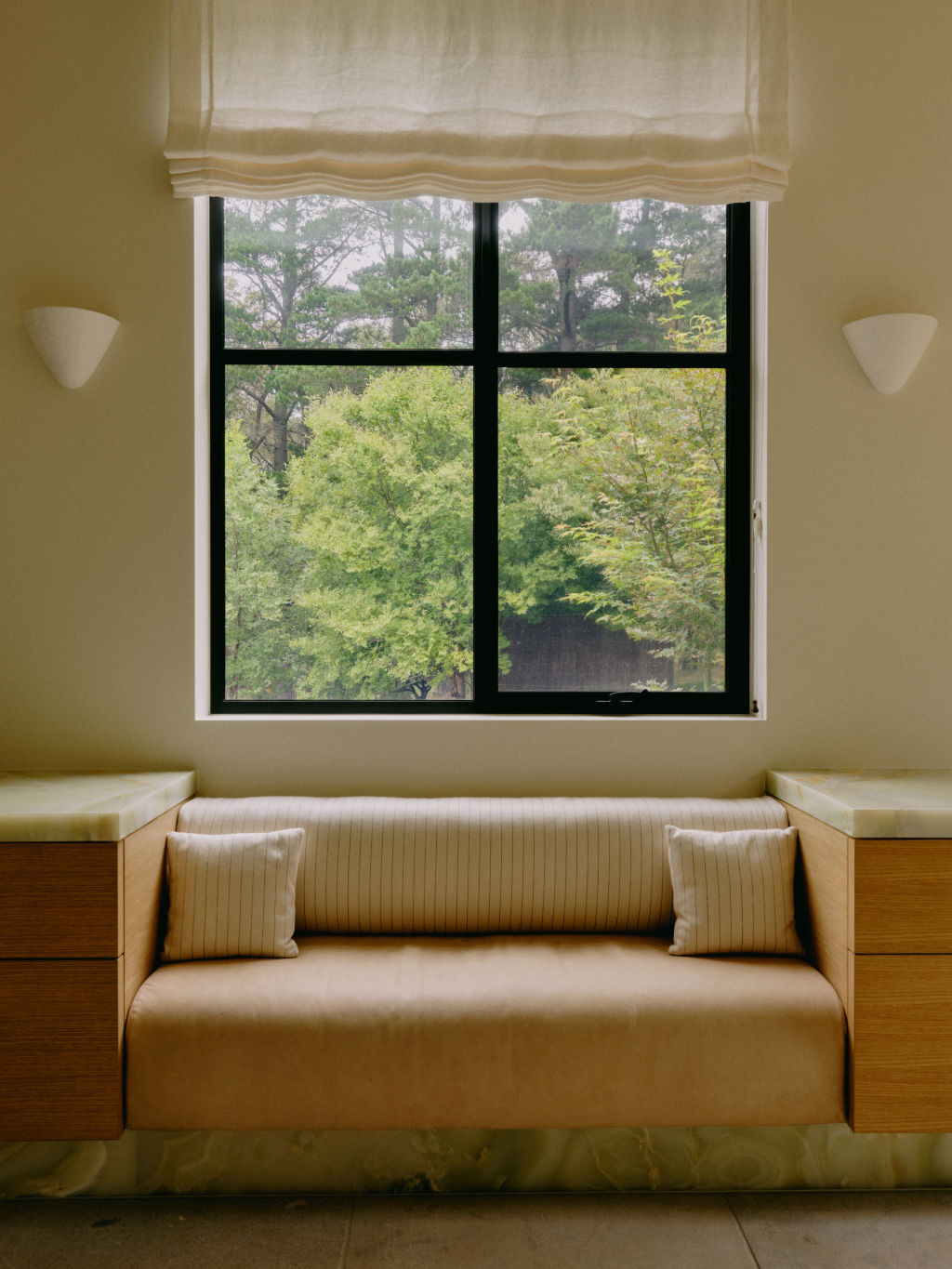
“We were drawn to the generous proportions and how we could achieve an element of quiet and comfortable luxury without feeling over-designed,” says interior-architect Sophie Di Pasquale from Pasquale Cook.
“With the architecture presenting more traditional structures and materiality, it was important to carry this through in the interiors. We endeavoured to design spaces that evoke comfort and permanence, with a confident material palette, generous proportions and pure design detailing.”
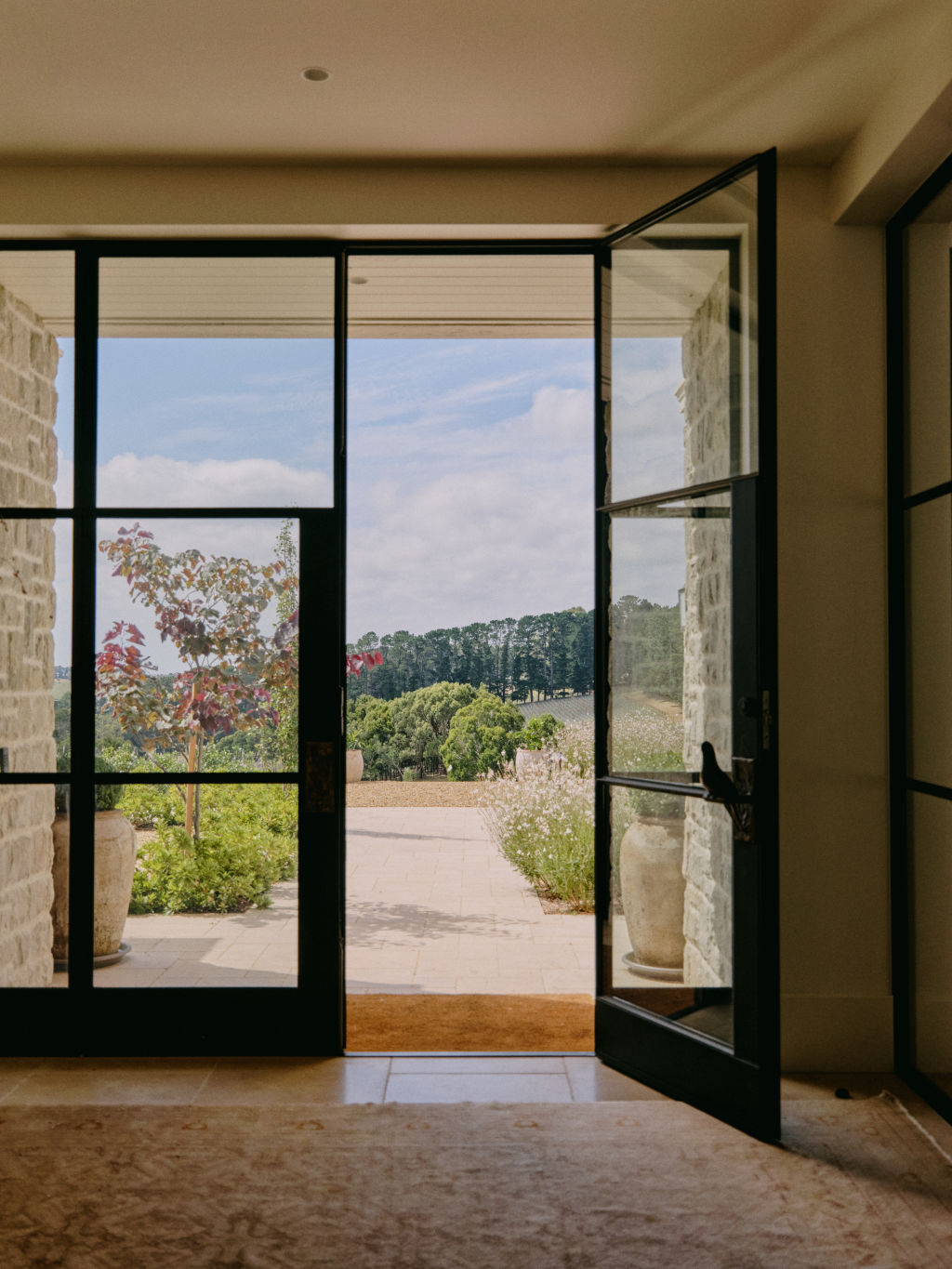
The natural materials used in this home, with their rich texture and patina, beautifully balance the generous framework and polished spaces.
“The selection of layered, imperfect and earthy materials adds a level of casual luxury,” Di Pasquale says.
Timber boards and luxurious stone line the floors, balancing out leathered limestone walls, rough-sawn Oregon beams and rich honey oak detailing.
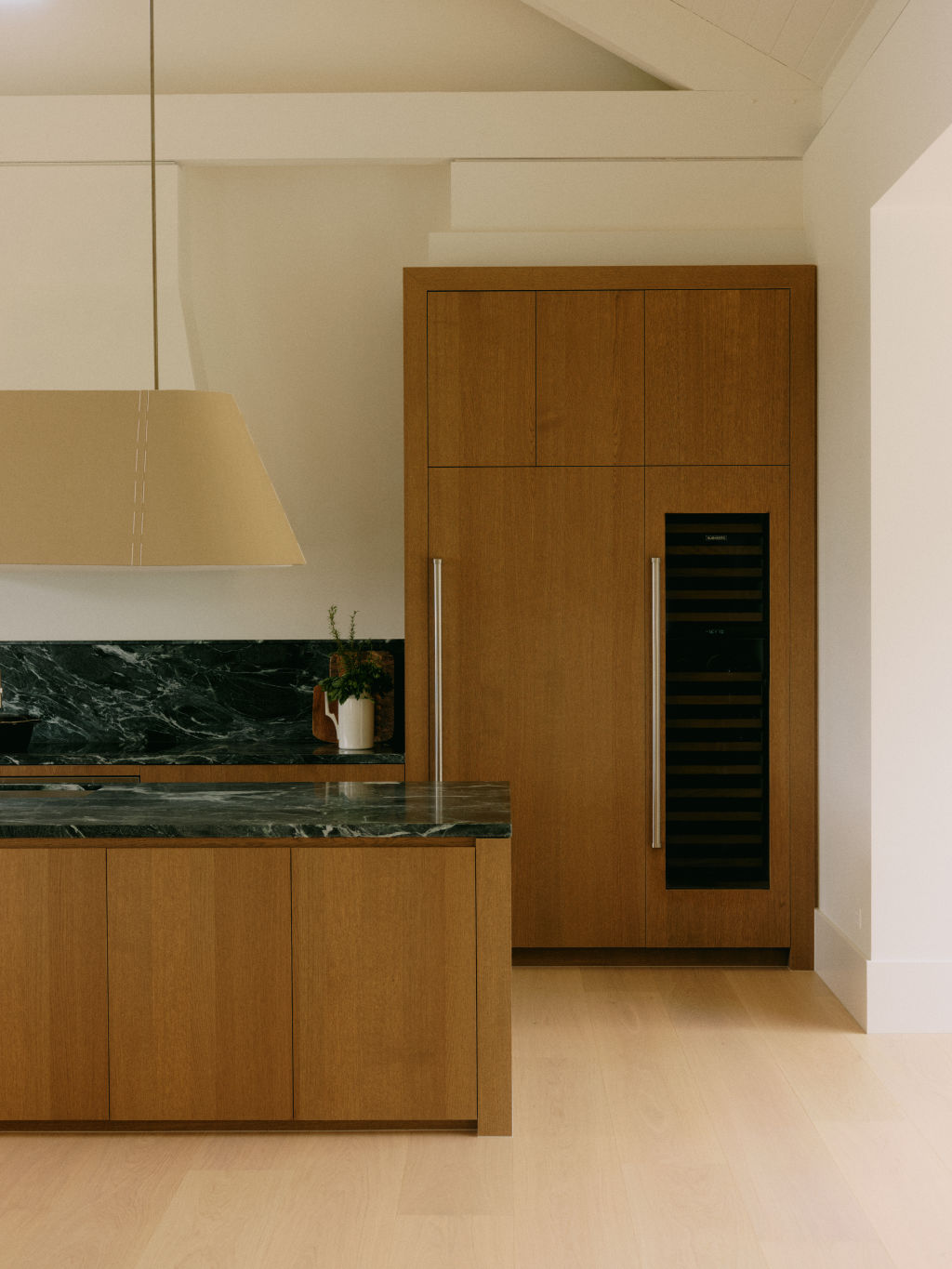
Some of the owners’ furniture, which was transported from their former home in the Hamptons, gives the spaces a warm, inviting and “lived-in” vibe.
“Soft furnishings were layered and also sourced from various design eras to create a casual feel,” Di Pasquale says.
“Light linen upholstery and curtains provide a softer layer to these generous spaces, and the art reflects the client’s collection over many years while living in Australia and abroad.”
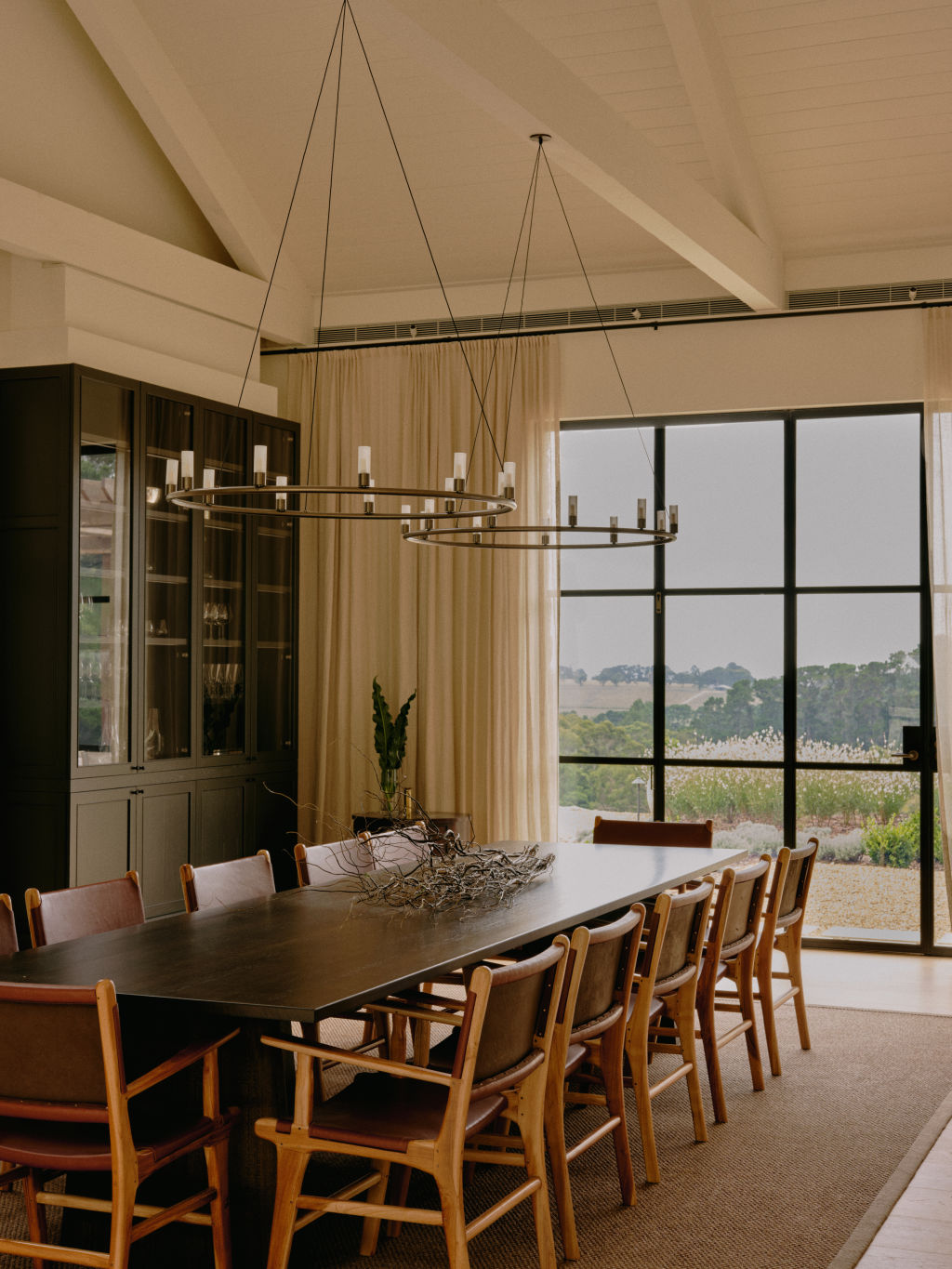
Like many country houses, there is an understated elegance to its form, but with a wonderful richness thanks to the colours drawn from the surrounding natural environment and gardens.
Deep orange timbers reflect the colours of the trees, limestone accented with accents of rich honey and charcoal tones echoes the surrounding landscape, and sandy-toned tiles, benchtops and soft furnishings are a nod to the nearby beaches.
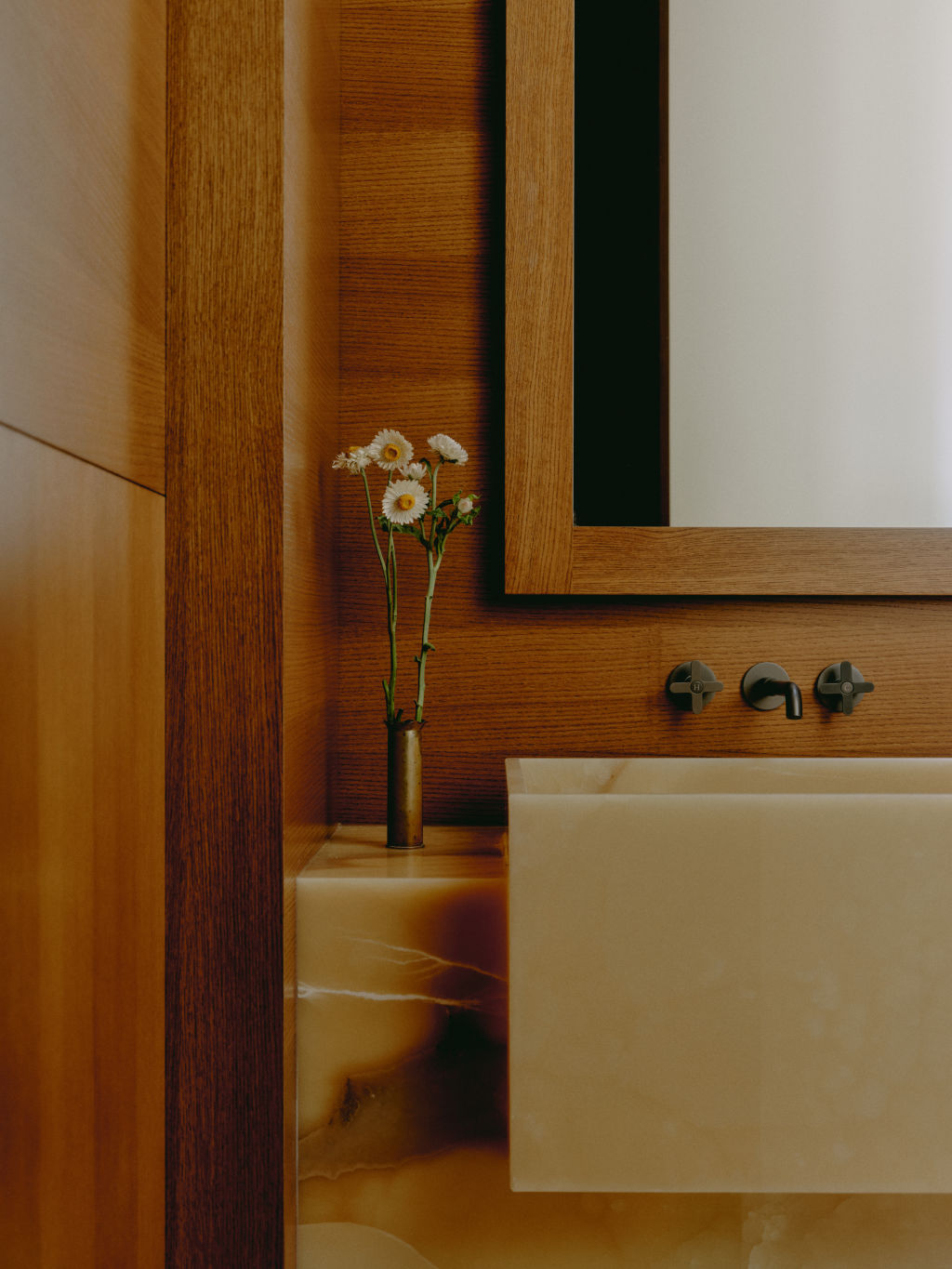
While Vineyard House captures the essence of the Californian wine country, it also incorporates a distinctive Australian design element.
“The connection between the indoor and outdoor spaces is very strong, and that’s a hallmark of great Australian architecture,” Pie says.
With its Napa Valley sensibilities and Australian influence, Vineyard House, much like a fine red wine, will only become more beautiful with age.
We recommend
We thought you might like
States
Capital Cities
Capital Cities - Rentals
Popular Areas
Allhomes
More
- © 2026, CoStar Group Inc.

