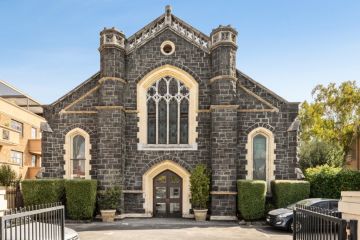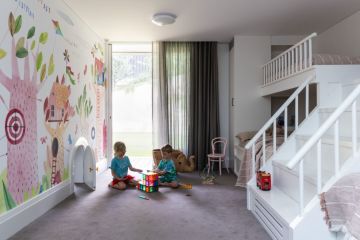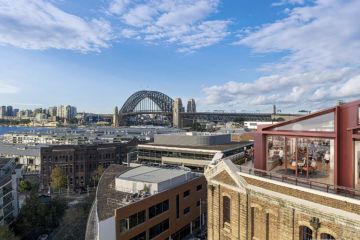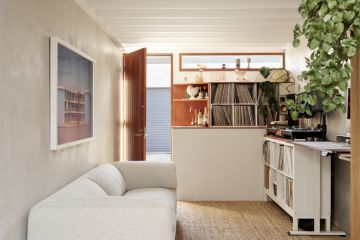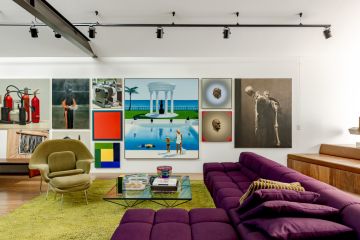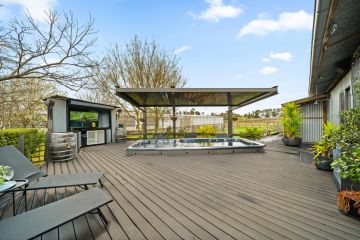When architects design houses with children in mind
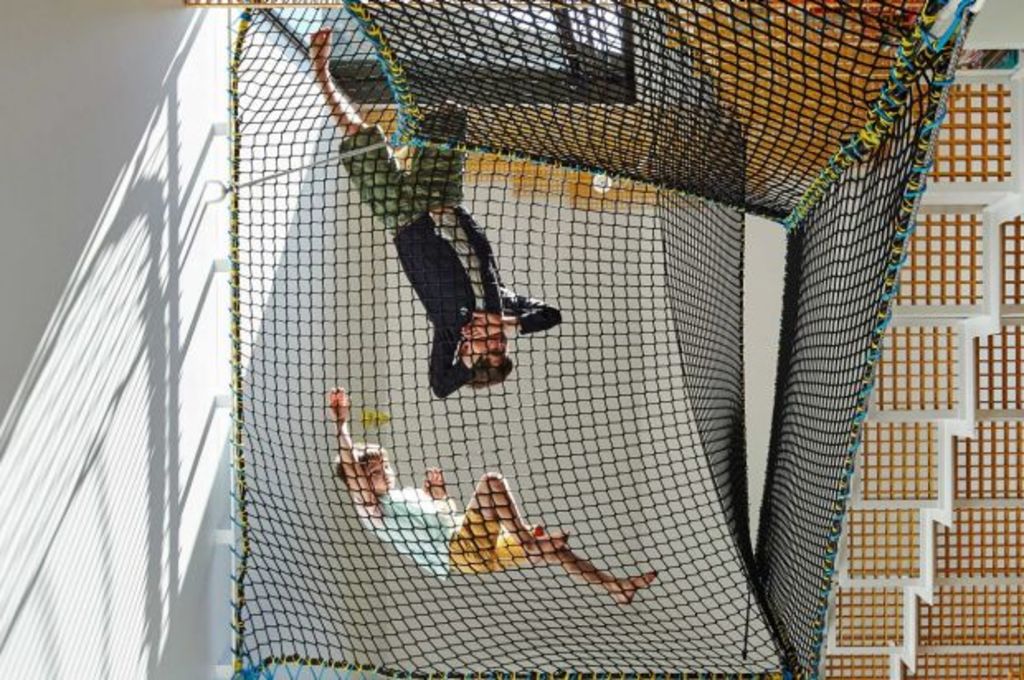
Designing for children doesn’t simply mean creating smaller scale versions of what their parents have. Let’s face it, a high-back dining chair might be suitable for a formal dinner party. But a smaller version of the same chair, placed in the corner of a child’s bedroom, will most likely just gather dust. Simply throwing bright primary colours at the children’s bedroom wall is just as likely to dampen their spirits.
“Children are considerably more sophisticated and thoughtful when it comes to knowing what gives them pleasure in a space,” says architect Emilio Fuscaldo, director of Nest Architects.
Before any decisions are made as to what to include when designing for children, Fuscaldo observes the family. “Does the family stick together in a tight group, or do they prefer to have their own spaces? It obviously depends on the ages of children, with teenagers wanting more privacy than toddlers,” says Fuscaldo, who is also mindful of where children feel most comfortable in a home.

For the renovation of a house in Glen Iris, Melbourne, Nest Architects located the three children’s bedrooms and rumpus room at the rear, adjacent to the terrace and back garden. Each of the bedrooms features large sliding doors to allow the entire space to appear as one rather than individual rooms. And to add some drama, the staircase, clad in studded rubber, doubles as a stage or for seating. The children’s bedrooms all include built-in desks and the youngest daughter’s bedroom includes a bed in the shape of a house, complete with a ”pitched roof”.
Nest Architects also just completed a new fit-out for a Readings children’s bookstore in Lygon Street, Carlton. This fit-out includes robust white laminate joinery and pine bookshelves. In the centre of the store is what Fuscaldo describes as a ”hill”. The metre-high mound, covered in green carpet is tiered to allow parents and children to feel as though they’re sitting outdoors. A mural of a forest with a river by artist Mark Martin further adds to the outdoor experience.
“We asked several children what they would like to have in a bookstore, what would give them pleasure,” says Fuscaldo, who was as mindful of surfaces, finishes and scale. “Children often like to sit on the floor. And there’s a certain pattern you notice in how spaces are navigated,” he adds.

Austin Maynard Architects regularly plays up to children when designing or renovating homes. Their award-winning Tower House, in Alphington, Melbourne, includes a separate study/tower (hence the name) for 11-year-old twin boys. The tower features fibreglass steps framed by bookshelves. And at the top of the stairs, on the first-floor landing, there’s a net that extends over the void. “The net wasn’t designed for adults. It’s almost like resting in a hammock,” says architect Mark Austin, co-director of the practice.
Austin Maynard Architects also included a childlike environment in the renovation of their award-winning house in Albert Park, Melbourne. The single-fronted terrace features an unusual living area with a sunken-style built-in lounge. “Our client wanted to be able to literally ‘sweep’ all her son’s toys ‘under the carpet’. But instead of a carpet, the architects raised the timber floor to allow it to function on a number of levels. “The raised floor is like a cubby house, as much as a place to store toys,” says Austin.
This ”disappearing act” was initially trialled in the renovation of an apartment in Fitzroy. Referred to as the ”black house”, the raised floor also allowed for toy storage. “It’s also important to have unimpeded sight lines when you’re designing for children, particularly when they’re toddlers,” says Austin.
 Black House cubby floor storage, designed by Austin Maynard Architects.
Black House cubby floor storage, designed by Austin Maynard Architects.
Finding out what a child responds to, or makes them happy, isn’t an exact science. However, for Austin it’s about going back to a time when he was a child. “I loved being able to explore spaces and feeling like some of the furniture was an extension of the play equipment in our backyard,” says Austin. The Albert Park terrace also includes a space-age-like vibrant yellow fibreglass bathtub on the first floor. “When it comes to designing for children, it’s important not to try and be too sleek and minimal or take things too seriously. And if the child’s happy, his or her parents are also likely to be more content,” adds Austin.
We recommend
We thought you might like
States
Capital Cities
Capital Cities - Rentals
Popular Areas
Allhomes
More
