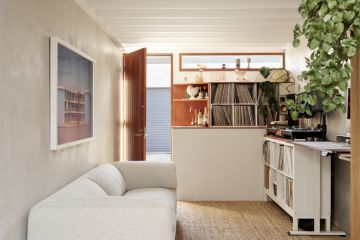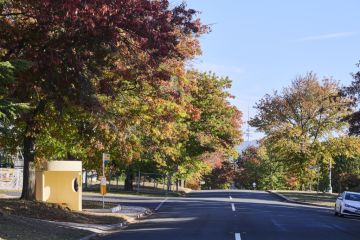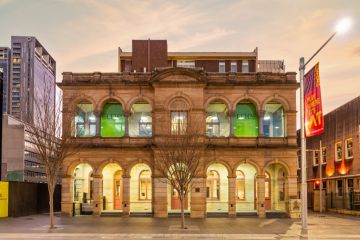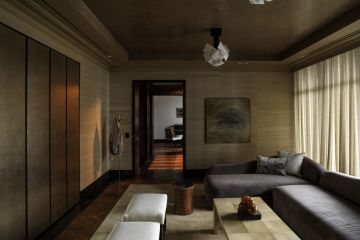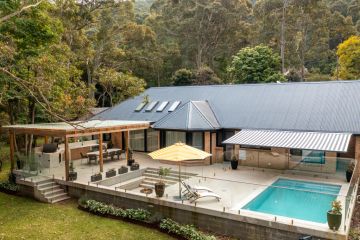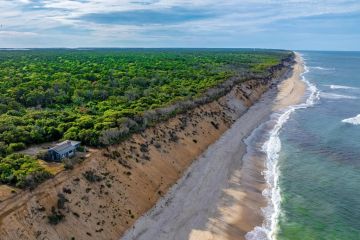Wildest dreams: The self-designed country 'hut' of NZ architect David Maurice
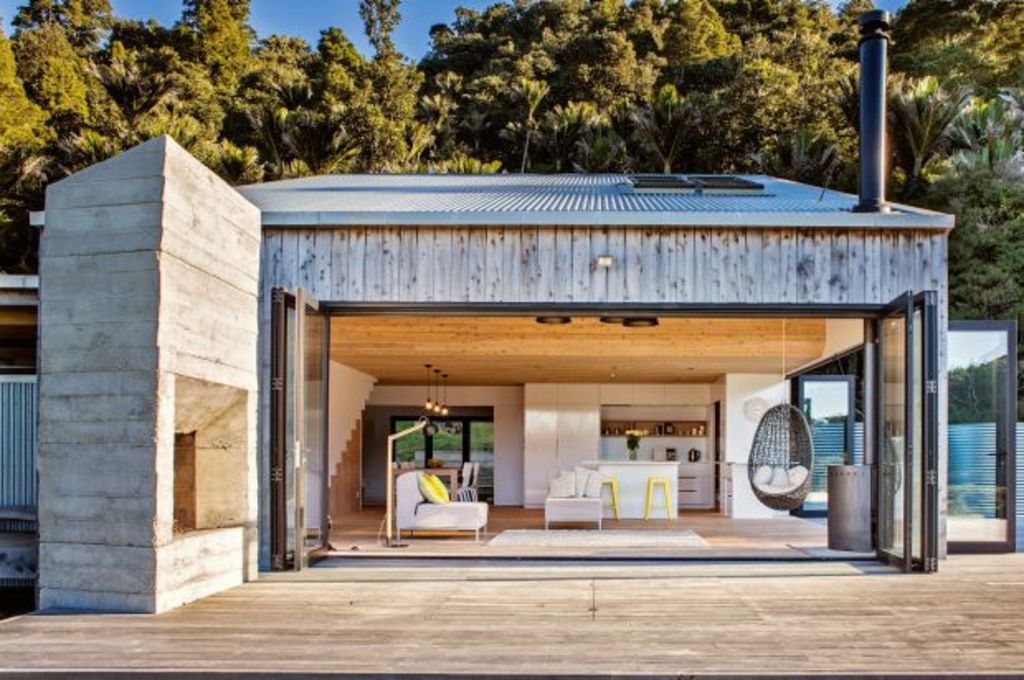
The result is a low-rent, basic structure designed for travellers to shelter from the elements.
The facade of rough hewn cladding and galvanised steel emulates the look of this outback archetype while also referencing a corrugated iron farm shed that previously occupied the site.
“We were aiming to create a house that emulated the experience of a being in a back- country hut with the comfort of a modern home suitable for a young family,” says Maurice, who is the design director of Ltd Architectural Design Studio.

Despite the rustic facade, the interior evokes a contemporary feel.
Photo: Jo Smith / Design by Ltd Architectural Design Studio
“The house needed to be small but efficient and we tried to create flexible spaces with multiple functions.”
The home has been designed to draw its inhabitants outdoors. The living room, for instance can be completely opened on two sides to a deck featuring a statement fireplace and concealed twin bath tubs.
“I like the idea that if the house might not be there one day, the outdoor fireplace could remain like a monument reminiscent of the old brick chimneys you sometimes see in the country side,” Maurice says.
The rear deck is surely the star of the home, overlooking sweeping views of New Zealand countryside.

The bolthole is designed to draw its inhabitants outdoors.
Photo: Jo Smith / Design by Ltd Architectural Design Studio

The deck features a statement fireplace and concealed twin bath tubs.
Photo: Jo Smith / Design by Ltd Architectural Design Studio
- Related: The concrete ‘box’ tucked under Sao Paulo
- Related: The ultimate shipping container home
- Related: The Edwardian house inspired by Ted
We recommend
We thought you might like
States
Capital Cities
Capital Cities - Rentals
Popular Areas
Allhomes
More
