- Forster, NSW, 2428
60 properties for sale in Forster, NSW, 2428
View recently sold
Sort by:

6
Daniel Cross & Paula Young
Added 3 days ago

2
Sale by home owner
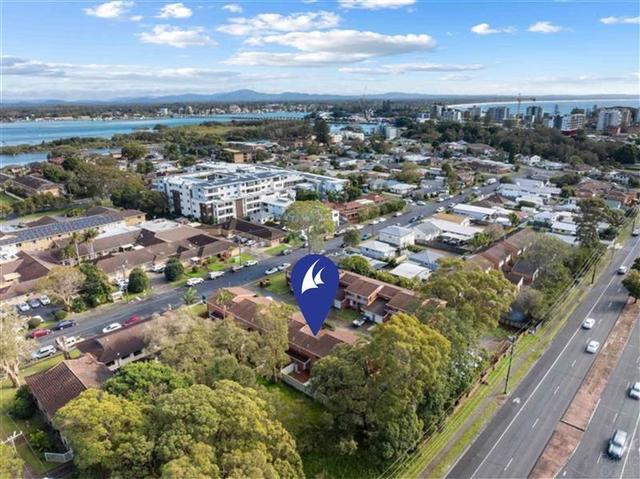
12
Emma-Jane Jenkins
Added yesterday
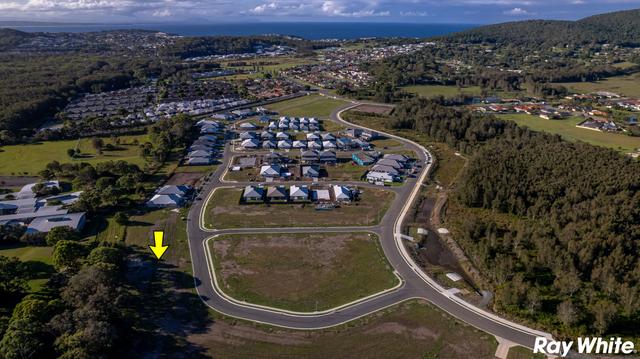
13
Daniel Cross & Paula Young
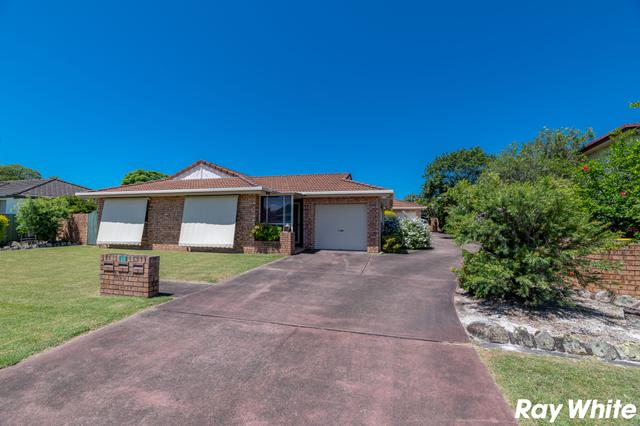
7
Grady O'Neill
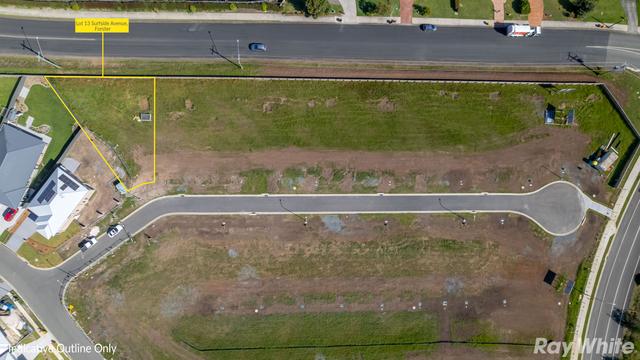
6
Daniel Cross & Paula Young
Added yesterday
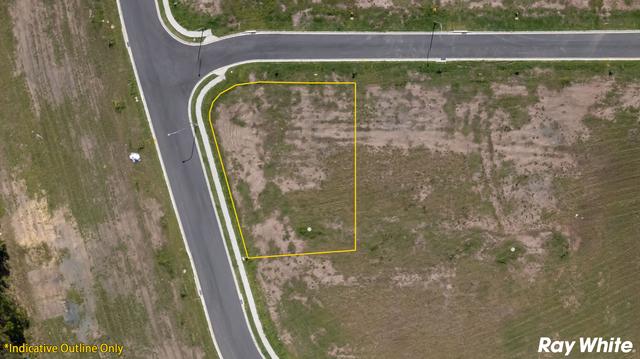
11
Daniel Cross & Paula Young
Added 8 hours ago
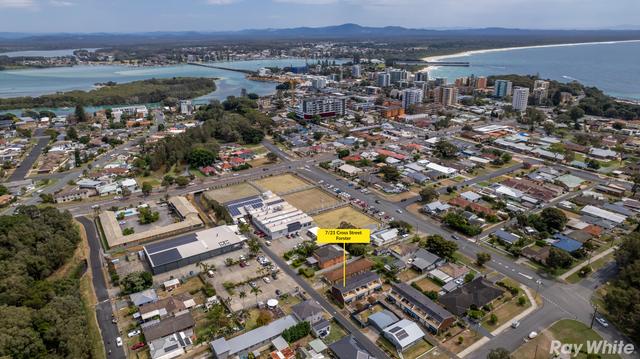
10
Daniel Cross & Paula Young
Added 7 days ago
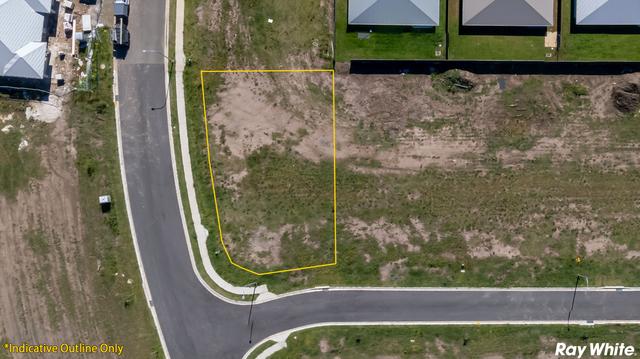
12
Daniel Cross
Added yesterday
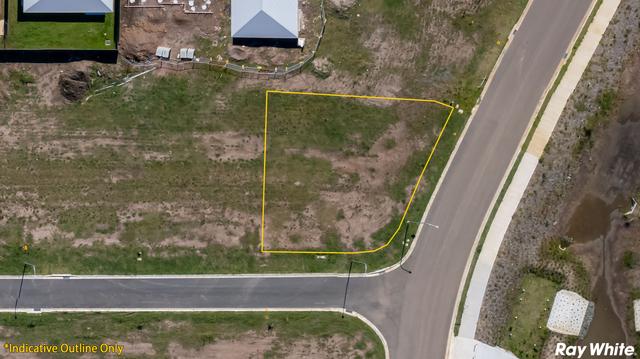
9
Daniel Cross & Paula Young
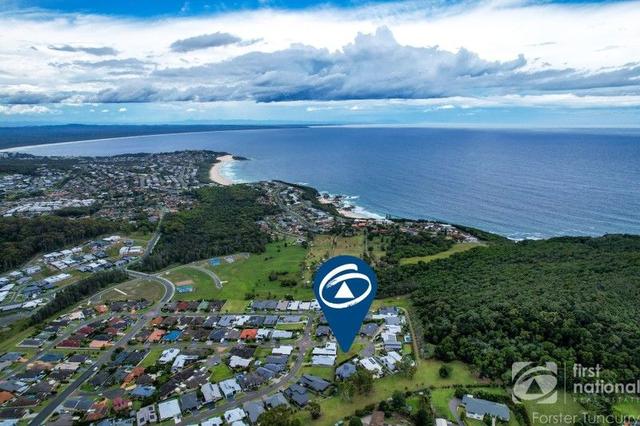
8
Broc Buderus
Added yesterday
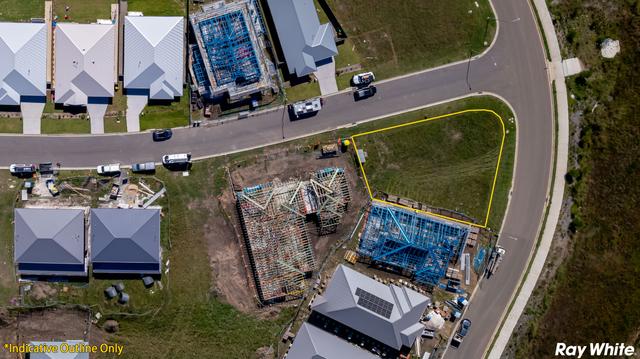
12
Daniel Cross & Paula Young
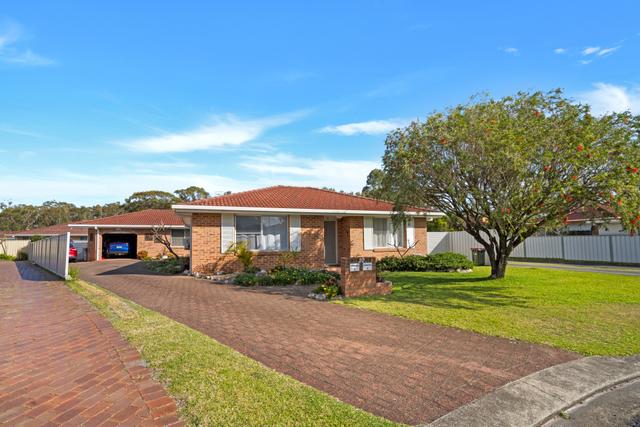
21
Melissa Mendham
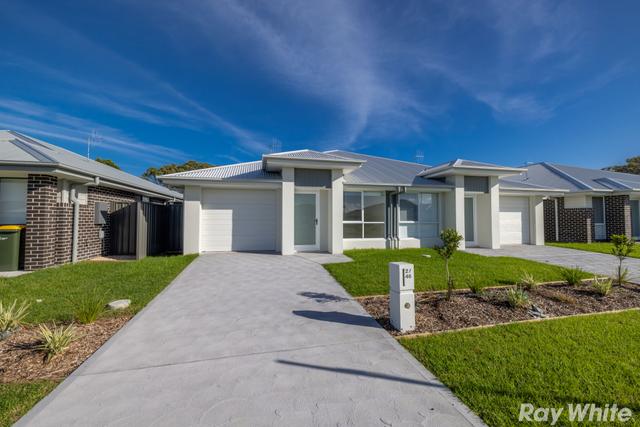
11
Daniel Cross
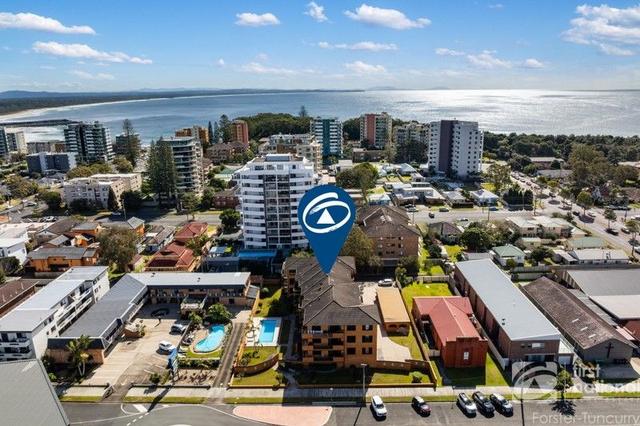
22
Broc Buderus
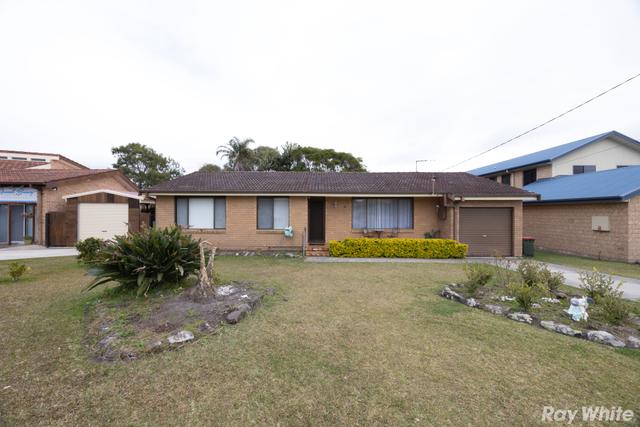
22
Daniel Cross & Paula Young
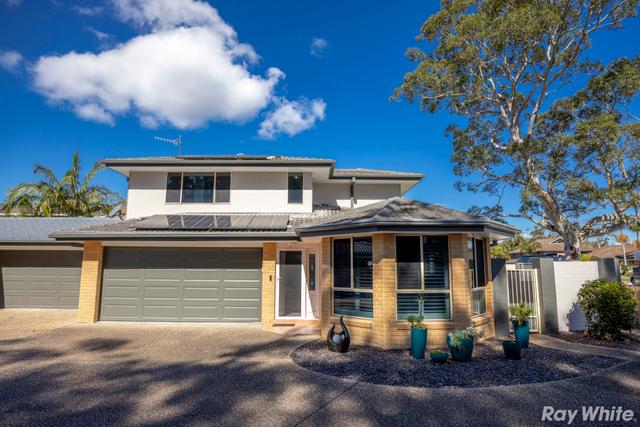
10
Zachary Nigro
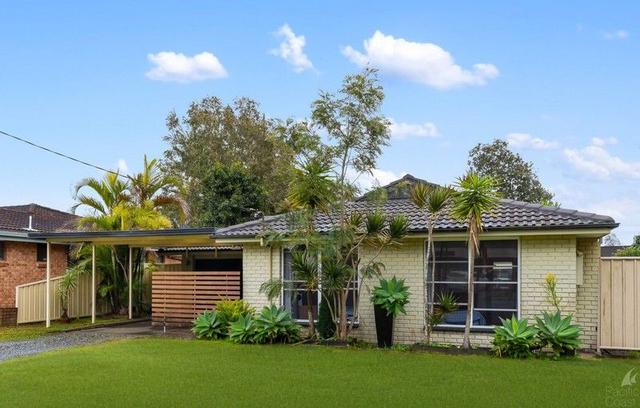
20
OpenSat 25 Oct, 10:30 AM
Emma-Jane Jenkins
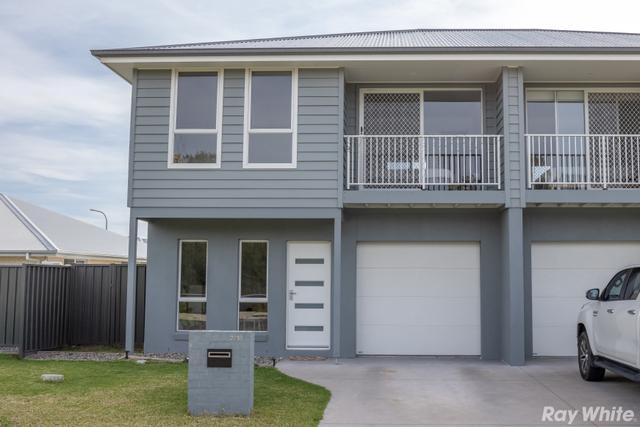
13
Grady O'Neill & Property Management
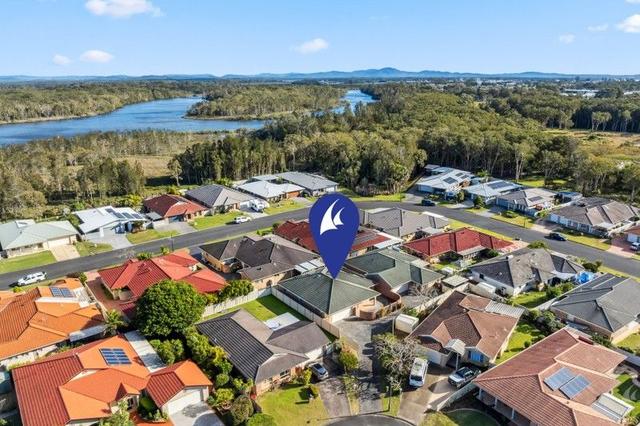
20
Kallen De-Giovanni
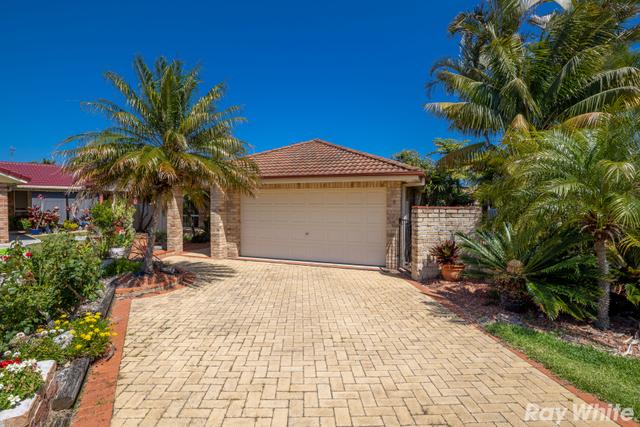
11
Zachary Nigro
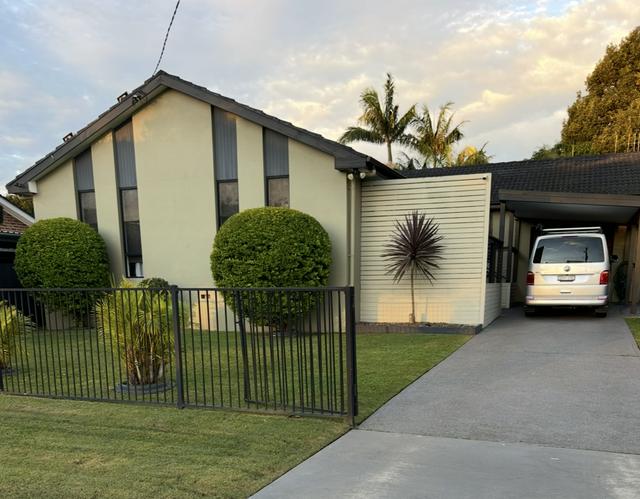
12
Grady O'Neill
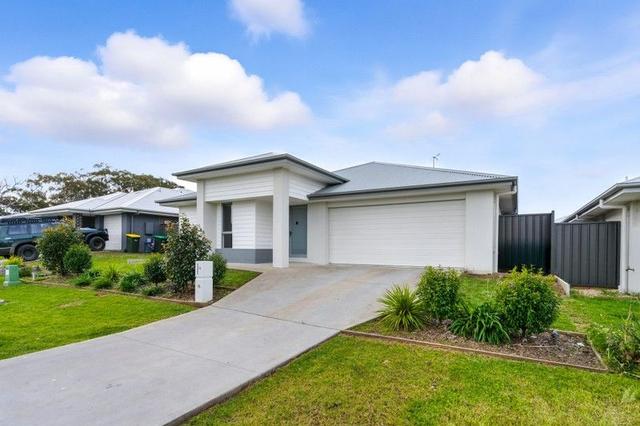
20
OpenSat 25 Oct, 10:00 AM
Alan Greenland
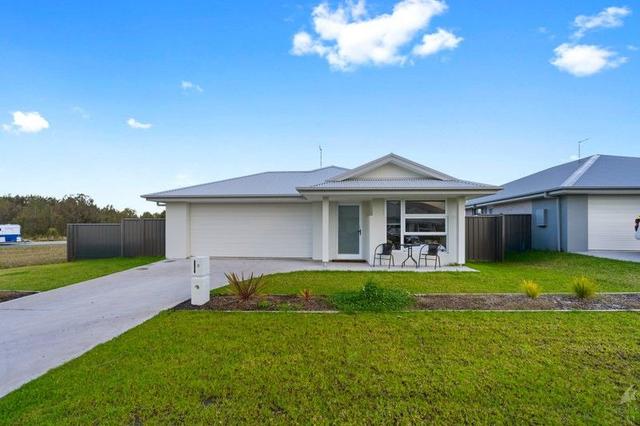
21
OpenSat 25 Oct, 11:00 AM
Alan Greenland
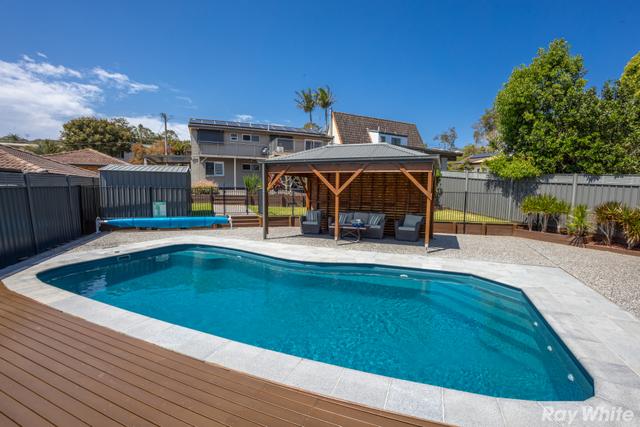
11
Zachary Nigro
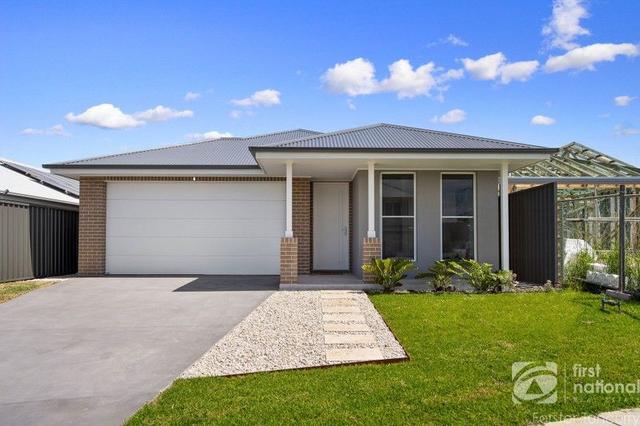
20
OpenSat 25 Oct, 11:30 AM
Darren Peeters & Broc Buderus
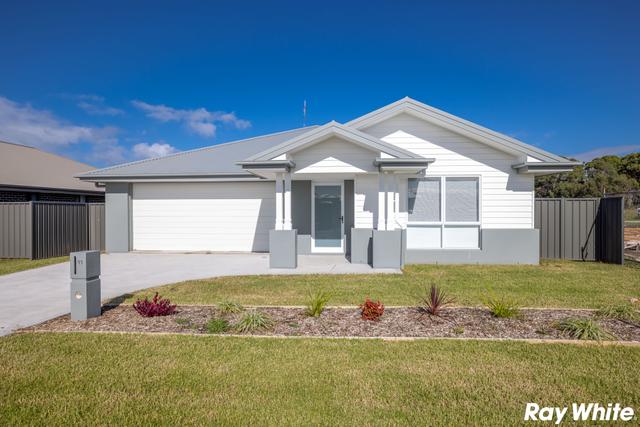
16
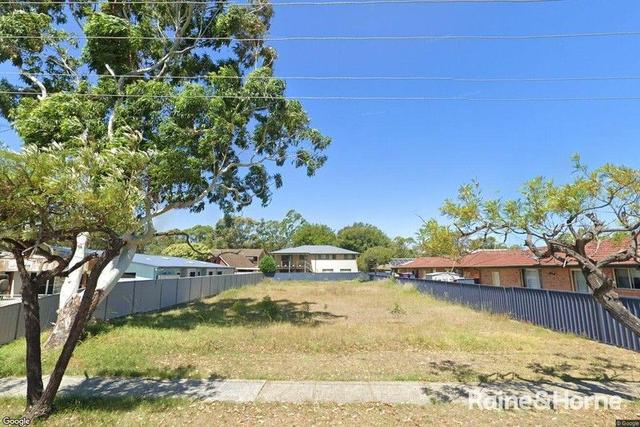
5
Thuy Dung (Helena) Mai
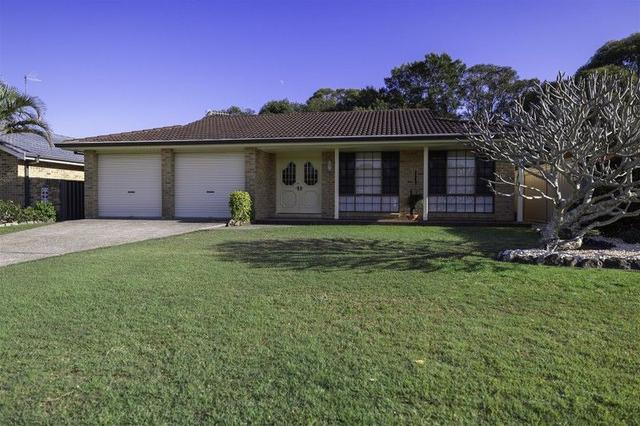
18
Minus The Agent Sales
New price
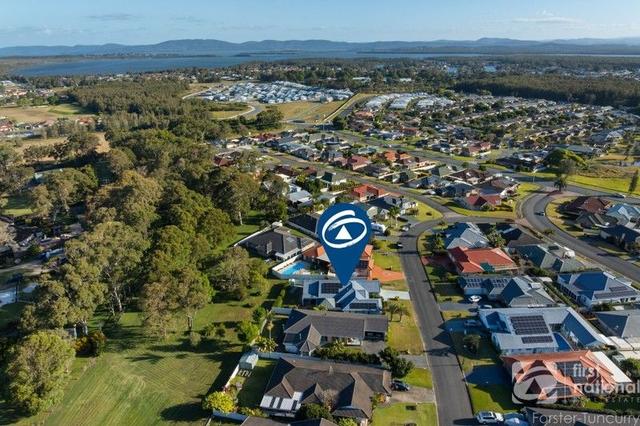
27
Broc Buderus
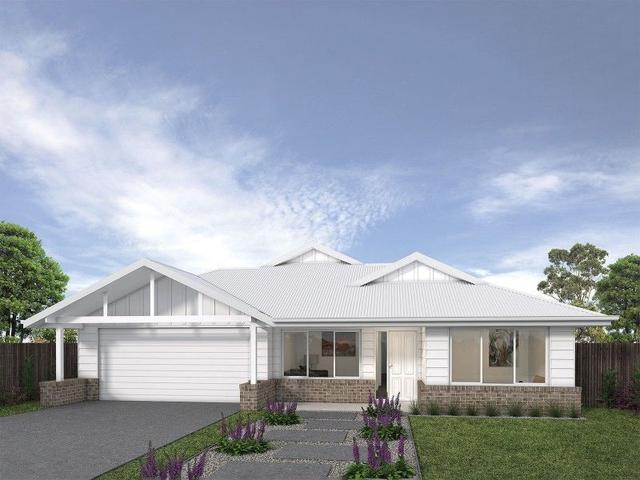
16
Samantha Tarrant
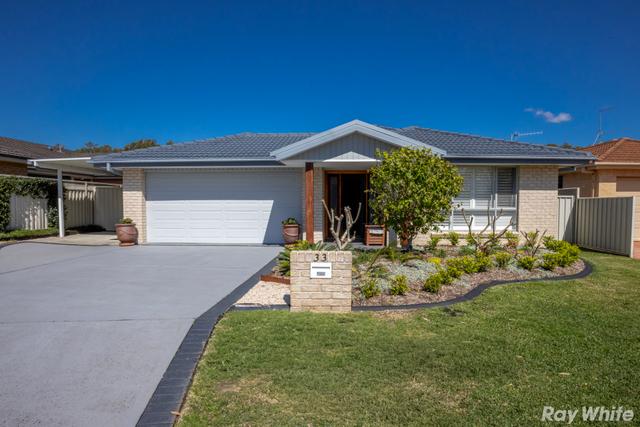
14
Zachary Nigro
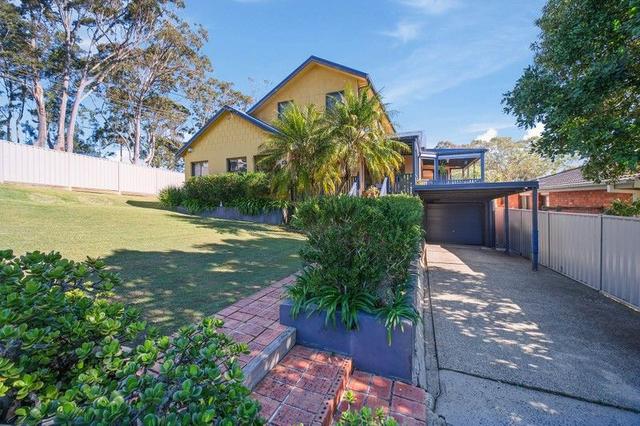
33
OpenSat 25 Oct, 12:00 PM
Sharon Chambers
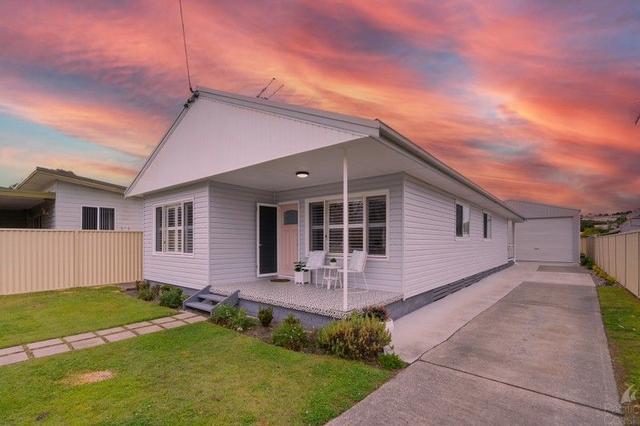
23
OpenSat 25 Oct, 10:00 AM
Kallen De-Giovanni
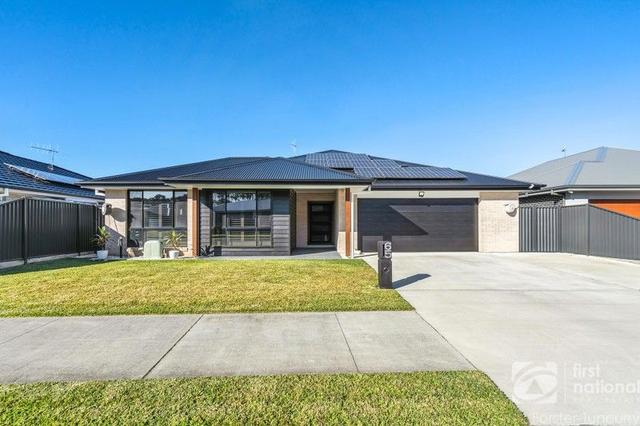
27
OpenSat 25 Oct, 10:30 AM
Darren Peeters
Added 3 days ago
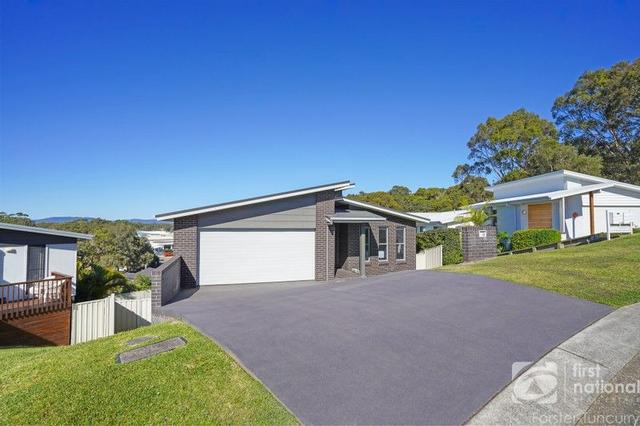
30
Broc Buderus

11
Daniel Cross & Paula Young
New price
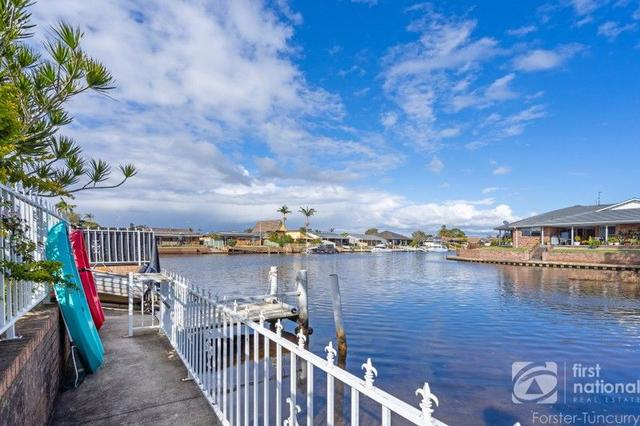
26
Broc Buderus
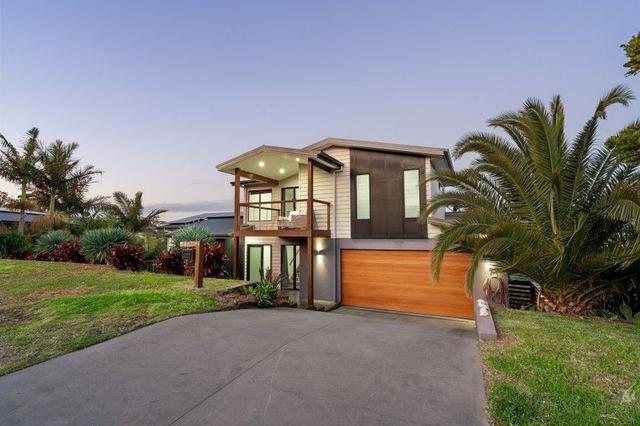
22
Emma-Jane Jenkins
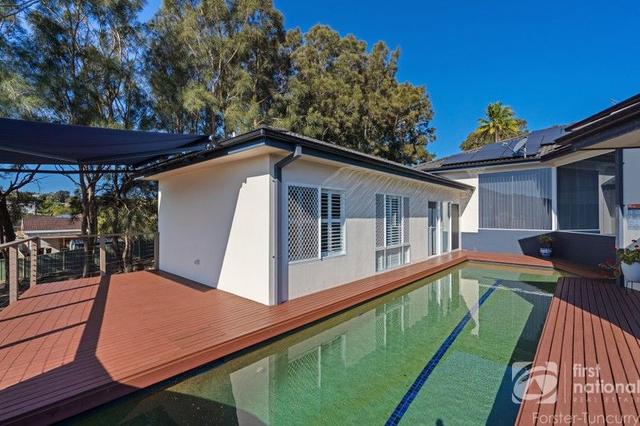
33
Broc Buderus
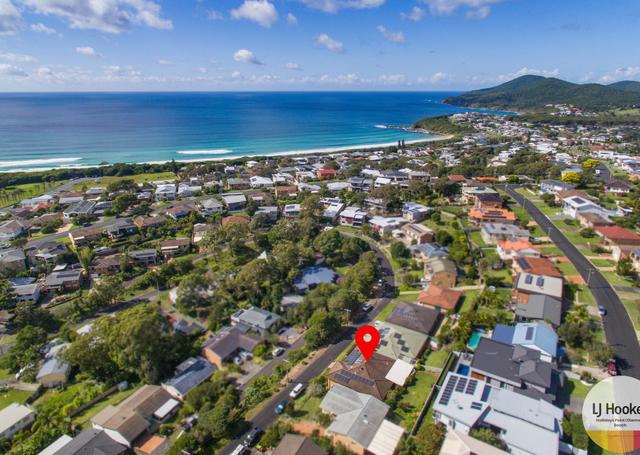
22
Natalie Carrier & Molly Aiken
Offer
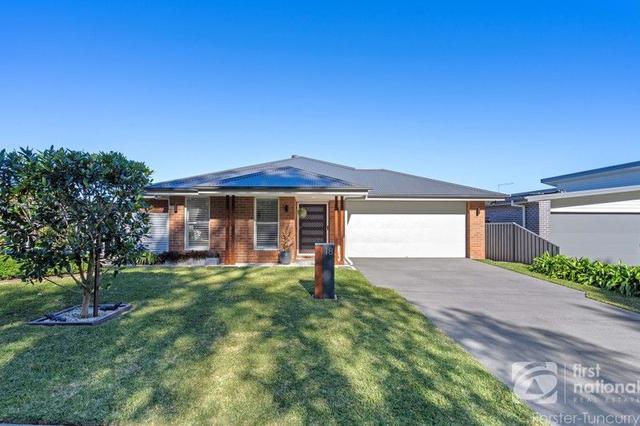
27
Broc Buderus
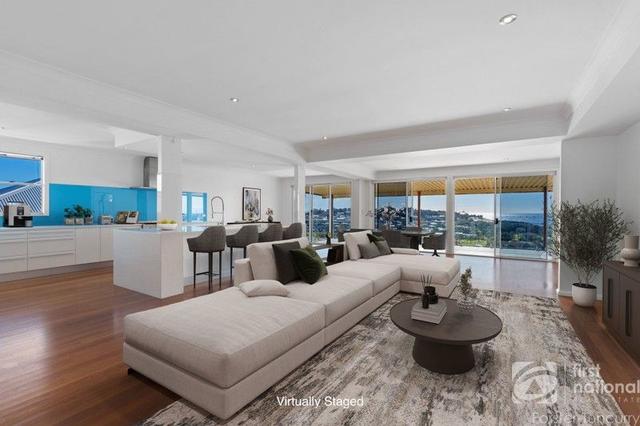
33
Broc Buderus
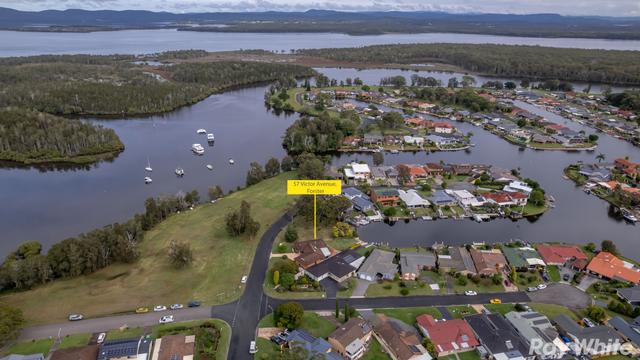
15
Grady O'Neill
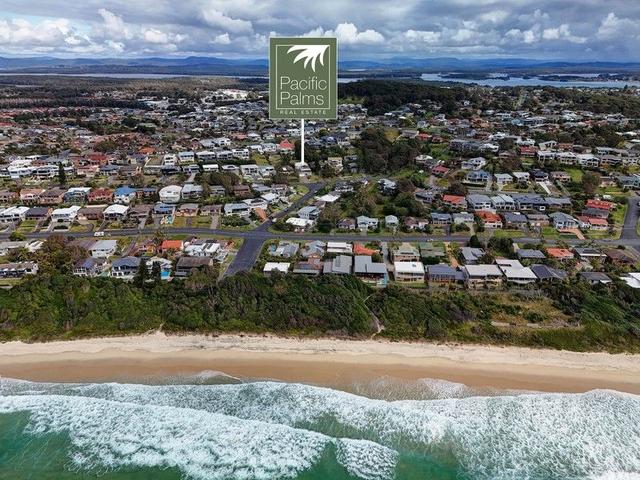
31
Margaret Price & Carys De La Garde
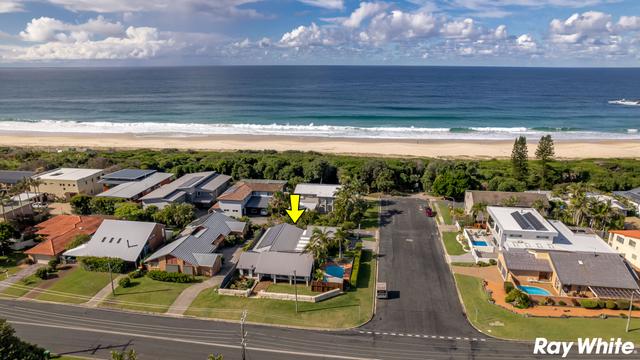
12
Daniel Cross & Paula Young
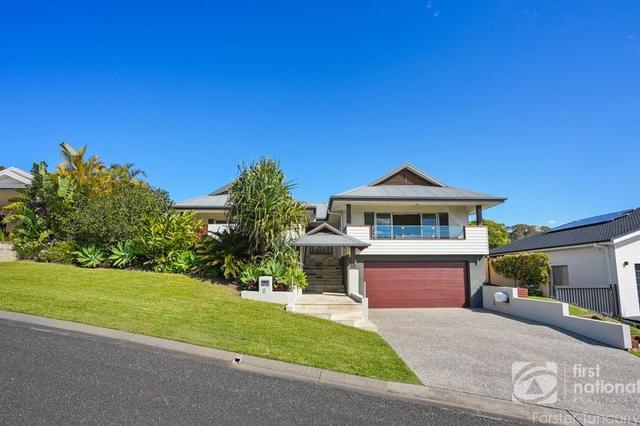
31
Darren Peeters
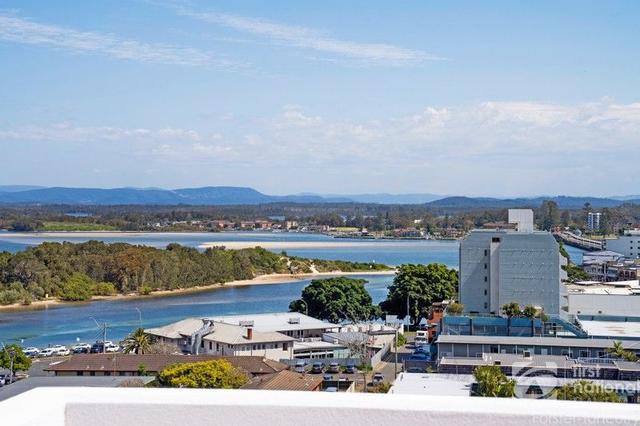
35
Broc Buderus
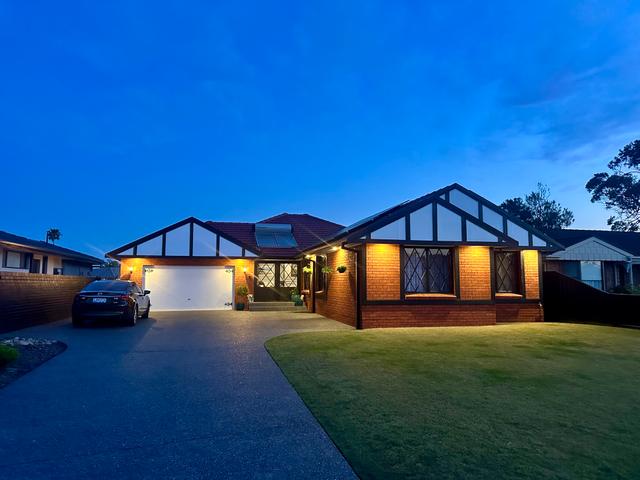
16
Grady O'Neill
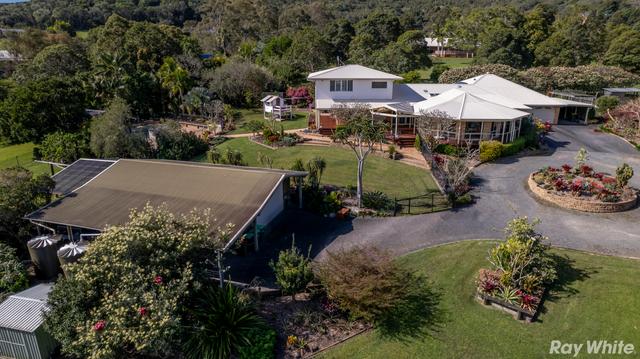
22
Grady O'Neill
Looking for recently sold properties?
Get notified when new properties matching your search criteria are listed on Allhomes
Allhomes acknowledges the Ngunnawal people, traditional custodians of the lands where Allhomes is situated. We wish to acknowledge and respect their continuing culture and the contribution they make to the life of Canberra and the region. We also acknowledge all other First Nations Peoples on whose lands we work.
"With open hearts and minds, together we grow." artwork by David Williams of Gilimbaa.










