- Mandogalup, WA, 6167
22 properties for sale in Mandogalup, WA, 6167
View recently sold
Sort by:
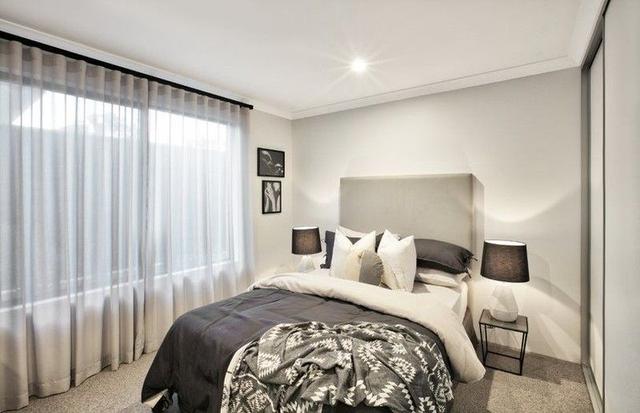
18
Farshid Mazloomi & Easystart Web
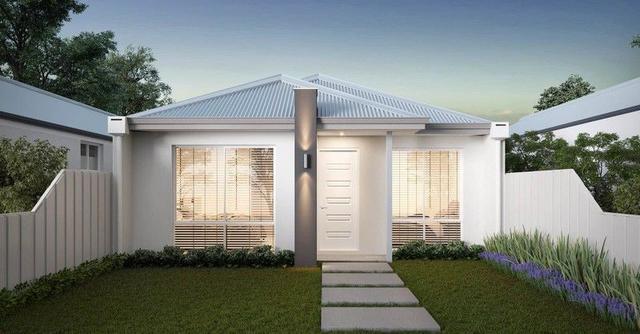
5
Gaurav Sharma
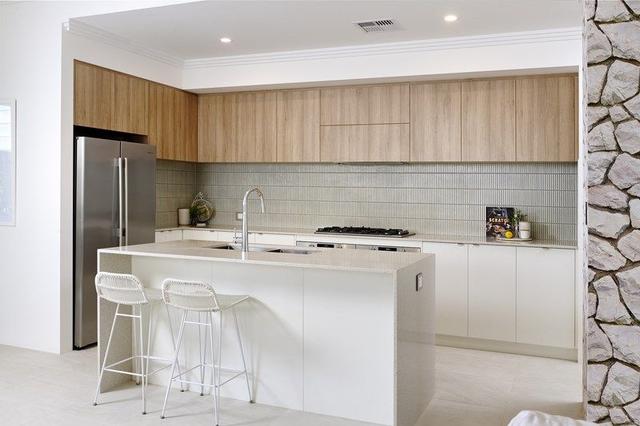
8
New
Scott Lewis

5
Davide Coccia
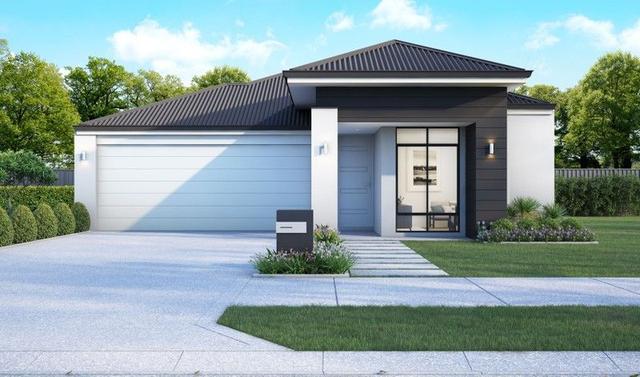
6
Gaurav Sharma

11
Paul O'Donoghue
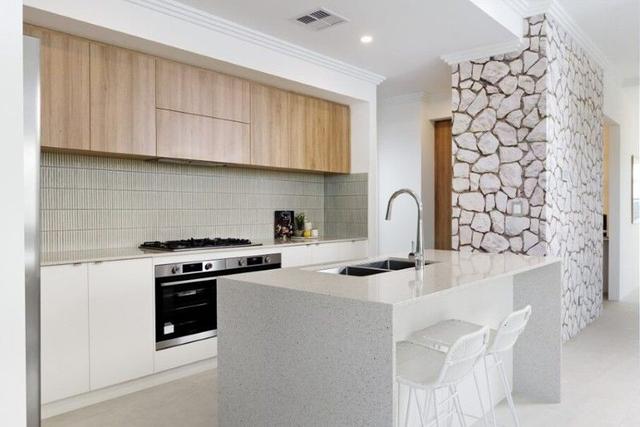
7
New
Sam Cheir
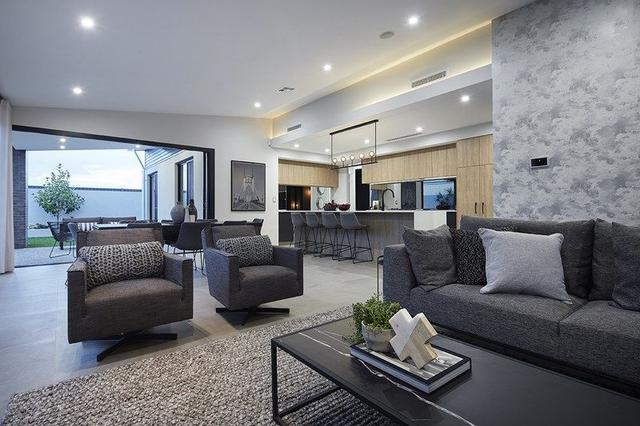
10
Steven Siu
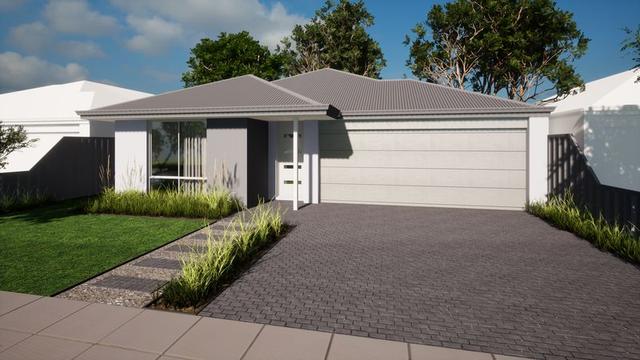
4
Jeff Mancini
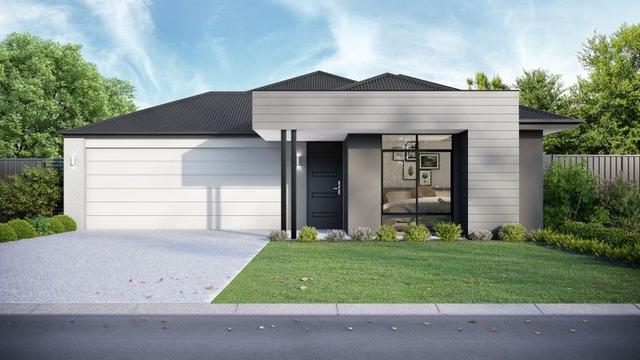
5
Gaurav Sharma
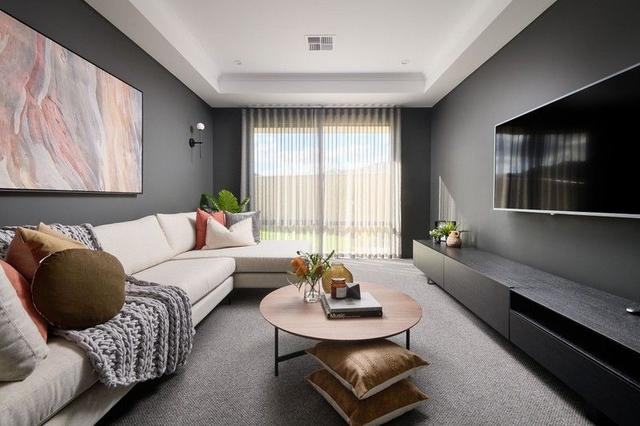
6
Davide Coccia
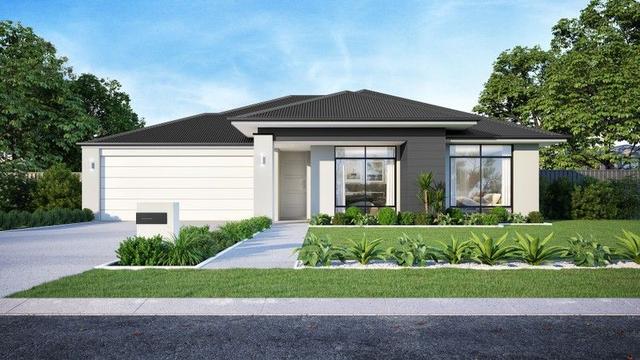
5
Gaurav Sharma
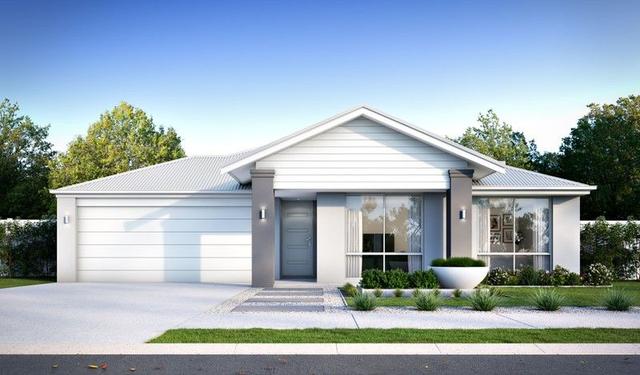
5
Gaurav Sharma
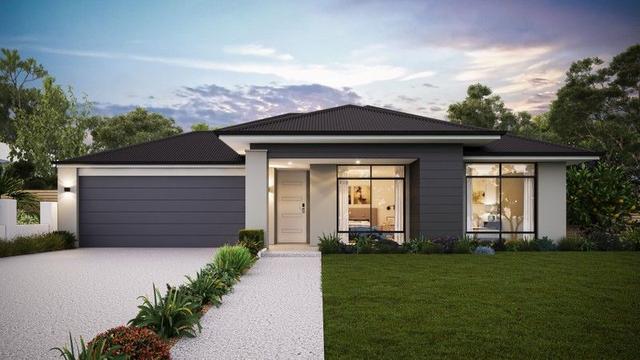
2
Gaurav Sharma
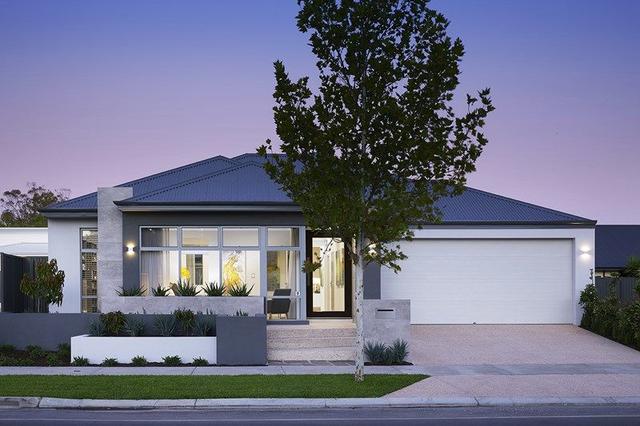
10
Steven Siu
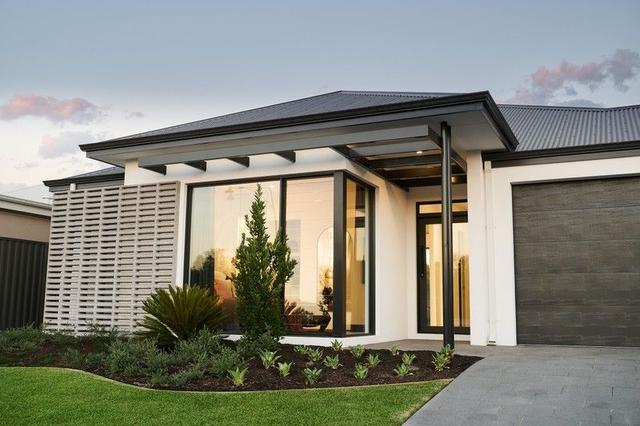
6
Jakeb Wells
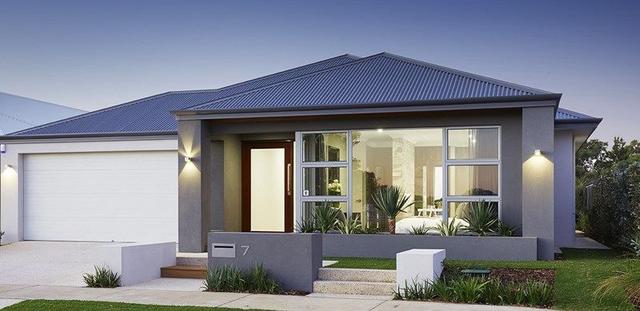
6
Eleanor Noonan
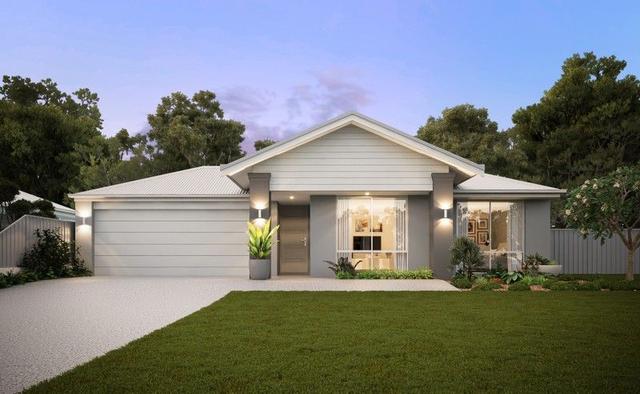
2
Gaurav Sharma
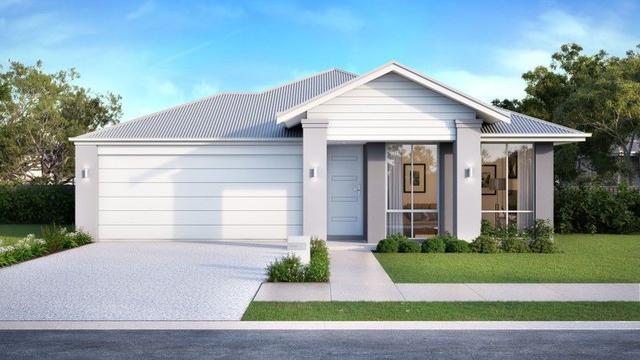
6
Davide Coccia
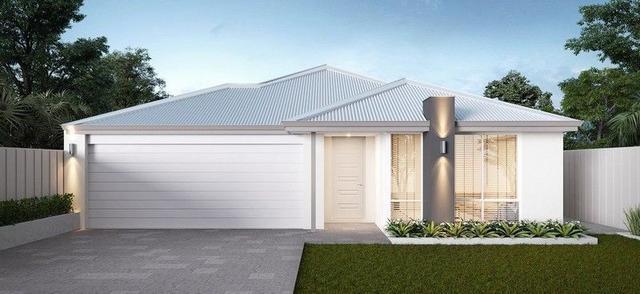
6
Gaurav Sharma
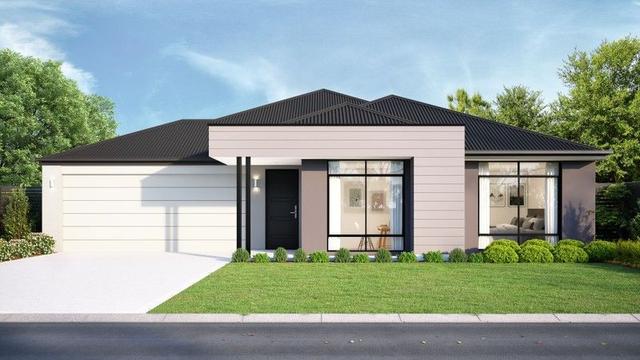
6
Davide Coccia
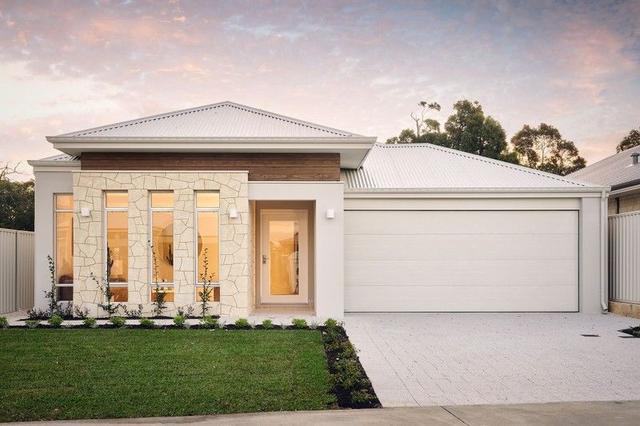
5
Davide Coccia
Looking for recently sold properties?
Get notified when new properties matching your search criteria are listed on Allhomes
Allhomes acknowledges the Ngunnawal people, traditional custodians of the lands where Allhomes is situated. We wish to acknowledge and respect their continuing culture and the contribution they make to the life of Canberra and the region. We also acknowledge all other First Nations Peoples on whose lands we work.
"With open hearts and minds, together we grow." artwork by David Williams of Gilimbaa.


