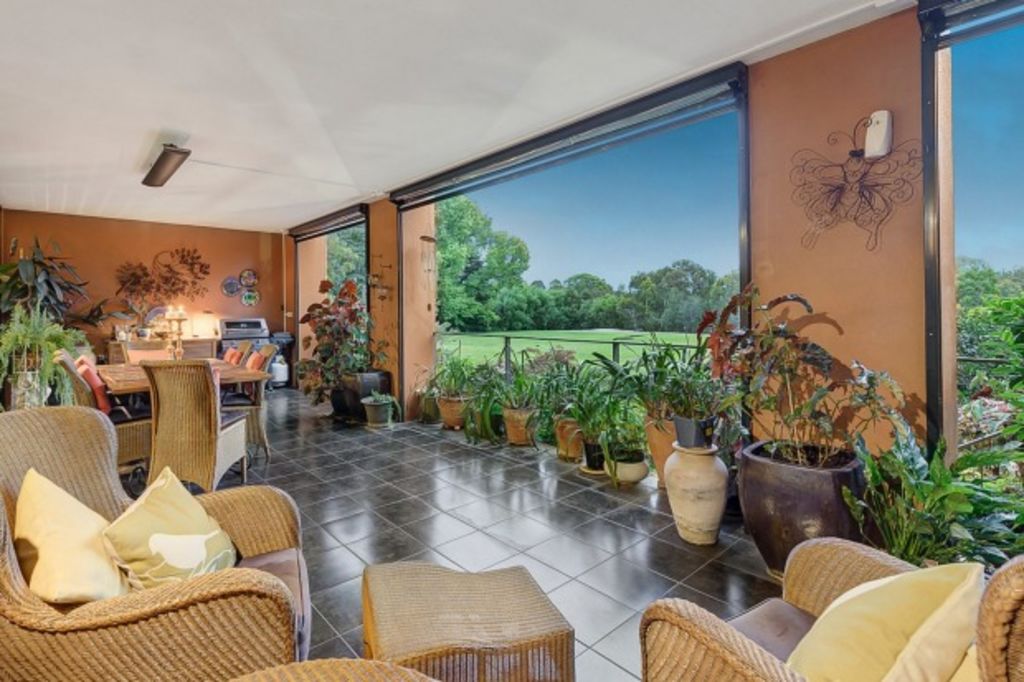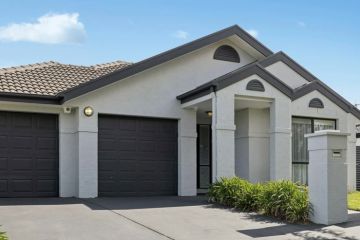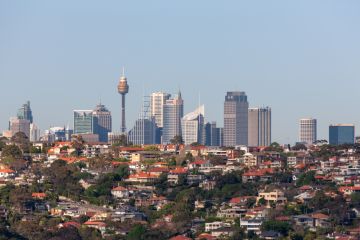A parkside apartment in leafy Hawthorn

5/8 Wallen Road, Hawthorn
$1 million-plus
2 bedrooms, 2 bathrooms, 2 car spaces
Private sale
Inspect from 1.30pm-2pm, on Saturday
Jellis Craig, 9810 5000, Campbell Ward, 0402 124 9393
Parkside apartments are particularly popular with buyers leaving houses with gardens – leaving their patch of dirt is a wrench for many empty nesters – and this great example in Hawthorn is nearly more outside than in.
An elevated ground-level perch has both bedrooms and the large living room opening via sliding doors to the huge covered terrace. On title is the large garden in front of the terrace. This lush garden adjoins Fairview Park which, in turn, adjoins the Yarra River and the strip of trees bordering it.
It’s a phenomenal amount of greenery, peace and open space for a near-city apartment and on the day I visited there were cheery labradors on the oval, rowers on the river getting the full megaphone treatment from their coach and a few joggers on the walking path.
Part of the Watermark development built on the site of the old Hawthorn tram depot – and where the tram museum still operates occasionally from the original red-brick buildings that front Riversdale Road – this apartment is in the south-eastern section of the development, which was completed in 2001.
For visitors arriving, it is down a few steps but for owners returning, it would be a lift trip from the basement, with the lift arriving outside the front door.
Inside, it is clear the owners have been happy and well settled in this lovely apartment – they have added several built-in pieces of furniture, painted it colours they love and filled the balcony and garden with lush plantings that have thrived under their care.
At 105 square metres, including the terrace, this is not a huge apartment but every corner is useable. Inside the front door a meals nook to the left is a nice spot, set in front of white shuttered windows. The large walk-through kitchen has plenty of space to turn around, with a wide stone-topped island bench the focal point. A suspended glass shelf is above the bench and another built-in storage unit is in front of it. Timber cabinets run around two sides of the kitchen and one hides a cupboard laundry.
The long, narrow living area has dark carpet, a built-in wall unit with a gas log fire on one side and a dark feature wall on the other. Some buyers might prefer a simpler, lighter look to allow the outside to be the star.
The main bedroom is to the left and it is also a long, narrow room. It has a walk-through wardrobe in dark tones and a recently renovated en suite in lighter tones.
A second bedroom and a small family bathroom are on the other side of the living room. It has a mirrored built-in wardrobe and has had a retractable guest bed built into the wall, and a mirrored built-in wardrobe.
All three of the main rooms open to the large tiled terrace.This would be large enough to host Christmas lunch or any manner of family celebrations and the automatic blinds and outdoor heaters make it even more useable.
This is a fabulous apartment – very suited for empty nesters who could send the grandchildren to play on the oval while they lunch on the terrace – and the owners have clearly been very settled here.
Room for improvement: Time to refresh and simplify the decor. There is a lot going on.
Need to know: The highest-priced apartment in Hawthorn, in the past 12 months, was $1.98 million for 1/28 Manningtree Road, in August. Recent sales: 4/6 Ercildoune Avenue, November, for $913,000; 6/50 Liddiard Street, November, for $501,000, and 30/1 Domville Avenue, in November, for $559,000.
We recommend
We thought you might like
States
Capital Cities
Capital Cities - Rentals
Popular Areas
Allhomes
More







