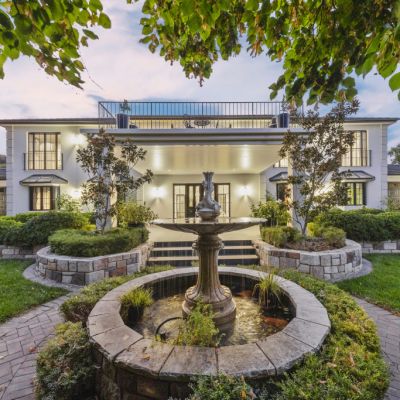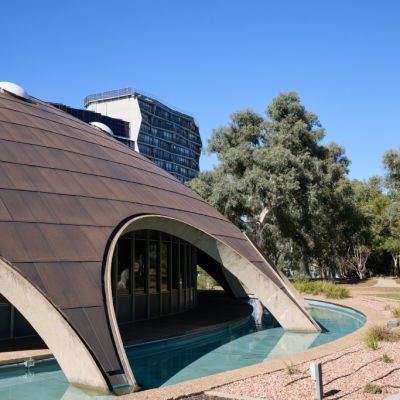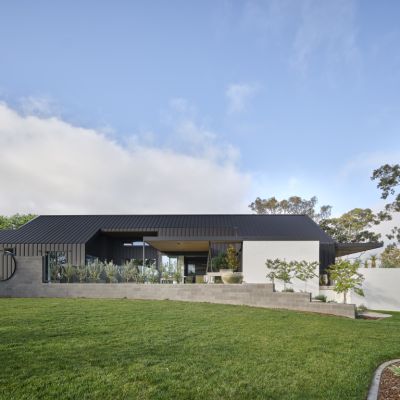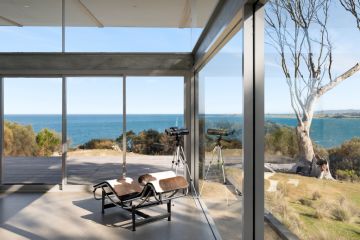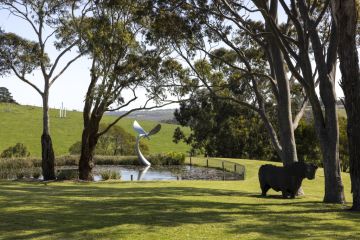A slice of Palm Springs in Forrest: A mid-century modern masterpiece
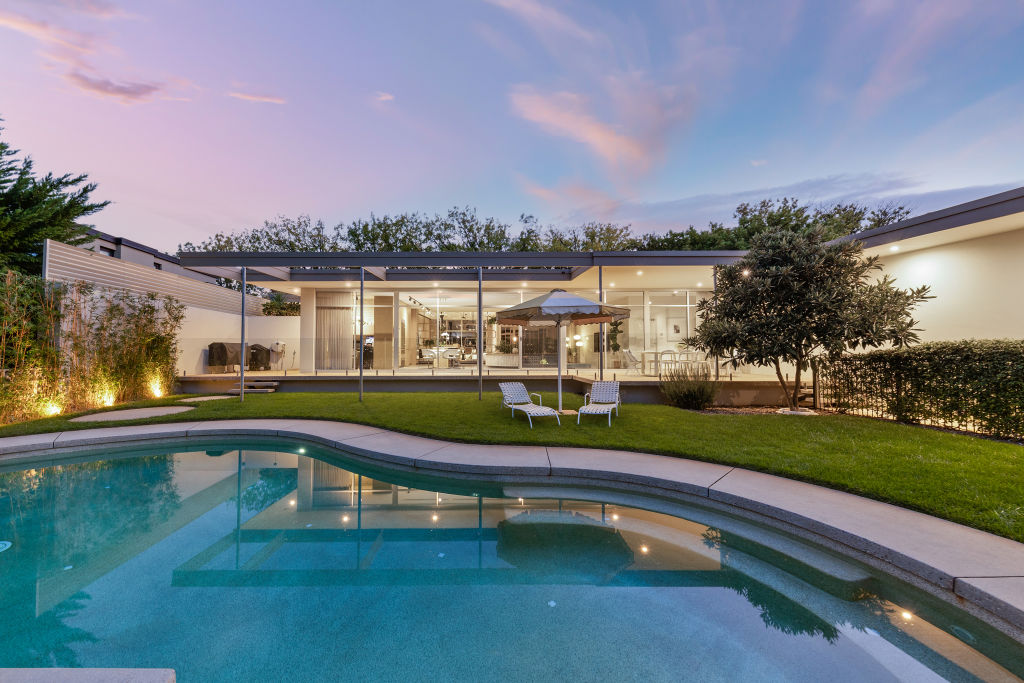
Palm Springs has been transplanted into Forrest through this memorable house that channels a pure mid-century-cool vibe.
It only needs Frank Sinatra lounging by the pool and sharing a martini with Bob Hope to complete the picture.
The legendary guests may be absent, but the home’s star power is undeniable.
The spotlight shines brightly on the super-sized block of 1599 square metres, and the numbers continue to stack up in the house. It has 505 square metres of living space, a garage of 85 square metres, and a 61-square-metre covered outdoor entertaining area.
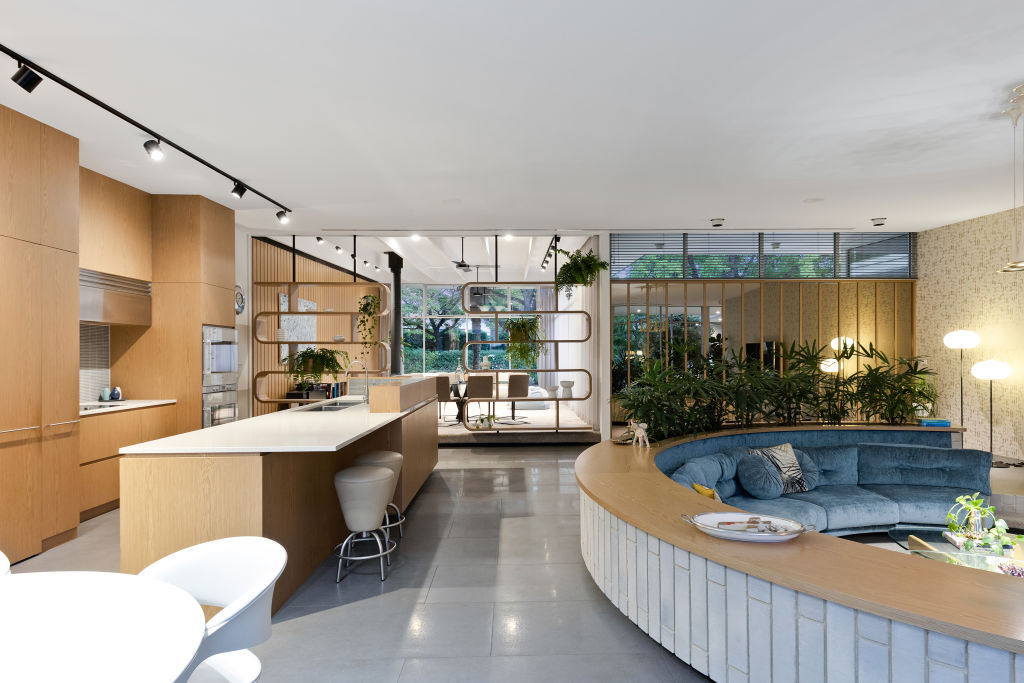
Andrew Chamberlain of Blackshaw Manuka says the 10-year-old home presents as new and demonstrates the owner’s commitment to meticulous design and attention to detail.
“The owner is a builder with a passion for modern mid-century style,” he says. “He drew on Palm Springs architecture and … examples from around Canberra.
“That’s realised a building with great presence – something for those looking for a home that makes a statement.”
This home’s movie-star looks and undeniable charisma are clear at first glance.
It presents a low silhouette from the street with its flat roof and extensive use of glass. The most dramatic feature is a single palm tree that grows through a circular cutout in the extended roofline, a design choice that truly grabs the limelight.
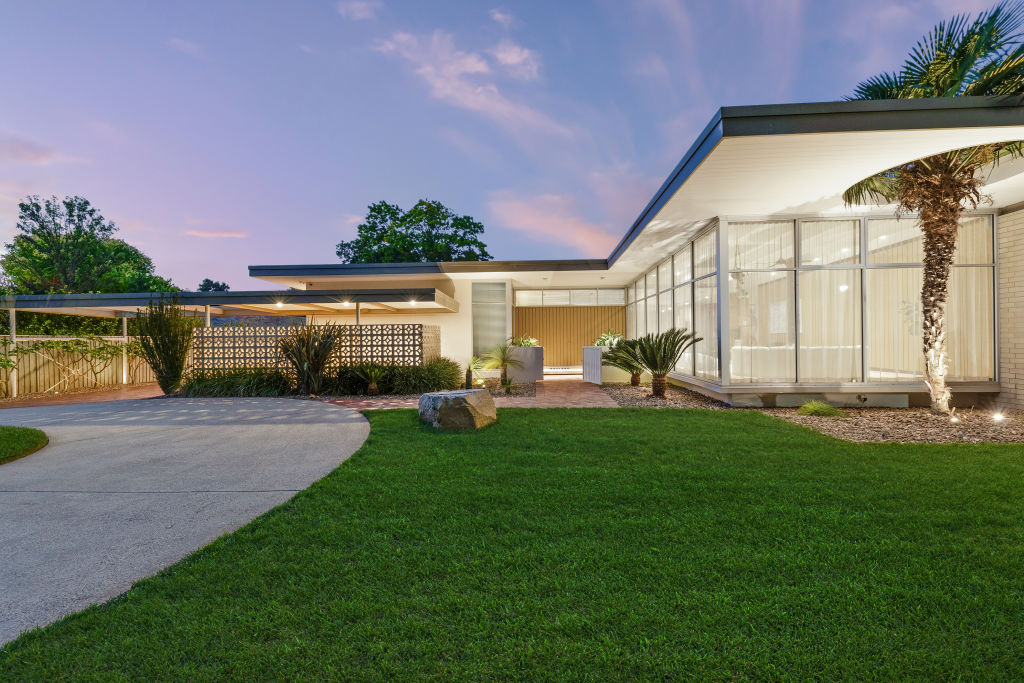
A curved driveway, punctuated by an island and starring another palm tree, completes the scene.
Inside, the floor plan essentially comprises a bedroom wing, living spaces, the main-bedroom suite and garaging on a main level. What could become a self-contained guest apartment is located on a lower level.
The home’s distinctive style is expressed through light, volume and texture. Extensive glazing ensures an abundance of natural light, supported by track, pendant and recessed lighting.
High, raked and coffered ceilings, extensive bespoke timber features, groovy tiles and wallpaper – and much more – add layers of character.
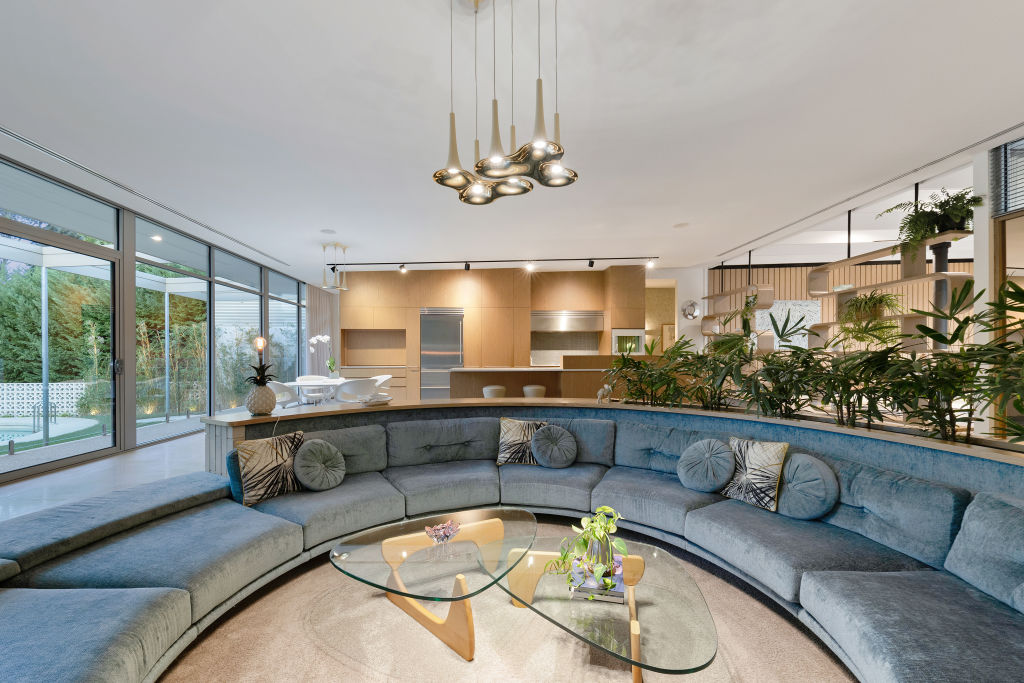
If there’s one feature that screams “mid-century”, it’s the sunken family room with stunning semi-circular lounge seating and a suspended fireplace between the lounge and dining area.
Chamberlain says the setting has drawn audible gasps from visiting groups.
“It’s got real wow factor, and just about everyone has immediately sat on the lounge and taken it all in,” he says.
“If there’s one part of this home that has people imagining living here – that’s it.”
Warmth and functionality converge in the chef’s kitchen, where honey-toned timber cabinetry and a large island bench are complemented by Gaggenau appliances. Just past this hub, an integrated study nook offers a discreet workspace.
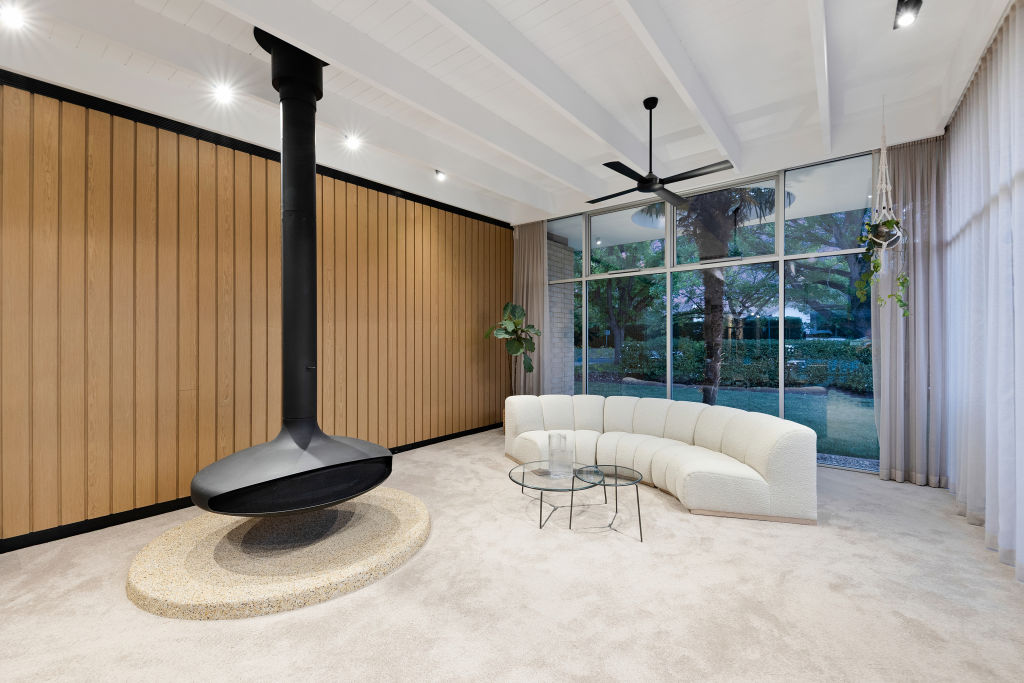
Parents will love the privacy of the enormous main-bedroom suite with a customised walk-in wardrobe and resort-style en suite, plus access to a private courtyard with a garden shower.
Three further bedrooms, one with an en suite and two with walk-in wardrobes, are also located on this level.
It’s completed by garaging for five cars, including a hydraulic vehicle hoist and a feature carport.
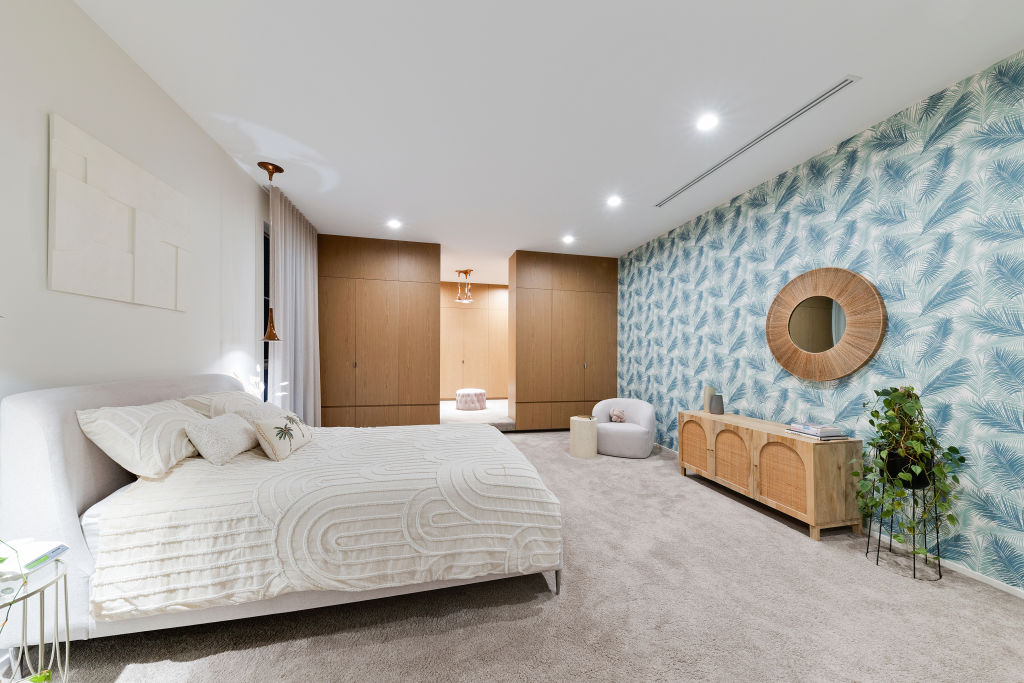
There’s an exciting range of options on the lower level, with a bedroom, bathroom and kitchenette that could certainly serve as a one-bedroom apartment. A wine cellar and storage area are also found here.
“This level offers plenty of options – maybe for intergenerational living as there’s also separate access if needed,” Chamberlain says.
“Or it could be absolutely perfect as a gym, hobby room, home theatre and more.”
Blurring the line between home and resort, the outdoor setting is an entertainer’s dream.
Imagine sun-drenched days by the lagoon-style pool that flow into evenings of al fresco dining in the extensive covered entertaining area. All that’s left to do is pour the margaritas.
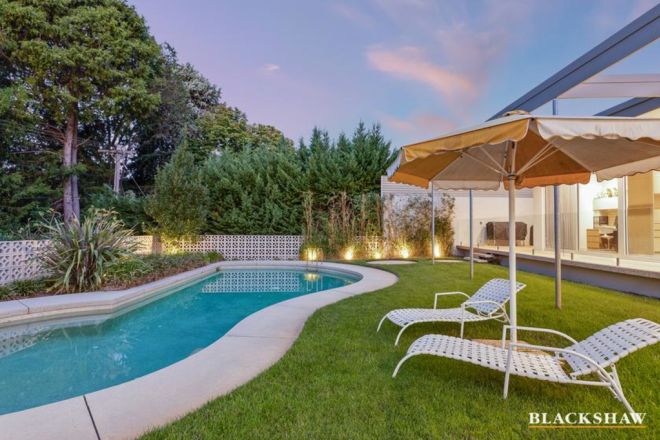
We recommend
States
Capital Cities
Capital Cities - Rentals
Popular Areas
Allhomes
More
- © 2025, CoStar Group Inc.
