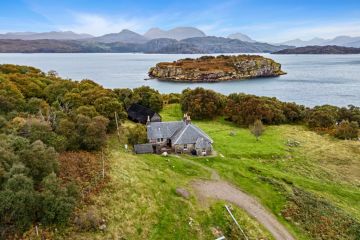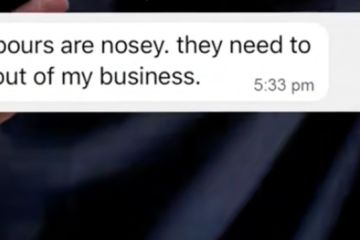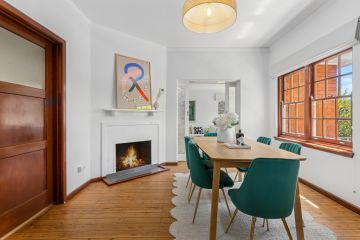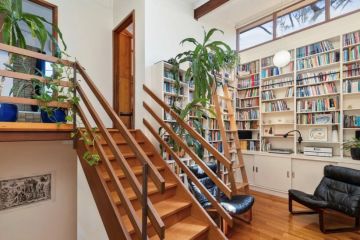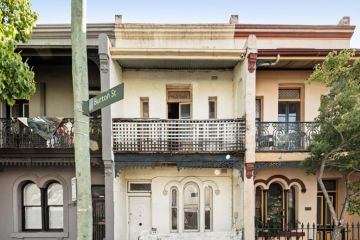A true Westside revival story
Turn-of-the-century architecture lies around every corner in West Melbourne: a Victorian-era corner shop here, an Edwardian warehouse there.
Howard West, a townhouse and apartment project, will occupy the site of the Connibere, Grieve & Connibere hat factory, which was built in 1906. The modern Elizabethan revival-style facade stands out in West Melbourne’s predominantly Edwardian and Victorian-era streetscape.
Howard West’s project manager Mark Petzer, from Pomeroy Pacific, says the heritage elements of the building add value in more ways than one.
“If you ask a builder to reproduce some of the older buildings we have around Australia you very quickly find that can’t be done,” Petzer says.
“If you think about antiques going up in value, there’s a hell of a lot of value in interior features. These are things that can’t be reproduced and they’ve got better legs for increased value.”
The revamp of the historical building will see eight townhouses and nine apartments constructed here. With up to 251 square metres of internal space over four levels, it’s fair to say the proportions of the townhouses are generous.
The standard size of a townhouse is three bedrooms with three living areas – a lower ground rumpus, a ground floor open plan living and dining and a second storey living area. This top-floor living area can be converted to a fourth bedroom, Petzer says.
The kitchens are ultra-modern with integrated Miele appliances, under-bench wine fridge and a natural stone island bench.
The first-floor bathroom, which services the two secondary bedrooms, and the second-floor en suite shine with contemporary design. They include a concealed mirror vanity, natural stone niche, feature wall lighting, matte black tapware and a refined freestanding bath.
At the very top, residents will find a courtyard garden and rooftop deck with views back to the city.
This proximity to the city is what appeals to many househunters combing West Melbourne’s streets.

It also makes for a varied demographic at Spencer Street cafe, Junie Moon’s. Here husband and wife team Josh Long and Mel Evans, above, serve everyone from office workers to backpackers, families to retirees.
“In the area there’s a lot of not-for-profit organisations so we get a lot of their young staff members, then there’s a couple of building, engineering and IT companies nearby, too,” Long says.
“On the weekends we get families and there’s also quite a few in the older demographic, in the 50s and 70s. It’s quite a mixed bag.”
At a glance
- Howard West, 3-11 Howard Street, West Melbourne
- Architect: Jackson Clements Burrows Architects
- Developer: Howard Court Investments
- Number of apartments: Eight townhouses and nine apartments
- Internal sizes (square metres): Townhouses 221-251, apartments between 67-104.
- External areas (square metres): Townhouses 68-104, apartments 9-33.
- Prices: Townhouses $1,985,000 – $ 2,175,000
- Car parking: Townhouses have 1-2 car spaces, apartments have one car space and a storage locker.
- Completion: Early 2019
- Agent: Marshall White Projects, Rod O’Grady 0499 886 399
- Open for inspection: Contact agent.
We recommend
States
Capital Cities
Capital Cities - Rentals
Popular Areas
Allhomes
More
