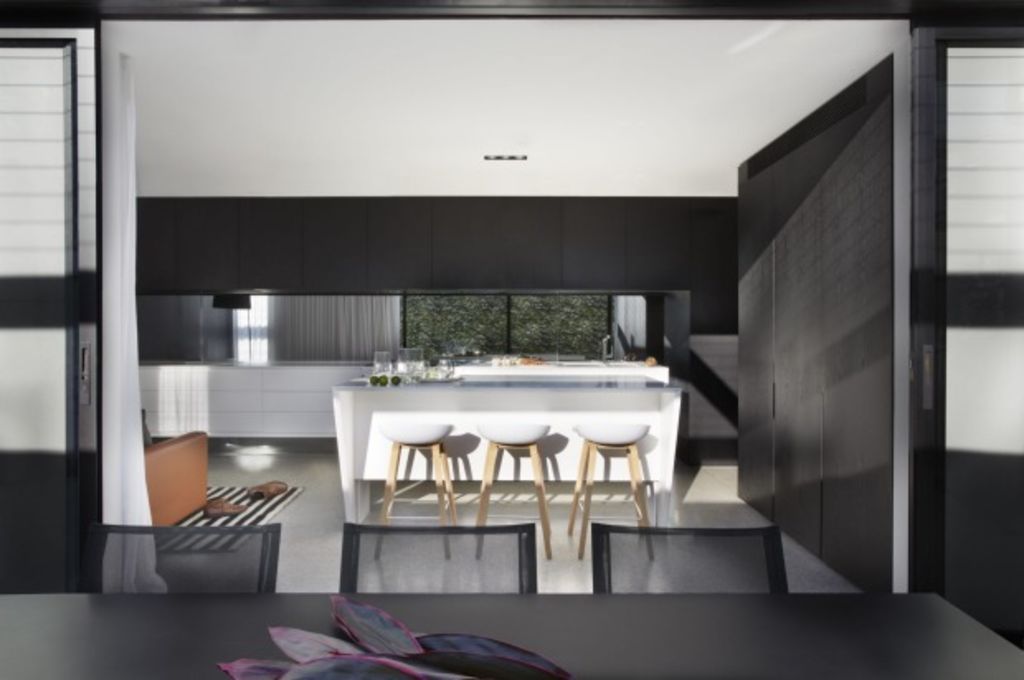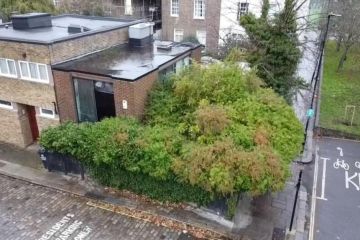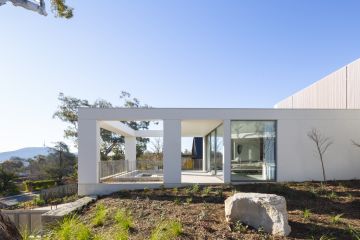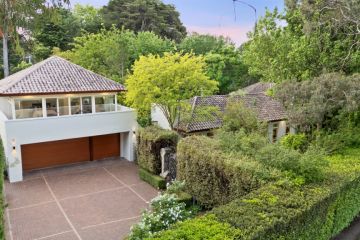Amazing design: Small package, big change for inner city terrace

Sometimes it takes the creation of just one clever, beautiful room to salvage and rejuvenate an entire home.
William Smart of Smart Design Studio, and the owners of a Victorian terrace at Forest Lodge, Chris and Carla Chapple, achieved exactly that when recently renovating the troublesome rump of an otherwise comfortable family home.
By morphing a cluster of small inefficient rear downstairs rooms into “six rooms in one”, they were able to revitalise the whole house, transform the way they occupy it, and significantly enhance family’s quality of life.
Brief
Simply, to style the living and dining areas downstairs; to design and style a series of old rooms at the rear (including the kitchen), without expanding the house’s footprint (and while the owners lived on site); and design and style the courtyard to provide better access and usability.
Keen entertainers, the Chapples wanted to cook and entertain both inside and out in “an open space that didn’t feel like you were in one big open space”.
“We wanted an open space that provided a seamless transition from the traditional front of the house into a modern space,” Chris said.
The new room(s) must include “lots and lots” of storage, so that everything needed for day-to day-living could be concealed.
Challenges
When purchased, the house had been occupied by students for years, suffering the usual wear and tear, improvisations (a corner spa had been inserted into a bedroom), and unsympathetic renovations (think faux French with a side of Australian colonial). There was the “rear warren”, and unshaded “awkward” brick courtyard exposed to the west.
“It wasn’t really livable – [it was] useable but not something we saw ourselves in long-term,” Carla says.
Approach
Smart has a wonderful reputation for extraordinary attention to detail, for creating elegance from the utilitarian, and using design to enhance living – whatever the scale of project.
His approach here was to gut the rear rooms and use a simple, pared-back design to create “a place for everything and everything in its place. The materials were to be simple and sleek, with minimal visual clutter to help a small space punch above its weight.”
And when he says “everything” he means it. While it appears initially as one room (the kitchen), it also houses a second living area, dining, study, laundry and bathroom – the first three efficiently contained and the last three totally concealed.
The functional needs of the kitchen and living were contained in a single seamless wall of joinery along the eastern wall. Cupboards conceal everything (fridge, freezer, bottle storage, rangehood, IT station, desk, and drop-down television).
A concealed “mirrored jewel-box of a room” contains a guest toilet and further concealed laundry.
Externally mounted aluminium sliding doors allow vastly improved access to the garden with no imposition on the floor plate. Concrete floors are matched inside and out, increasing the sense of space available internally. Materials were kept to a black and white palette: black timber veneer panels, white Corian benchtop, splashback in a super clear mirror to amplify the sense of space.
The overall result is a highly functional, delightfully elegant space – embraced by the family as the new heart of their home.
We recommend
States
Capital Cities
Capital Cities - Rentals
Popular Areas
Allhomes
More







