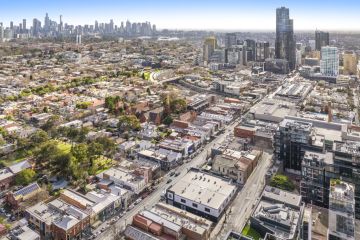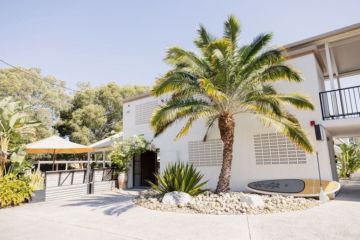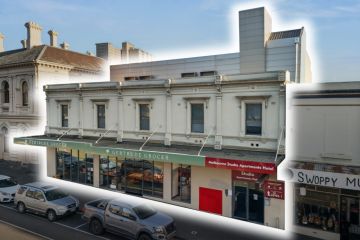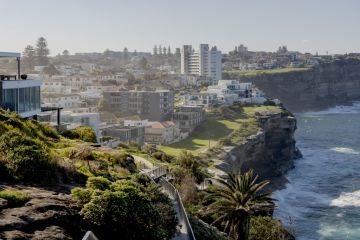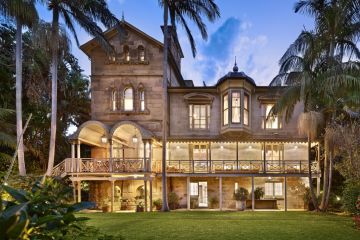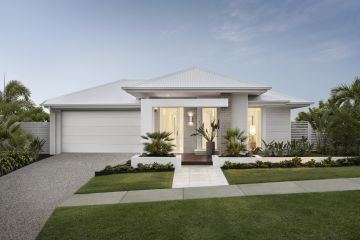Architect-designed home the pick of the crop in Macgregor
A backyard cherry tree laden with fruit helped seal the purchase of this architect-designed, split-level Macgregor home back in 2006.
Homeowner Simone Chatain says the feel of the two-storey, light-filled home made her “heart sing” and she just had to have it. And the cherries.
“It’s a beautiful, sunny home with so many windows – it really brings the outdoors in,” she says.
Simone says the home has since been modernised with whitewashed floors, new kitchen, rejuvenated bathrooms and a renovated verandah.
It sits on an 875 square metre corner block and features a foyer with high ceilings that leads into an open plan living, dining and kitchen area.
“The dining area with its aspect over the gardens,” is one of my favourite places to entertain or to relax,” Simone says.
Downstairs, there’s a main bathroom, the large master suite with ensuite and dressing room. There are three further bedrooms and a main bathroom.
Three reverse cycle airconditioners ensure year-round comfort.
The home is close to Macgregor Primary school, the Kippax shopping centre, sporting fields and walking and bike tracks.
Macgregor
218 OSBURN DRIVER
PRICE GUIDE: $550,000-plus EER: 1.5
AGENTS: Bree Currall, Linda Lockwood, Peter Blackshaw Manuka, 0410 633 247, 0411 244 874
AUCTION: Saturday, March 4, 9am, on-site
INSPECT: Saturday, February 25, 2pm-2.45pm; Thursday, March 2, 5pm-5.30pm
SEE MORE: goo.gl/5OcdYS
4 bed 2 bath 2 parking
We recommend
We thought you might like
States
Capital Cities
Capital Cities - Rentals
Popular Areas
Allhomes
More
