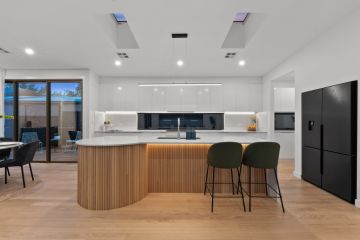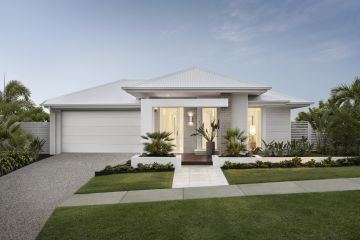Architecturally designed home enhances family life
From the moment Alice Spurgin stepped into the entrance of this Macarthur property, she knew it was the home for her.
Alice and her daughter, Frances, were blown away by the distinctive architectural design; the space, the angles and the way the light is captured. Alice says the family of four has loved living there for almost 12 years.
“It has allowed us to interact better as a family because of the sense of architecture,” Alice says.
“We’ve enjoyed the open family areas and having family gatherings both inside and outside.”
Originally an architect’s own home, the property features spectacular arched ceilings, an expansive use of glass, and a slow combustion fireplace. The open-plan living area is situated on the upper floor with panoramic views across the reserve and access to a covered wraparound deck.
“The home is open and inviting, but at the same time you never feel lost,” Alice says.
“Each space feels different and I love the views of the horizon.”
There are four bedrooms. The master suite is segregated on the upper floor with a built-in wardrobe and en suite. Bedrooms two, three and four are situated on the lower level, with built-in bookcases and a cosy reading nook.
Alice and Peter have decided it’s now time to downsize as their children have grown up. They hope another family will love the home and the neighbourhood as much as they have.
“It’s a lovely cul-de-sac,” Alice says.
“It’s a small suburb with lots of trees and beautiful views. It’s also very close to the amenities.”
Number 7 Goldsbrough Close, Macarthur will be auctioned on Thursday, March 10 at 6pm, on-site, through Luton Properties Woden agent Gillian Thorn. Price guide: $700,000+ Inspect: Sunday, noon-12.45pm and Wednesday, 5.30-6pm. EER: 2
We recommend
We thought you might like
States
Capital Cities
Capital Cities - Rentals
Popular Areas
Allhomes
More







