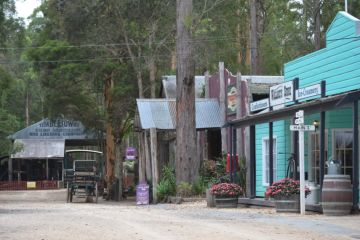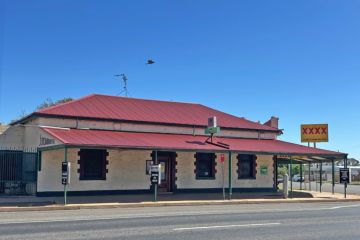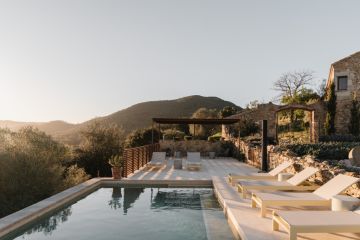Ballarat gets its own Wardle-designed monolith on the shores of Lake Wendouree
When Melbourne architecture firm Wardle was approached by a family of five to design a new house overlooking the shores of Lake Wendouree in the regional city of Ballarat, context was king.
The design team didn’t see a blank canvas. They saw green.
Lake Wendouree is a man-made wetland surrounded by green civic spaces, with the Ballarat Botanical Gardens located on its western shore. The suburb is also home to substantial houses with immaculately planted gardens.
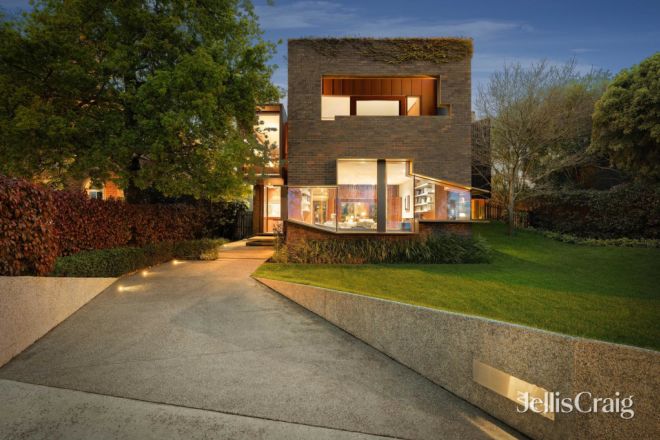
“A defining characteristic of the area was these beautiful, generous gardens often associated with grander houses,” says Wardle associate principal Diego Bekinschtein. “Beautiful hedges and trees and a real botanical approach to the gardens.”
In paying homage to the leafy environs, Wardle conceived the two-storey house as a series of pavilions – separate yet connected – set within various gardens.
“The different pavilions provided a way of articulating how you move through the house, so spaces have their own emotive quality, their own quality of light, materiality and relationship to the garden and landscape,” Bekinschtein says. “The experience is rich and varied and not always the same.”
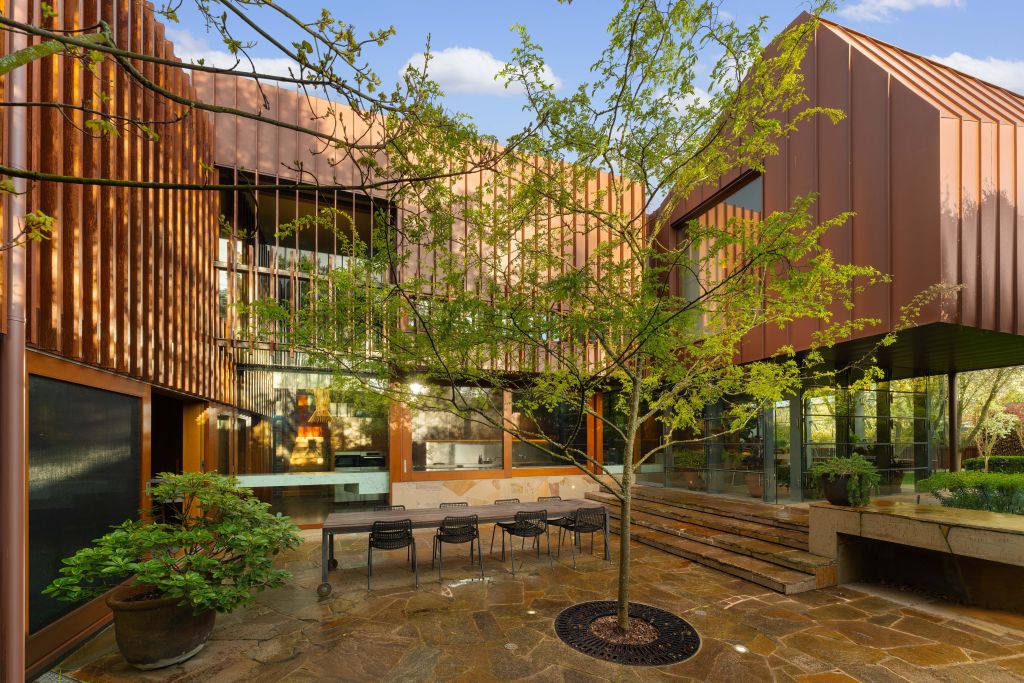
From the street, you see these relationships immediately. The front pavilion, built from Krause Grampian blue bricks, has Boston ivy growing over it.
“The idea was to create our own version of the beautiful Wendouree hedges,” Bekinschtein says.
At the same time, it showcases the seasonal nature of the property: green in summer, the deciduous ivy changes to purples and fiery reds in autumn.
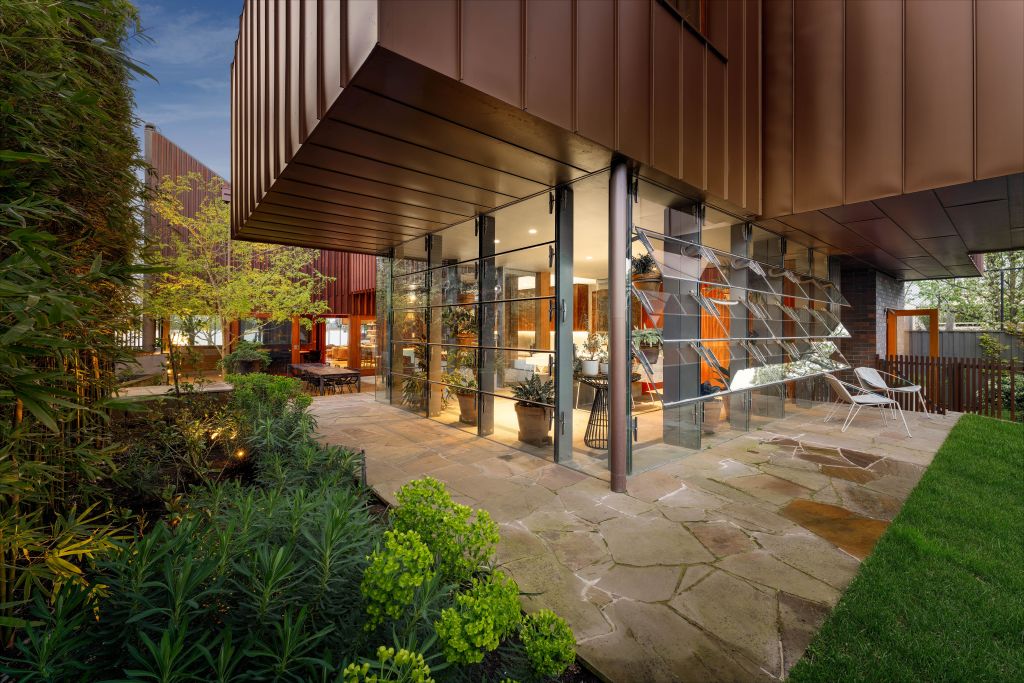
The front pavilion – with a spacious living room downstairs, and the main bedroom with terrace above – has expansive articulated windows that wrap up and around the facades, framing panoramic views across the front garden and lake.
In doing so, they capture changes to the light throughout the day as well as the colours of the seasons. Whether seated on one of the deep sills inside or on the upstairs terrace, you can watch the scarlet oak flush bright red in autumn or the azaleas bloom in spring.
In front, Wardle created an artificial embankment that climbs to the second of the pavilions, which houses the dining room, this time clad in spotted-gum battens.
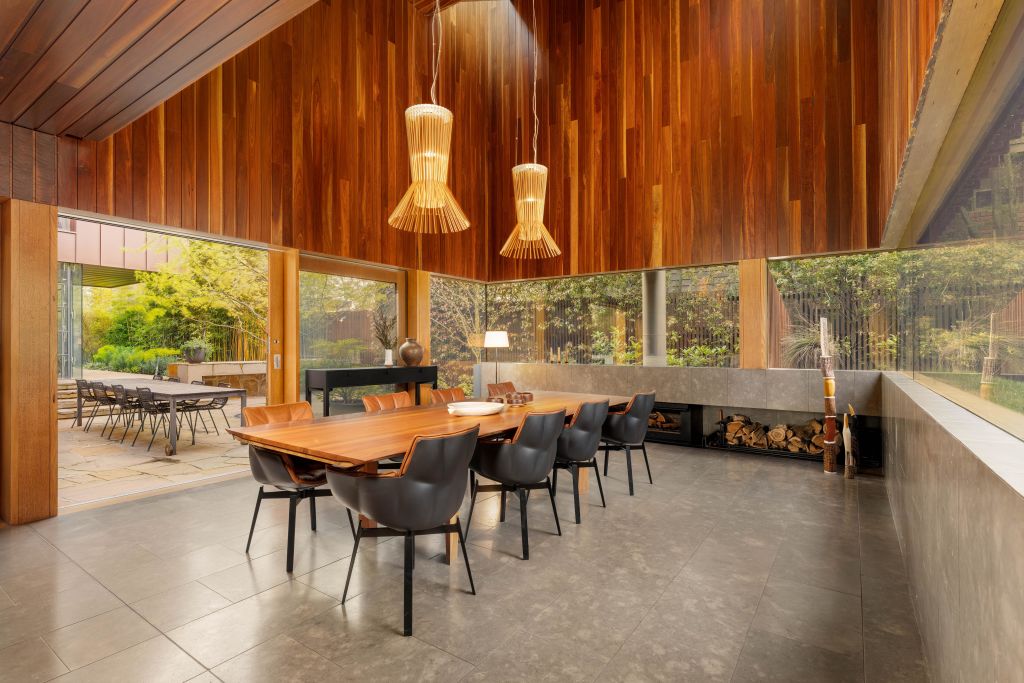
“When you’re at the dining table, looking out over the lawn, you get this sense the house is embedded in the landscape,” Bekinschtein says.
This snugness is reinforced inside. The dining room has a custom-fabricated open wood-burning fireplace and handcrafted Tasmanian blackwood table, designed by John Wardle.
It also has a double-height ceiling with light washing in through a skylight over walls lined with smooth spotted gum, in contrast to the exterior textured battens.
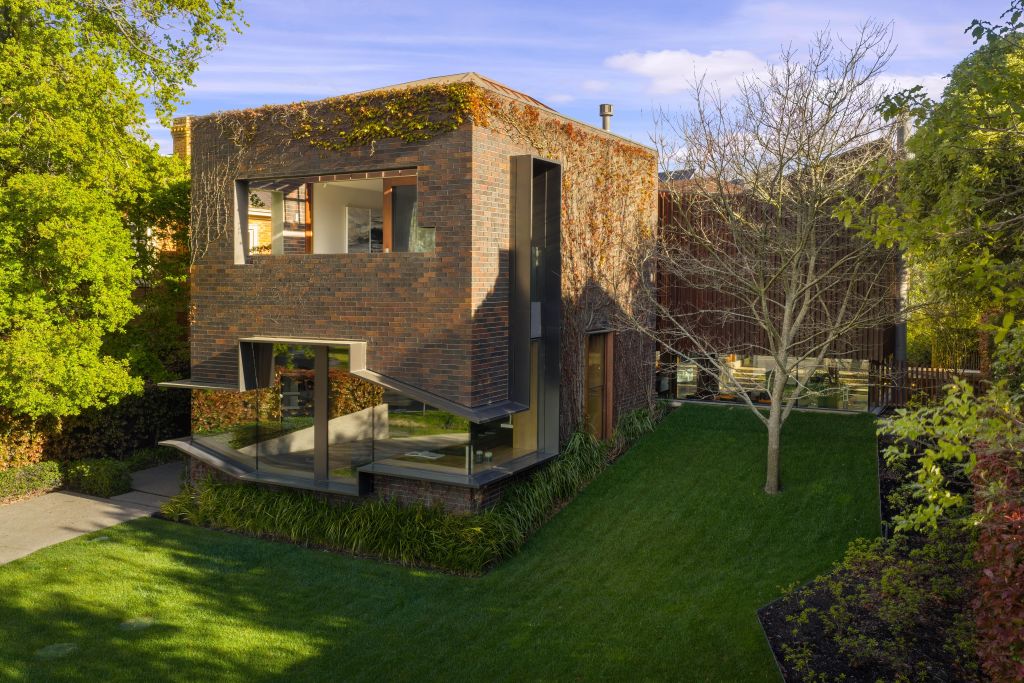
“The space is warming and cocooning … acknowledging Ballarat has harsh winters,” Bekinschtein says, explaining how the detailed and crafted finishes enhance the mood. “It has this real sense of tactility.”
This enveloping effect carries through to a courtyard garden with a dining table, sandstone crazy paving and a Chinese elm casting dappled light in summer.
The cosy outdoor space also adjoins a long galley-styled kitchen, which together form another garden pavilion and the house’s “centre of gravity”.
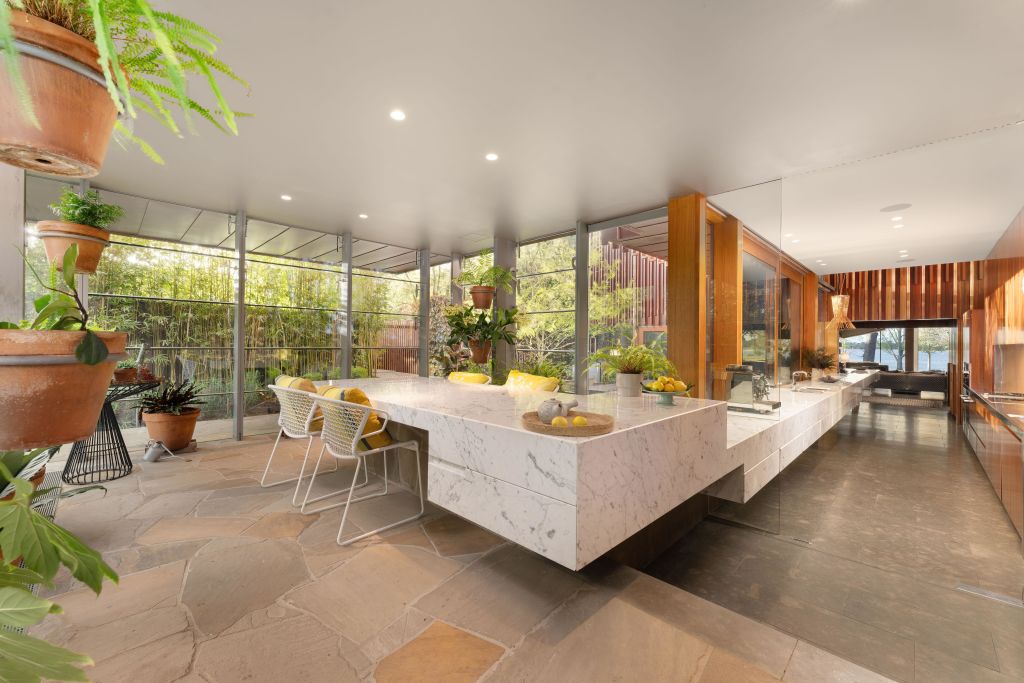
“An enormous sliding window in the kitchen allows food to be passed in and out, whether it’s from the barbeque being taken inside or from the kitchen outside,” says Bekinschtein. “It’s a nice connection… and functional.”
Wardle again uses a void in the kitchen to play with space and light. There’s also an 18-metre “floating” Carrara marble bench that wraps around to an elevated light-filled sitting-cum-breakfast room.
Originally designed for the owners’ orchid collection, the room appears as a conservatory, with massive glass-louvred walls that enable an easy transition between the house and garden.
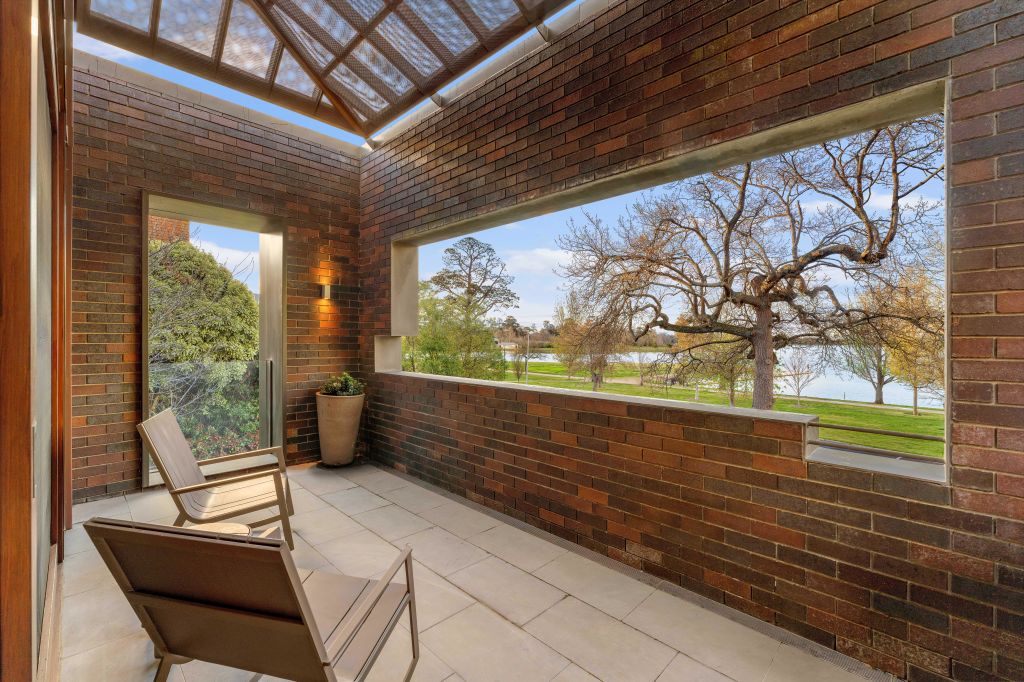
“We were inspired by [architect] Peter Elliott’s conservatory in the Ballarat Botanical Gardens,” Bekinschtein says.
Above the conservatory sit skylit bedrooms, for each of the owners’ three children, that combine as a fourth pavilion. From the outside, the cantilevered bedrooms, which are clad in Pigmento red zinc, appear as weightless individual huts, inspired by the small boathouses around the lake.
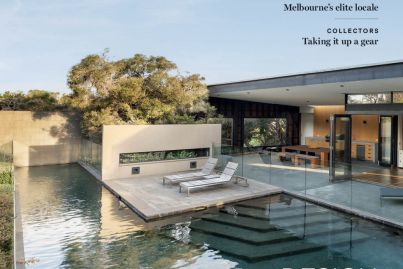

“We gave each their own personality,” Bekinschtein says.
The pavilion overlooks a divided rear garden. One side is a generous lawn, with a stand of ornamental pear trees, the other a pool with an oasis-like garden. Beyond that, at the very back, is a single-level gym, workshop and garage – arguably another pavilion, albeit with a lower profile – clad in woodland grey Colorbond.
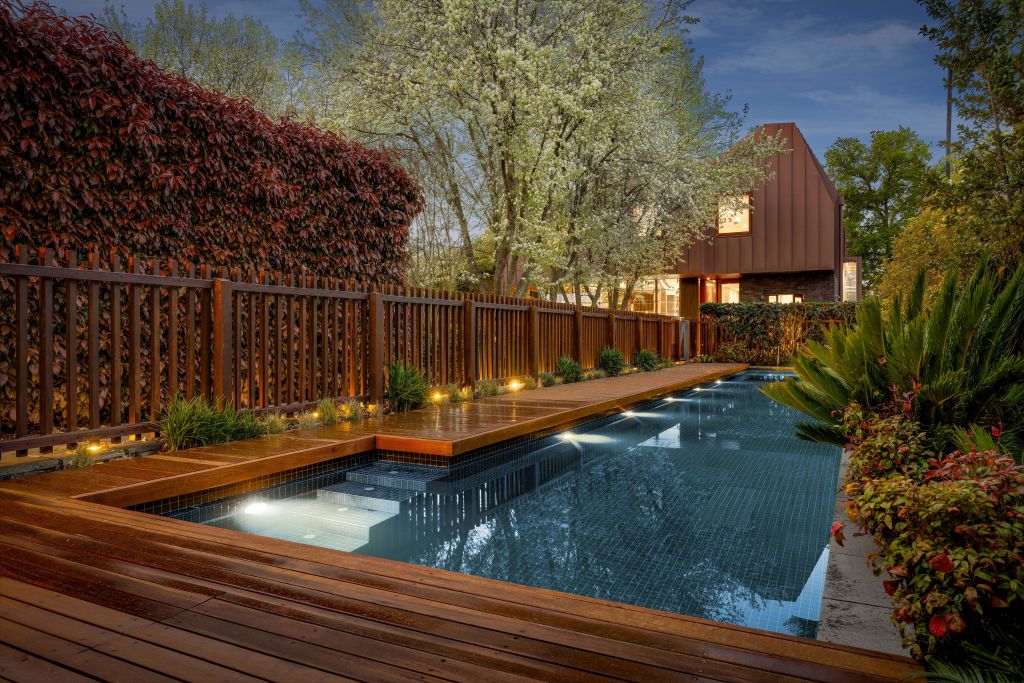
Wardle has designed the interiors so they feel open, relaxed and connected to the gardens, but also, when need be, can be formal and “compartmentalised”.
Bekinschtein points to the large timber door panel between the living and dining rooms, which can be open or closed, depending on the occasion.
“It helps members of the family to find their own individual space rather than always being on top of one another,” he says.
We recommend
We thought you might like
States
Capital Cities
Capital Cities - Rentals
Popular Areas
Allhomes
More
- © 2025, CoStar Group Inc.


