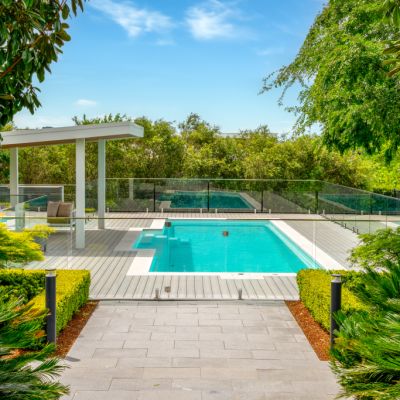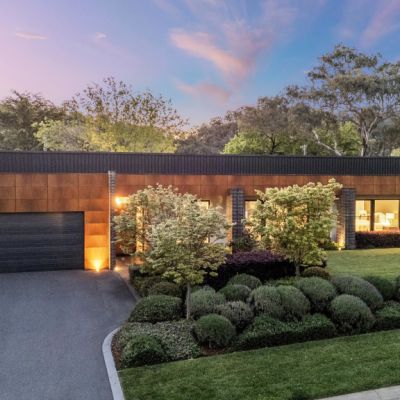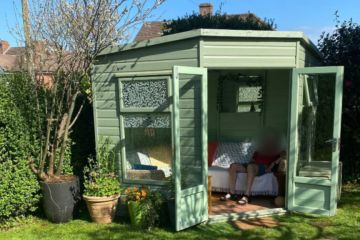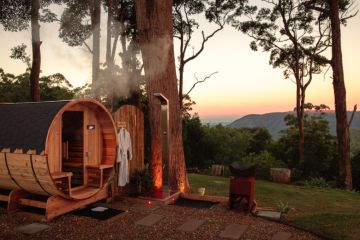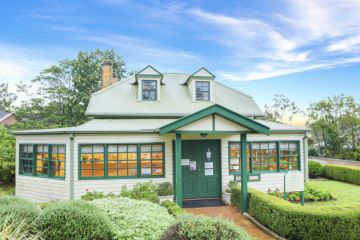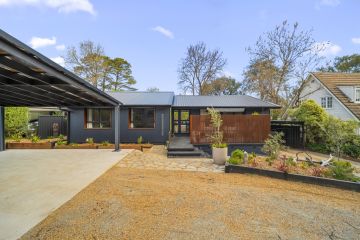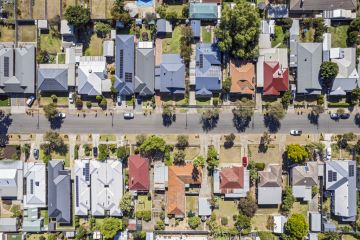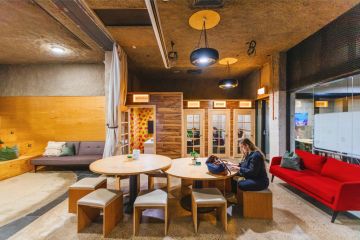Bonus element in Cook home is the versatile feature buyers dream of
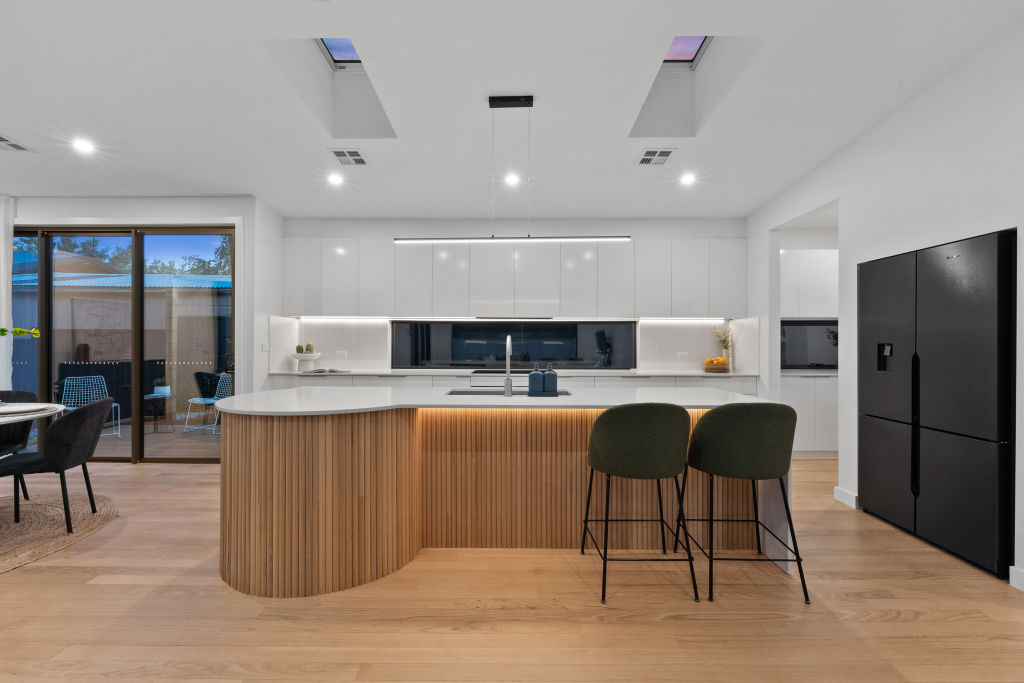
This remarkable Cook home has a story that starts in the backyard, boasting a special feature that will immediately appeal to a wide variety of buyers.
That drawcard is a bonus studio. These additional spaces can range from an old brick single garage with a basic upgrade, all the way to a dwelling that might qualify as a second residence.
The Cook property owners have certainly invested toward the upper end of the description, giving this studio its own defined space on an overall 832-square-metre block.
The dwelling cuts an appealing silhouette through its cladding and Colorbond skin. Inside, it offers a living space, en suite and kitchenette that are ideal for extended family, guests, a home office, or perhaps a short-term rental. There’s also an integrated storage space.
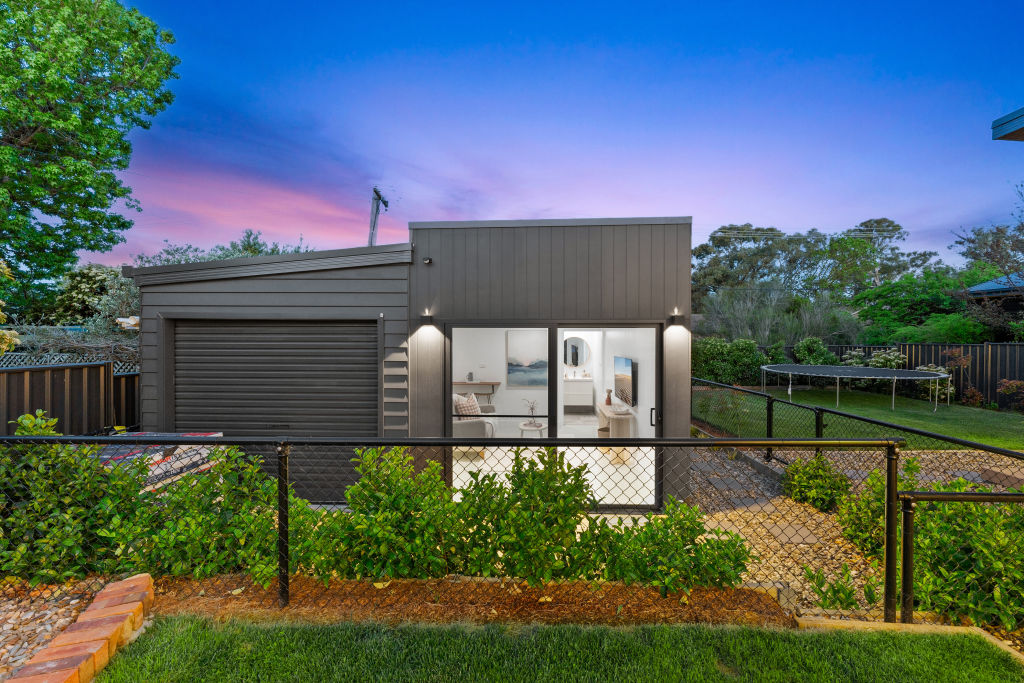
Agent Brenden Blewitt of Blewitt Properties says the studio has impressed through its design style and the quality of its fixtures, fittings and finishes.
“It adds genuine versatility to the property and is a great addition to the home, offering a comfortable and private detached space,” he says.
“Homes with self-contained studios are certainly sought-after by a broad range of demographics – from intergenerational families to those after guest accommodation or an additional income source.”
The main two-storey home is, of course, the star of the show, and it clearly reflects the same design philosophy that inspired the studio.
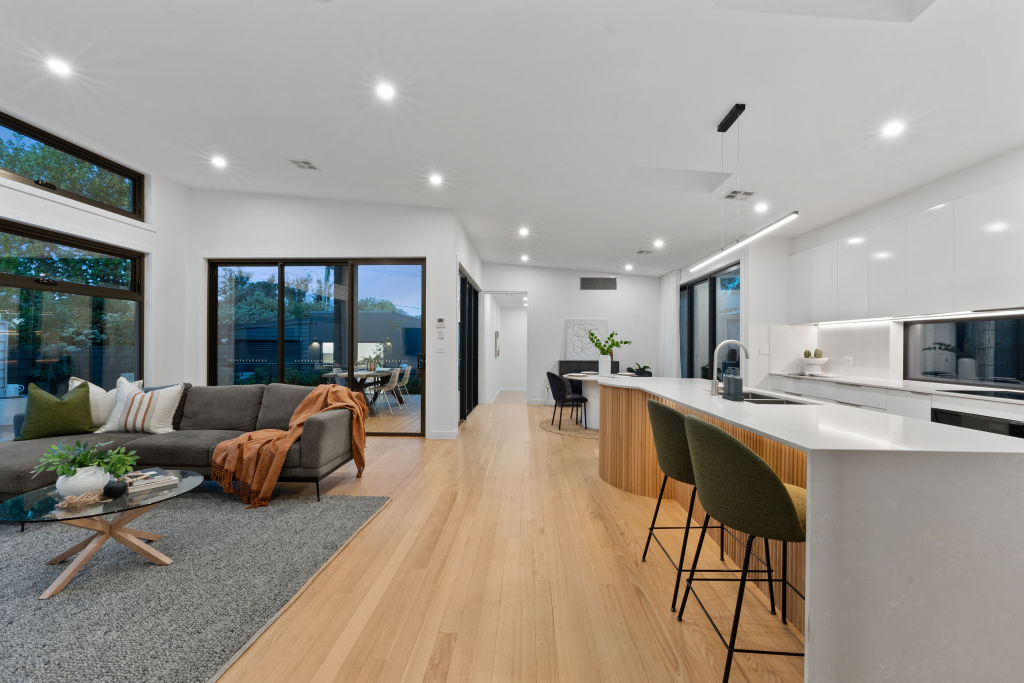
From the street, it presents a striking facade of dynamic geometry, where contrasting materials in neutral tones are warmed by a pop of honeyed timber at the front door.
The entry leads into a gallery-style space that showcases a floating timber-and-steel staircase. There’s a formal lounge that offers a peaceful retreat, two bedrooms, a family bathroom, laundry and study in this node.
Blewitt says the home draws in abundant natural light.
“That’s amplified by high ceilings, a neutral colour palette and reclaimed solid timber flooring to the main living areas,” he says.
“This is complemented by a very effective floor plan that provides quiet, private spaces and a hub that brings people together.”
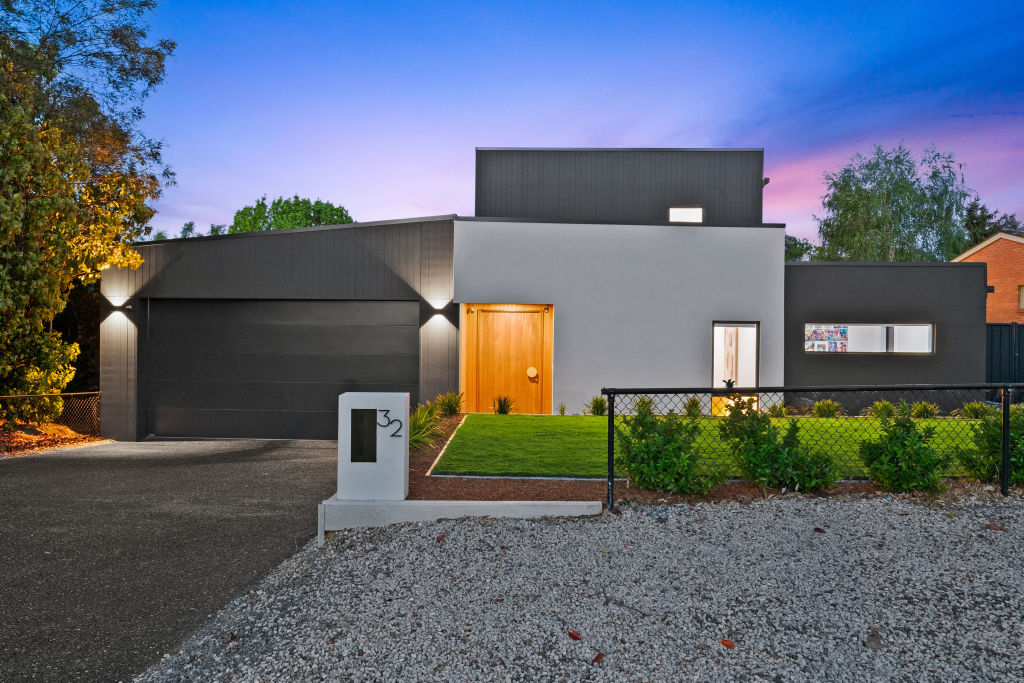
The generous open-plan living, dining and kitchen area forms the heart of the home. The designer kitchen showcases a stunning island bench with stone benchtops and timber highlights, a large oven, an induction cooktop, and a walk-in pantry.
There’s another bedroom and bathroom located beyond the dining area – ideal for a guest.
Upstairs, the luxurious primary suite offers a spacious walk-through and indulgent en suite complete with a double vanity, double shower and heated floors.
Outside, the landscaped grounds keep delivering surprises, with a golf putting green, a fire pit, a sparkling in-ground plunge pool, and a covered entertaining area.
Blewitt says the design thinking has extended into the outdoor spaces.
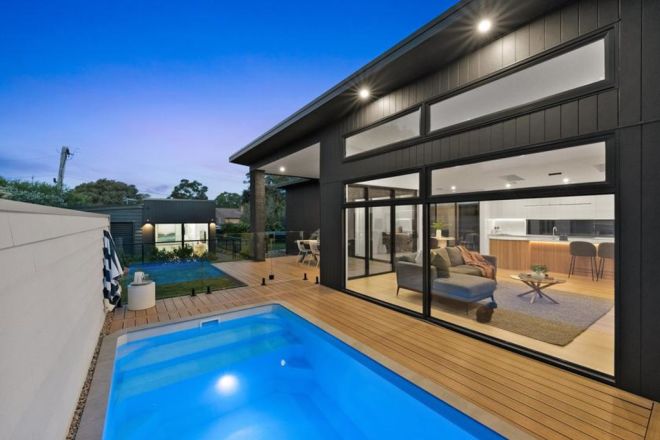
“There are zones for entertaining or maybe just for conversation and a drink around the fire pit,” he says. “But there’s no doubt the pool and the putting green will offer some summer fun – it just shows what you can do with space and imagination.”
The package is completed with an oversized four-car garage featuring extra-high ceilings, reinforced flooring (allowing for the installation of a hoist), internal access, and a rear roller door.
Blewitt says the whole package delivers on the promise of lifestyle.
“When we talk about lifestyle, this is exactly what we mean – a home designed for comfort, practicality and enjoyment,” he says. “This home ticks all the boxes – and goes even further – when it comes to the inclusion of thoughtful extras that make it a joy to come home to.”
We recommend
States
Capital Cities
Capital Cities - Rentals
Popular Areas
Allhomes
More
