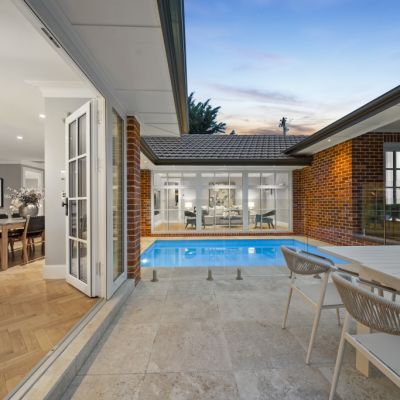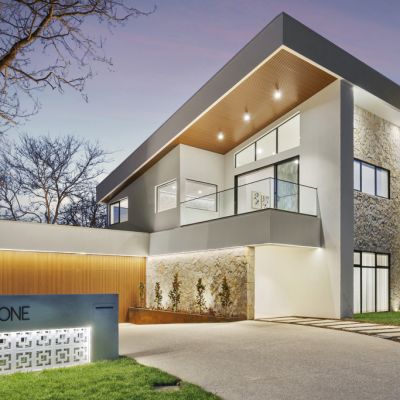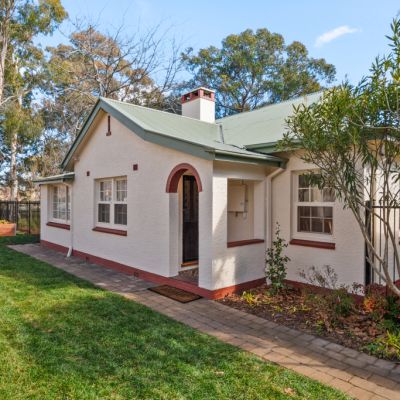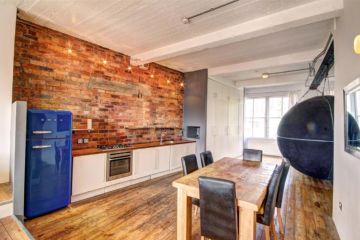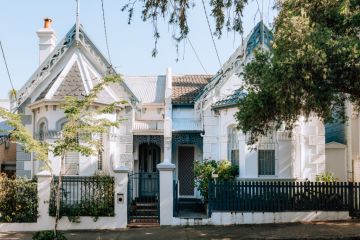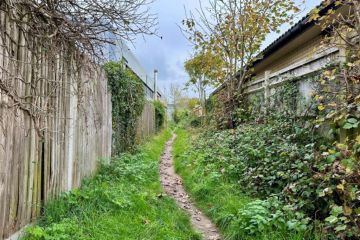Braddon's newest luxury terraces are a vision of refined minimalism
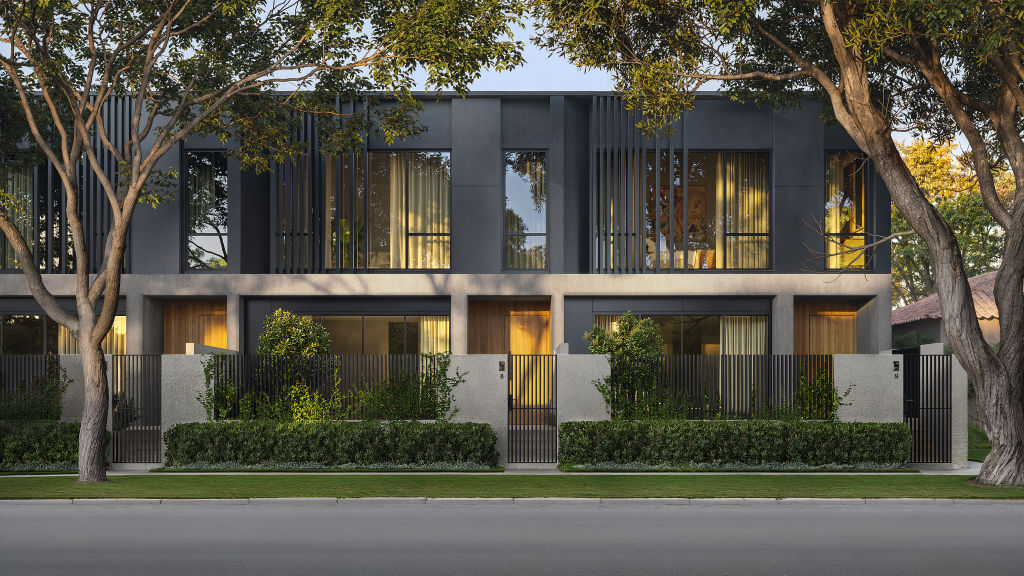
In a suburb increasingly known for high-density apartment buildings, a new Braddon development is offering something more enduring: the feel of a house, with a clear emphasis on long-term liveability.
Ijong North, designed by architect Dane Kasunic of boutique developer-builder Kasunic Group, is a collection of nine terraces, tucked into a leafy pocket opposite parkland and within the light rail corridor.
The development champions a vision of refined minimalism, with a powerful exterior of straight-edge forms and textured materials woven into a striking composition. A sophisticated and timeless monochromatic palette unifies the design, creating architecture that is both confident and enduring.
According to managing director and builder Tomislav Kasunic, the residences address a clear gap in the area for spacious, high-spec homes that prioritise comfort, functionality and longevity. “We’ve intentionally designed Ijong North for people who want to live here, not the investor market,” he says.
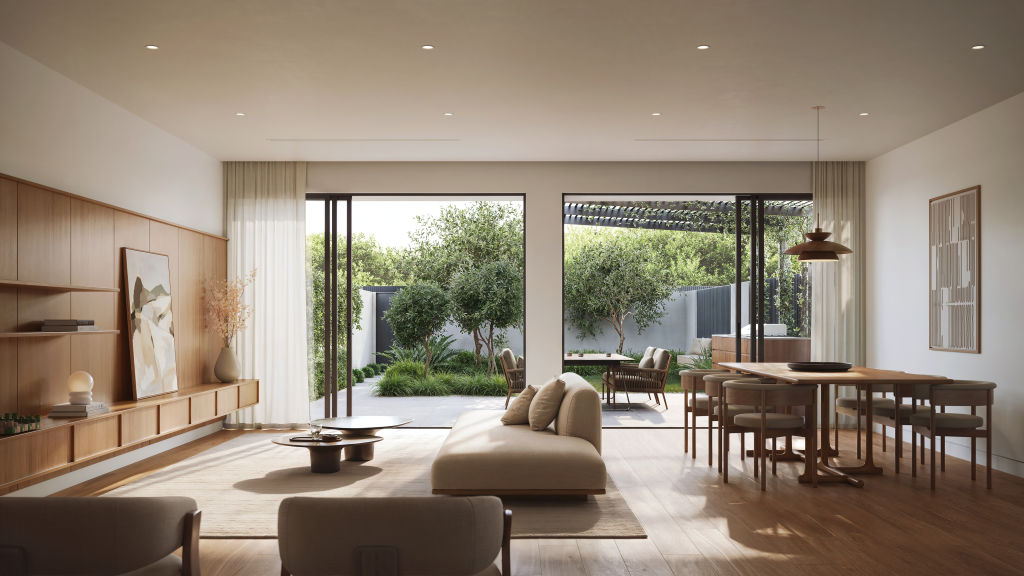
This focus on liveability is evident in the terrace designs, which feature three or four bedrooms, expansive courtyards, and options for a dedicated study.
The layouts are designed to appeal to a range of lifestyles, from professionals who need flexible space for hobbies or working from home to downsizers who can enjoy a high-quality home that’s closely connected to local amenities. For families, the appeal lies in the low-maintenance living, ample outdoor space and impressive school catchment.
“To design the terraces, we imagined: if you had a 300-square-metre house in O’Connor, Braddon or Ainslie, what would you want in the footprint? We then brought those elements into a smaller footprint,” Tomislav says.
Inside, there’s a level of detail not always found in off-the-plan developments. Think built-in wine cabinets, bar joinery, full-height wardrobes, walk-in pantries and built-in studies – all part of the price.
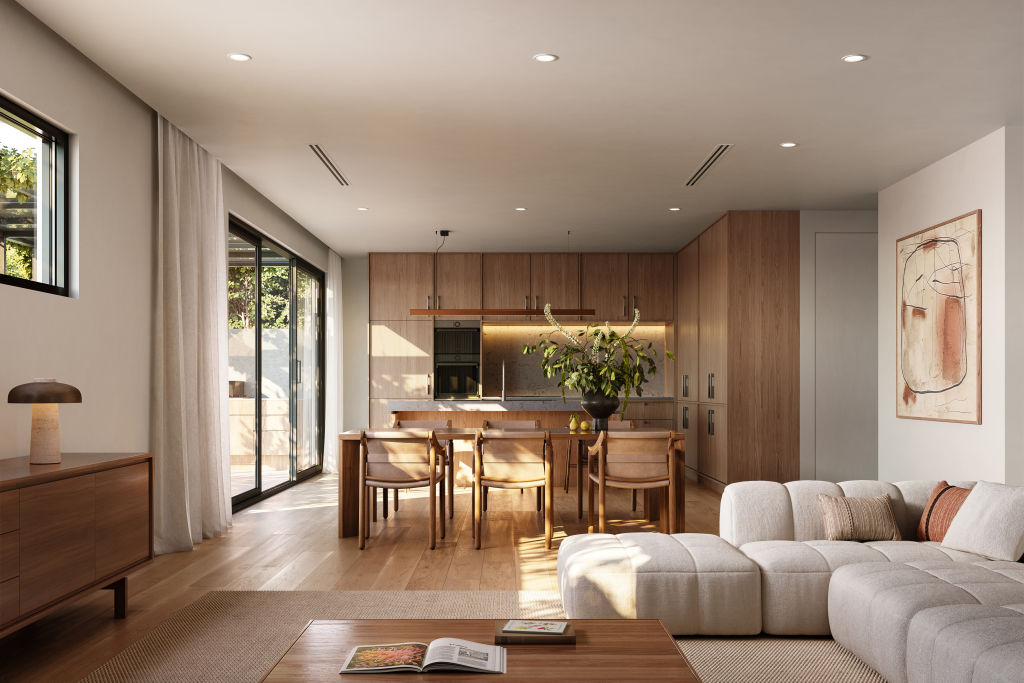
“We include everything except window furnishings so you can move straight in,” he says.
The kitchens all feature high-end finishes and European appliances, such as Bosch dual ovens, integrated dishwashers, built-in rangehoods, integrated fridges and induction cooktops. The luxurious feel continues with engineered wide-plank oak flooring, woollen carpets, stone benchtops and porcelain tiles as standard.
Open-plan living areas extend to external courtyards, with full-length windows, internal light wells, and glass sliding doors allowing natural light and easy indoor-outdoor flow. Recessed pelmets allow for seamless installation of sheers and curtains.
In a market in which off-the-plan purchases can often feel uncertain, this project’s greatest asset is that it’s personal. The Kasunic brothers work together to ensure the design vision is executed flawlessly.
“Sometimes, the details that make projects architecturally sophisticated and well executed are lost in translation or a builder may cut corners to avoid cost implications,” Tomislav says.
“We don’t do that. As the architect, my brother is very particular on those design elements being built and delivered. Dane is there throughout the whole process from start to finish.”
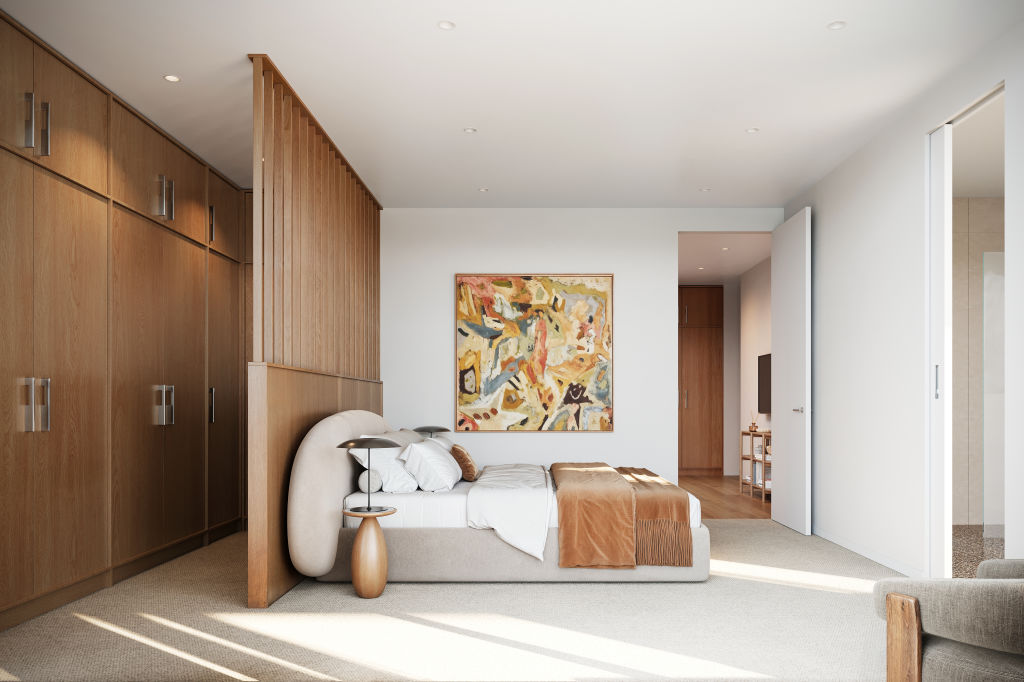
This family dynamic helps to foster its own unique perfectionism in the Kasunic Group’s projects. “He’s adamant on getting even the smallest details, which as a builder, can sometimes grind you,” Tomislav says, laughing.
The interiors of the Ijong North project embrace a Japandi aesthetic – blending Japanese minimalism with Scandinavian functionality. Clean lines and a restrained palette of natural tones create calm and practical spaces, while the joinery is extensive, transforming some of the walls into working, living features.
“These details are something that you put your heart and soul into to make sure you deliver a good product, which we strive to do as a boutique developer-builder,” Tomislav says. “And we do it because we enjoy what we do. We want to give people good homes to live in.”
Each terrace also includes its own secure double garage with internal access – no shared stairwells or common lifts – along with custom-built cabinetry for storage.
Construction of Ijong North is already underway, with completion scheduled for December 2026.
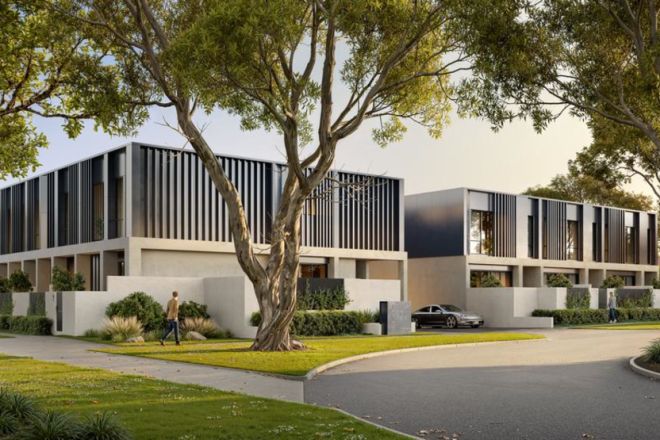
At a glance
Ijong North
51-53 Ijong Street, Braddon
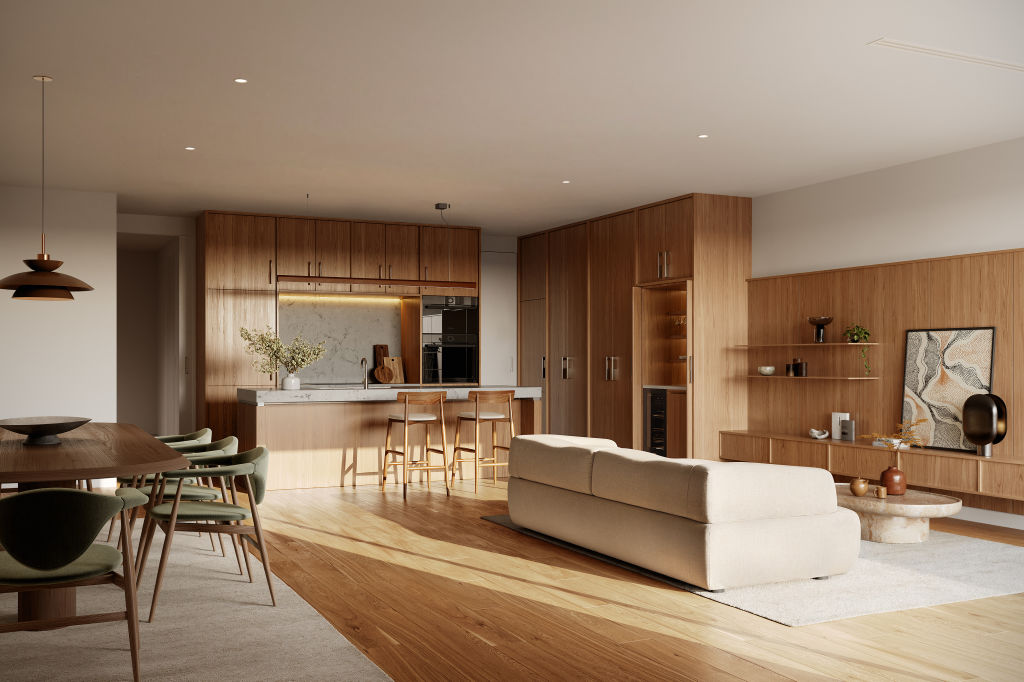
Developer: Kasunic Group
Architect: Dane Kasunic
Number of terraces: Nine
Prices: Three-bedroom from $1.289 million; three-bedroom plus study from $1.489 million; four-bedroom from $1.849 million; four-bedroom plus study from $2.089 million.
Completion: December 2026
Agent: Kasunic Group Sales 0455 661 556
Open for inspection: By appointment only at Kasunic Group Sales, 2 Fitzroy Street, Forrest
We recommend
States
Capital Cities
Capital Cities - Rentals
Popular Areas
Allhomes
More
- © 2025, CoStar Group Inc.
