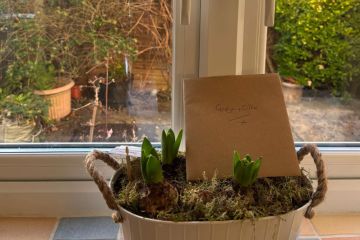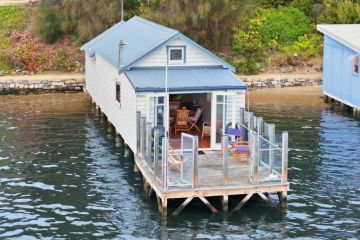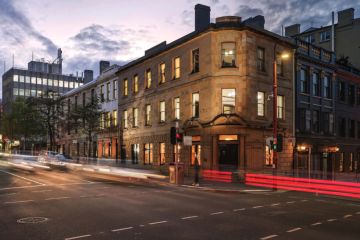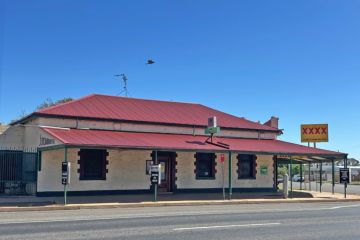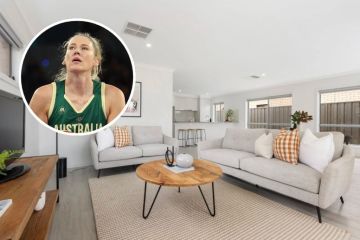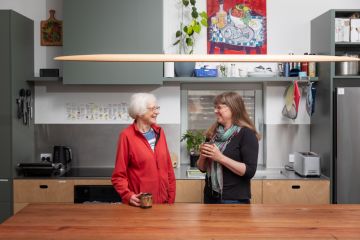High-quality Turner townhouses allow downsizers to customise home
Townhouses are in short supply in Canberra’s central suburbs, with apartments dominating the residential landscape.
This selection of boutique townhouses opposite Haig Park will not only cater to the demand for this housing type in the leafy suburb of Turner, but will do it at a premium level with every detail thoughtfully considered.
Haig Sanctuary Living is being delivered by MIND Developments, a collaboration between DNA Architects and Bellevue Building. It’s the team’s fourth townhouse project together and Peter Blackshaw agent Rowan Glanville says the quality is second to none.
“The builder and the architect understand that this is someone’s dream home,” Glanville says.
“They’re generally not investors and they are creating a home they want to live in. Buyers have the ability to customise and create exactly what they’re after – the buyer can have as much or as little involvement as they like.”
Bellevue Building director Andrew Mills says his clients appreciate the fact that they can tailor the home to suit their needs.
“Our best attribute is our ability to customise and keep the customers happy with what they want.”
The Turner development will comprise eight luxurious residences with their own street frontage. Each includes more than 180 square metres of living space with three bedrooms and three bathrooms across two levels.
Some of the floor plans include master suites on the ground floor – an attractive option for downsizers.
It’s just one of the aspects of the home that is geared towards this segment of the market, according to DNA Architect Ross Norwood.
All the backyard maintenance is taken out of the equation, however there is still plenty of internal living space for entertaining and rooms to accommodate visitors.
A triple basement garage is included with each home, so there’s no need to downsize on cars either.
Mr Norwood says the buyers have taken a long-term view and many are hoping to age in place.
Individual internal lifts are available as an optional extra and about half the buyers have chosen to have them installed.
There are a number of interior colour schemes to choose from, so each home can be personalised to suit individual tastes. Custom plunge pools are also available.
A flowing, open-plan design places the kitchen at the centre of each home. A marble island bench, integrated Miele appliances and a timber island bench provide a stylish, practical space equally suited to entertaining and preparing a quiet family meal.
Just three residences remain and there are a range of floor plans to choose from. Construction is about to start, with completion expected in late 2017.
Haig Sanctuary Living – 18 Greenway Street, Turner
Price: $1,290,000 – $1,352,000. EER: 6. Phone Peter Blackshaw Woden and Weston Creek agents Rowan Glanville and Craig Bartlett. Inspect: By appointment
We recommend
We thought you might like
States
Capital Cities
Capital Cities - Rentals
Popular Areas
Allhomes
More
- © 2025, CoStar Group Inc.
