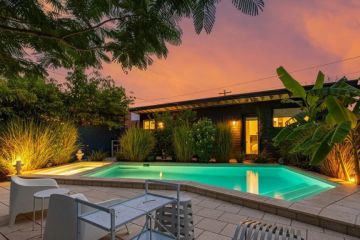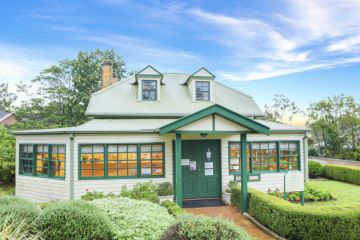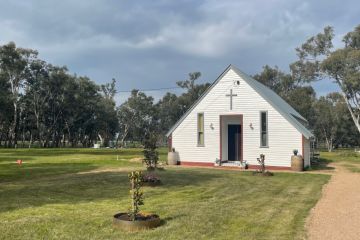Capital gains: Highly prized view to the valley, in Calwell
109 O’Connor Circuit, Calwell
$950,000-plus
4 bedrooms, 3 bathrooms, 2 parking spaces
Views to die for and luxurious, resort-style living set this Calwell home apart.
Homeowner Carol Kemp remembers falling in love with the residence.
“I thought the views from a previous home on the Kingston foreshore were magnificent, but when I looked out of the windows I just couldn’t believe it,” she says.
The O’Connor Circuit executive-style residence overlooks the Tuggeranong Valley toward the Brindabellas Ranges and beyond.
“It’s just magical and there are views from just about everywhere in the house,” Carol says.
“This location is just so special.”
At an elevation of 693 metres and in one of the most sought-after streets in the Tuggeranong Valley, the home is packed with features that will appeal to discerning buyers.
The floor plan encourages entertaining in its spacious formal and informal living areas while the deck has seen “many parties”, says Carol. The dining room opens onto one of three Merbau timber decks and the glass and stainless steel balustrades give unobstructed views on all levels.The entry foyer is highlighted by a spiral staircase and two chandeliers imported from San Francisco.
The formal lounge, dining and meals areas all capture spectacular views through full length windows and sliding doors that provide access to separate balconies. One bedroom is on this floor. The spacious kitchen with island bench and informal dining area are the hub of the home. There is also a generously sized separate walk-in pantry with internal access to the garage.The master bedroom with its own private balcony is on the top floor and boasts a sizeable walk-in robe and large en suite.
On the top floor are two other bedrooms, one with its own kitchenette, sitting area and balcony.
Carol has made her mark with the landscaping of the lush garden with water features. It attracted 350 visitors during Canberra Open Gardens, some of whom left comments such as “it’s a Garden of Eden” and “a paradise”.
“It’s like being on holiday all the time. I even set the ironing board up just to enjoy the views – and watching storms with a glass of red is a special pleasure,” Carol says.
She and her husband Howard have decided to downsize so they can live closer to their combined seven children and travel.
Agents: Craig Bartlett, Peter Blackshaw Woden and Weston Creek, 0439 952 857. Auction: Saturday, September 24, at 9.30am, onsite. EER: 2.0. Inspect: Saturday, September 10, 12pm-12.45pm, Wednesday, September 14, 6pm-6.30pm.

23 Higgins Crescent, Ainslie
$1.3 million-plus
4 bedrooms, 2 bathrooms, 1 parking space
A welcome bloom of roses provides a scented pathway to the front door of this fully renovated 1927 Ainslie home with a premier position on Corroboree Park.
“It was the location that won us over,” says owner Mary-Ann Apps, who has lived in the Higgins Crescent home for 12 years with husband, Rodney, and three children, now all teenagers.
“The kids practically grew up in the park – they just loved it,” Mary-Ann says.
The couple have skilfully extended the 90-year-old home from its original 3×1 configuration into a generously sized 4×2 that suits modern expectations.
“My friends tell me the house is like Doctor Who’s Tardis – they’re not expecting it to be as big,” Mary-Ann says.
This light-filled, timber cottage, on a 1005-square-metre block, marries contemporary style with heritage features including high ceilings, polished timber flooring and an original “Bega” wood fuel stove.
The open-plan home features french doors which open onto a decked entertaining area. Beyond are the leafy, established gardens.
It is within walking distance to the city, the lake and Braddon’s restaurants and cafes.
Agents: Holly Komorowski, Home by Holly, 0434 973987. Auction: Friday, September 23, at 4pm, onsite. EER: 1.5. Inspect: Saturday, September 10, 10.15am-11am, Tuesday, September 13, 5.45pm-6.15pm.
We recommend
We thought you might like
States
Capital Cities
Capital Cities - Rentals
Popular Areas
Allhomes
More






