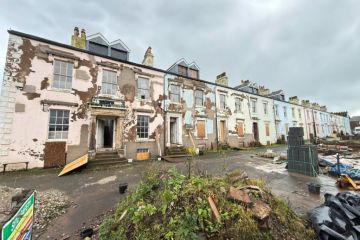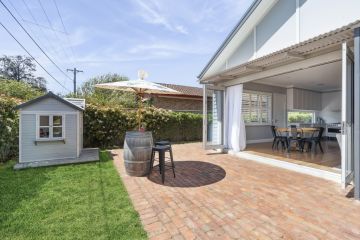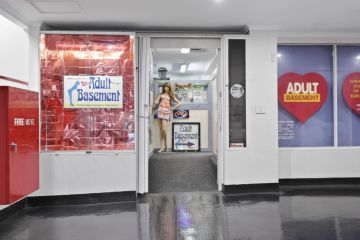'A life of leisure': A knockdown rebuild in Yarralumla hits the market
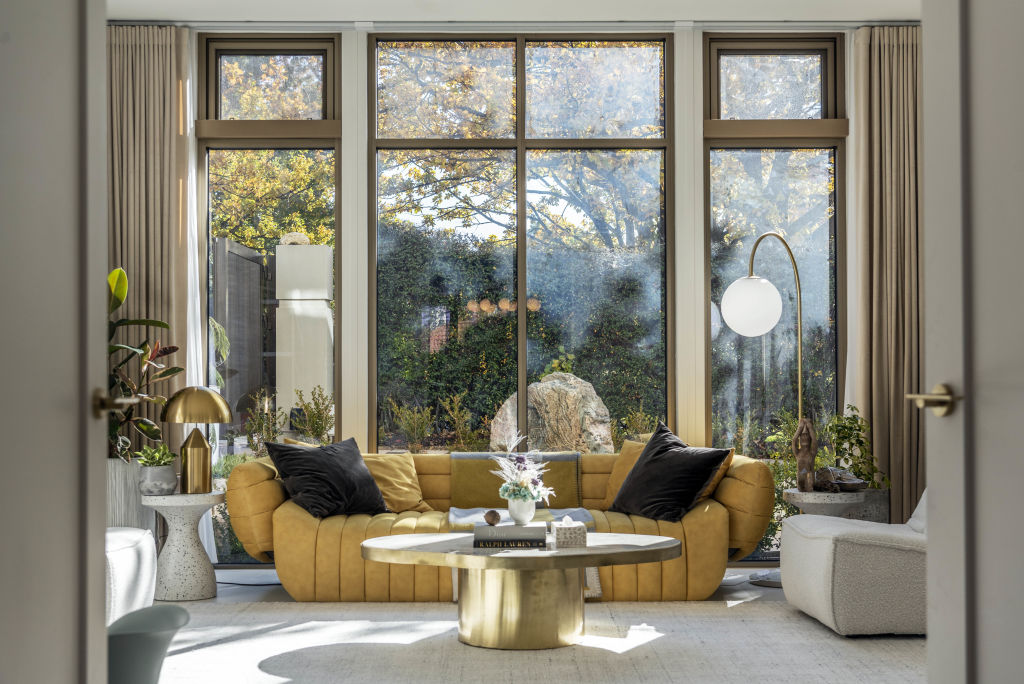
There are certain homes in certain areas that are hallmarks of Canberra. Homes that capture children’s imaginations as their school bus drives past in the morning, sparking daydreams of how they might own such a magnificent residence some day.
Homes that become a reference point for others in the area because of their street appeal; everyone knows which one you’re talking about.
“It’s near that amazing new home on Blakely Row, you know the one.” And of course, they do, because they would often change their morning route so they could stop for a gander when the home was being built.
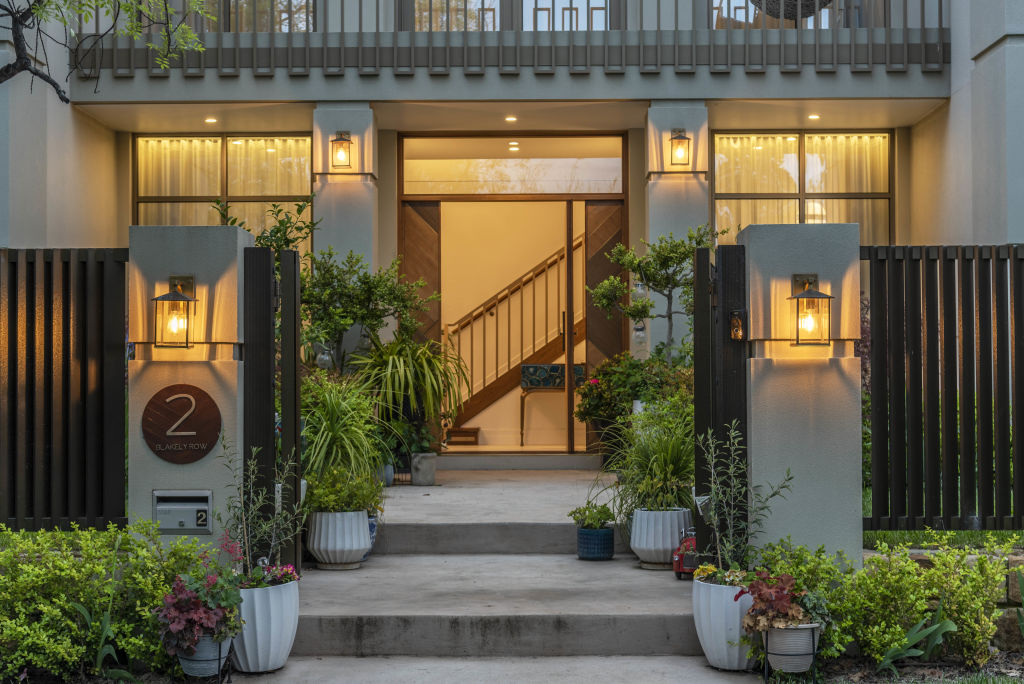
No. 2 Blakely Row is this kind of trademark home. A property with such grandeur and street presence, it’s had people talking since its knockdown was completed in March 2020.
No doubt many of them will be thrilled to see it hit the market offering a chance at its ownership, or even just to meander through its luxurious hallways and rainforest-like gardens to picture what life would be like living there.
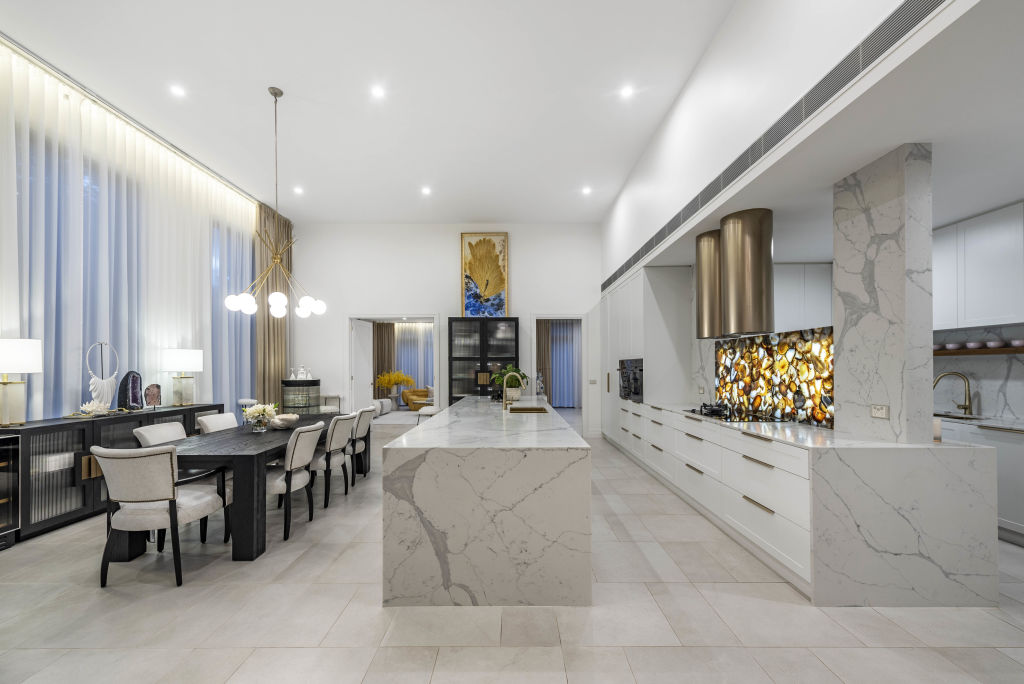
Designed by Terry Ring from Architects Ring and Associates and built by Maxon Group, the house has palatial living areas covering more than 508 square metres, with the levels served by a lift, and more than 150 square metres of basement.
That’s enough space for up to eight vehicles, which is ideal for someone who has a couple of cars for themselves, a couple more for their partner, and maybe a motorbike, trailer or road bike to store, while reserving space for a home gym and car parks for the kids.
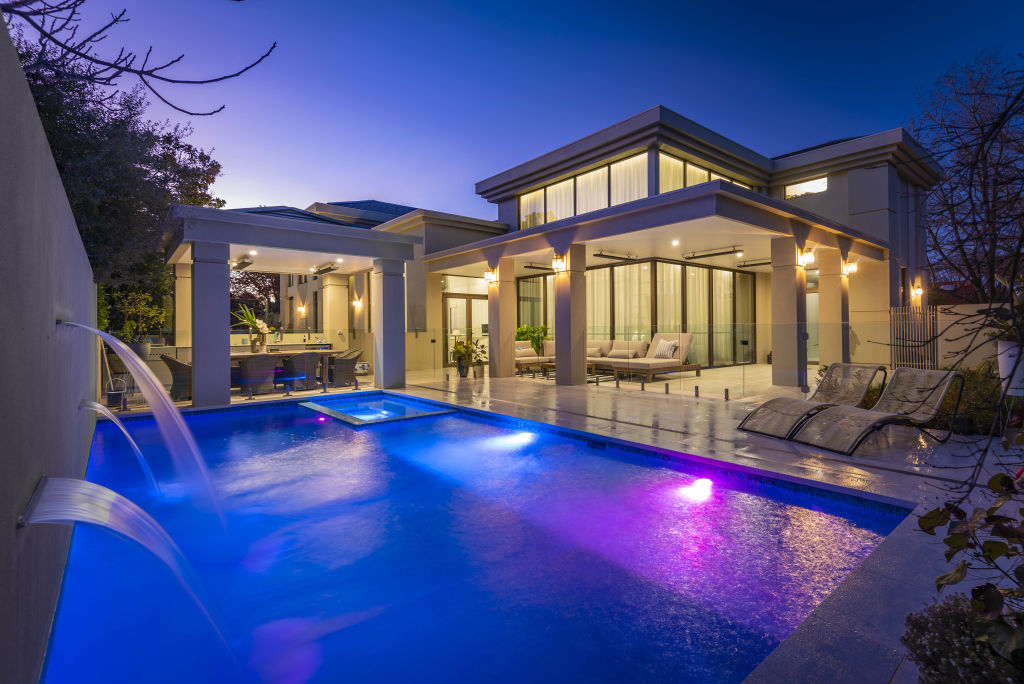
“I love the entry to the basement, you come through the electric gates and [it] twirls down under the home,” says agent Alexander Smout of Belle Property Canberra.
“It’s a designer-style home, so I would anticipate the owners here to lead a life of leisure, especially given the eight-car basement and the fact that all six bedrooms come with en suites, with master suite options of both downstairs and upstairs.”
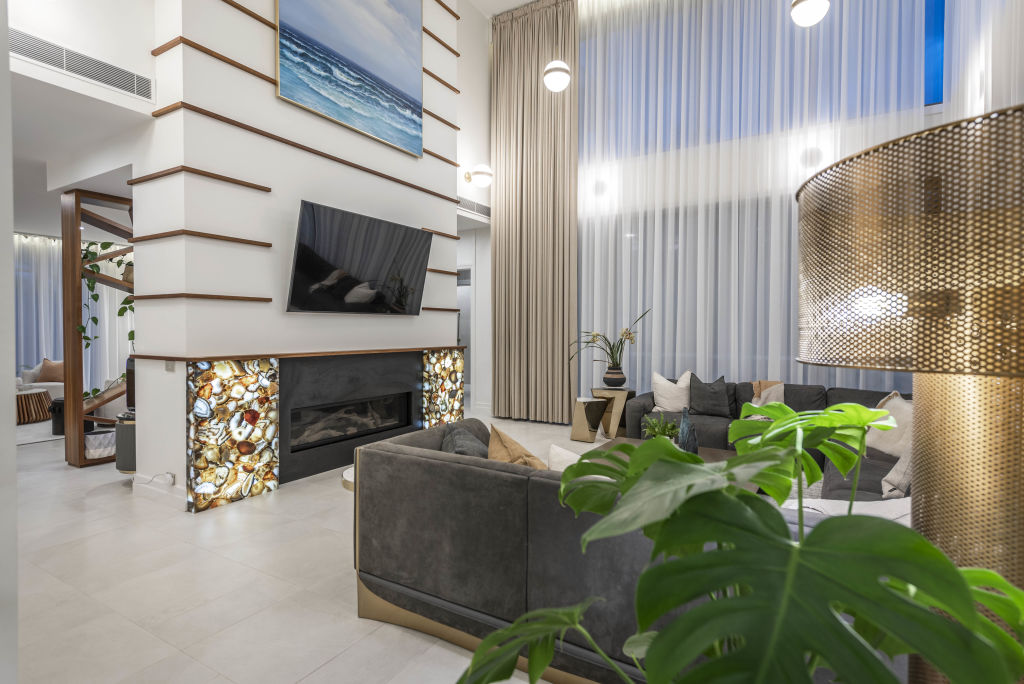
The house exudes prestige and grandeur in every room, where soaring ceilings and incredible finishes such as butterfly-cut benchtops and feature fireplaces draw the eye.
While it was created for a large family, the home was also made for their friends and relatives to enjoy, as it’s built for entertaining whether it’s Christmas lunch, a birthday party or a casual summer barbecue.
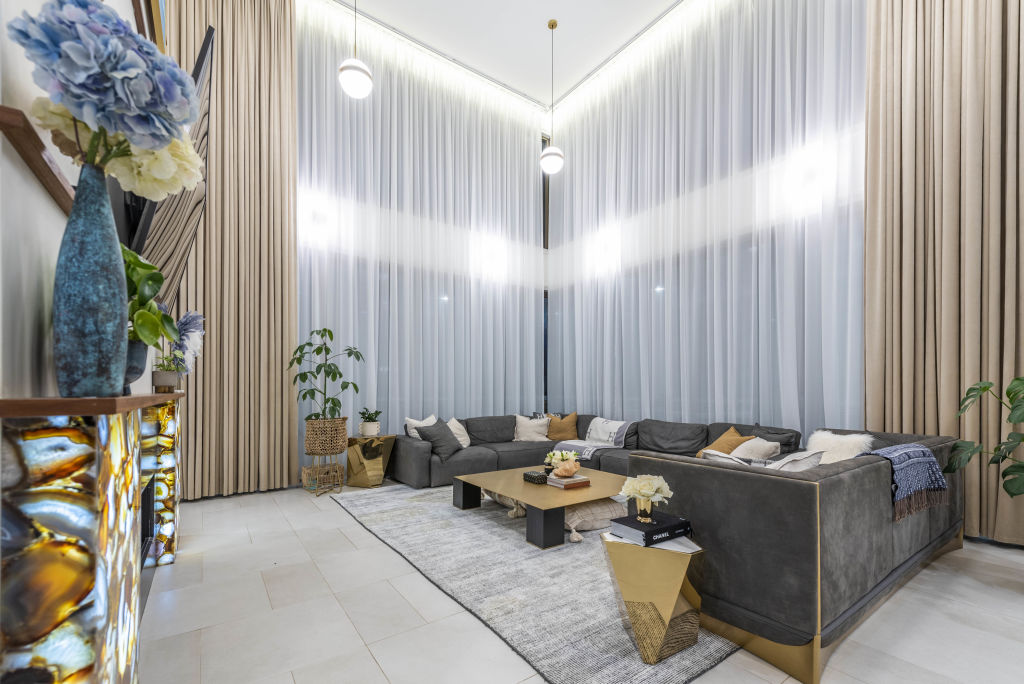
The biggest drawcard is the pool and covered outdoor area, where you’ll find respite from hot days in the cool water, and enjoy warm nights of great conversation over meals cooked in the flawlessly appointed kitchen.
“The butler’s kitchen also has a gas cooktop and oven, so you can always have the show kitchen in immaculate condition,” says Smout.
A round of golf is as easy as a 300-metre walk away at the Royal Canberra Golf Course. Weston Park (including the playground and dog park), and Lake Burley Griffin are all but a two-minute drive away.
Yarralumla
Private sale
Agent: Belle Property Canberra, Alexander Smout 0421 148 706
This feature is part of an Allhomes Deluxe package.
We recommend
States
Capital Cities
Capital Cities - Rentals
Popular Areas
Allhomes
More
- © 2025, CoStar Group Inc.
