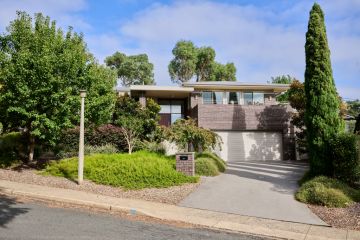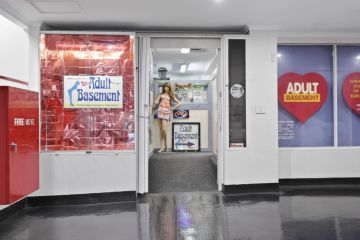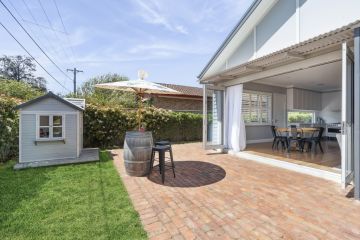A look inside a Curtin home that's anything but generic
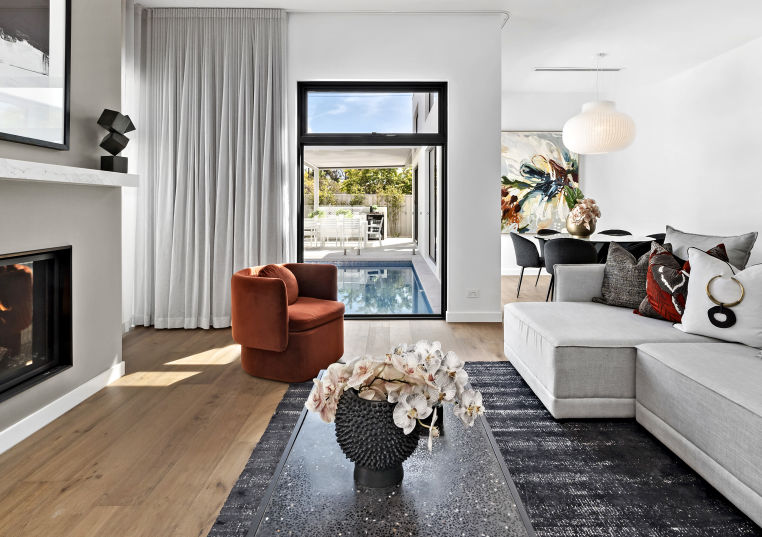
Do you know what the real MVP is when it comes to maintaining a home that’s ready to grace the pages of an interiors magazine at any moment? Aqeduete space, functionality and storage. Of course, Marie Kondo levels of decluttering and a regular cleaner hardly go astray.
But having ample storage space so everything has a natural place means clutter is more likely to be kept out of sight. Adding furniture is one way to do the job. But custom, luxury joinery in basically every room of a house? That’s quite something else. And it’s exactly what you’ll find at 4 Willcock Place, Curtin.

Designed by Architects Ring and Associates and built by award-winning Canberra builders Complete Property Projects, the brand-new four-bedroom, three-bathroom home is nothing short of exceptional.
“Everything’s been custom chosen and not generic. Even down to the light fittings, the towel rails, and the toilet-roll holder. There’s nothing that’s standard fitment,” says selling agent Jonathan Charles of Independent Woden.
And as for that joinery.
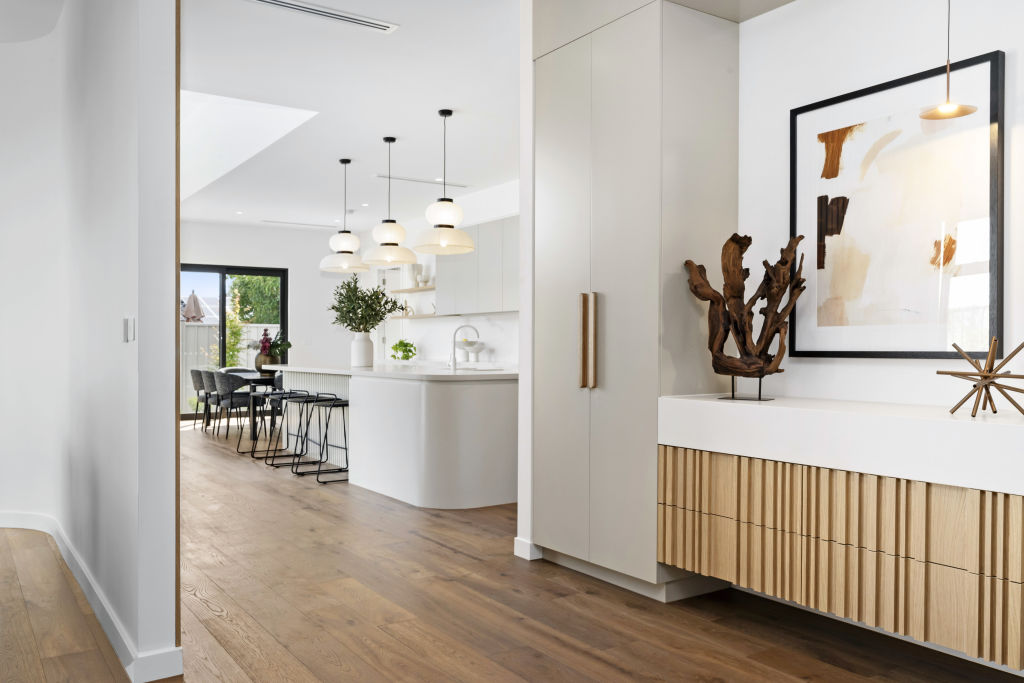
“The joinery detail on the property is definitely next level. It’s the kind of joinery you expect to see in a multimillion-dollar home. Each different bit of joinery has a different stone surface. It’s something really, really special,” says Charles.
Enter the single-level home to find three spacious bedrooms and a family bathroom. A formal living and dining area boasts a gas fireplace with a stone mantelpiece. They’re hidden behind a striking curved, oak-panelled feature wall, which faces the casual living, dining and kitchen. It overlooks the heated mineral magnesium pool and al fresco area, with a built-in barbecue and wine fridge. The Vergola’s louvres can be adjusted to let in the sun or provide shade.

Between the spacious kitchen and butler’s pantry, you can count double sinks, two dishwashers, and both a steam and pyrolytic oven. Hidden privately behind is the sprawling main bedroom suite.
Technology is built in to make living easy, from the digital front entry lock to remote-controlled curtains in the main bedroom, and Wi-Fi-controlled reverse-cycle ducted air-conditioning.

Everywhere you look, there are special touches: brushed nickel tapware, three-metre ceilings, square set cornices, and under-tile floor heating in the bathrooms. In the main bedroom’s walk-in wardrobe, a built-in, floor-to-ceiling glass cabinet is just waiting to show off a shoe or handbag collection. Even the most mundane of the rooms, the laundry, is sleek and stunning, with seven-metre-long, wall-to-wall cabinetry.
The home beautifully manages to strike that delicate balance of being spacious yet intimate.

“When you first walk in, you get a sense of space because the hallways are so wide. And then the ceiling height pops up an extra metre in the formal area,” Charles says.
“It’s not ostentatious, but it feels spacious. It’s grand without being too big. It’s still intimate enough to sit down and have a conversation without feeling like you’ve got an echo.”

For the new owners, it’s somewhere you can just move into. You don’t even have to worry about the fully landscaped gardens for a while.
“It comes with a one-year landscaping gardener included in the sale, so he will take care of your gardens for a year until they are mature,” adds Charles.
Curtin
Price guide: $2.5 million+
Auction: 11am, February 18
Agent: Independent Woden, Jonathan Charles 0413 909 158
We recommend
States
Capital Cities
Capital Cities - Rentals
Popular Areas
Allhomes
More
- © 2025, CoStar Group Inc.

