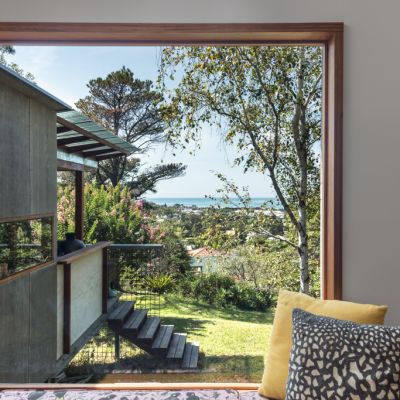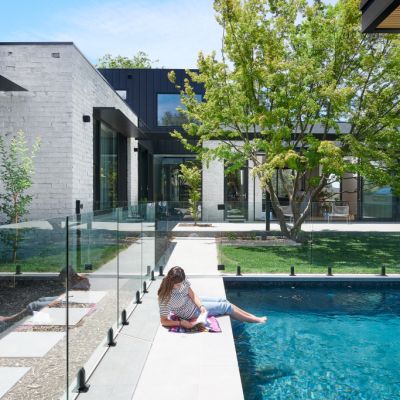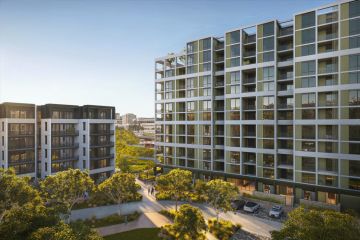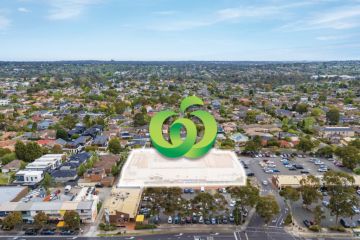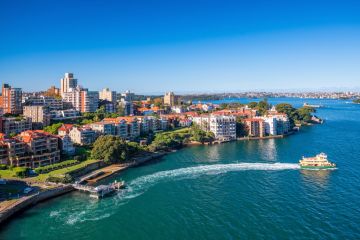Ainslie's Charred Timber House with a colourful mural hits the market
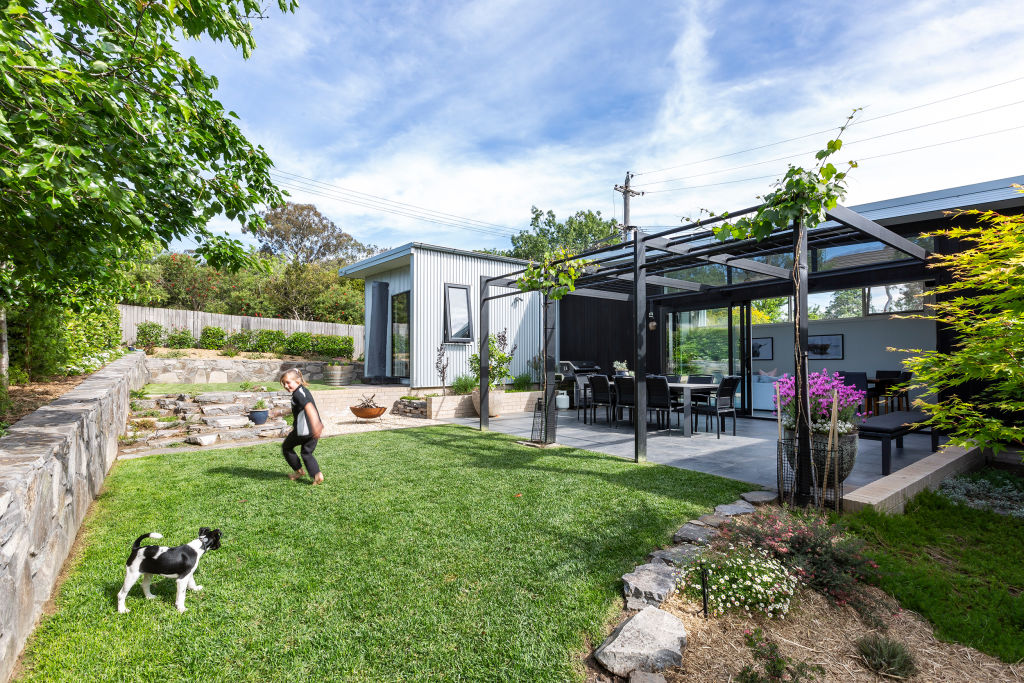
When you hear the words domestic bliss, what do you imagine? Freshly baked biscuits with milk and a bunch of flowers on the coffee table? I imagine all of that while living at 24 Raymond Street, Ainslie.
When I first saw the four-bedroom home, affectionately known as the Charred Timber House, I couldn’t help but start to roll a movie montage of a dream life.
Here is where I’d set up my home office, this is where I’ll enjoy my morning coffee, and there is where I’d watch my family and friends have a laugh with a wine in hand.
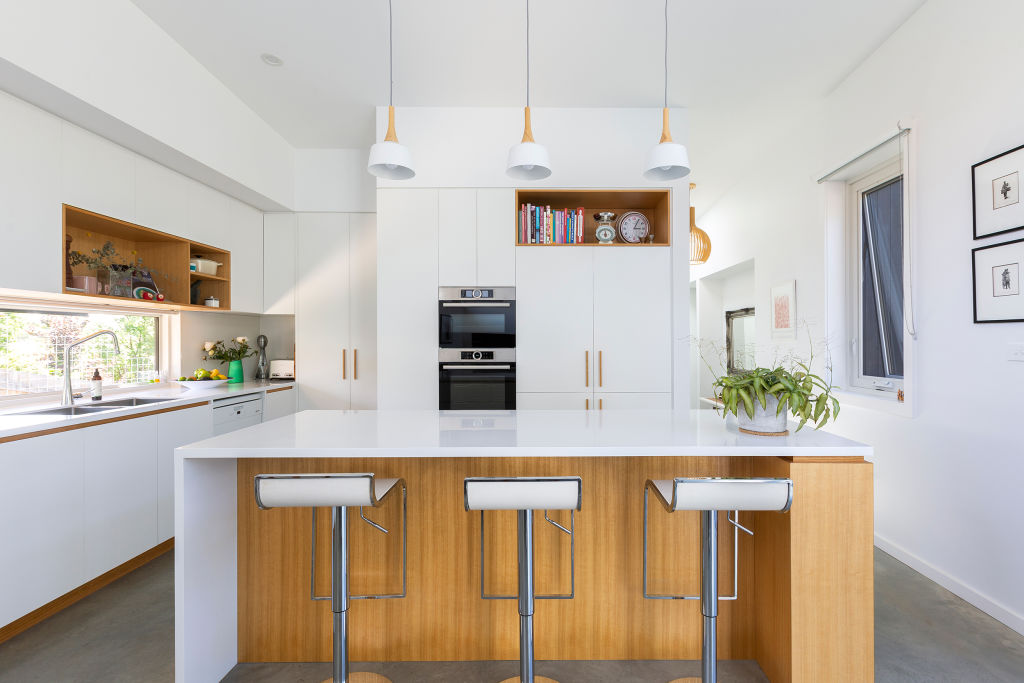
Outdoors, I’d prune my garden and spark conversations with neighbours taking a look at the mural on the side of the home.
An idyllic life in one of Canberra’s oldest suburbs.
But life in tree-lined Ainslie wasn’t the reason why owners Meg and Jeremy bought the 758-square-metre block in 2016.
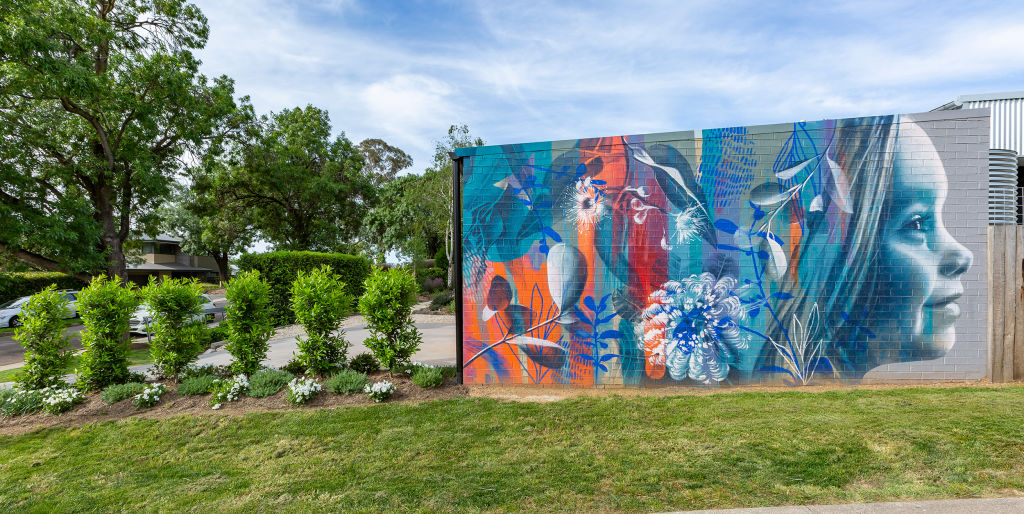
“Jeremy’s great-aunt actually owned it before we purchased it. We knocked it down and rebuilt it but we retained some elements from the previous home,” Meg says.
The build took 10 months with the help of local Canberra architect Roby Henry and builder Chris Walmsley.
Light, privacy and a fireplace were some of the must-have features in the home, as well as a laneway mural that paid homage to Jeremy’s great-aunt.
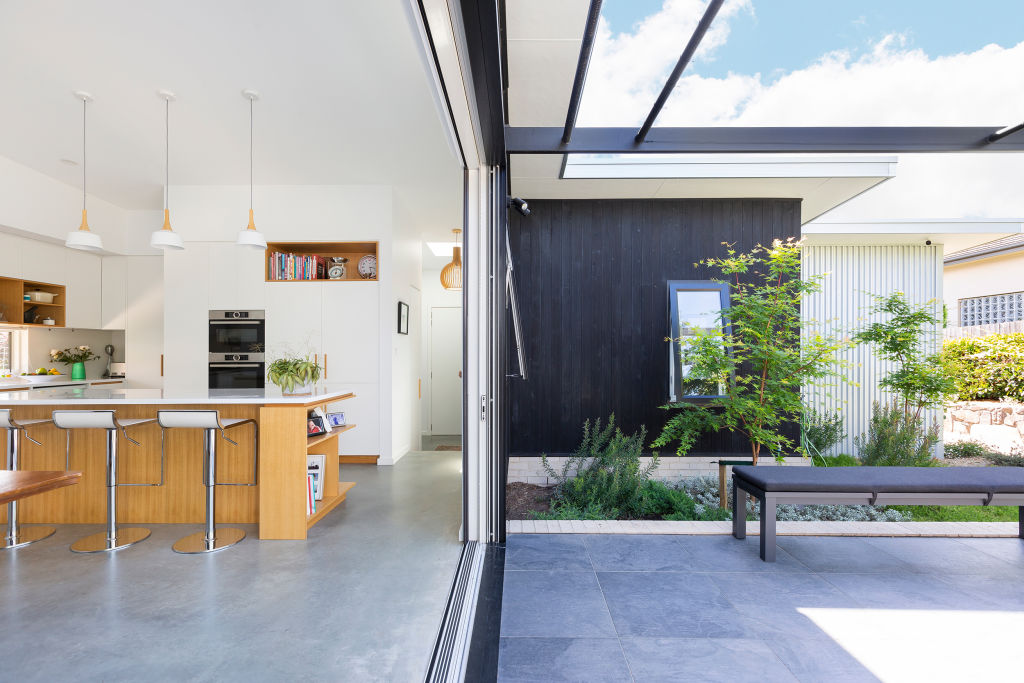
“She was an education specialist in Ainslie and had taught many residents here so this was an ode to her memory in the community,” Meg says.
“Some of her former students, now adults, would always come by to say hello. It really just brightens my day hearing old stories of her because she was a character, so bright, and we wanted the mural to reflect that.”
The exterior of the home was inspired by Japanese shou sugi ban cladding, while the timber used for the carport was sourced from the old house.
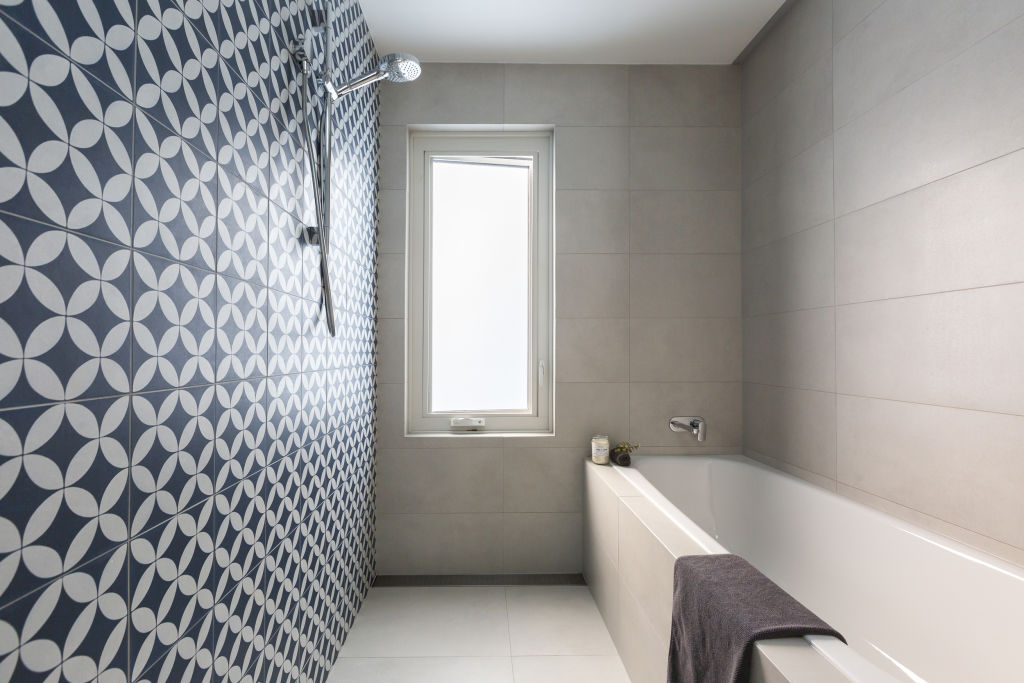
“The original house had beautiful hardwood timbers and we wanted to preserve as much of it as we could, so we used most of the roof battens to screen the double carport,” Jeremy says.
“We wanted a dark facade with that pop of colour so it still looked beautiful, yet people walking by couldn’t see inside the home.”
The dark colours disappear when you walk inside. The walls are painted as white as snow with tints of timber speckled throughout and navy blue tiles have been added in the bathrooms.
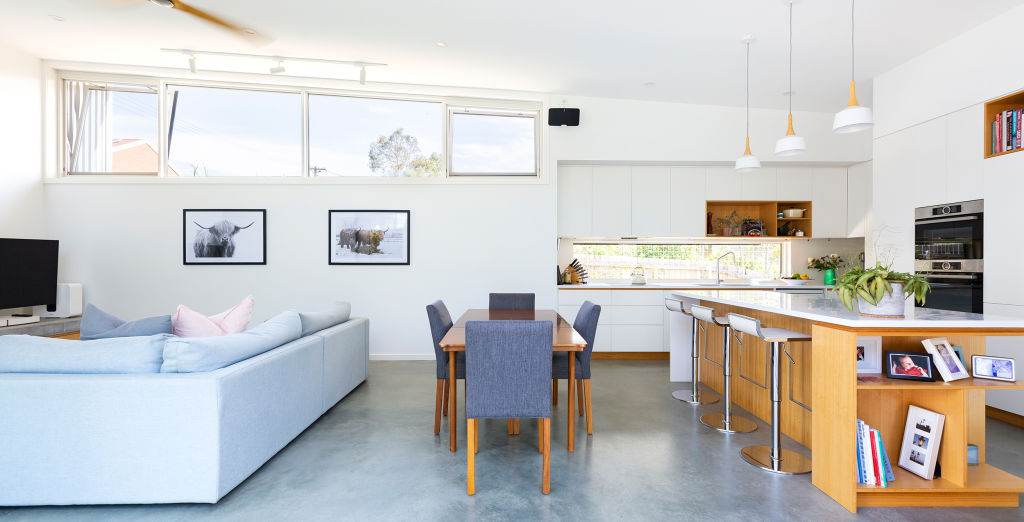
“We wanted to strip as much black out of the inside as possible to create a light-filled space,” Meg says.
The home takes advantage of the northerly sun with floor-to-ceiling windows, an open-plan kitchen and a dining room that spills seamlessly to the outdoor entertaining area with views of the landscaped gardens.
The attention to detail has been second to none, with Meg and Jeremy having a hand in every decision and spending time labouring on it.
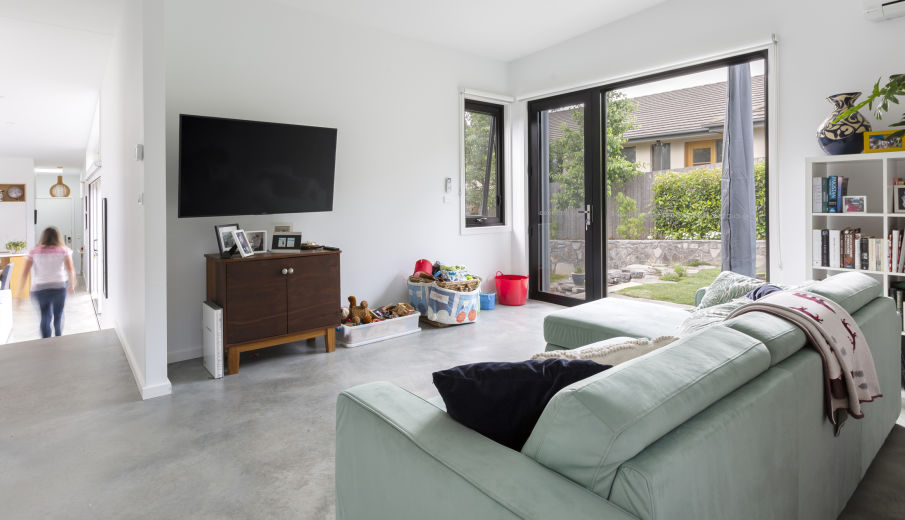
The couple has made the bittersweet decision to part with the home as they are itching to start the process all over again.
“A lot of blood, sweat and tears went into this build and while we’re going to miss it terribly, we find comfort in knowing that the next family will enjoy it as much as we have and make their own memories here,” Jeremy says.
Ainslie
Price guide: $2.2 million +
Auction: 10am, September 25
Agent: home.byholly, Holly Komorowski 0434 973 987
We recommend
We thought you might like
States
Capital Cities
Capital Cities - Rentals
Popular Areas
Allhomes
More
- © 2025, CoStar Group Inc.
