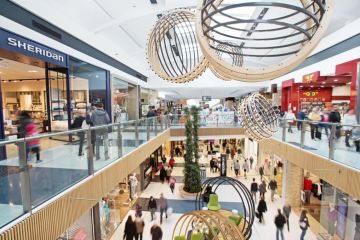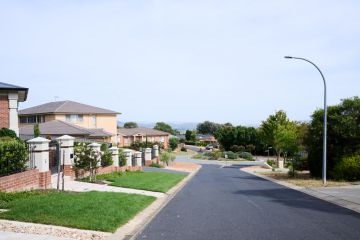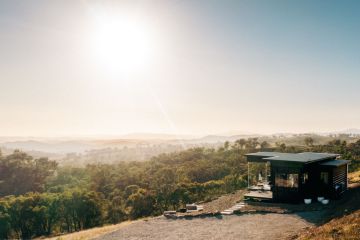'An ode to light and space': Architecturally designed Campbell residence on the market
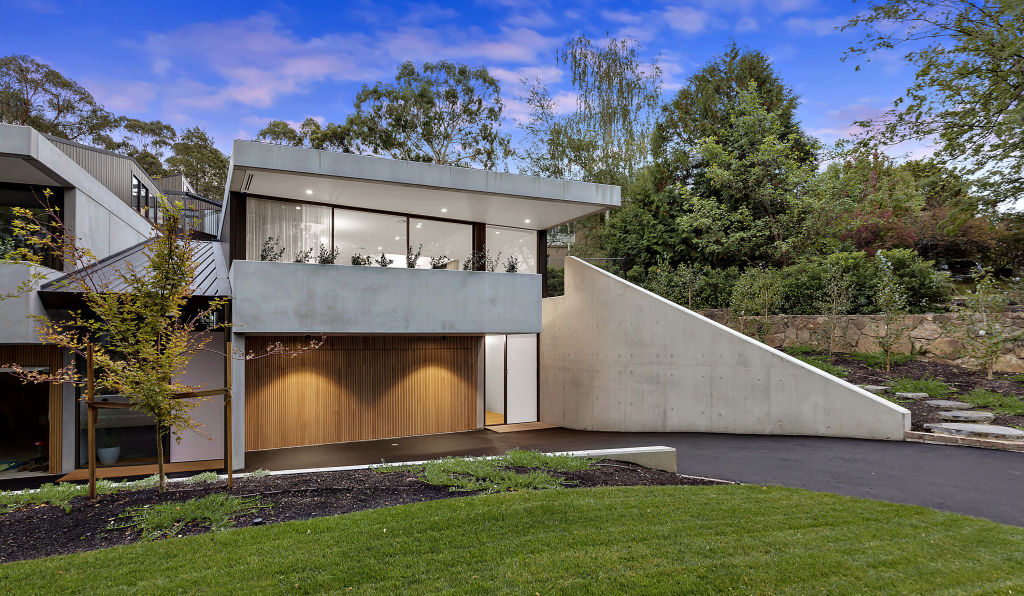
Everyone seems to be trying their hand at baking lately, so we’ve gone and found a real estate snack for you to devour. With only the finest materials used and whisked together by expert architects, 3/50 Jacka Crescent in Campbell offers a slice of modernity with just a sprinkling of ostentatious flair.
All right, maybe it’s nothing at all like what you’d find inside an oven, but if someone served up this three-tiered home on a platter, I certainly wouldn’t say no.
“The design of this home makes it an absolute standout,” Debbie Maddigan of Blackshaw Manuka says.
“It achieves a perfect balance, which is [not an easy] task – fitting in with the suburb while still standing out in its own right.”
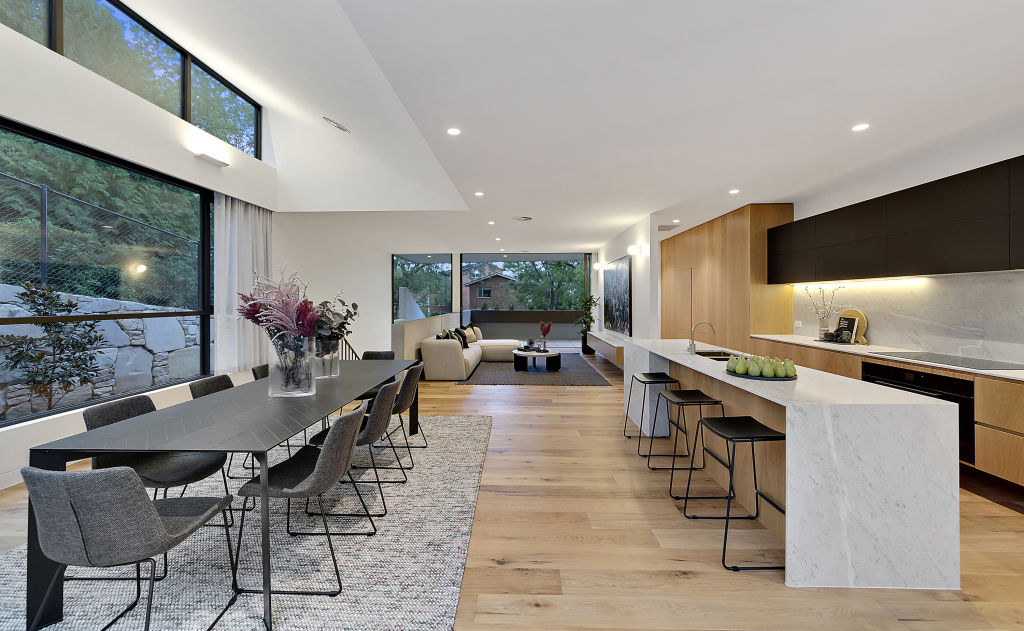
Crafted by award-winning Sydney based architecture firm CO-AP, the brand-new build could pass for a renovated Canberran classic from the 1970s just as easily as the contemporary marvel it truly is; a testament to the innovative and thoughtful design.
The strong blunt lines of the facade work with the landscape, appearing as if the home is carved into the Campbell block. OK, that’s the last cooking reference I’ll make, promise.
This commanding effect is achieved through the use of off-form and precast concrete panels then softened by the timber garage door. The high-quality construction and bespoke finishes throughout allow for elevated living, in more ways than one.
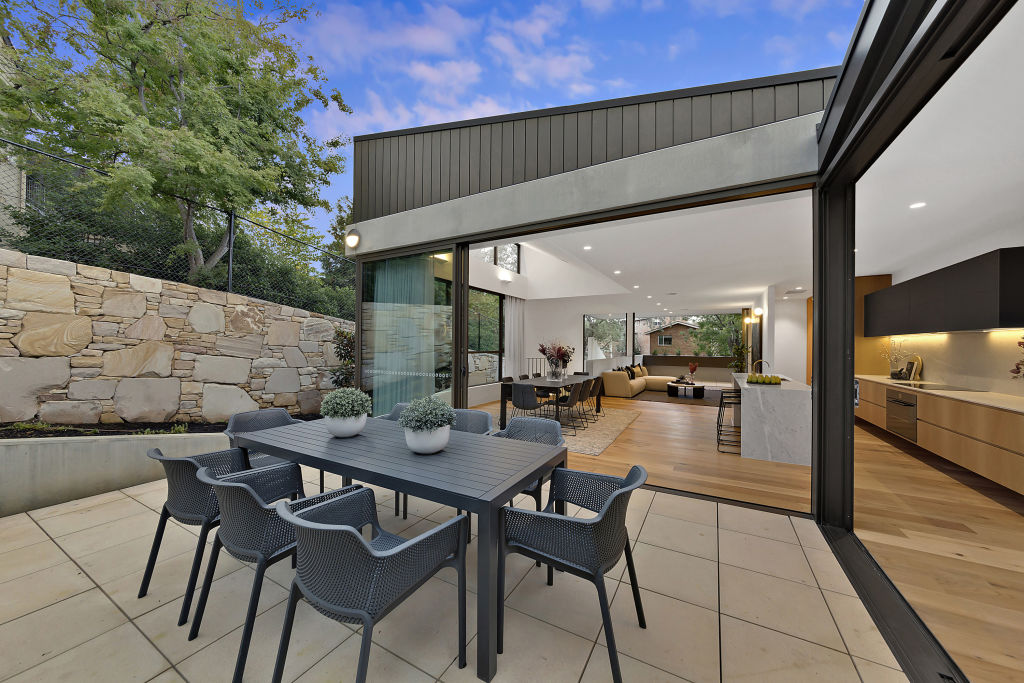
“The use of industrial materials greatly enhances the striking clean architecture of the home and the monochromatic tones add to this experience,” Maddigan says.
“The beauty of the home shines through its clean lines and the sophistication of its finishes.”
There’s no better spot to take all of it in than the sprawling living space. Warm stonework acts as the backdrop to the open-plan kitchen, living and dining area, visible through the countless extra-high, commercial-grade windows that adorn every wall.
There are American oak floorboards beneath your feet while the glistening white of the Carrara marble island benchtop steals your attention from above, if you can pull your eyes away from the custom gold sink and tapware that is.
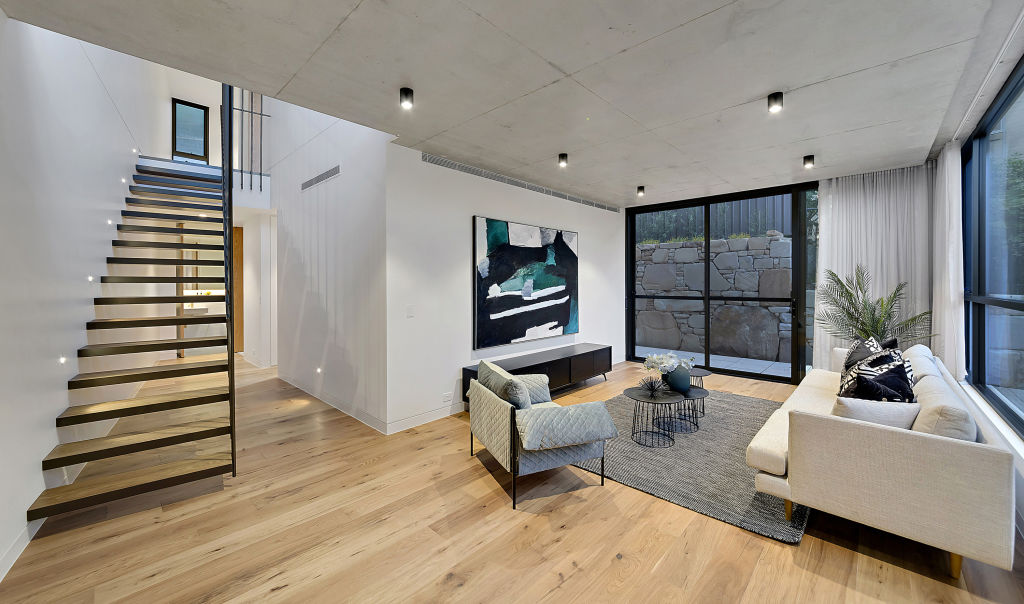
“It’s pure luxury, an ode to light and space,” Maddigan says.
The northern orientation helps the sunlight shine through as does the open-air terrace that’s conveniently placed off the hub of the home, extending the usable living space outside in effortless motion.
Gliding past the second living zone and up the stairs with custom bronzed steel balustrades, the main bedroom awaits. The private space enjoys a treetop vista and a secluded terrace has climbing jasmine and creeping rosemary to tickle the senses from the built-in iron box planters.
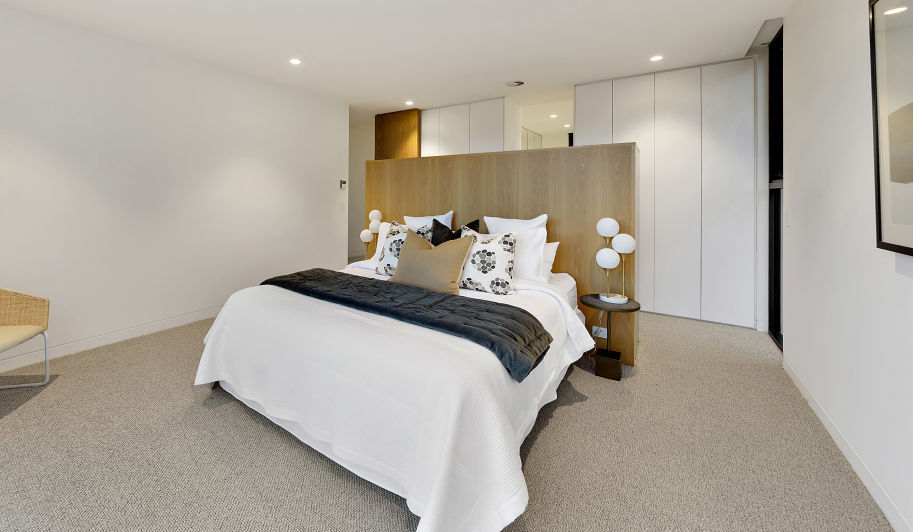
The designer bathroom is fit for a king and queen with double vanities, free-standing tub, terrazzo tiles and gold trimmings.
“The entire home flows in a perfect harmony of shapes and tones,” Maddigan says.
To top it all off, a generous four-car garage provides the additional storage room we all openly covet. In placing it on the ground floor as opposed to a sub-level, the rest of the home is raised skywards, enhancing the feeling of grandeur and luxury.
From the tree-lined street to the ingrained history of the suburb, this Campbell home delivers the best of both worlds. Like a family recipe passed down with love, but prepared by a gourmet chef – sorry, I couldn’t help myself.
Price guide: $2 million +
Online auction: 10am, April 26
Agent: Blackshaw Manuka, Debbie Maddigan 0413 621 131
We recommend
States
Capital Cities
Capital Cities - Rentals
Popular Areas
Allhomes
More


