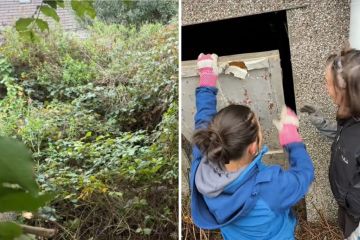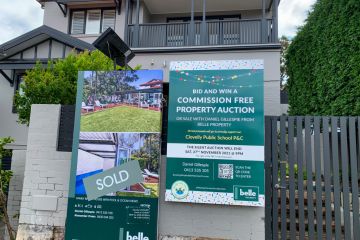Campbell home sporting an architect's renovation on the market
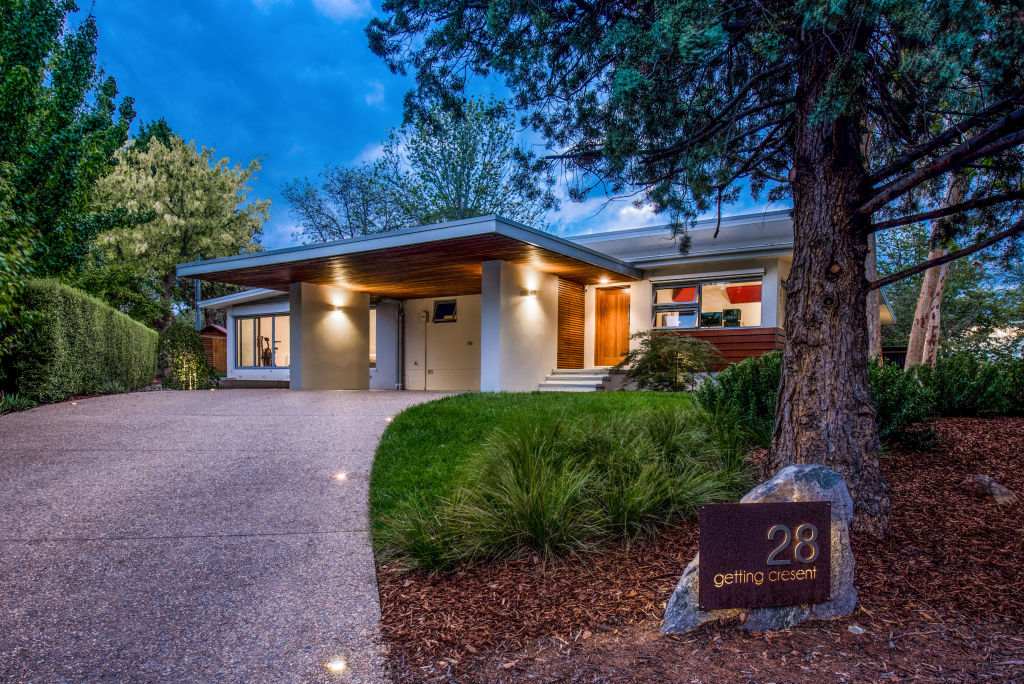
In a time when making the most of what you have is paramount, it’s renovations rather than new builds that can provide the perfect inspiration.
Prior to its 2012 renovation by TT Architecture, the house at 28 Getting Crescent in Campbell was an old and weathered cottage on a prime large corner block.
Fast track to today and the house, which is currently listed for sale, embodies elements of its past design while being in essence a contemporary and environmentally conscious dwelling to suit modern times.
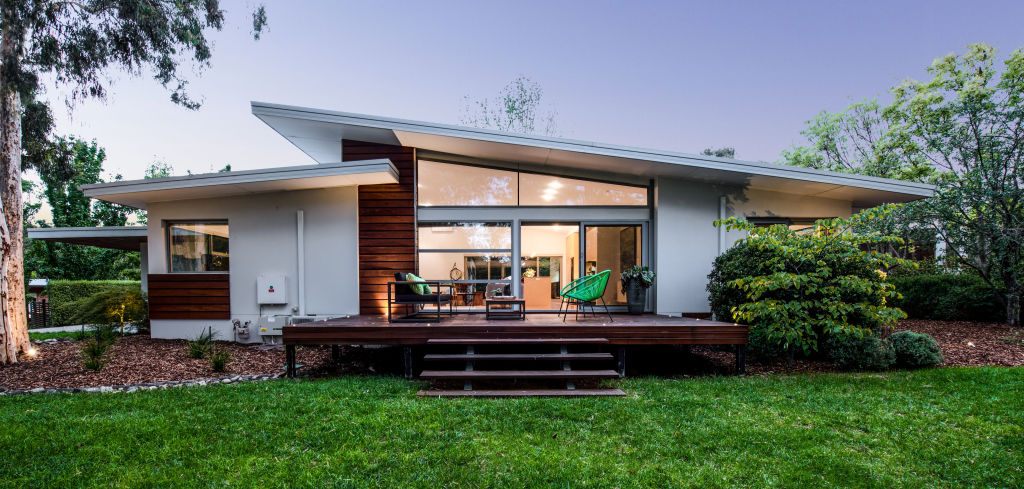
One of the attractions of renovations is the ability to express lifestyle choices – whether it be sustainability, large spaces to spend time with family or to create more of a connection to the outdoors. This home has all three.
“The overall brief for the renovation was to create a new light-filled, energy-efficient house out of the existing residence, and recycle and reuse as much of the shell of the original building as possible,” says Tony Trobe of TT Architecture.
“In addition, the house needed to have low ongoing running costs to minimise impact on the environment and carbon emissions.”
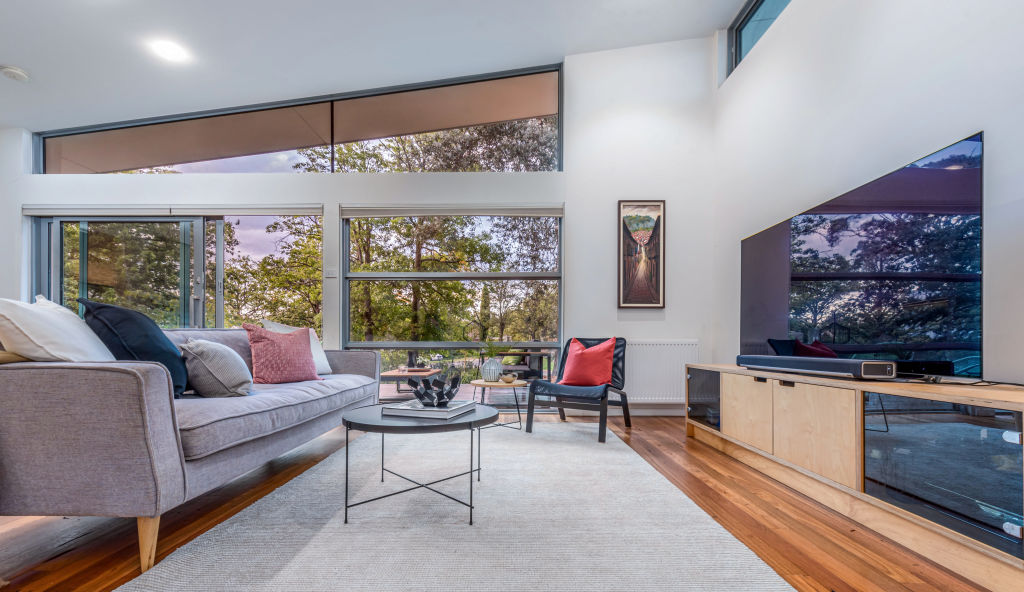
The initial house showcased the opportunity to have good access to northern sun, but not with the existing configuration of rooms which were boxy and small and the living spaces facing the southern side of the block.
“This is a house that has had some architectural input in the past but remained a dwelling that palpably did not respond well to its site or to some basic ‘first principle’ environmental requirements,” Trobe says.
“We sought to remove the walls from the middle of the existing house altogether. This act permitted the placing of the family/meals/kitchen area in a location that related well to both the sun and the garden.”
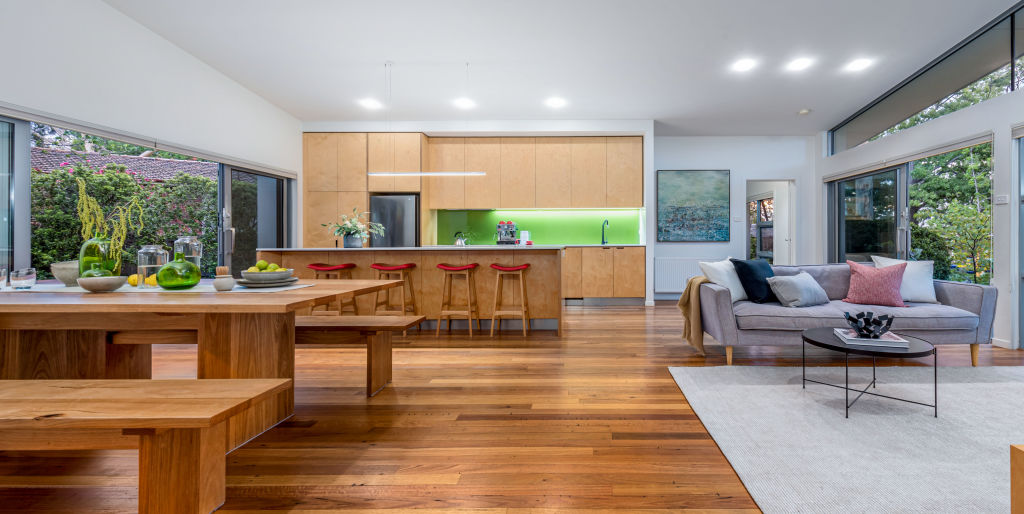
Once the placement of this open-plan space was defined, the rest of the design followed organically.
The result is a four-bedroom house with a walk-in wardrobe and en suite off the main bedroom, a quiet multi-functional space that could be used for yoga or a rumpus room and increased storage.
TT Architecture also altered the roofline of the house to be a higher-pitched, skillion roof over the large family and dining space. This technique allows more sun to penetrate into the house and the elevated ceiling creates a more voluminous sense of space.
The house runs entirely on renewable energy via a combination of solar tubes for heating and hot water and Green Power wind.
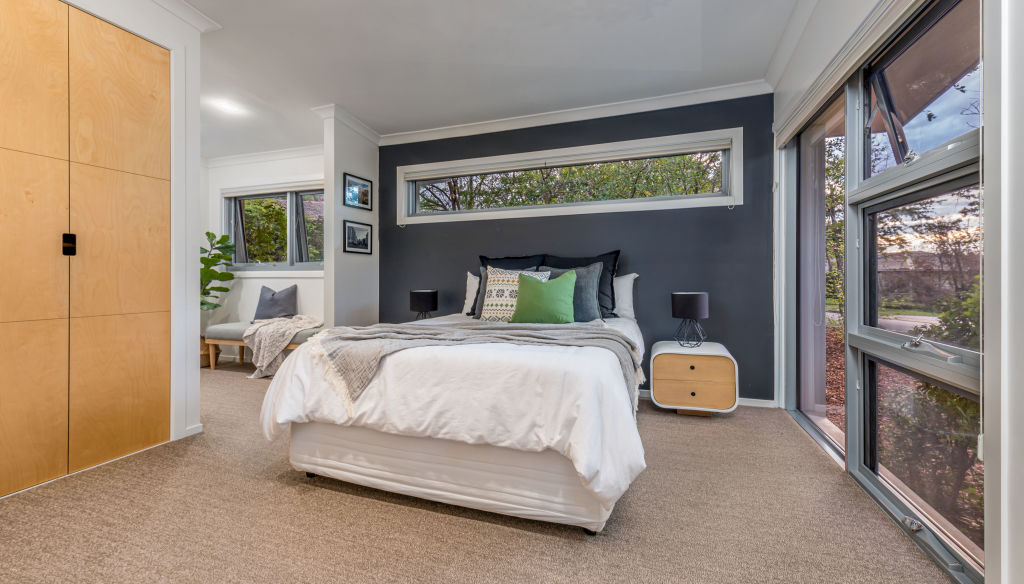
Windows were replaced to fit double-glazed windows to maximise energy efficiency, and all decking, cladding and flooring is recycled timber.
It was also important for the house to avoid emitting potentially toxic volatile organic compounds. This meant that all existing insulation was removed and replaced with low VOC options, paint and floor finishes were all chosen for their low VOC properties and oil varnishes for kitchen cabinets were low VOC varieties as well.
The benchtop is composed of 75 per cent recycled materials including mirrors salvaged from house demolitions, glass from windows and bottles and porcelain.
A 10,000-litre underground water tank was also built into the ground and is currently in use as an automated watering system.
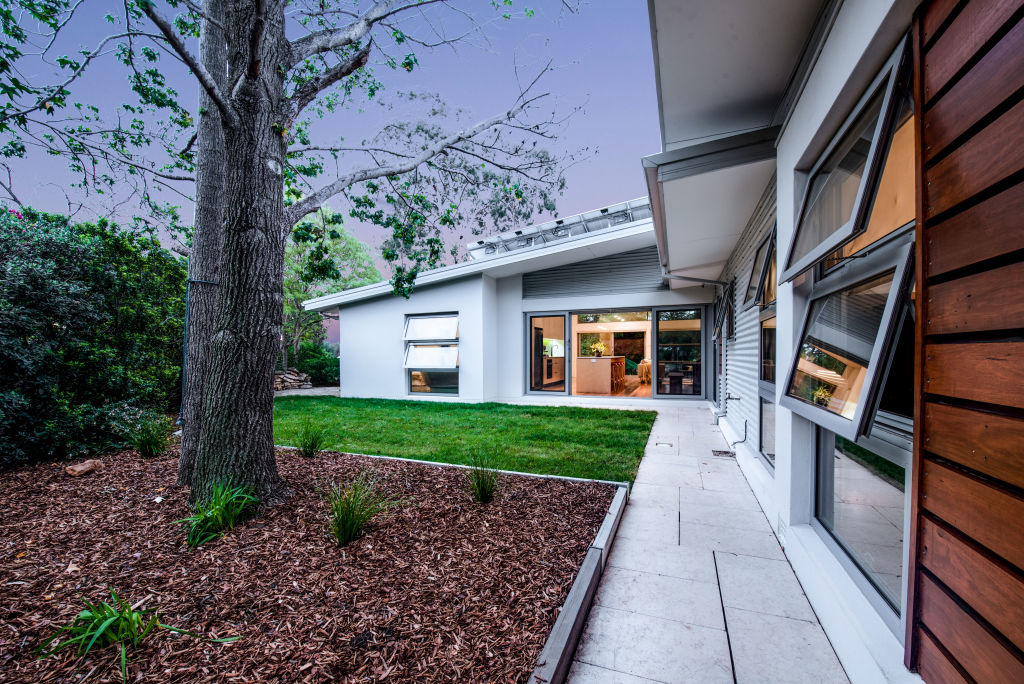
For current owners Ben and Alicia, it’s a bitter-sweet goodbye as the home is on the market and ready to welcome its new owners to start its next chapter.
“We have loved the natural light and views out the large windows to the park-like surroundings,” they say.
“We’ll also miss the proximity to the lake, Mount Ainslie and the city and Braddon – most things are just five minutes away.”
The project shows that with a little creativity, existing dwellings can be the ideal starting point to any dream home.
Campbell
Price guide: $1.75 million +
Expressions of Interest: Close 5pm, April 1
Agent: Belle Property Kingston, Samantha Granter 0402 507 902
We recommend
We thought you might like
States
Capital Cities
Capital Cities - Rentals
Popular Areas
Allhomes
More






