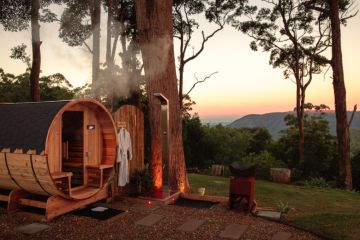'Designed to chase the sun': A new standard of living in Campbell
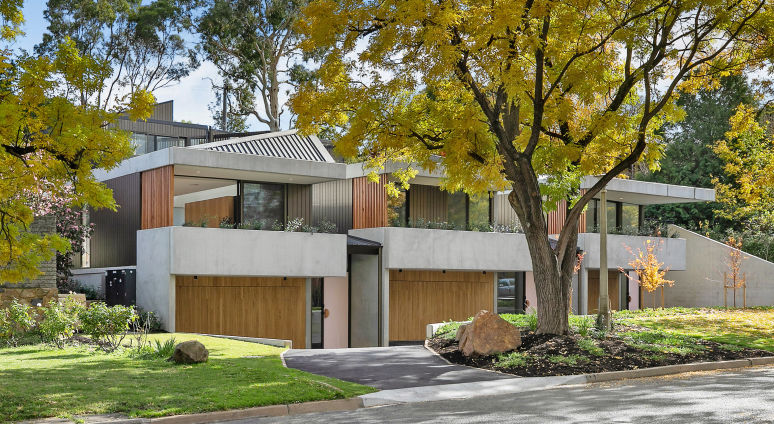
Every so often there comes a home that sets a new standard – a new standard of build, a new standard of design and a new standard of living.
Number 1/50 Jacka Cresent is one of those homes.
The last of a bespoke tri-occupancy series, the home is practically unrivalled in style and contemporary urban living (apart from its two neighbouring counterparts, of course).
Designed by award-winning Sydney based architecture firm CO-AP, it exudes timeless sophistication.
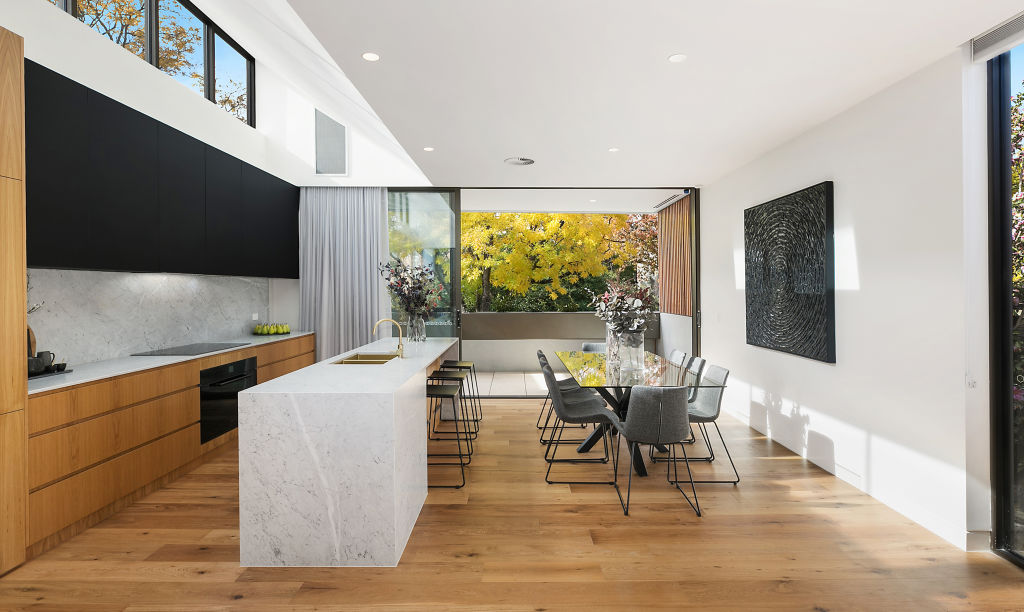
“It’s the only project the architect has done in Canberra so far and they were keen to set the benchmark of new residential builds in the city,” says agent Theo Koutsikamanis of McGrath North Canberra.
“It even feels like it would take pride of place in Sydney and Melbourne, so it’s a nice breath of fresh air here.”
Traversing across a sloping site at the foot of Mount Ainslie, the tiered home makes the most of space, with a floor plan that hinges around a landscaped courtyard garden, perfectly primed for entertaining.
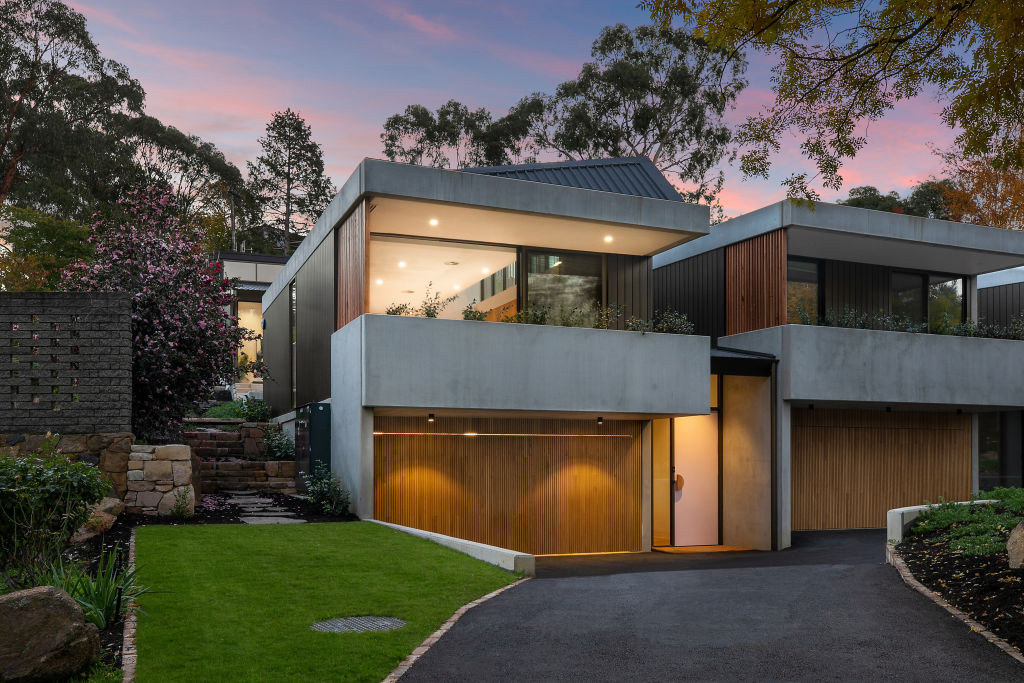
Its elevated position captures the northern sunlight, with endless double-glazed windows providing cross-ventilation and aiding in the sheer sense of space this home maintains.
“The home has been designed to chase the sun. Even in the afternoon, you don’t have to turn the lights on,” says Koutsikamanis.
“The amount of floor-to-ceiling glass seen throughout is incredible and almost every single window has a beautiful aspect.”
Koutsikamanis believes the outlook from the kitchen into the surrounding trees is the best in the home. It’s serene and comforting, but it also reassures that the home is completely private, and while you can see out, no one can see in.
Robust off-form and precast concrete have been used as the main building material.
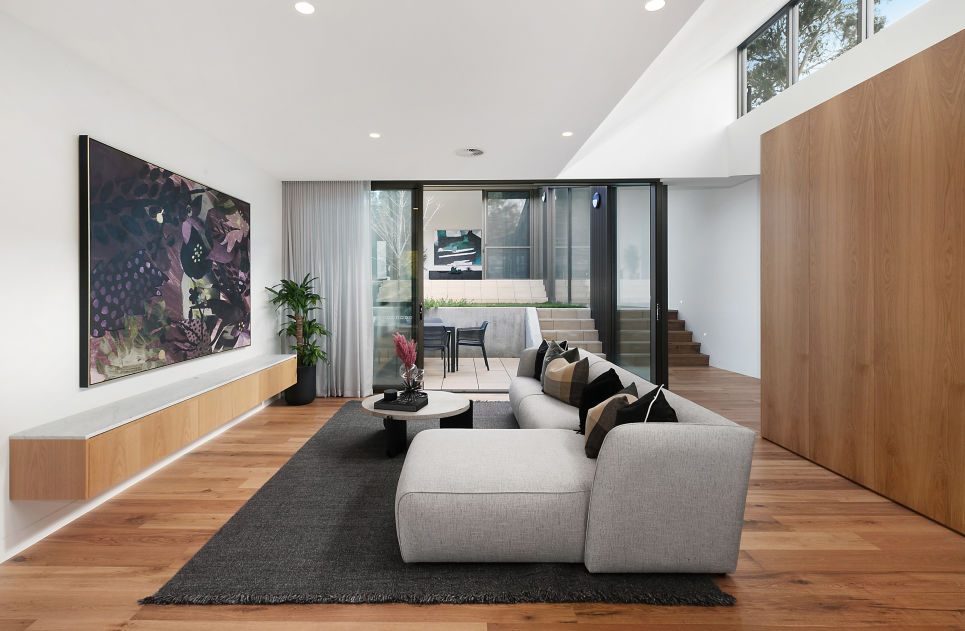
Concrete slabs, beams and walls are used both inside and outside, in homage to Canberra’s Brutalist architectural heritage.
Externally, lightweight dark bronze anodised aluminium infill cladding articulates the facade and roof forms.
Inside, custom joinery is seen throughout the home, with an integrated fridge and dishwasher delivering a chic and seamless kitchen that exemplifies the term “less is more”.
Elements like square set cornices and recessed architectural skirting demonstrate the neat and refined design.
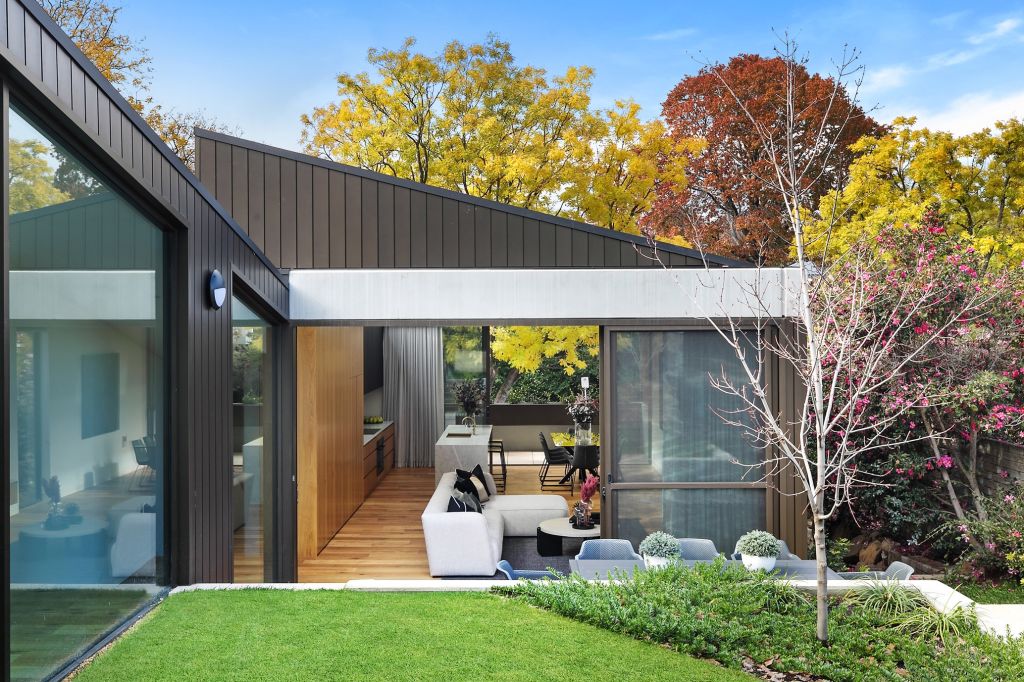
Warm American oak flooring is carried through the living areas, complementing the feature timber that also appears in the bedrooms and bathrooms.
Paired with Astra Walker gold tapware, scratch-proof custom gold sinks, custom steel bronzed balustrade and stunning Carrara marble benchtops, the home provides the ultimate balance of masculinity and femininity.
The floor plan offers segregated living areas and bedrooms for privacy and comfort. And rather than having zoned heating and cooling, every room has its own individual reverse-cycle airconditioning unit.
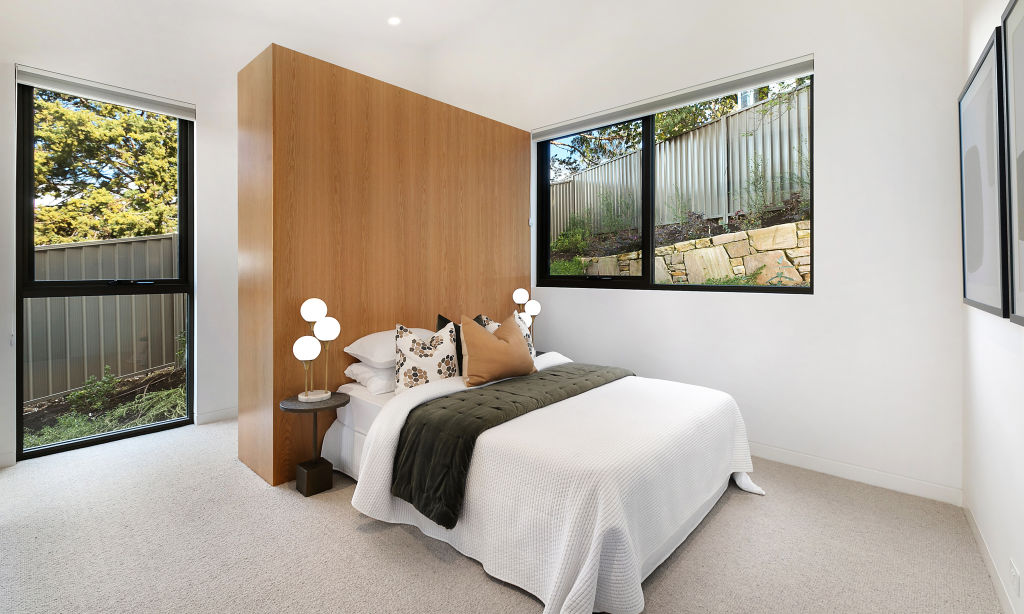
The four-car garage is a euphoric find for any motor enthusiast. But for those who would rather more living space, it’s an optimal area to partly transform into a home theatre, workshop or rumpus room. Outside there is a fifth car space for a trailer or caravan.
“The lifestyle at 1/50 Jacka Cresent suits almost any type of buyer,” says Koutsikamanis
“It’s close to the lake and the city, but away from any busy precinct.
“The benefit of this particular home is that it’s newly constructed, yet still enjoys a residential streetscape surrounded by established gardens and other premium homes worth upwards of $2.5 million,” he adds.
It’s a modern sanctuary as enviable as they come.
Campbell
Price guide: $1.9 million
Auction: noon, June 13
Agent: McGrath North Canberra, Theo Koutsikamanis 0431 543 649
We recommend
We thought you might like
States
Capital Cities
Capital Cities - Rentals
Popular Areas
Allhomes
More




