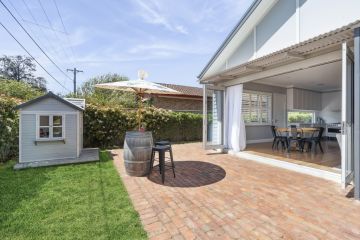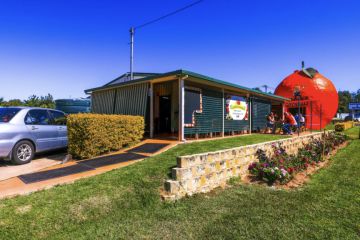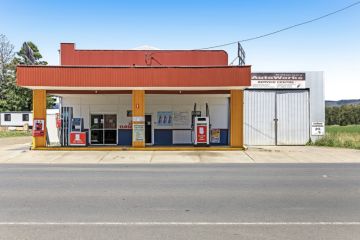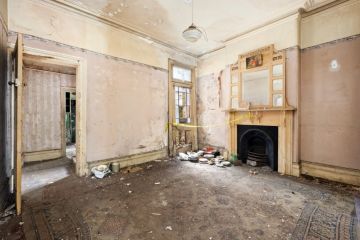'The devil is in the detail': The perfect luxe listing awaits in Narrabundah
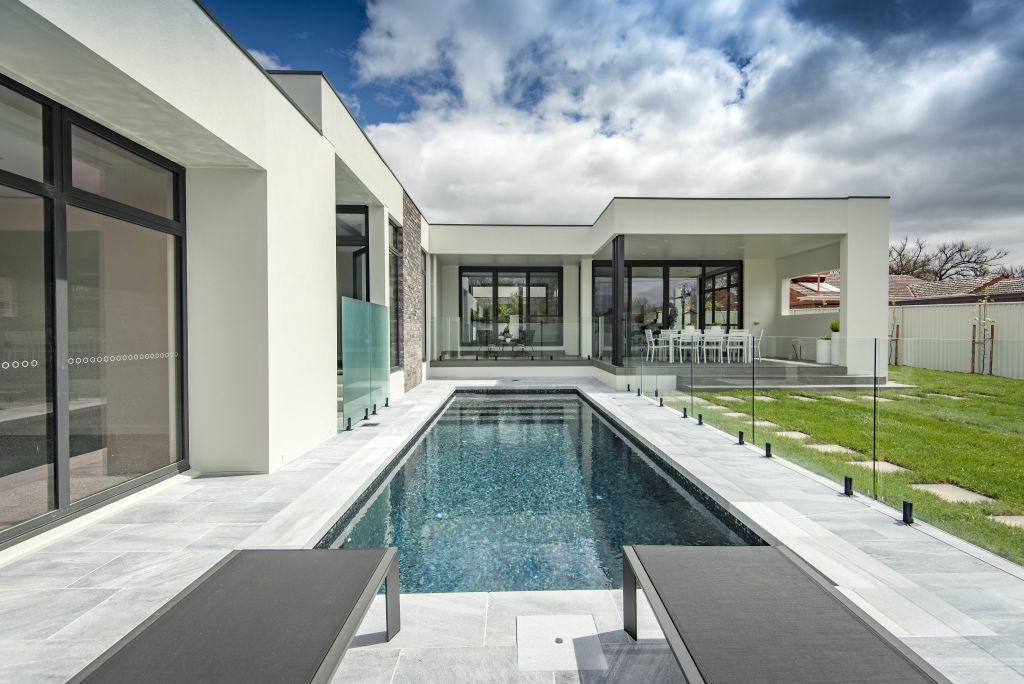
It might be a brand new build, but the home at 13 Throsby Crescent in Narrabundah has already earned its own nickname, and for good reason.
The Glass House, as it’s now known, was designed to capture an abundance of natural light, with full-height windows throughout. But unlike other homes, this isn’t limited to the external windows that look out to the surrounding landscaping.
The truly iconic feature of the home is the enormous courtyard that has been dropped into the centre of the layout, ensuring natural light floods into all areas of the home.
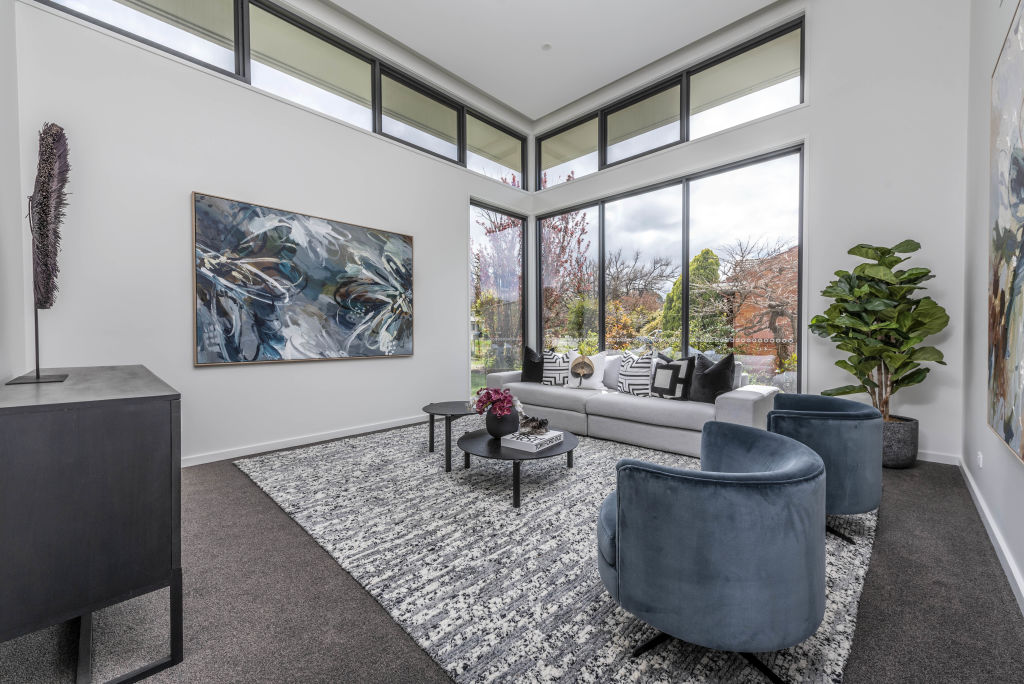
“The oversized windows create a series of lively reflections throughout the day, creating a connection with the garden foliage and skyscape,” says the vendor, Sam Dodimead.
The home is situated on a wide, flat block of land, which allows for a layout that includes a triple side-by-side garage at the front, two main bedroom suites, three living areas and just a few steps to account for a slight downwards slope.
Restraint has been exercised throughout the home, where dark polished concrete, high ceilings and huge windows are the hero features.
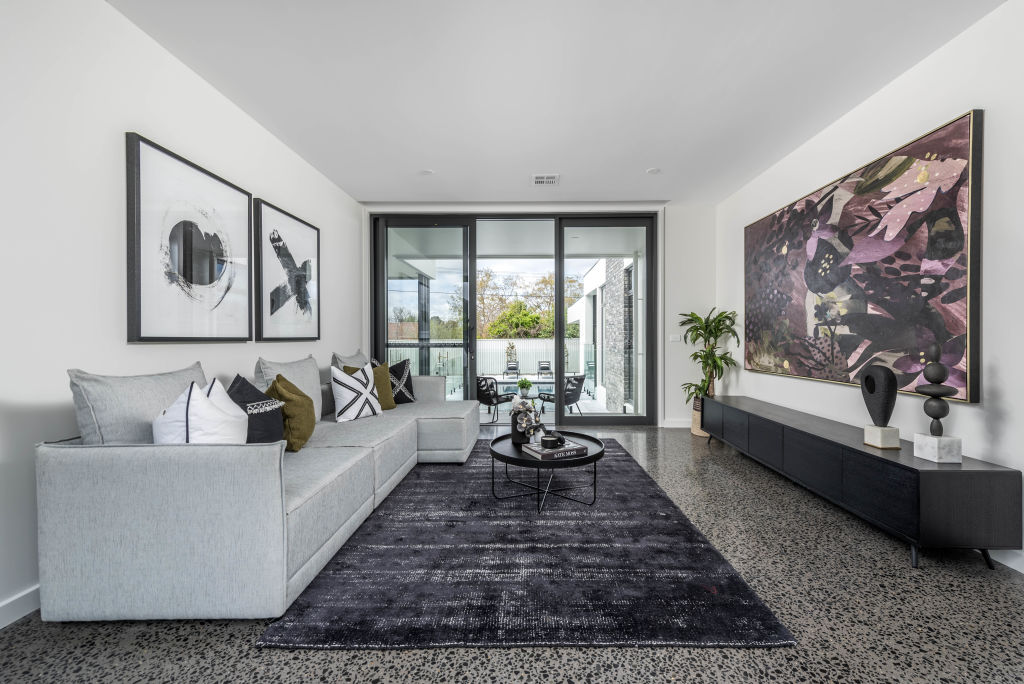
The kitchen is ideal for entertaining, with bench space that can double as a bar and an enormous butler’s pantry with extra storage and preparation space.
It neighbours the courtyard, which is accessible via a glass sliding door, providing a seamless flow into outdoor gatherings in this space. When you’re not entertaining, this can be used to display art or plants and doubles as a useful space for young children to play in securely as parents watch from inside.
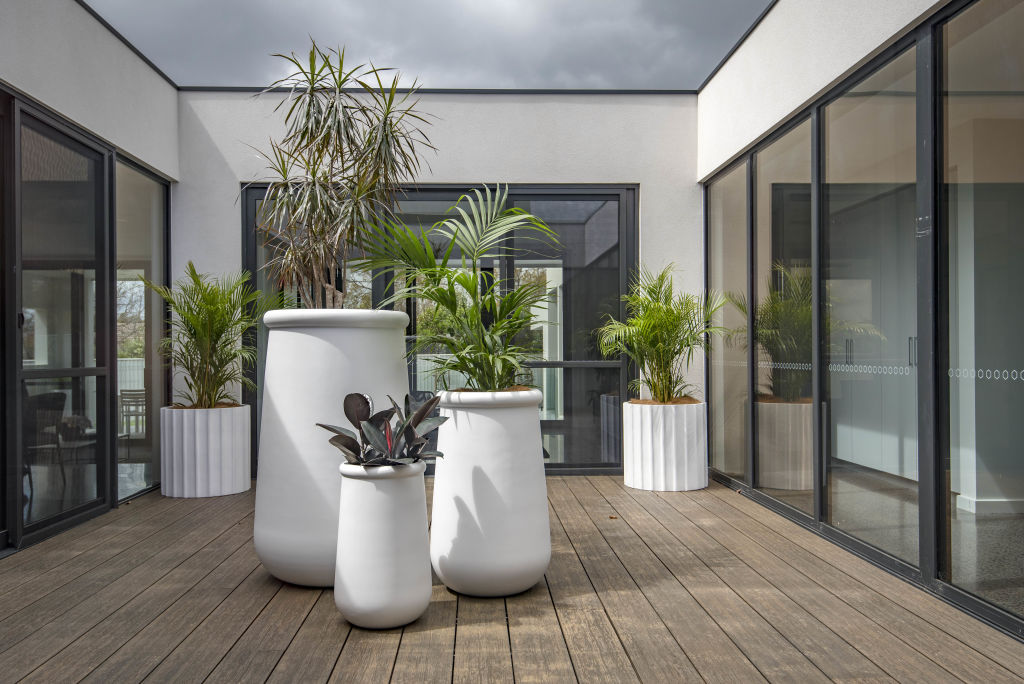
A second al fresco area is on the covered deck out the back, overlooking the crystal blue lap pool. In summer, there is no better place to spend your days. In winter, it’s still a stunning backdrop to your day-to-day living.
On the other side of the pool is a self-contained pool house.
“It’s a big space with its own access, bathroom and provisions for kitchen-laundry, which makes it ideal for a home business, multigenerational family or a recreational space like a gym or pool house.
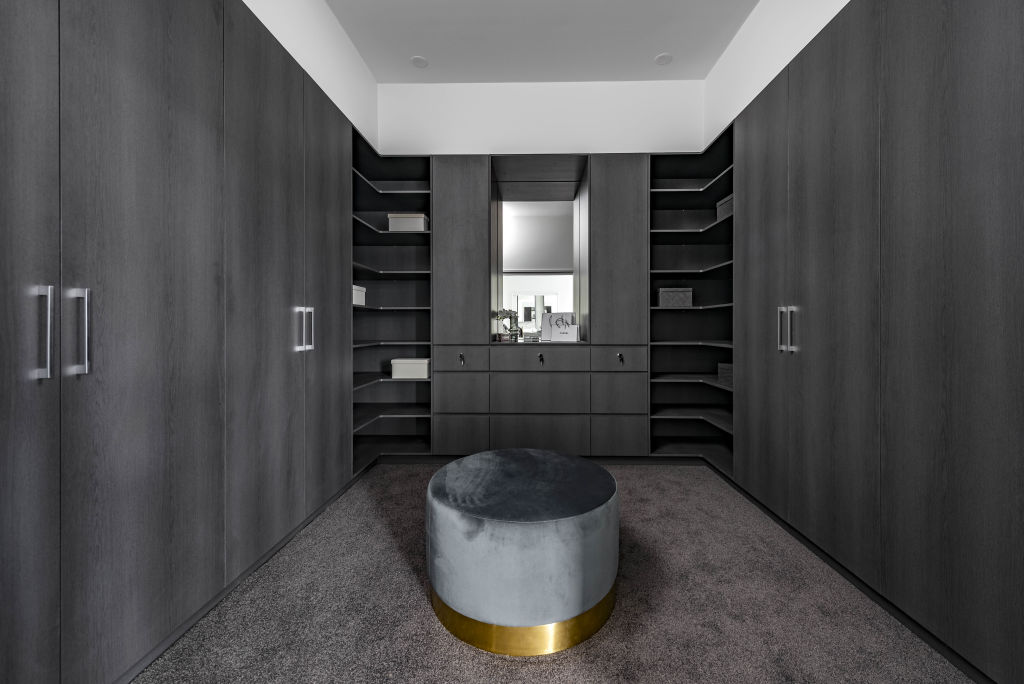
The main bedroom suite also overlooks the pool and is an opulent space for the new owners to enjoy.
“It has high ceilings, a make-up counter made of custom joinery perfectly positioned for natural light – I’ve been told this is important. A huge en suite and a gas fireplace framed by two gorgeous north-facing windows finish what I believe is an outstanding place to retreat and enjoy.”
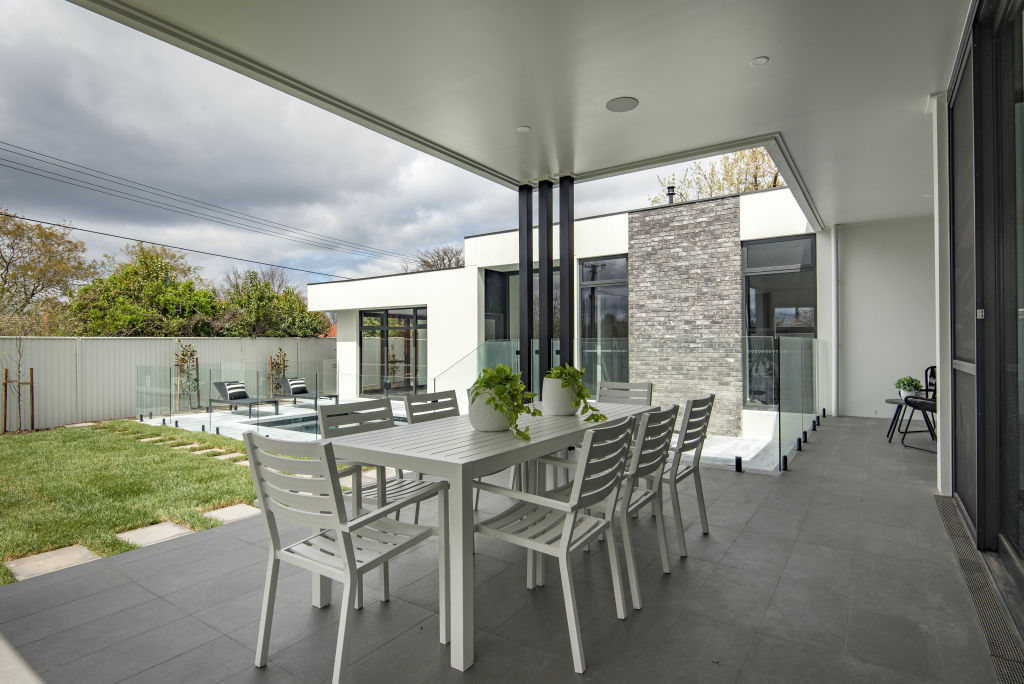
Inside the suite is also an enormous dressing room. It’s so big that in the early design concepts, it was meant to be a separate bedroom. However, upon consideration, it was decided that a home of this calibre required a luxurious oversized walk-in wardrobe instead.
Dodimead is a real estate agent by profession and used his significant inside and understanding of luxury homes to influence his decisions in the design and build process.
“I see a lot of people go overboard building new homes trying to achieve too much. The Glass House has an illusion of simplicity. However, the devil is in the detail, which architect Tomi Milin and the builder have executed perfectly,” says Dodimead.
Narrabundah
Auction: 4pm, November 17
Agent: The Agency Canberra, Sasha Trpkovski 0499 499 290 & Cinti Kyam 0402 728 436
This feature is part of an Allhomes Deluxe package.
We recommend
We thought you might like
States
Capital Cities
Capital Cities - Rentals
Popular Areas
Allhomes
More
- © 2025, CoStar Group Inc.
