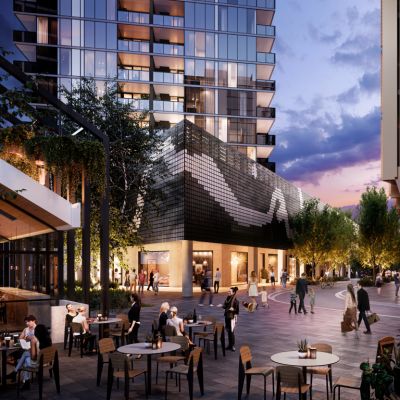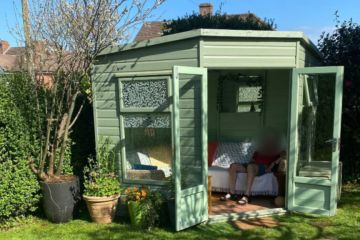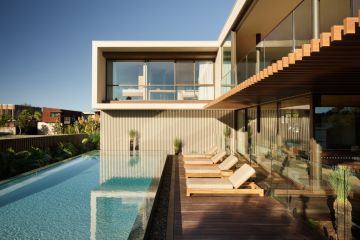The perfect balance: 83 new townhomes coming to Denman Prospect
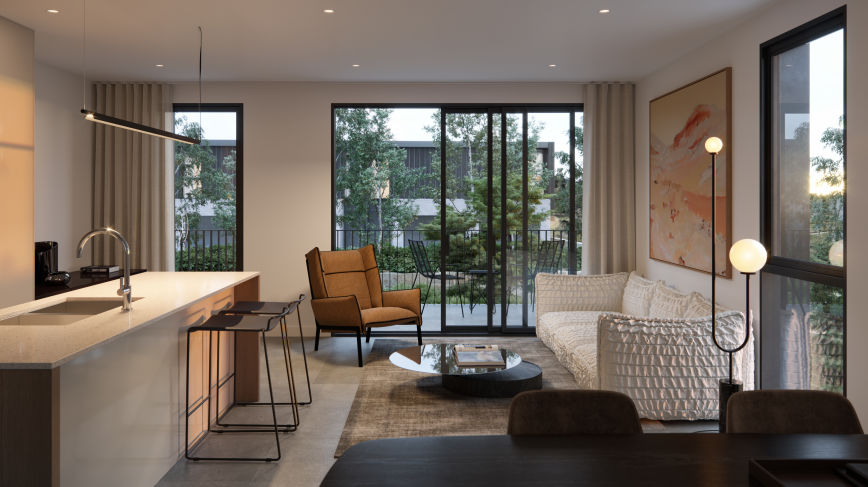
Work-life balance – where the demands of professional life, family life and personal life are balanced in perfect equilibrium – is a concept most of us strive for.
But the pursuit of balance can be exhausting. “If I can just get through this busy period, then I can come home earlier, cook a healthier meal for the family and make time for a weekly yoga class.” Except that so-called period never comes to an end.
Perhaps the answer to work-life balance lies in the home? At least that’s what Denman Prospect’s newest development, Symmetry, is exploring.
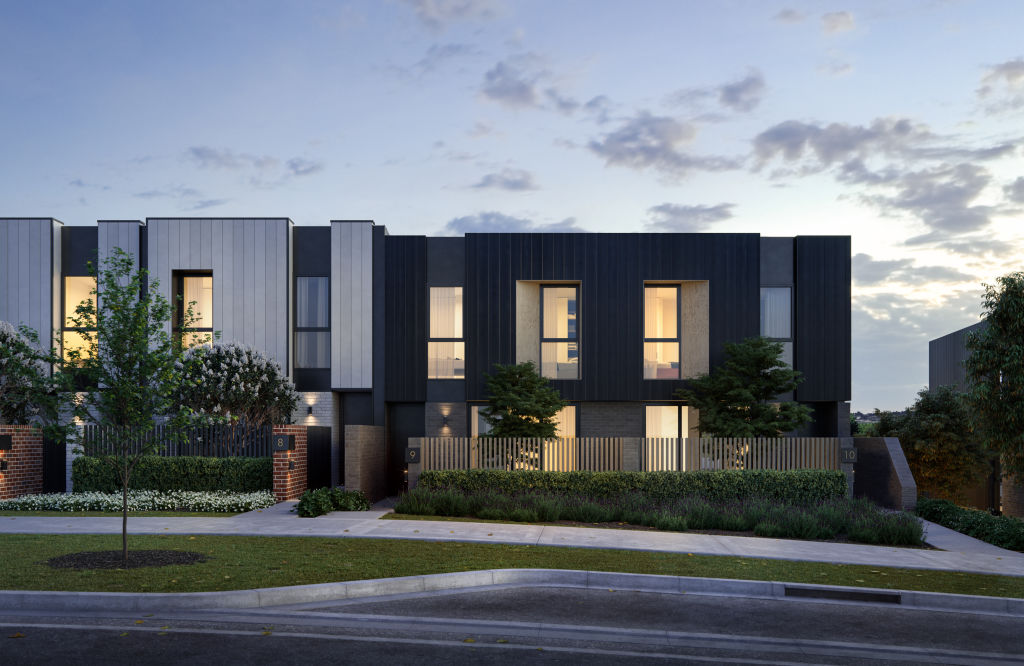
“Denman lends itself to a perfect balance between work life and home life. It’s close to work and close to amenity for weekend activities,” says agent Adam Jones of McGrath Estate Agents.
“That’s where the name Symmetry came from. It’s life in perfect balance.”
Situated just metres from the Denman Village Shops (and a future community and childcare centre set to open in 2022), around 15 minutes to the centre of Canberra, and on the doorstep of some of the best nature trails the city has to offer, it seems like a life of balance isn’t so unachievable.
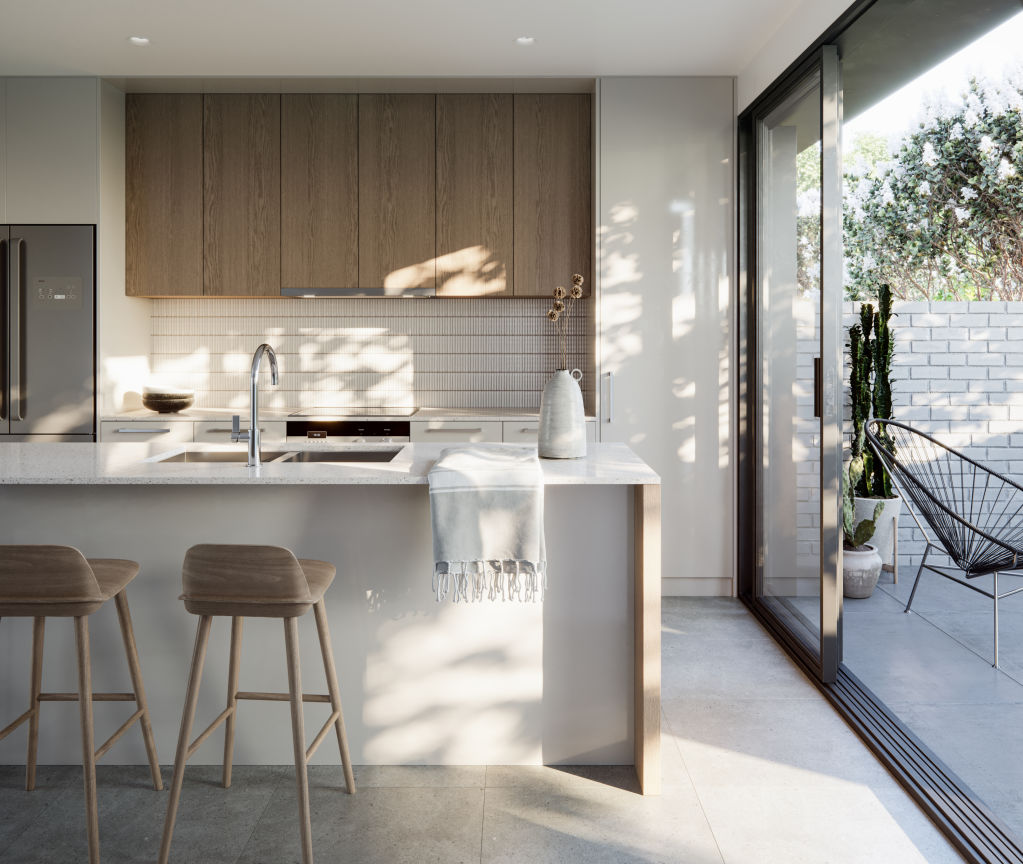
“Denman Prospect is the ideal tipping point between the bustling city and the peace of the bush capital,” says Jones.
“It tempts residents with the perfect location for a Sunday sleep-in, and a well-located launchpad to engage the day-to-day challenges of life.”
Architecturally designed by Stewart Architecture and developed by Nikias Diamond, Symmetry has 83 one-bedroom plus study, two-bedroom and three-bedroom townhomes with a single vision: to be lovely to live in.
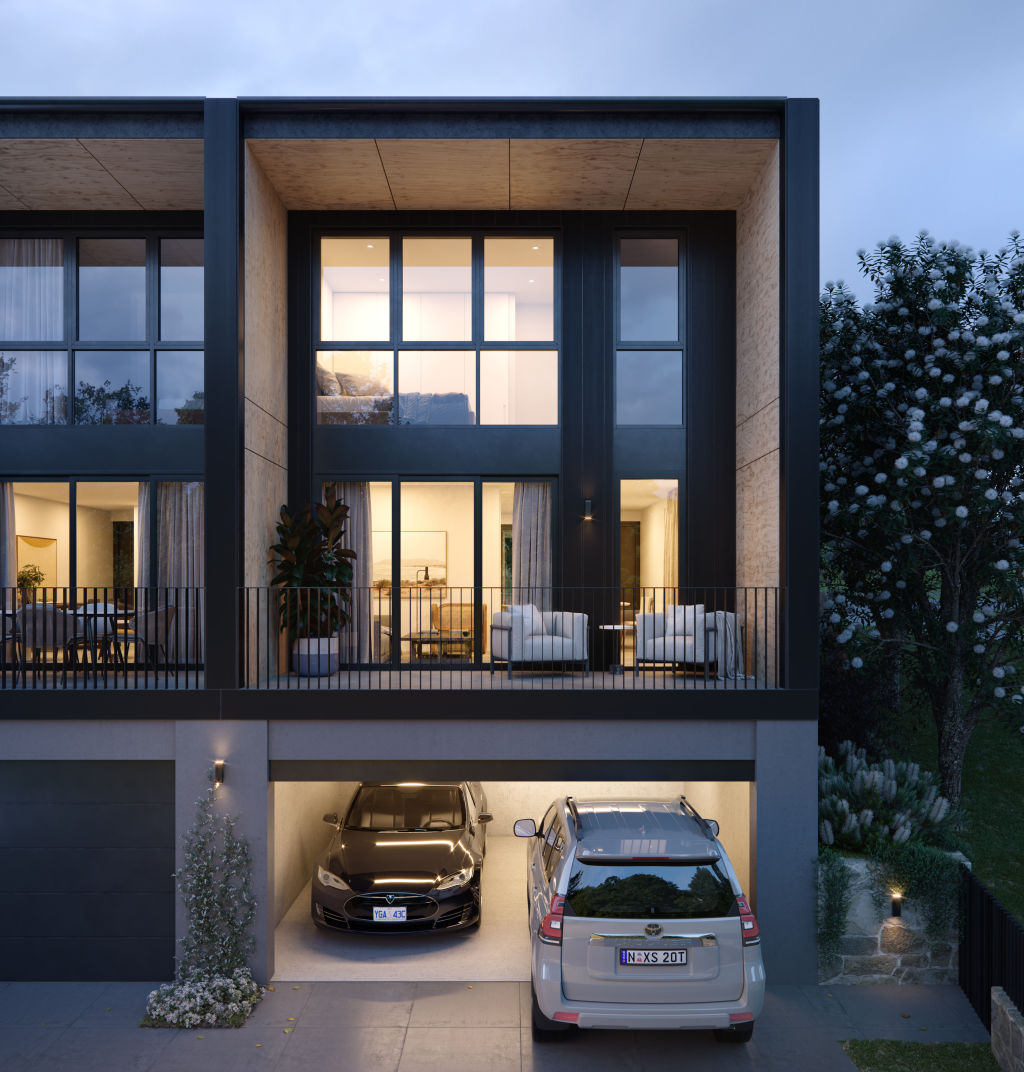
“All residences come with a combination of courtyards or balconies, or both, with sunny northerly aspects and the most amazing views from the northern side of the ridge,” says Jones.
“On an elevated block, even the first level of the homes at the back overlook the top of the properties at the front, so no matter where you purchase, you’ll have an uninterrupted view.”
Curated interiors come in a choice of light and dark colour schemes, which potential buyers can experience in person at the newly opened display suite.
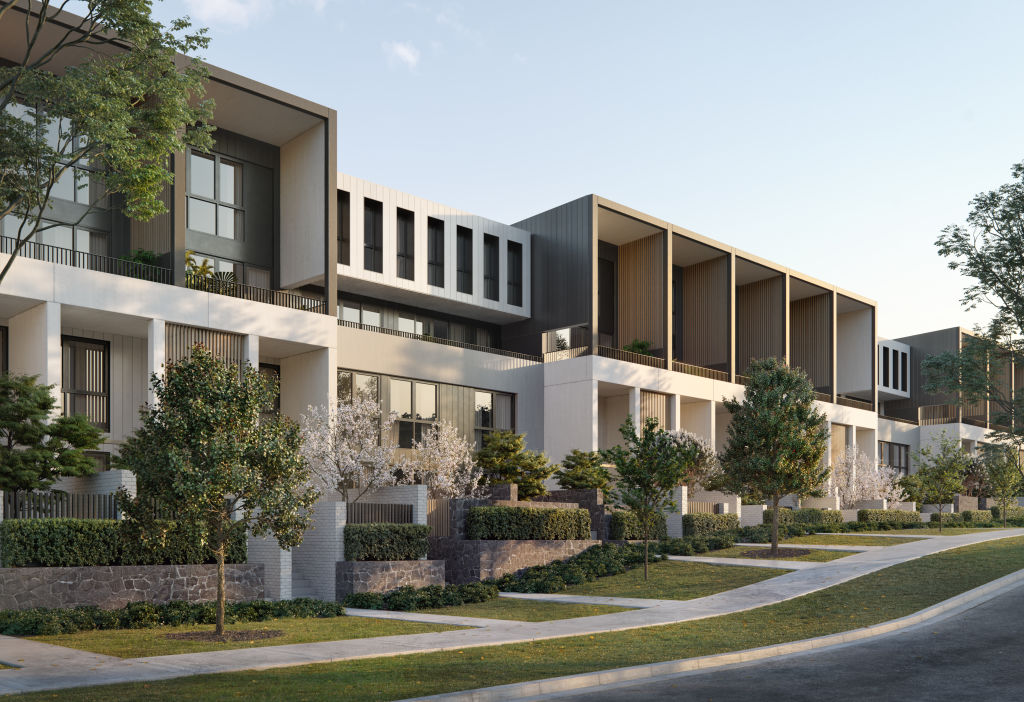
The kitchens are larger than average and elegantly appointed with Fisher & Paykel appliances, timber feature joinery and durable stone benchtops. Some layouts also feature a walk-in-pantry. It’s an ideal place to greet the day with a freshly brewed coffee.
The spacious living areas are wider than developments of a similar nature and feature high ceilings and double-glazed windows. Most layouts are also equipped with side-by-side double garages and internal access.
“They are very comfortable floor plans,” Jones says.
Symmetry is now DA approved, with construction set to start within three months and completion expected at the end of 2021.
Symmetry
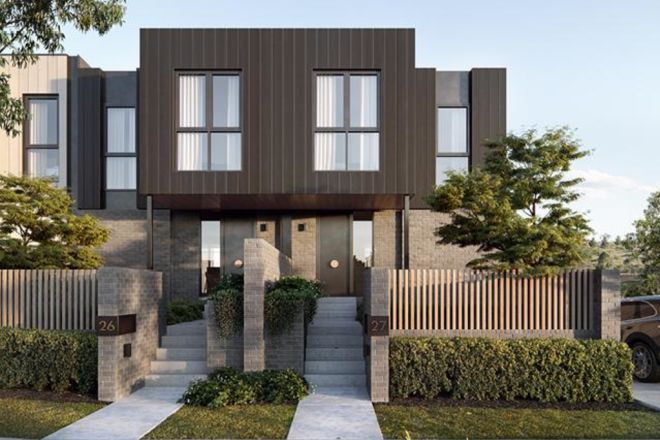
Price guide: $469,900-$639,900
Agent: McGrath Projects, Adam Jones 0407 777 601
We recommend
States
Capital Cities
Capital Cities - Rentals
Popular Areas
Allhomes
More

