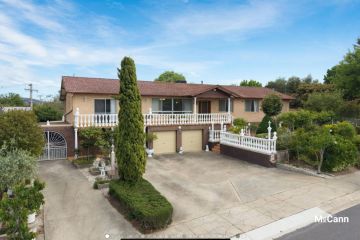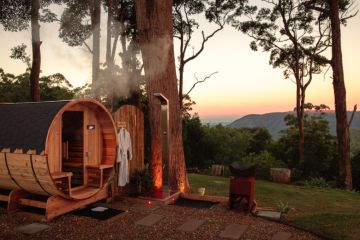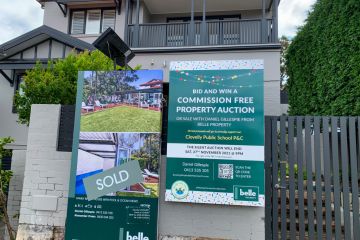Top 4 open homes to see in Canberra and the surrounding region this weekend
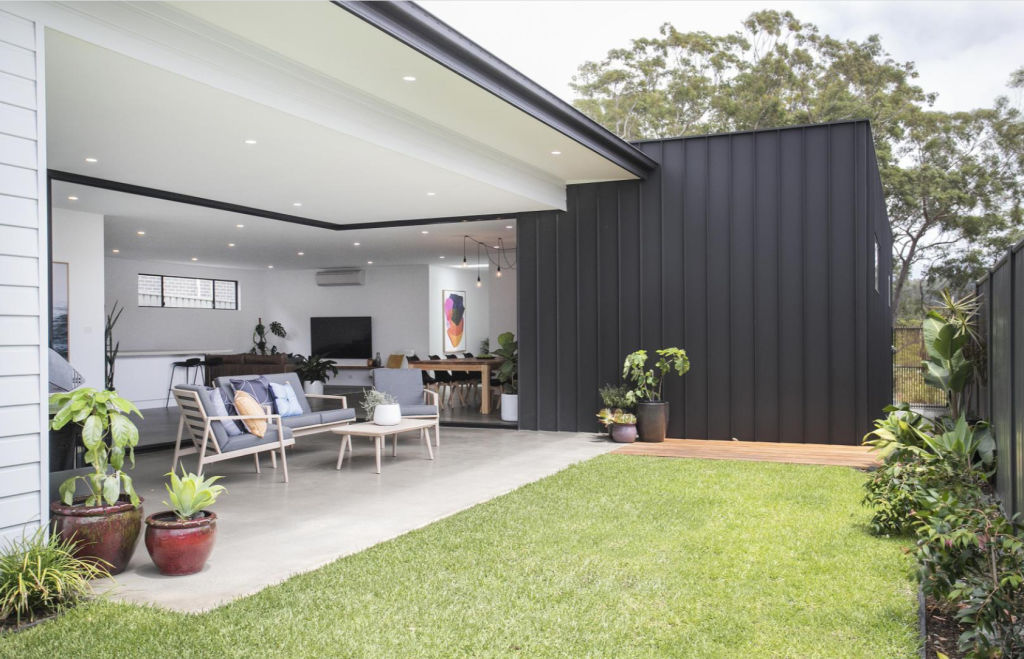
As the city eagerly waits for the real estate market to ramp back up, we’re seeing a large number of home-hunting crowds quick off the mark to be the first in line at our weekend’s auctions.
Although the number of homes going under the hammer hasn’t yet provided buyers with many options, it’s resulted in a fiercely competitive market driving some fantastic results for sellers. At an auction of a charming Lyneham house last week, I was one of more than 50 people who had come through to inspect the home and tune into the action. There were only three other auctions that day and the bidding war was relentless among the 17 registered bidders – at one point five paddles were in the air.
With this Saturday, over the long weekend, offering only one auction in soughtafter Braddon, I can only imagine the buzz. We’ll be reporting on the ground so keep your eyes peeled for the wrap-up online.
If you’re out and about on the open homes circuit, it’s a whole different story and you’re spoilt for choice. Here, we share with you the cream of the crop:
Yarralumla
Price guide: $2.25 million +
5 bedrooms, 2 bathrooms, 2 car spaces
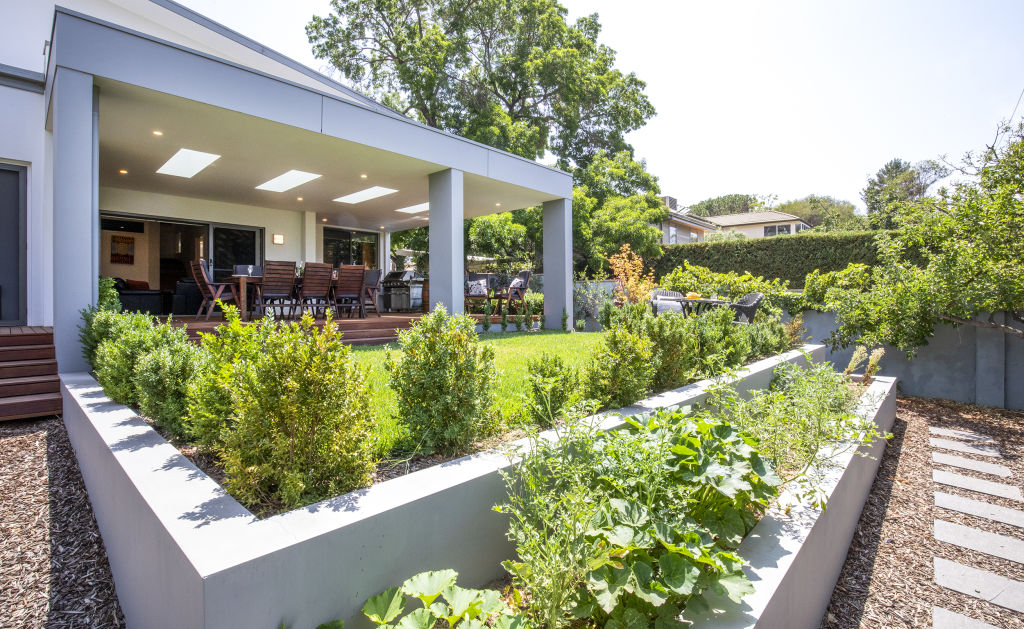
If you enjoy a peaceful environment and lakeside walks or having mature trees line your street, you must add this home to your inspection hit list.
Tucked away on Black Street, the home has received recent renovations and a large extension to create a modern, stylish lifestyle. An addition of a wonderful outdoor living area with a covered roof and skylights is the standout feature.
High ceilings and large windows throughout open the home and provide a generous feeling of space.
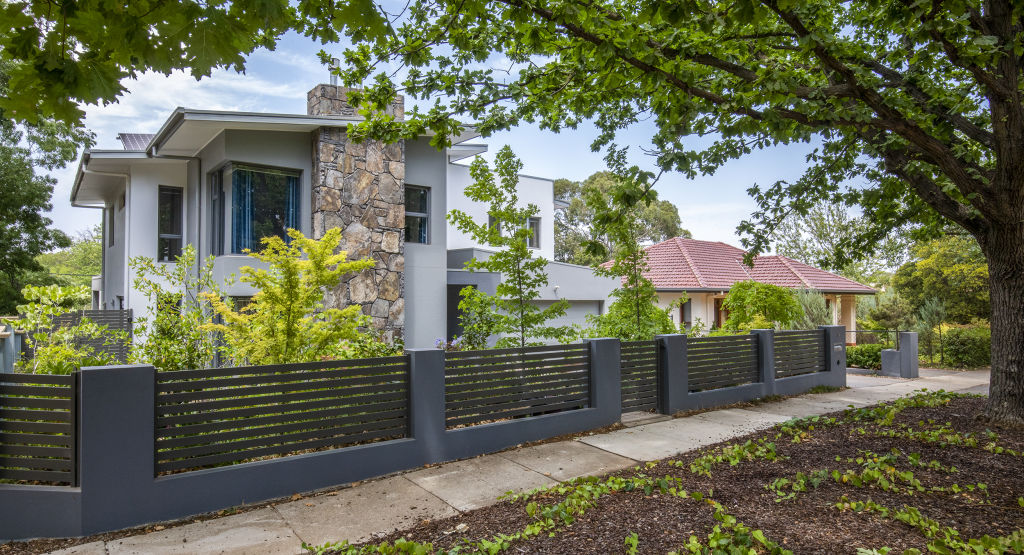
A touch of the exotic is found in the lounge room’s century-old Chinese doors, while timber floors and gas fireplaces in the lounge and main bedroom add that romantic touch.
There is also a large study, useful as a professional office or could be turned into a fifth bedroom.
Private sale
Agent: Maureen Dwyer Property Consultant, Maureen Dwyer 0418 226 109
Fisher
Price guide: $700,000 – $740,000
4 bedrooms, 2 bathrooms, 1 car space
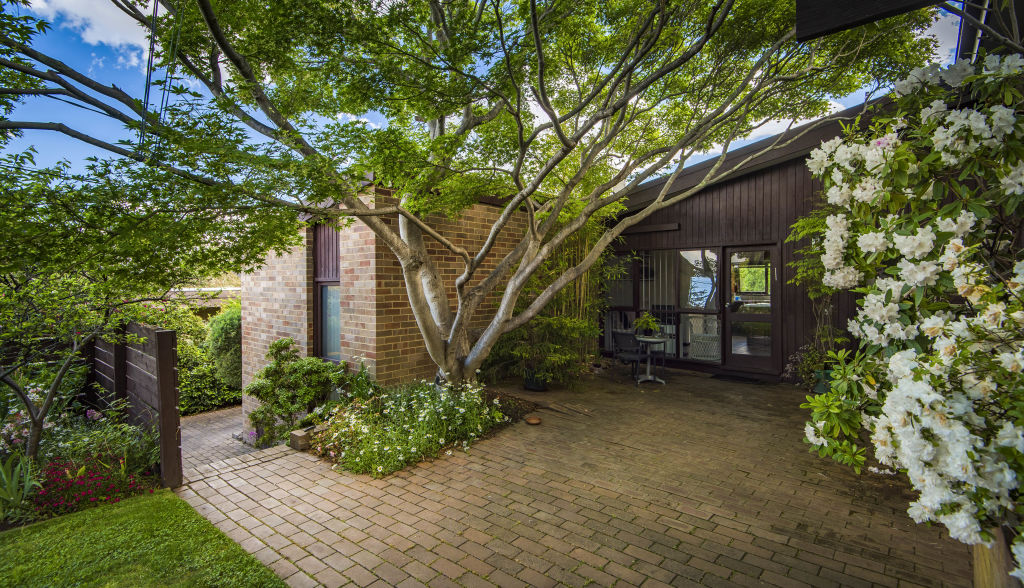
Enjoying a private and elevated position, this family home sits on a landscaped 854-square-metre block with spacious interiors.
The light-filled lounge and dining room enjoys a cosy fireplace with exposed brick feature wall, while the family and meals area overlooks the kitchen.
The drawcard is certainly the home’s shady position, thanks to a glorious garden filled with blooms and established trees. It also means there’s a wonderful green outlook from almost every room.
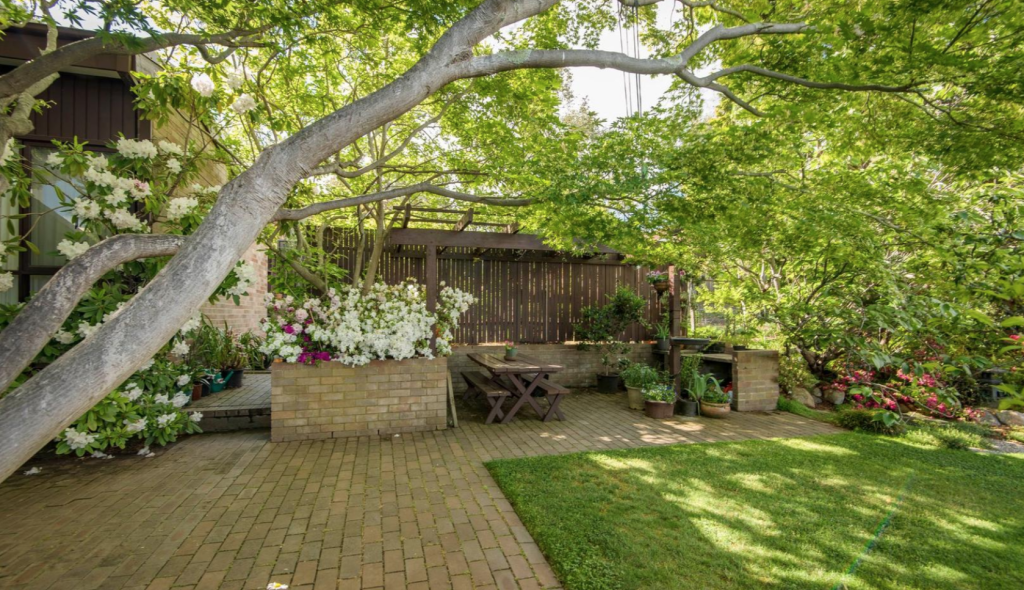
Outside, there are paved entertaining areas next to the luscious lawn. There is even a cute water bath for passing birds.
The home is set in a highly sought-after pocket of Fisher, close to schools, shops and offering easy access to Canberra city and the Parliamentary Triangle.
Private sale
Agent: Belle Property Kingston, Ryan Broadhurst 0417 513 896
Jerrabomberra
Price guide: $860,000
4 bedrooms, 2 bathrooms, 2 car spaces
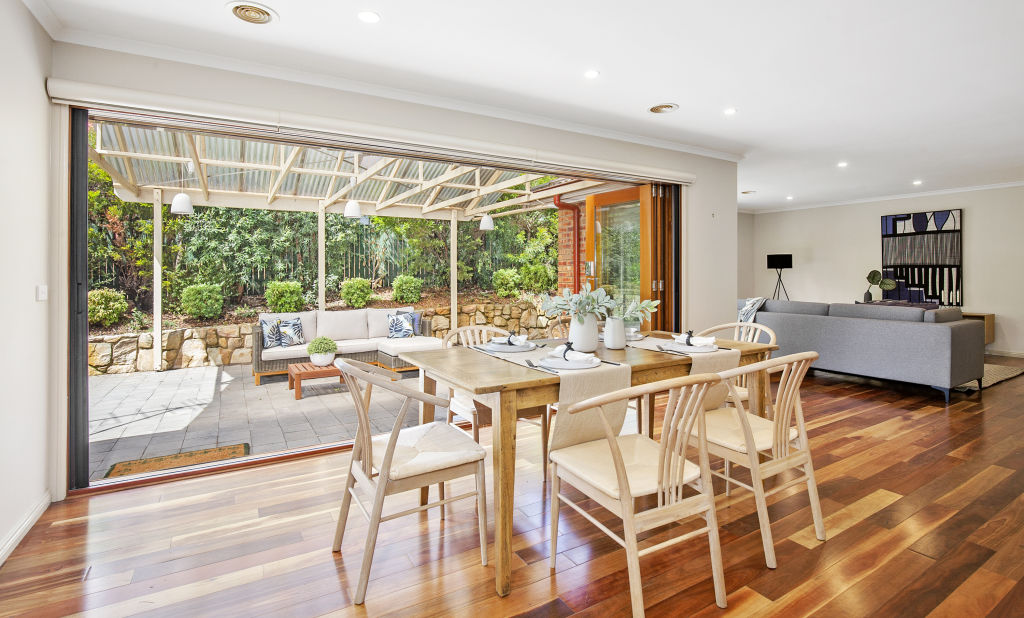
This charming home offers the perfect setting for relaxing and entertaining.
Situated on a desirable 787-square-metre block, you will be impressed by the vast living options, which include a lounge room, plus family and dining room overlooking the functional kitchen.
Multifold doors to the spacious al fresco area create an extra dimension to the living room and connect nature with the indoors. The wide lawn space also provides plenty of space for children and pets to play.
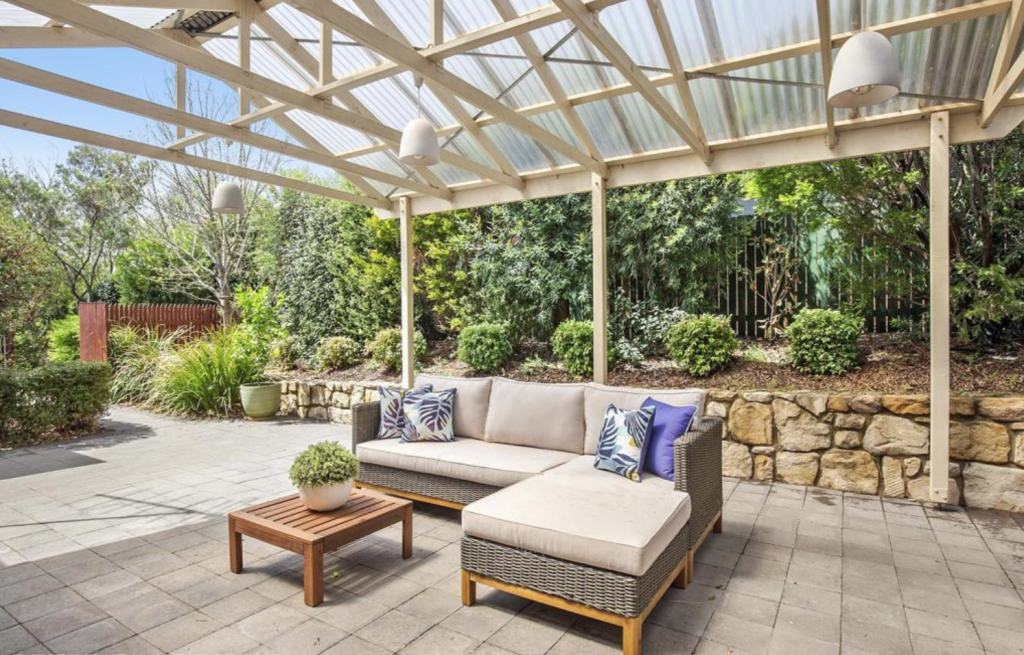
The segregated main bedroom features a large, recently upgraded, walk-in robe and ensuite, while the remaining bedrooms all include built-in robes and are serviced by the main bathroom that contains a spa bath.
A private deck off the main bedroom is the cherry on top.
Private sale
Agent: Peter Blackshaw Gungahlin, Matt Sebbens 0402 064 504
Dolphin Point
Price guide: $1.09 million
4 bedrooms. 3 bathrooms, 3 car spaces
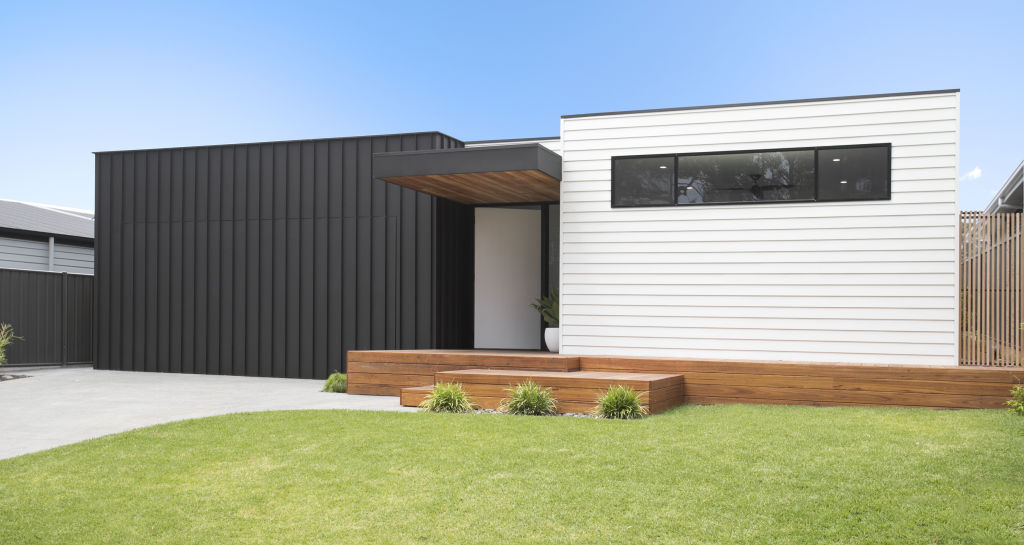
There are few coastal houses more cutting edge than the one at 19 Bimbla Avenue with a sleek, industrial design underscoring the innovative living that’s on offer.
When the current owners purchased the block, they only intended to build a home to sell. But, after falling in love with the area, they opted to make the move to the coast with their young family.
Behind the impressive modern facade of Lysaght Enseam cladding are polished concrete floors, high ceilings, long white walls and enormous commercial glass sliding doors. It’s the perfect balance of contemporary and coastal.
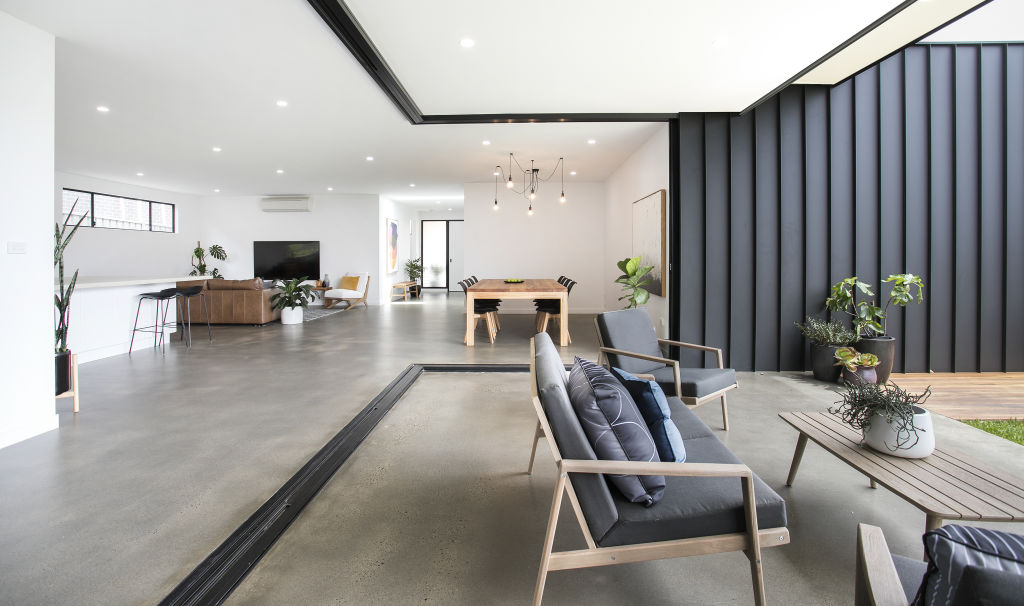
The kitchen is equipped for enjoying breakfast spreads across the large island benchtop, before a day spent at the beach, while the media room is an ideal place to take in a movie on a rainy afternoon.
The bathrooms boast the most tranquil atmosphere with a free-standing bathtub, rain shower, and vertical subway tiles that bring a touch of a wellbeing resort.
But make no mistake, the home is just as practical as it is beautiful. It features a 5000-litre rainwater tank, ceiling fans, full insulation, reverse-cycle airconditioning and a low-maintenance yard.
Private sale
Agent: Raine & Horne Mollymook & Milton, Ben Pryde 0410 324 209
We recommend
We thought you might like
States
Capital Cities
Capital Cities - Rentals
Popular Areas
Allhomes
More

