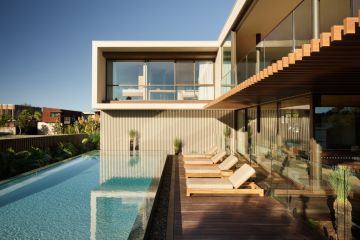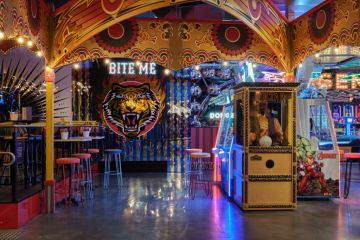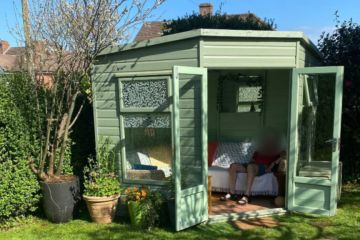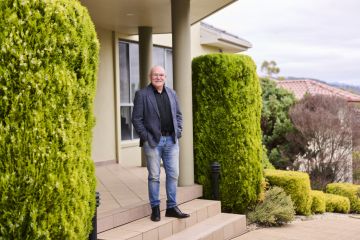Why you should consider an interior designer and architect when buying a home
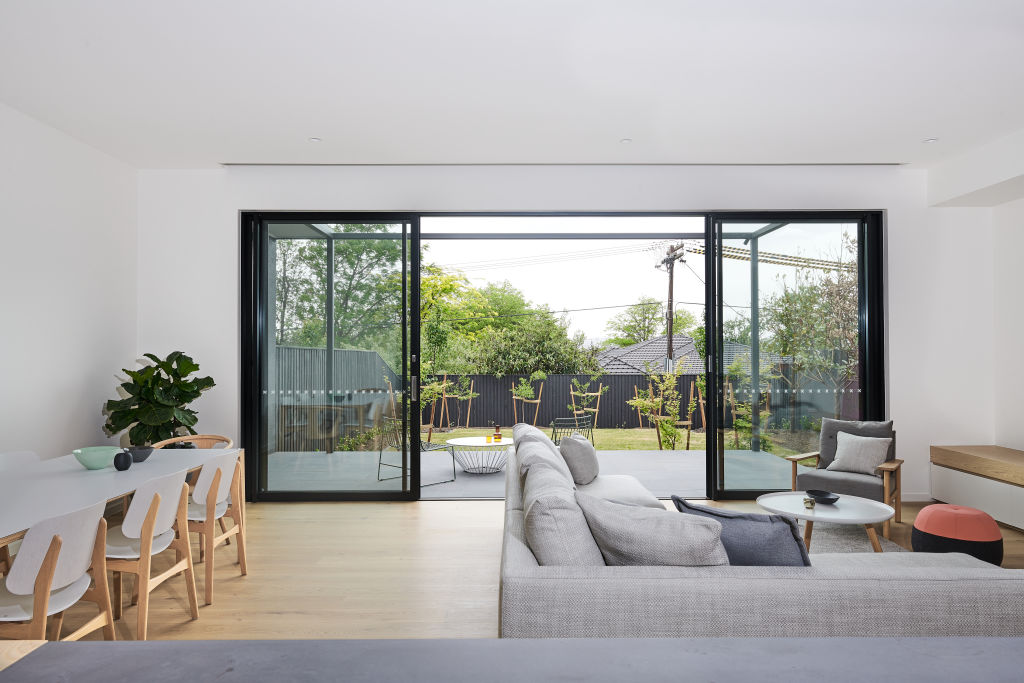
There’s little doubt that an architect and interior designer form a winning combination when it comes to a bespoke home or extension.
Mario Sanfrancesco of Peter Blackshaw Manuka says he can instantly tell when a home has been created by this pairing of professional disciplines.
“It just works – everything makes sense from the kerb, throughout the home all the way to the back fence,” he says.
“The evidence is in the details. It could be the placement of a window to capture a breeze or simply beautiful custom joinery that highlights a space.”
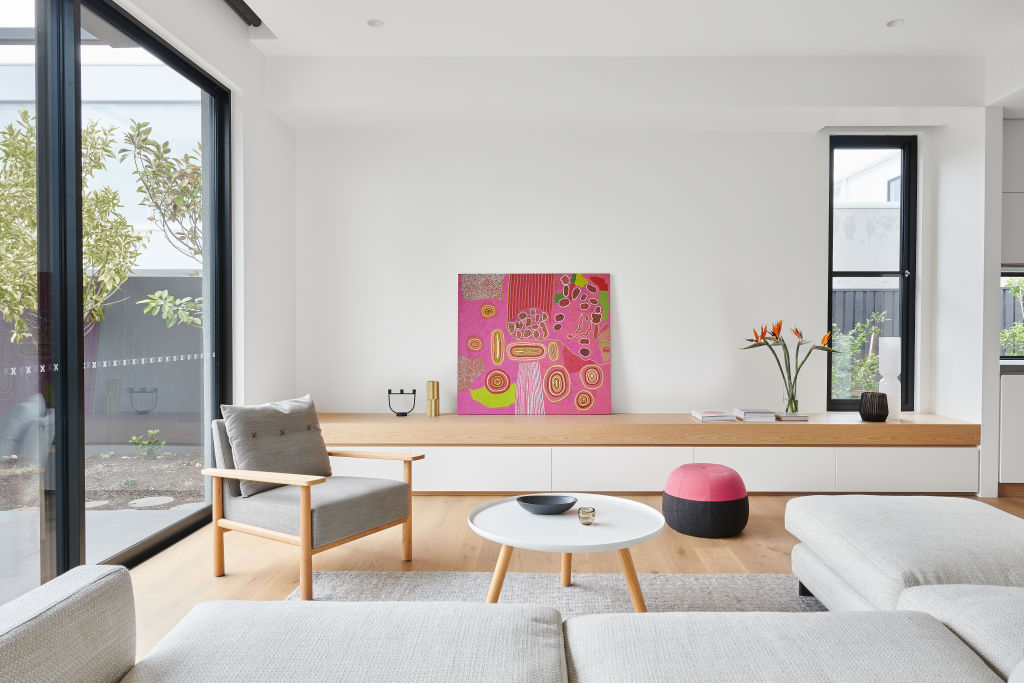
Sanfrancesco says interior design can be the difference between the creation of a house and a home.
“It gives a home a unique feeling and that can add real value when it comes to selling or buying that property,” he says.
Vanessa Hawes of Paul Tilse Architects + Interiors says a key aim of the interior design discipline is to “achieve cohesion”.
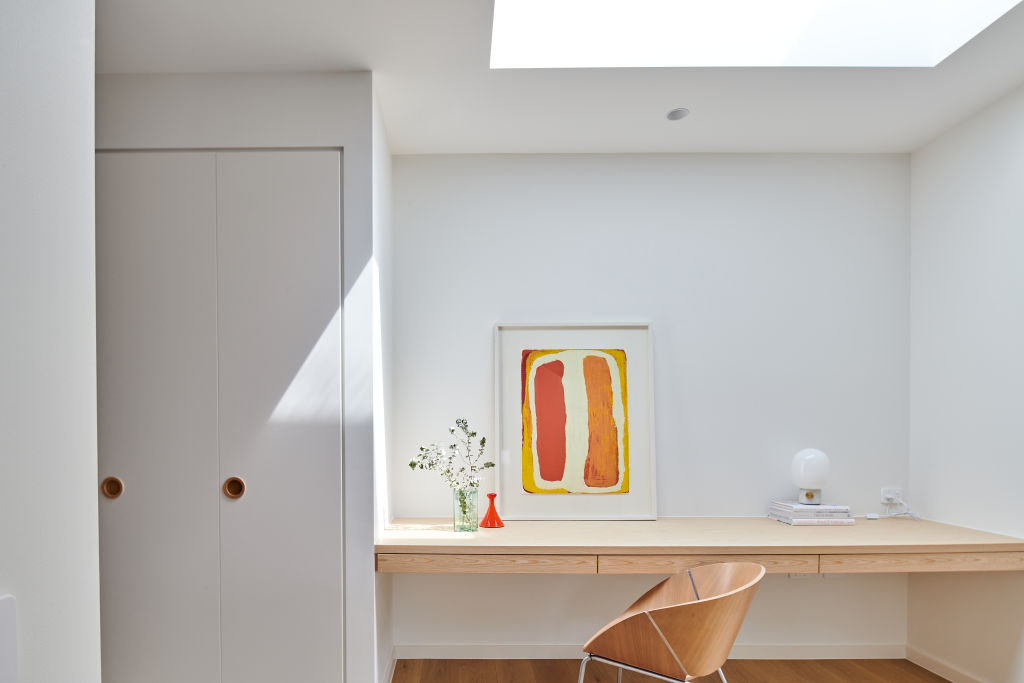
“We aim to ensure the space works as efficiently as possible and maximises the home owner’s lived experience,” she says.
“We work closely with clients to understand how they want to live and to interpret their thoughts into a series of solutions.”
Hawes says an interior designer intimately understands the design and construction process.
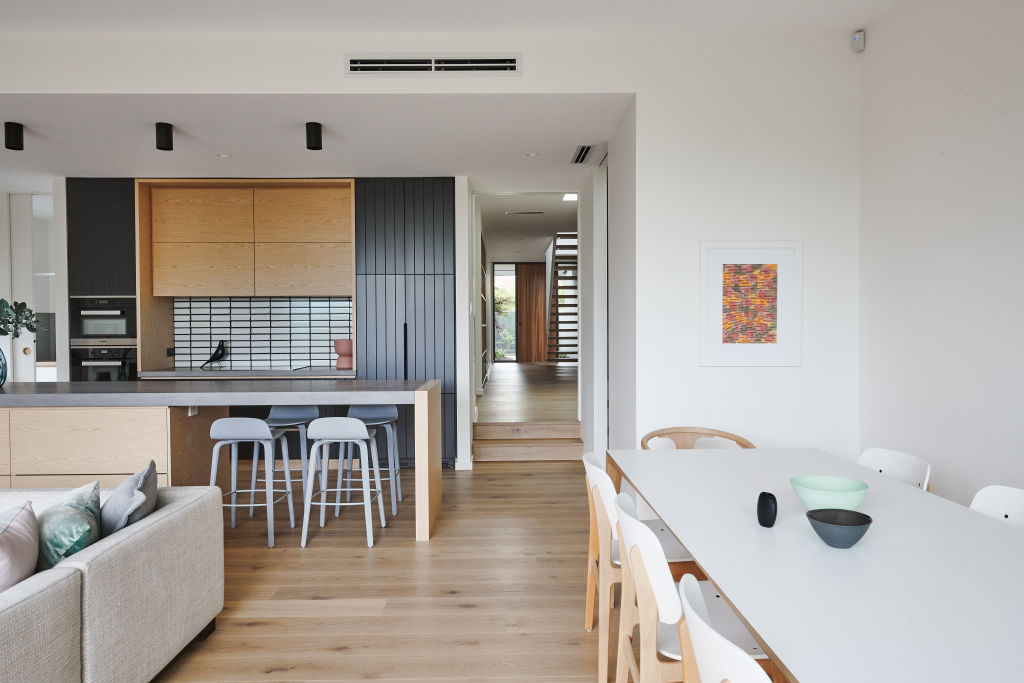
“That allows us to then consider the relationship between the spaces, forms and lines and to begin the process of selecting the palette of textures, colours, patterns and materials that will tie them all together,” she says.
Why interior design?
- Cohesion. An interior designer helps maximise the lived experience within a home through a consideration of spaces, forms and lines, and the textures, colours, patterns and materials that bring it all together.
- Relationship. A successful outcome begins with the upfront establishment of a creative brief and in continuing consultation with a client to understand and interpret their vision for a new home or extension.
- Value. Professional interior design is an investment rather than a cost. The investment is repaid over many years through sheer enjoyment of a home that “works” effectively and in a likely resale premium.
Take this Narrabundah home for instance:
This two-storey, three-bedroom home is a shining example of Narrabundah’s ongoing renaissance – it takes a modernist aesthetic highlighted by a restrained palette of materials and textures to deliver a home of the moment with timeless appeal.
And you can be assured the residence is going to speak with one strong, coherent voice with Paul Tilse as architect and Vanessa Howes conceiving the interior design
This home gets off to a great start with a highly desirable north orientation. This provides a perfect platform that integrates floor-to-ceiling glass doors and skylights which channel volumes of light into the home with garden vistas from many rooms.
The indoor-outdoor connection is more than simple access to the exterior space – it’s the key as to how the whole block is integrated into the lived experience.
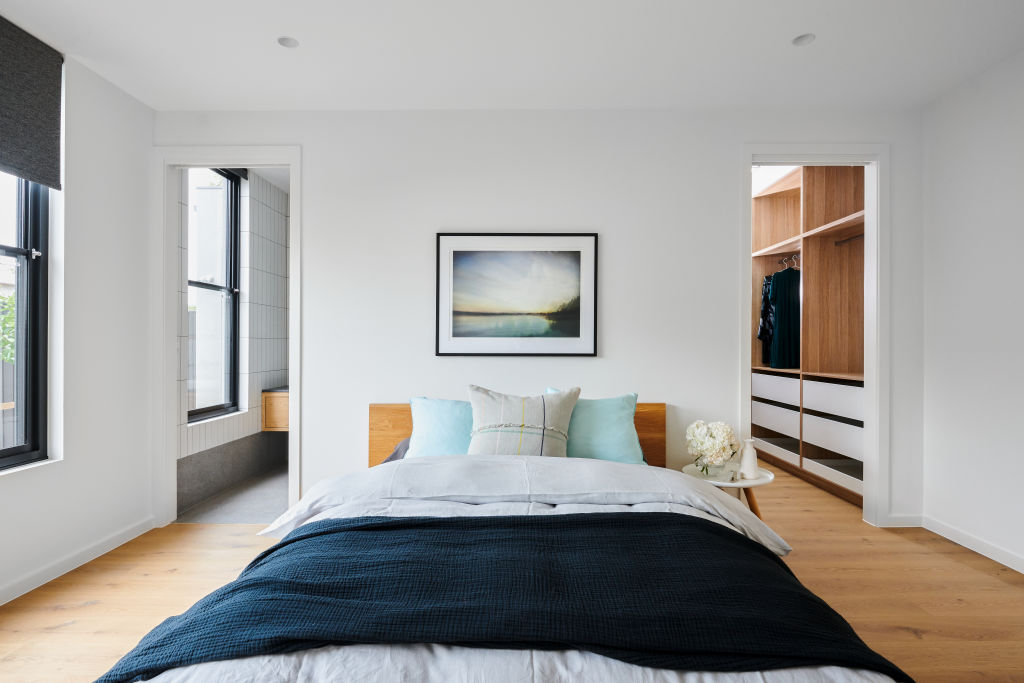
And that part of the narrative is highlighted through the open-plan kitchen, dining and family room.
Howes has ensured this kitchen will delight the most discerning home chef.
The space is pure theatre comprising stunning timber feature panelling, a concrete island bench, Matte Black tapware and quality Miele appliances, including an integrated fridge. A highlight sliding timber door from the kitchen offers an unexpected privacy option.
The main bedroom is spacious and enjoys bespoke cabinetry within its walk-in wardrobe while the en suite offers plenty of space for two. Two further bedrooms upstairs share a rumpus room and main bathroom.
Auction: 10am, March 21
Agent: Peter Blackshaw Manuka, Mario Sanfrancesco 0412 488 027
We recommend
We thought you might like
States
Capital Cities
Capital Cities - Rentals
Popular Areas
Allhomes
More
