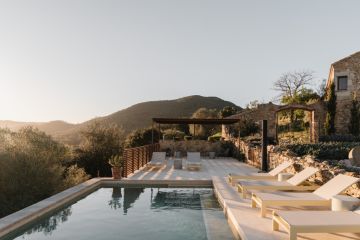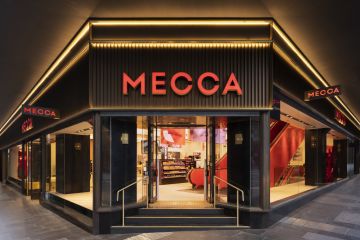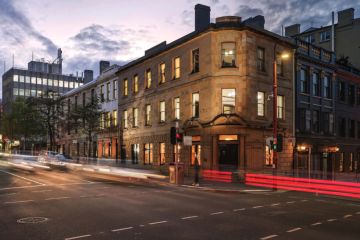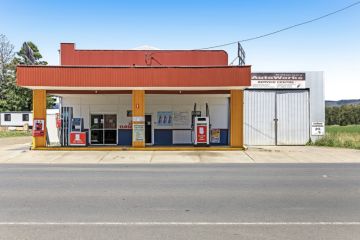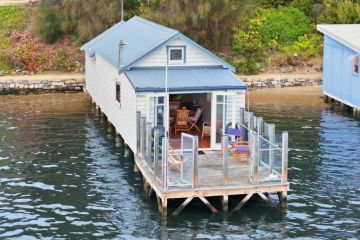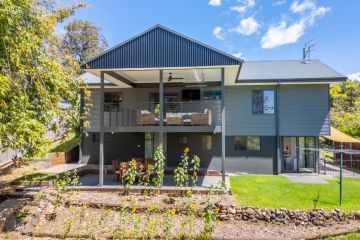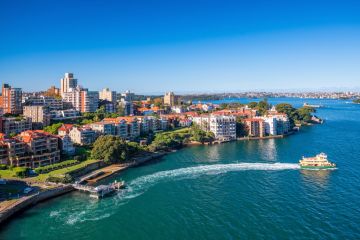Chatswood's westside proving cheaper for buyers wanting to be close to the action
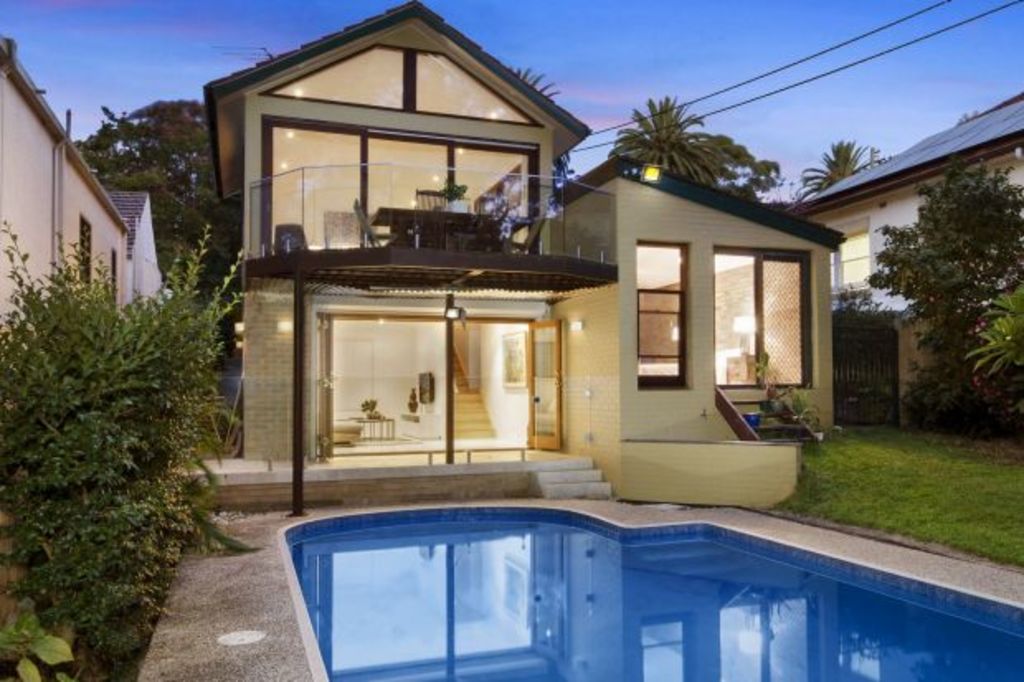
East of the Pacific Highway, Chatswood is all about high-rise apartments, bustling restaurants and great big malls catering to every shopping whim. The revamped train station and bus interchange are here and so is The Concourse, Chatswood’s cultural centre and home to a library and art gallery.
All these amenities are wonderful to visit, but not everyone wants to live in the thick of the action.
West of the highway, it’s a little quieter, a little bit cheaper and a whole lot greener. The popular Chatswood High School, with its selective stream, and Chatswood Public School, with its opportunity classes, sit on this side, making the area a popular choice for families. The kids can walk to school and mum and dad still have easy access to city transport.
There’s a mix of low- and medium-density housing to choose from, with one-bedroom units starting from about $500,000, and houses starting at about $1.2 million. Some homes border the scenic Chatswood Golf Course, part of which runs alongside the Lane Cove River.
“Most people who reside on the west find the west a more pleasant, desirable, quieter and just as convenient place to live,” says Belle Property Chatswood agent Scott Hoddinott. “And those who have relocated from the east to the west are not contemplating a return to the east.”
Hoddinott says prices on the east side command a 10 per cent to 15 per cent premium, making the west far better value without the east-side traffic and parking problems.
While Hoddinott says homes near original condition often command “exceptional prices”, with buyers keen to renovate to their taste, he reports strong demand for homes that someone can just “buy today, move in and unpack their bags tomorrow”.

1. 21 De Villiers Avenue
Guide: $1.8 million – $1.98 million
4 bed 2 bath 1 car
Built 1940s; renovated 2010s
Land 968 square metres
Inspect Sat and Wed, 10.30am-11am
Agent McGrath Lane Cove, 0411 888 380
Auction April 2
Last traded for $1.24 million in 2010
Backing onto the verdant bushland of Ferndale Park, this home is designed for comfortable family living within easy reach of Chatswood primary and high schools. There are two living spaces at entry level: a cosy lounge room with open fireplace and an adjoining family room with vaulted ceilings and access onto a balcony overlooking the bush.
Both rooms have polished timber floors and timber-framed windows. The separate kitchen has stone benchtops and an integrated stainless-steel oven, plus a Bosch dishwasher and plenty of pantry storage. There are three bedrooms on this level, two with built-in wardrobes, plus a family bathroom with a shower over the bath.
A second bathroom and the fourth and largest bedroom are downstairs alongside a third living room which opens via bifold doors out to the backyard. Here you’ll find a saltwater pool and level lawn which lead to a bush garden. There is storage under the house and in the attic accessed via pull-down ladder.
There is a bus stop across the road and it’s just over one kilometre to the station for those who are happy to tackle the uphill walk.
Room for improvement: Consider building a double carport at the front of the property.

2. 23 Bellevue Street
Guide: $2.18 million
5 bed 2 bath 3 car
Built 1970s; renovated 2000s
Land 1322 square metres
Inspect Sat, noon-12.30pm
Agent Belle Property Chatswood, 0425 211 211
Last traded for $810,000 in 2003
Golf enthusiasts would do well to inspect this property, which borders the Chatswood Golf Course, a challenging par 65 course with views to the river and to the Chatswood CBD skyline. Tennis players are also in luck, with the Chatswood Tennis Club just around the corner. Further outdoor attractions include the nearby OH Reid Memorial Park which has a popular children’s playground and sporting field, with the Lane Cove River just west of the park.
The home itself is modern and inviting, with large, open living spaces on the ground floor and the bedrooms upstairs. The kitchen has marble benchtops and splashbacks and a 900-millimetre freestanding stainless-steel oven with gas cooktop. The large main bedroom comes with a built-in wardrobe and full en suite. There is a deep, covered deck for outdoor entertaining and a family-sized pool surrounded by mature greenery. Additional features include airconditioning, polished floorboards, a wine cellar and a single garage.
Room for improvement: Modernise the facade with a rendered finish.

3. 5/11-19 View Street
Guide: $870,000 – $920,000
2 bed 2 bath 1 car
Built 1990s; renovated 2010s
Size 126 square metres
Strata levy $730 a quarter
Inspect Sat and Wed, 11am-11.30am
Agent Ray White Willoughby, 0414 588 382
Auction April 2
Last traded for $410,000 in 2005
Great separation between the living and sleeping zones gives this renovated apartment added appeal, particularly for young families. After entering the unit, head left down a short hallway to the living spaces and right to the bedrooms. The bathrooms are positioned between the two zones, acting as a noise buffer. The freshly painted, combined living-dining room opens onto a west-facing patio, while the bedrooms open onto a patio and lawn shielded by established plants. The modern kitchen has stone benchtops, with a Bosch dishwasher and an integrated, stainless-steel oven. The main bathroom has a separate shower and bath and comes with laundry facilities and heated towel rails, while the main bedroom has its own en suite. Both bedrooms have built-in wardrobes and airconditioning. The apartment has a garage on title and is within walking distance of the station, shops and restaurants.
Room for improvement: Replace the vertical blinds with curtains or roller blinds.
We recommend
States
Capital Cities
Capital Cities - Rentals
Popular Areas
Allhomes
More
- © 2025, CoStar Group Inc.
