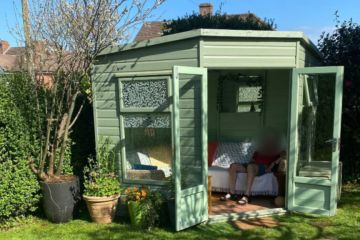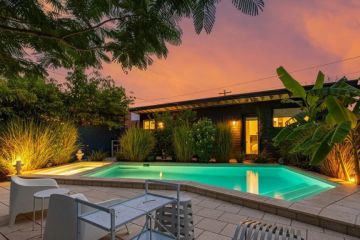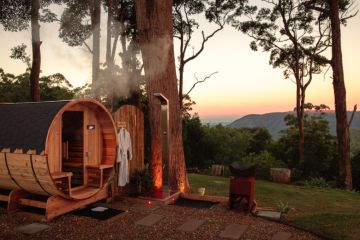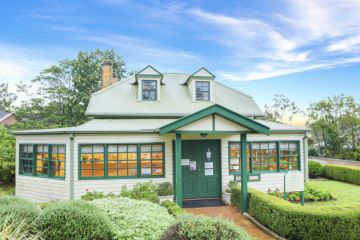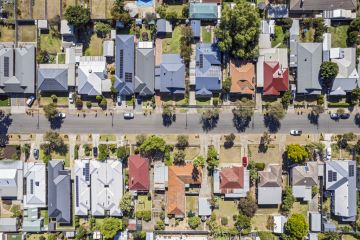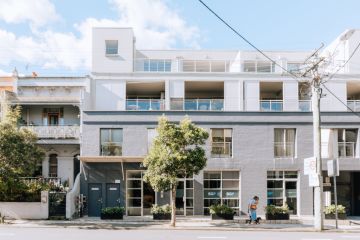Childhood memories inspire colonial home on the hill in O'Malley
23 Numeralla Street, O’Malley
$1.5 million-plus
4 bedrooms, 3 bathrooms, 7 car spaces
Vivid memories of childhood days on a grandparents’ farmstead in Camden led to the creation of this Australian colonial masterpiece that sits high on a hill in O’Malley.
And retired engineer Bruce Baxter sought exacting attention to detail in the building of this solid home that dominates the heights of Numeralla Street with sweeping views of Mount Taylor and the Brindabellas.
“I was attracted to the size of the block (2160 square metres) and its views and wanted to recreate the memories I had of my grandparents’ farm,” Bruce says.
“I remembered the shade of the wide verandahs and the warm feel from the extensive use of timber.”
Inside, a formal dining room and lounge is highlighted by French doors onto the verandah, high ceilings with roses, and a welcoming open fireplace. A games room adjoins with its own washroom.
The central kitchen features cabinetry superbly crafted from Tasmanian oak. An adjoining sitting area surrounds an imposing sandstone.
The three minor bedrooms are all double-sized with timber built-ins while the spacious master bedroom enjoys an ensuite, walk-in robes and French doors onto the rear verandah.
The landscaped garden has a half-court tennis court and a pool area with waterfall.
A three car garage adjoins with its own ensuite. There is further car accommodation for four cars under the building with a large space just perfect for a wine cellar.
Bruce says that it has become time for he and his wife to downsize.
“It’s just gone too quickly. We’re going to miss the place – it’s holds a lot of memories,” he says.
“It would be great for a new family or for an executive residence – it’s very private and secure.”
Auction on Saturday, October 8 at noon, onsite. Inspect by appointment, Peter Blackshaw Manuka, Mario Sanfrancesco and Linda Lockwood 0412 488027 or 0411 244 874

12 Keyar Street, O’Malley
$2.65 million
5 bedrooms, 5 bathroom, 2 parking spaces
Five-star living is the standard in this private East O’Malley estate where no expense has been spared.
This high-quality residence of some 550 square metres has been meticulously constructed on a level 1201-square-metre block.
Double doors open into a dramatic foyer leading to a curved marble staircase with gold, timber and glass balustrades. An elongated crystal chandelier lights the foyer at night.
Owner Richard Lok says the home was built in 2010 and he had been fastidious about the design and materials.
“I sat with the architects and the interior designer and we agreed on every aspect,” he says.
The hub of the home is a family room and marble kitchen. A formal dining room seats at least 10 people.
There are two large bedrooms and a main bathroom with spa. Upstairs leads to two further large bedrooms with walk-in-wardrobes and en suites. The master bedroom enjoys the same on a larger scale. There’s also a study and a sitting area.
“It’s a great home and will appeal to someone with a growing family, an executive or a senior embassy figure,” Richard says.
Inspect by appointment, Berkely Residential, Bill Lyristakis and Simon Richards 0418 626 593 or 0424 688 553
We recommend
We thought you might like
States
Capital Cities
Capital Cities - Rentals
Popular Areas
Allhomes
More
