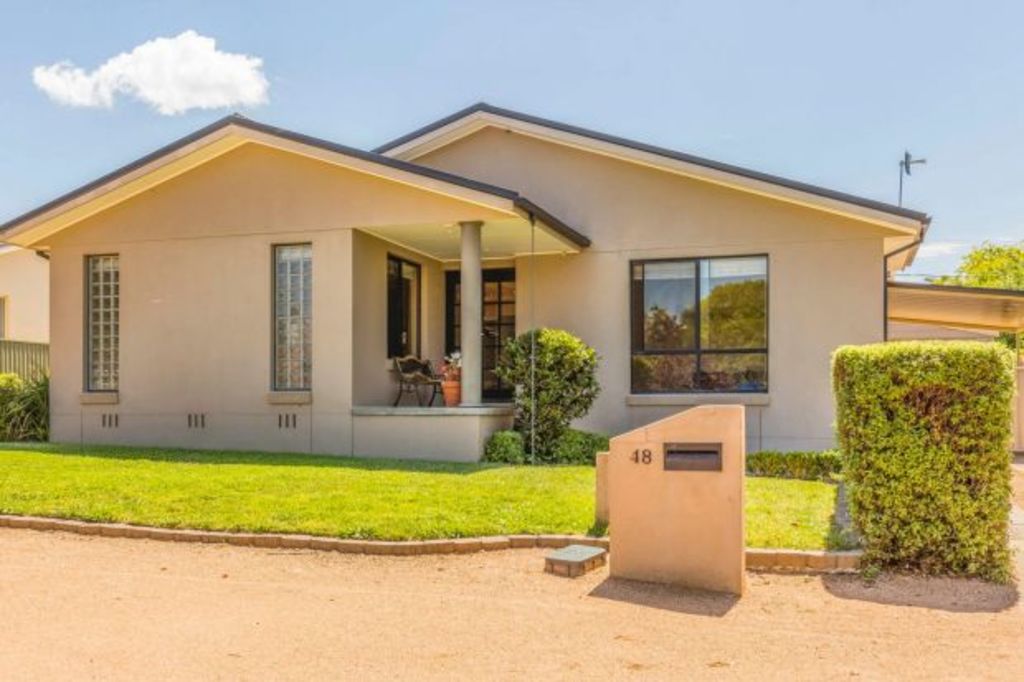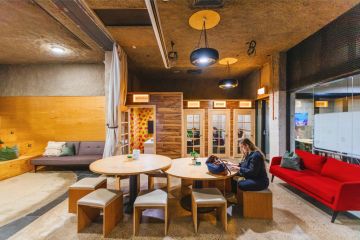Chronicle home of the week

If you’re looking for a home befitting the modern lifestyle, this fully renovated four-bedroom family home in Duffy is an entertainer’s dream.
The entrance leads to a segregated lounge room that still maintains a sense of flow through its wide passageway and windowless frame. Large timber-framed french doors open onto a spacious family area that is marked out by its timber flooring before reaching the tiled gourmet kitchen with stone benchtops and breakfast bar, and meals corner.
Through a window panelled door, a hallway leads off the main area of activity to three of the four bedrooms, two featuring built-in robes, are serviced by the main bathroom. A segregated master suite with spa ensuite and walk-in robe is at the front of the home, left of the entrance.
A main feature of the house is the indoor-outdoor flow. Large bifold doors make it easy to step onto the expansive timber deck that is fully covered by an insulated patio and protected from the elements by adjustable screens.
Outdoors, the established landscaped gardens and large grassed area complement the kid-friendly spaces while the extra-large double garage ensures ample parking options as well as great storage.
Other features include ducted gas heating, ample storage throughout, evaporative cooling, a carport and garden shed.
Combining the best of indoor and outdoor living, this suburban home also boasts a prime position. It is near Duffy Primary School, the Duffy shops and Mount Stromlo.
We love: The main hub of activity is centred on the seamless transition between the interior and exterior as the open-plan kitchen, dining and family area looks out to an impressive outdoor entertainment space.
Duffy
48 Mirrool Street
Price guide: $800,000
Built: 1971
Land: 743 square metres
Agents: Justine and Tim Burke, Luton Properties Weston Creek, 0411 481 096 or 0411 878 587
Last sold: 1997
Auction: Saturday, December 17, at 10am
EER: 2.5
Inspect: Tuesday, December 13, 5pm-5:30pm
See more: goo.gl/BUXgnf
4 bed 2 bath 3 car
We recommend
We thought you might like
States
Capital Cities
Capital Cities - Rentals
Popular Areas
Allhomes
More







