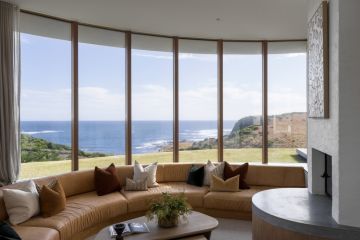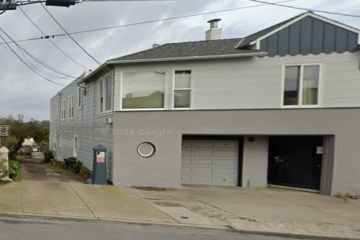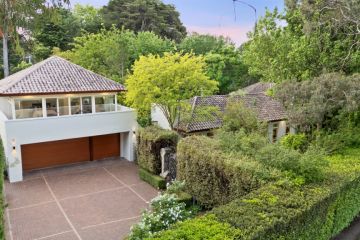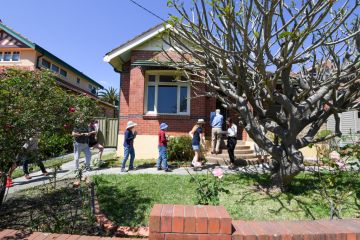City and river views assured
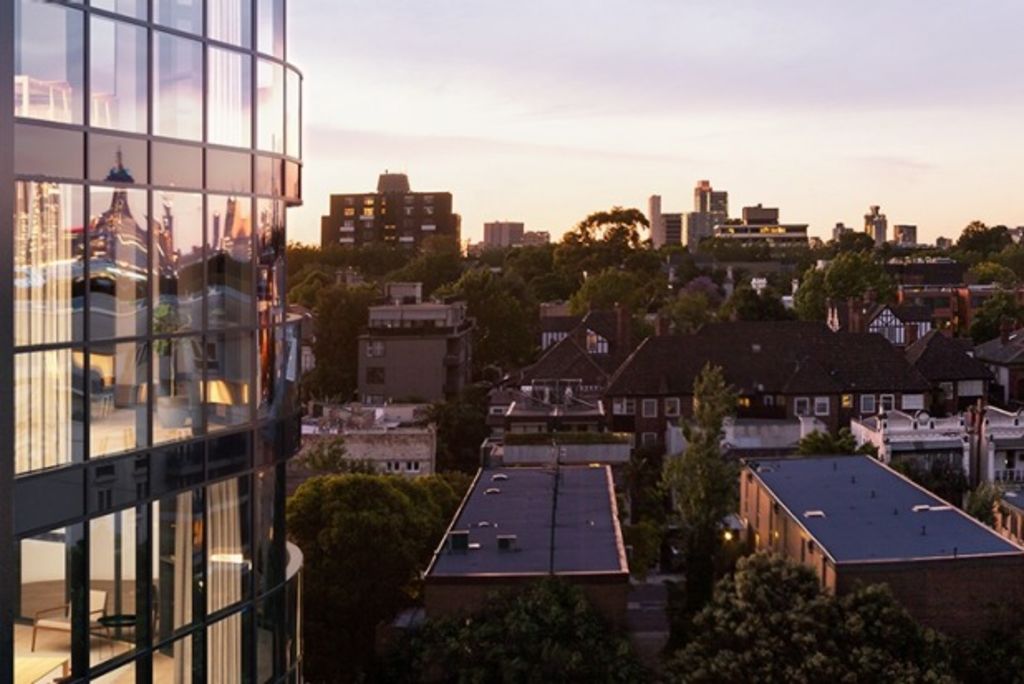
A room with a view is what many apartment buyers seek, but with the city’s rapidly changing skyline comes the risk that today’s stunning cityscape could become a close-up of a neighbour’s balcony in a new building that pops up tomorrow.
Not so at the latest of developer Michael Yates’ many South Yarra projects – 55 Claremont Street (next to his newly constructed Yarra House) boasts never-to-be-built-out views overlooking Melbourne High School’s oval, the Yarra River and the bright lights of the city.
The Claremont Street development is within walking distance of South Yarra’s many lures – cool cafés and restaurants, Chapel Street shopping, the Botanical Gardens and Fawkner Park as well as easy tram and train access.
Designed by Bird de la Coeur Architects, the 17-level project will consist of 37 apartments, with only three apartments on each floor, and feature a curved façade and glazed exterior.
In keeping with the downsizer trend of buying two or more apartments and reconfiguring the space, there is a variety of floorplans on offer with options to combine apartments to create larger spaces.
There are light or dark colour schemes for the interiors with oak or grey flooring and kitchens with integrated Gaggenau appliances and island benches.
On the third level of the building, a communal lounge offers a terrace with dining and barbecue facilities and an inside kitchen, fireplace and seating. A north-facing balcony will be available to residents as a private entertaining space.

At a glance
- 55 Claremont Street, South Yarra
- Architect: Bird de la Coeur Architects
- Developer: Michael L Yates & Co
- Number of apartments: 37 total. One to three-bedroom apartments with options to combine.
- Internal sizes: one bedroom 41-53 square metres; two bedrooms 95 square metres; three bedrooms 95-151.5 square metres
- External areas: balconies 7-25 square metres
- Prices: one bedroom $489,000-$556,500; two bedrooms $980,000-$1.2 million; three bedrooms $980,000-$2,225,000
- Carparking: basement carpark with bicycle storage. All two-bedroom and larger apartments have at least one car space with more for sale. Storage cages can be purchased
- Display suite: Shop 4, Yarra Lane, South Yarra. Open Sat-Sun noon-3pm
- Completion estimate: end of 2017
- Selling agent: Element Real Estate, phone Danielle Ashworth 0423 527 305

Why I’m buying
Anne Osborne and Rod Teague, pictured, moved into their 18th-floor apartment at South Yarra just in time to watch the New Year’s Eve fireworks from their balcony.
“We have a wonderful view over Melbourne High, down the river and of the cityscape – it’s absolutely spectacular at night,” says Osborne.
The couple downsized from a house in Narre Warren North and bought two apartments off the plan two years ago to combine into one large three-bedroom apartment at developer Michael Yates’ Yarra House development.
“We are very happy with what we have done,” says Osborne. “We very rarely take the car to work or anywhere, really, and now we are going to get bikes.”
The couple looked at Docklands and Abbotsford before deciding on South Yarra. One of the selling points was the building’s never-to-be-built-out views and the shops, eateries, parks and transport of the suburb. “South Yarra has got everything you want, basically,” says Osborne.
“We are happy with the apartment’s size, the finishes and the view is unbelievable – the artist’s impressions of the place were very accurate. We are living the life and we keep saying how lucky we are.”
We recommend
We thought you might like
States
Capital Cities
Capital Cities - Rentals
Popular Areas
Allhomes
More
