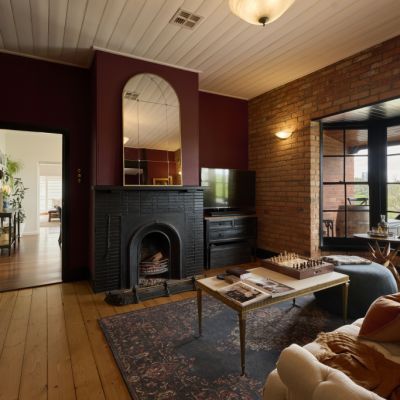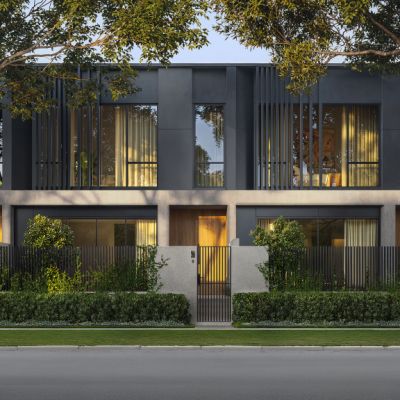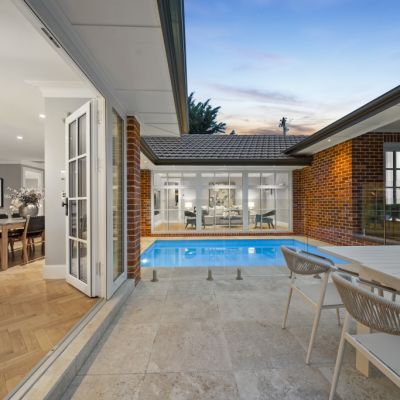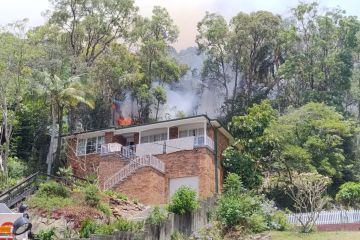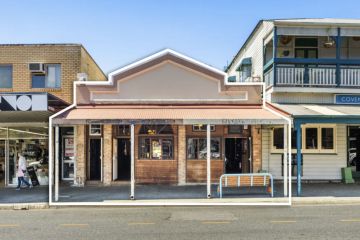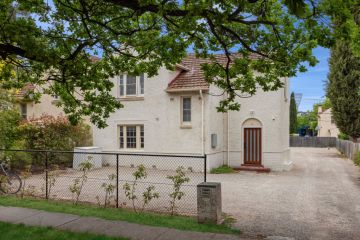Commanding views, unmatched elegance: This Denman Prospect home has it all
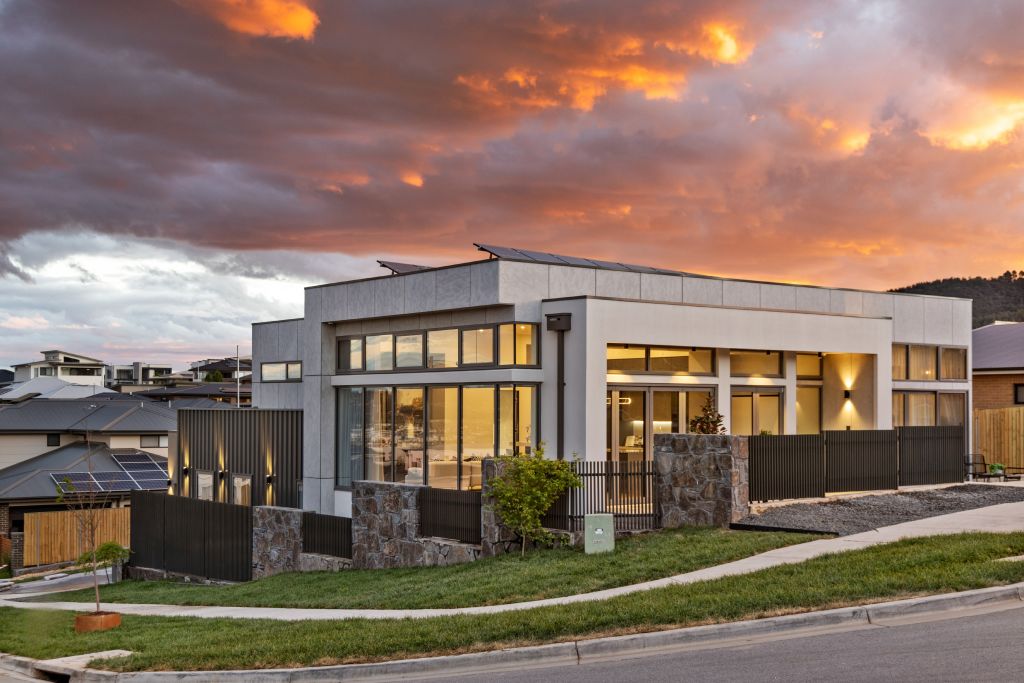
Set on a coveted corner of Ah Ket Rise, this five-bedroom Denman Prospect house makes the most of its elevated position with sweeping views across the Molonglo Valley and a commanding sense of calm and privacy.
Designed by May & Russell Architects and built to exacting standards, it’s a home where proportion, precision and light all play equal roles.
It makes its scale known from the moment you step inside.
A grand entry with soaring four-metre ceilings creates a striking first impression, while the open-plan living and dining area beautifully captures the panoramic outlook, framed by floor-to-ceiling sheers.
At the heart of it all, the kitchen is a showstopper, with custom joinery, designer lighting, a 40-millimetre Michelangelo stone benchtop, high-end appliances and a walk-in pantry.
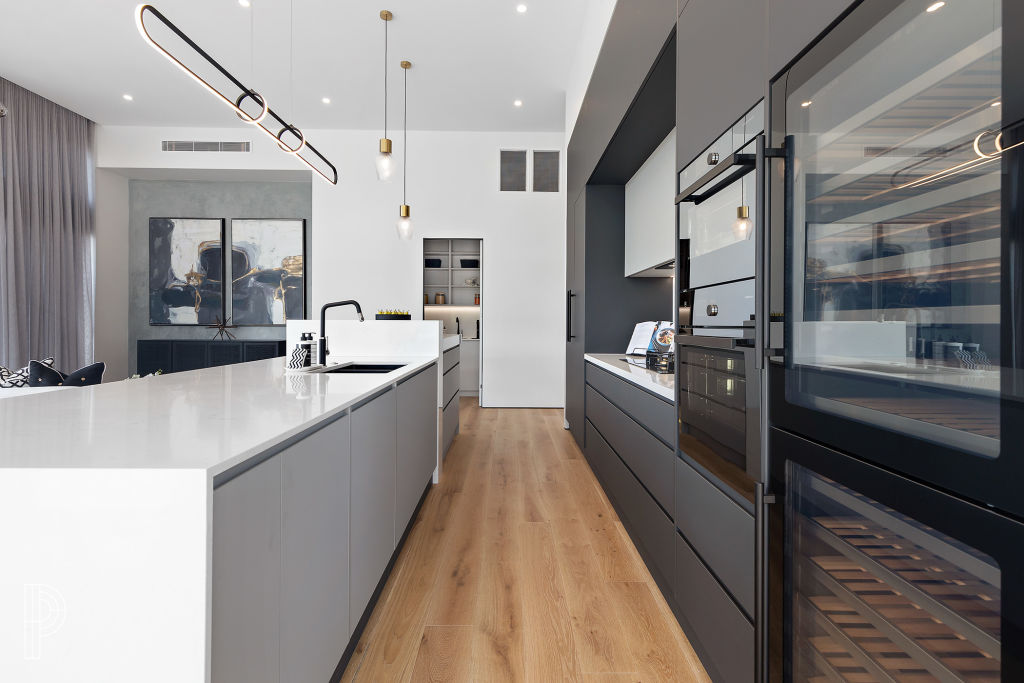
But head upstairs, and the home makes its biggest statement of them all, with a main-bedroom suite that stretches the entire level.
The private retreat features a walk-in wardrobe, a luxurious en suite with Italian tiles, a large study, and its own balcony capturing the valley beyond.
Downstairs are three more generous bedrooms – including a junior bedroom suite with an en suite – and a generous family bathroom.
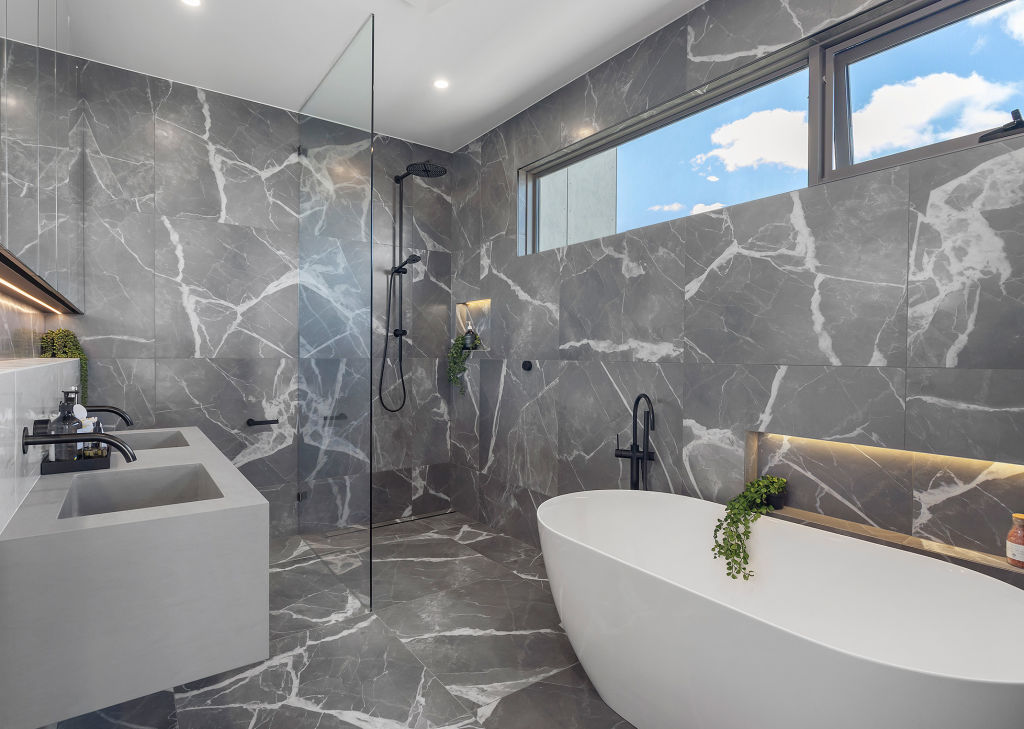
Step outside to the vast entertaining deck, complete with a built-in spa and set up for year-round al fresco entertaining.
“Positioned on the prestigious Ah Ket Rise, this bespoke residence offers unrivalled quality, craftsmanship and an expansive outlook,” says listing agent Alexander Smout of Belle Property Canberra.
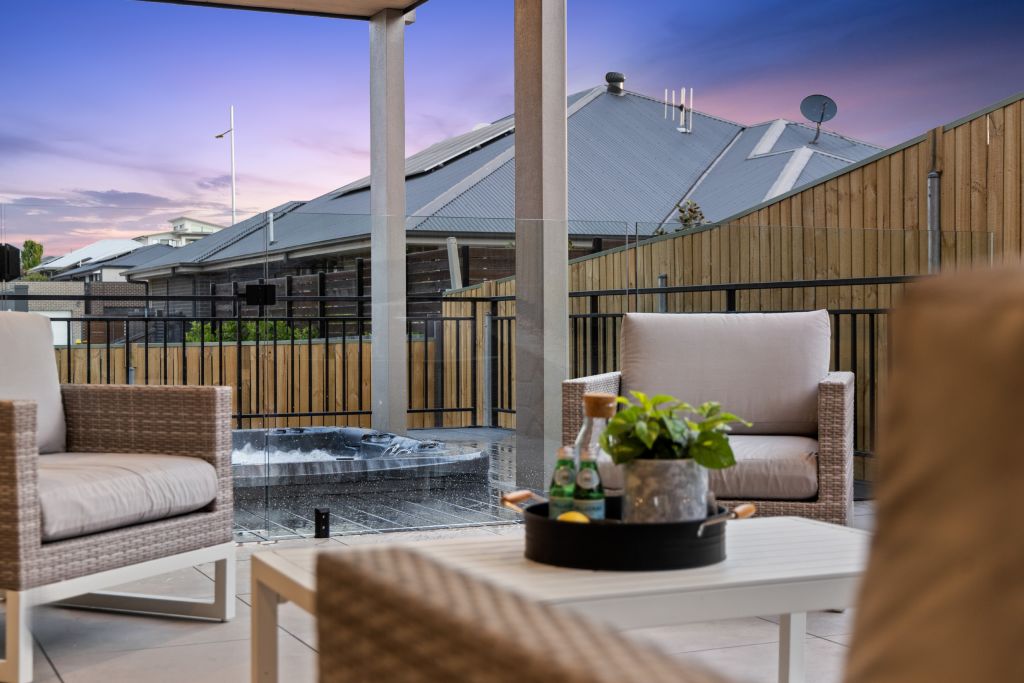
Surrounding area
Denman Prospect is a suburb built on outlooks, with every street placed to frame a glimpse of the Molonglo Valley, Mount Stromlo or the Arboretum.
Locals enjoy morning coffee at Two Before Ten, afternoon walks along the ridgeline trails, and a sense of community that feels rare for a suburb so new.
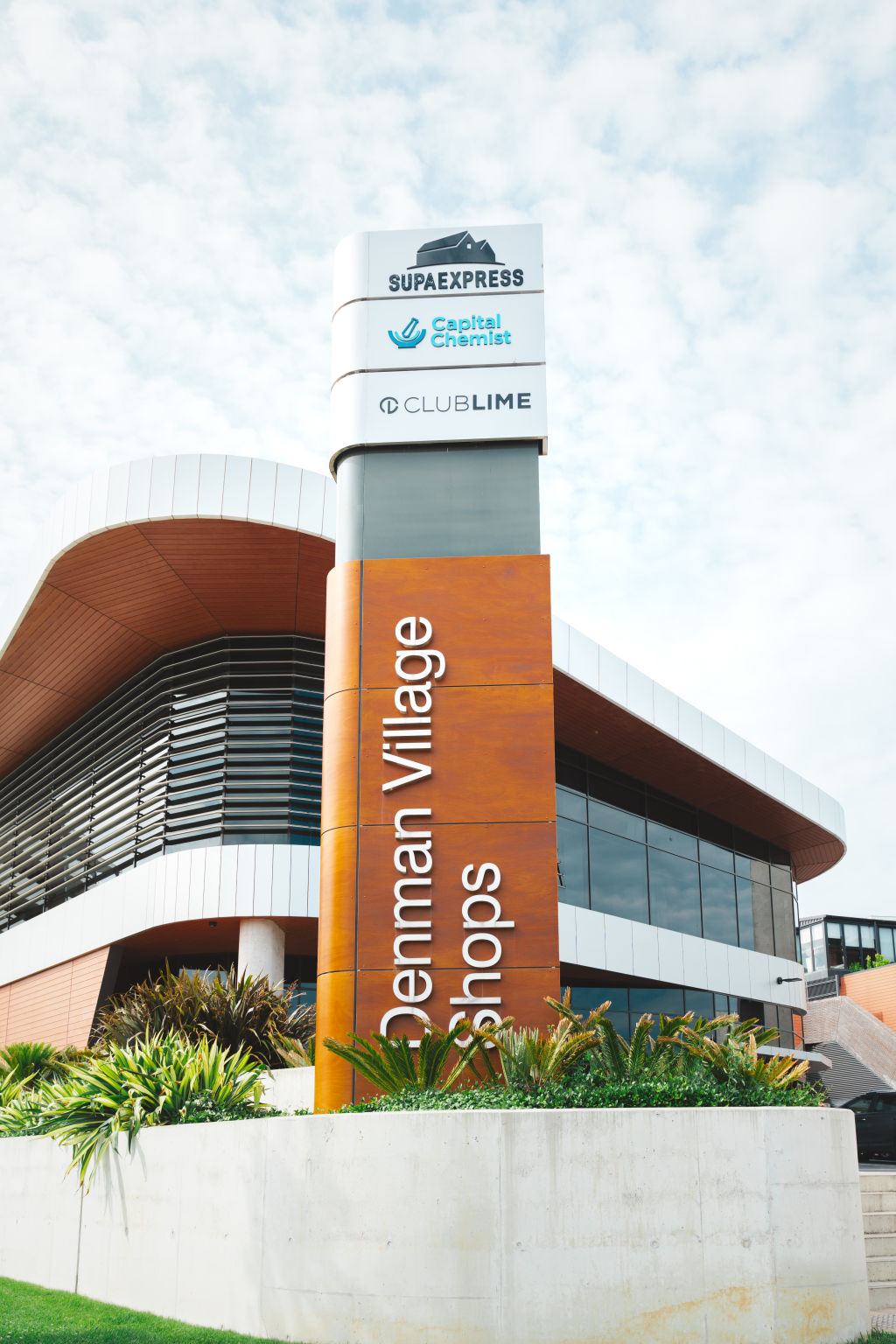
We recommend
We thought you might like
States
Capital Cities
Capital Cities - Rentals
Popular Areas
Allhomes
More
- © 2025, CoStar Group Inc.
