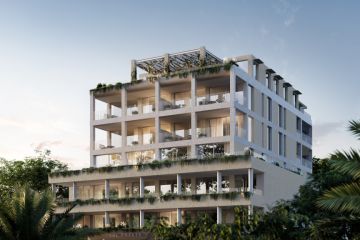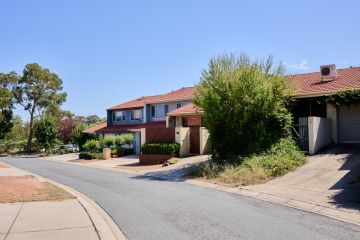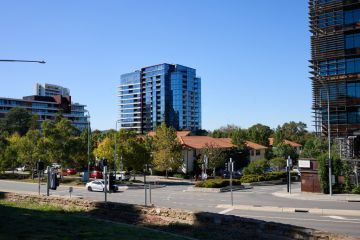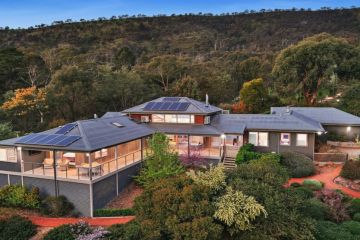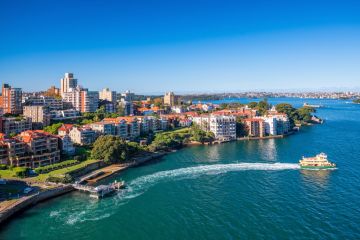Community concerns for six-storey Curtin shops redevelopment
A six-storey mixed-use building will replace a 50-year-old block of shops at Curtin Square if a development application is approved by the ACT government.
However, some Curtin residents are concerned that the scale of the building is too large for the square.
The 1200-square-metre site at 44 Curtin Place is home to five retail tenants on the ground floor and a bookshop and restaurant on the basement level.
The DA proposes the demolition of the existing building and redevelopment of the site to accommodate a mixed-use building.
According to the application, the $13.6 million development will include three basement levels, a ground floor retail level and five residential levels with 50 units.
The residential units will be retained by owners, the Haridemos family, for rental accommodation.
The Haridemos family have owned the site since it was developed in 1964 and Nick Haridemos said the proposed changes will modernise the centre and “bring it into this century”.
“The existing building on the site is at the end of its useful life and the owners wish to replace the current building with a new, vibrant mixed-use development,” the DA said.
Curtin Residents Association secretary Chris Johnson agreed that the ageing site would benefit from an update, however he said the proposed development was too large for the square.
“We feel that this is too big and we’d like them to stick to the draft master plan,” Mr Johnson said.
While the Curtin master plan has not yet been finalised, the 2015 Curtin Group Centre Draft Master Plan limits building height to two storeys around the square.
The southern end of 44 Curtin Place is set back from the square and subject to a four-storey height limit, according to the draft master plan.
Mr Johnson said residents were concerned that the six-storey proposal would overshadow the square, preventing solar access.
The DA said the residential levels of the building will be set back to limit shadowing to the square.
Mr Johnson said parking was also a concern.
Project social planner Tania Parkes said while members of the community see Curtin as a local shopping centre it was “essentially a group centre that serves a catchment of 16,000 people”.
“The shopping centre was built in the 1960s and not much has been done to it since,” Ms Parkes said.
“This is the beginning of change that’s bound to occur because it’s a group centre as opposed to a neighbourhood shop.”
About 350 people attended three consultation sessions in June, 2016.
According to the development application, community views were evenly split between those who wanted the existing building to remain, those who welcomed the proposal and those who believed the height and scale of the proposal should be reconsidered.
The development application is open for public comment until January 31.
The Curtin Residents Association have organised a rally in the square at 11am on January 21.
“We expect over 100 people who are going to express their disapproval,” Mr Johnson said.
He said a petition to stick to the draft master plan height has attracted 300 signatures.
The anticipated time frame for the demolition and construction of the site is 16 to 18 months. If approved, demolition could begin in October.
We recommend
States
Capital Cities
Capital Cities - Rentals
Popular Areas
Allhomes
More
