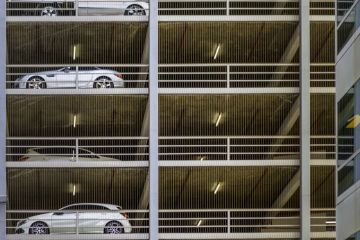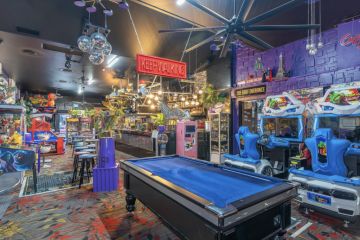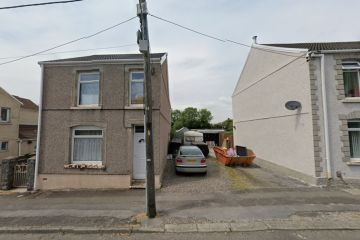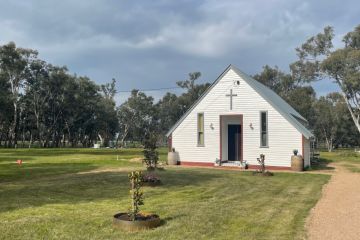Contemporary Narrabundah home gets an update from original architect Ric Butt
37 Finniss Crescent, Narrabundah
$1.4 million-plus
4 bedrooms, 3 bathrooms, 2 parking spaces
Adventurous architecture combined with a solar passive philosophy has created a unique four-bedroom, three-bathroom residence in one of Narrabundah’s best streets.
This signature project from leading Canberra architect Ric Butt, of Strine Design, was built in about 1995 but given a new lease of life when owners Penny Hays and Andrew Loch bought the home about three years ago.
Hays says they invited Butt to advise on renovations to the contemporary glass, steel and timber home to increase its living spaces.
“We thought it important that Rick oversee the changes to ensure the overall building remained true to the vision that originally inspired it,” she says.
“The home’s previous owners had it configured to accommodate an older family member. We were able to have the space opened up to create three great living areas over the two floors.”
The upper-level living area would be easily adaptable to a home office.
High ceilings and walls of glass on the northern side create an exceptional sense of space and invite the outdoors in – and those indoors out into the largely native landscaped 770-square-metre block.
“I just love the light that floods into the house and the warmth that is created in winter,” Hays says.
“Then you have the architectural detail that makes it a home that’s always interesting.”
Highlights include Victorian ash timber floors, cedar window frames and doors and Strine’s signature wall curves.
Hays says the environmental design has realised a home that is comfortable year round through its insulated slab, walls and ceilings.
“But the lounge with its open wood fire is my favourite room,” Hays says.
The couple are moving to tackle a fresh home renovation challenge.
Agent: Holly Komorowski, home. by holly, 0434 973 987. Auction: Friday, November 25, 6pm onsite. Inspect: Saturday, November 19, 11.15am-12pm; Tuesday, November 22, 5.30pm-6pm; Friday, November 25, 5.30pm-6pm. EER: 4.0

25 Walu Place, Aranda
$900,000-plus
4 bedrooms, 2 bathrooms, 1 parking space
Some 52 years ago an unknown architect designed a strikingly different Aranda home that has succeeded in creating a unique sense of place that’s as relevant today as it was in the 1960s.
Homeowner Karen McCormick says she and her husband instantly fell in love with the tri-level home in 2002.
“We were standing in the dining room looking out onto nature and that was it,” she says.
The four-bedroom plus study residence is characterised by rustic brickwork and raked ceilings, while the floors flow between terracotta tiles and timber including parquetry.
“It’s really different to much of what you see today in modern buildings,” Karen says.
The home has been comprehensively modernised and extended for relaxed family living. The upstairs living room features floor-to-ceiling windows providing an abundance of natural light.
One of the outstanding features of the home is within the spacious parents’ retreat, which is highlighted by a natural stone feature wall.
“It gives the room a really magical feel with its full-length windows onto nature,” Karen says.
Agents: Phyllis Tidmarsh, 0439 795 369; Troy Reddick, 0407 808 717; Ray White Belconnen. Auction: Saturday, November 26, 10am onsite. Inspect: Saturday, November 19, 12.30pm-1.15pm; Wednesday, November 23, 6pm-6.30pm. EER: 0.0
We recommend
We thought you might like
States
Capital Cities
Capital Cities - Rentals
Popular Areas
Allhomes
More







