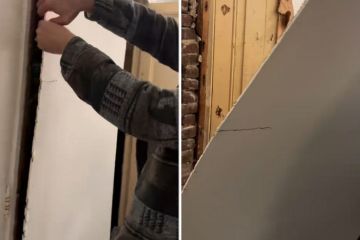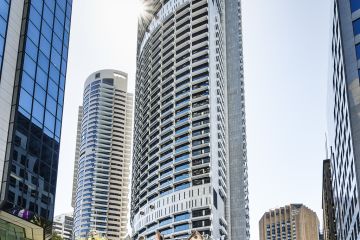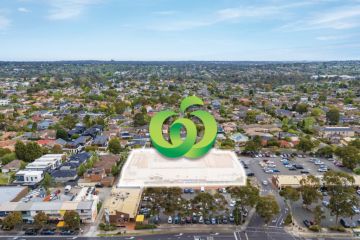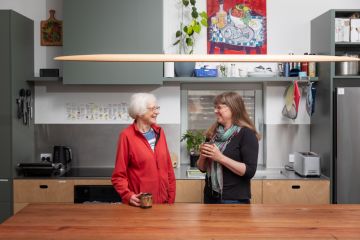Convertible apartments in Abbotsford's Sanctuary development increase living areas by 70 per cent
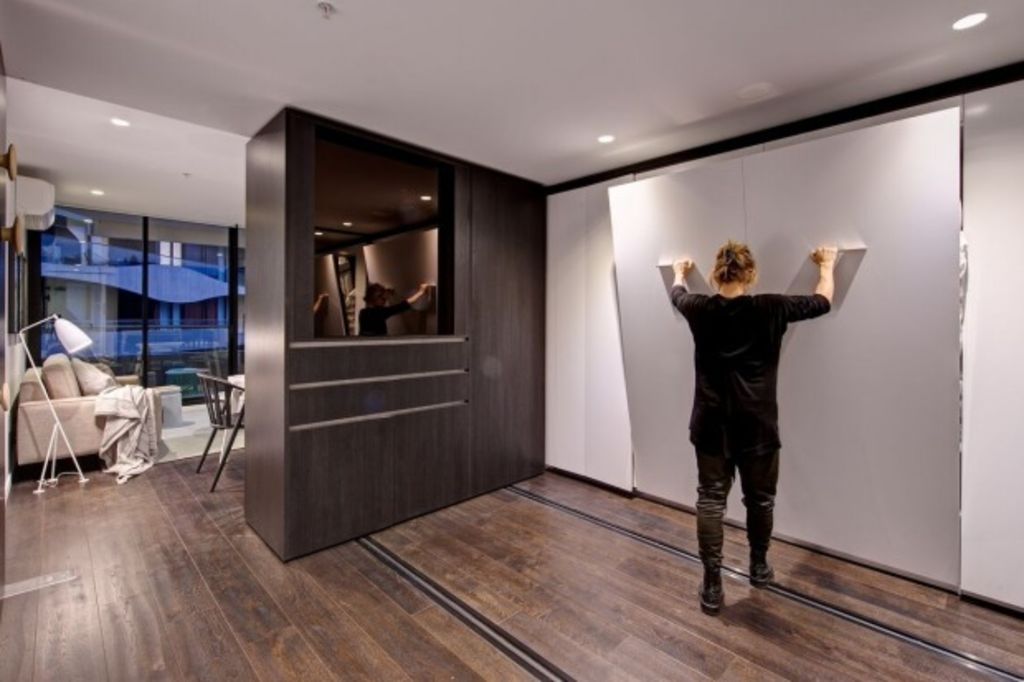
Moveable walls, pull-out pantries, hidden storage and fold-up beds that disappear neatly into the walls could be the solution to Melbourne’s shrinking apartments.
New residents in an Abbotsford complex will be able to boost their living spaces by 70 per cent after hiding the bed and moving the wall of drawers and storage.
Construction has recently finished on seven one-bedroom convertible homes in Abbotsford’s Sanctuary development, created by developers Hamton and architecture and interior design firm Rothelowman. Five have so far been sold.
The flexible zones have Scandinavian-inspired finishes and can be rearranged in just minutes.
With the apartments averaging at 42 square metres, the innovative design maximises the use of available space.
Rothelowman principal Chris Hayton said the brief for Sanctuary was to look at small apartments in a global sense and come up with ways to improve what the quality of the living space.
Their research found that providing flexibility could better potential amenities of smaller apartments, he said.
Since the launch, Mr Hayton said, there had also been interest from other developers, who were very keen on looking at introducing something similar to their projects.
He believed convertible spaces would only become more popular as an increasing number of people opted for apartment living.
“As our apartment market matures, the value of design – how it can deliver innovative but practical and real solutions for people – will become more and more valued,” Mr Hayton said.
“This isn’t a gimmick…[because] this genuinely does improve the amenity of that apartment and you don’t need a leap of faith to understand that.”
The two remaining apartments, both with carparks, are priced at $449,000 and $459,000.
We recommend
We thought you might like
States
Capital Cities
Capital Cities - Rentals
Popular Areas
Allhomes
More
- © 2025, CoStar Group Inc.
