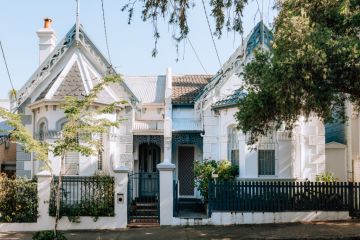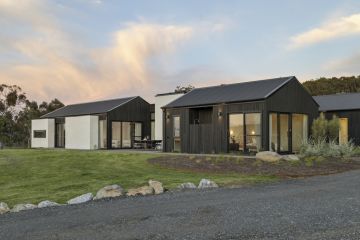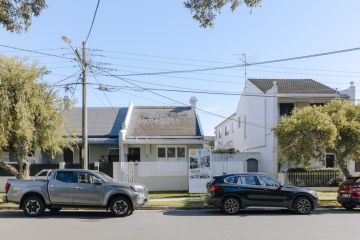Country living in Mittagong is given a daring contemporary twist
Country living is given a daring contemporary twist in this reimagined rustic barn that sits on 40 hectares of the fabulous Southern Highlands.
Cutting-edge architecture has delivered a modernist-influenced, butterfly-roofed pavilion, that artfully blends metal, glass, steel and stone with reclaimed wharf timber highlights.

In essence, the design connects a modern pod with the barn via a glass walkway.
The two-level design ensures a sun-drenched interior and a strong connection with nature through extensive use of floor-to-ceiling windows and access to the extensive outdoor entertaining areas.

Hub of the home is a sprawling entertainer’s kitchen with both gas and induction cook tops. There are two Smeg wall ovens plus a convection oven, an integrated dishwasher and a fully integrated Liebherr fridge/freezer.
Spectacular and over-scaled living areas separate visually into zones highlighted by those old wharf timbers. Zones include a generous living room with feature wood fireplace, and a media area with an inbuilt projector and a drop-down screen. There’s a formal dining room and a games room with bar and integrated bar fridge.

The master suite features a fabulous designer en suite with a free-standing bath and a private deck with an infinity spa that captures the endless country vista. Upstairs in the barn structure are two large bedrooms with timber floors and built-ins.
Outdoor features include a tennis court, dressage arena, a natural creek – and much, much more.

4 bed 3 bath 2 parking
PRICE GUIDE: $5 million
Private sale
AGENT: Highlands Property, Sarah Wotton 0412 338 891

We recommend
States
Capital Cities
Capital Cities - Rentals
Popular Areas
Allhomes
More
- © 2025, CoStar Group Inc.







