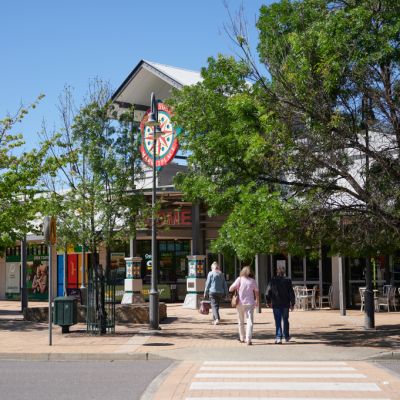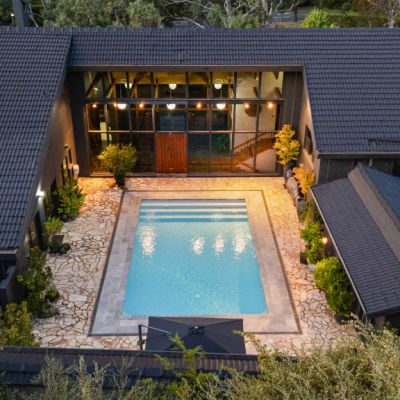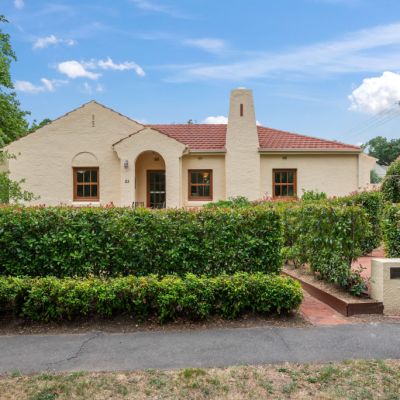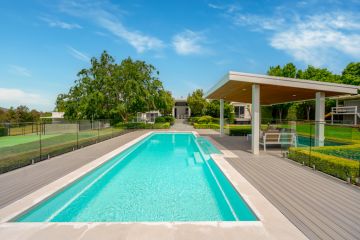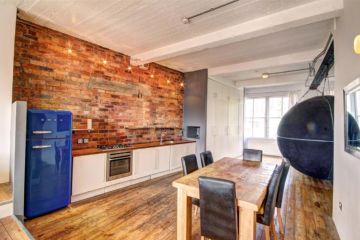Curtin home designed for flexibility and modern family living
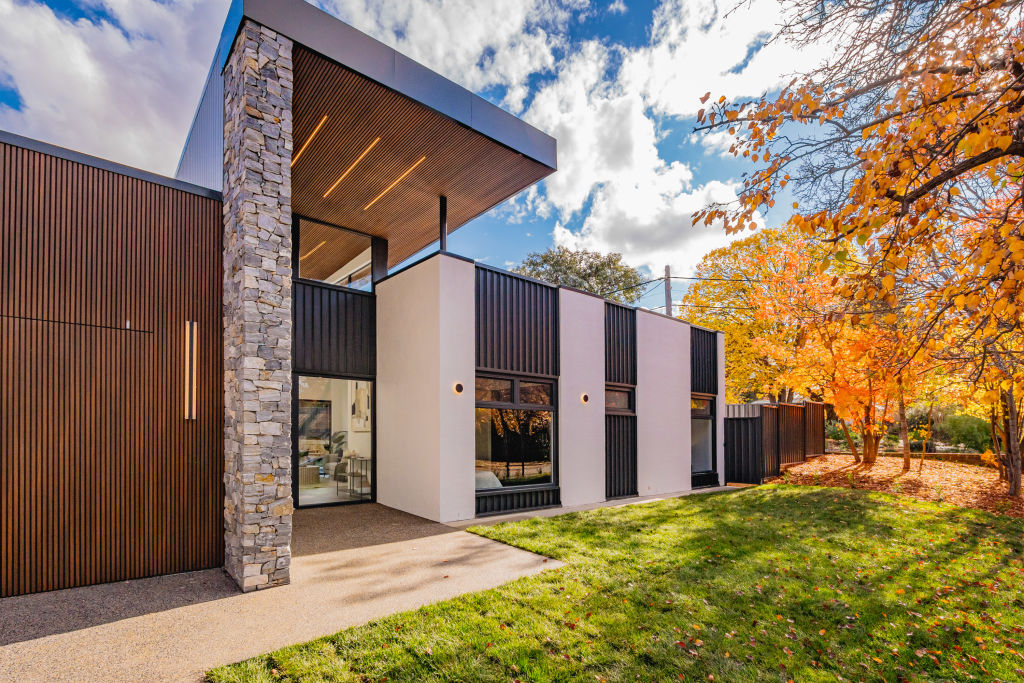
Flexibility and functionality aren’t particularly glamorous words but 3 Gregson Place manages to make them effortlessly elegant.
This brand-new Curtin residence takes the practicalities of modern family life – growing kids, working from home, multigenerational living – and wraps them in high-end finishes, with a flexible floor plan.
You get a taste of the grand scale right from the front entrance. The ceiling soars dramatically to a height of almost five metres, while wide hallways add to the flow and volume.
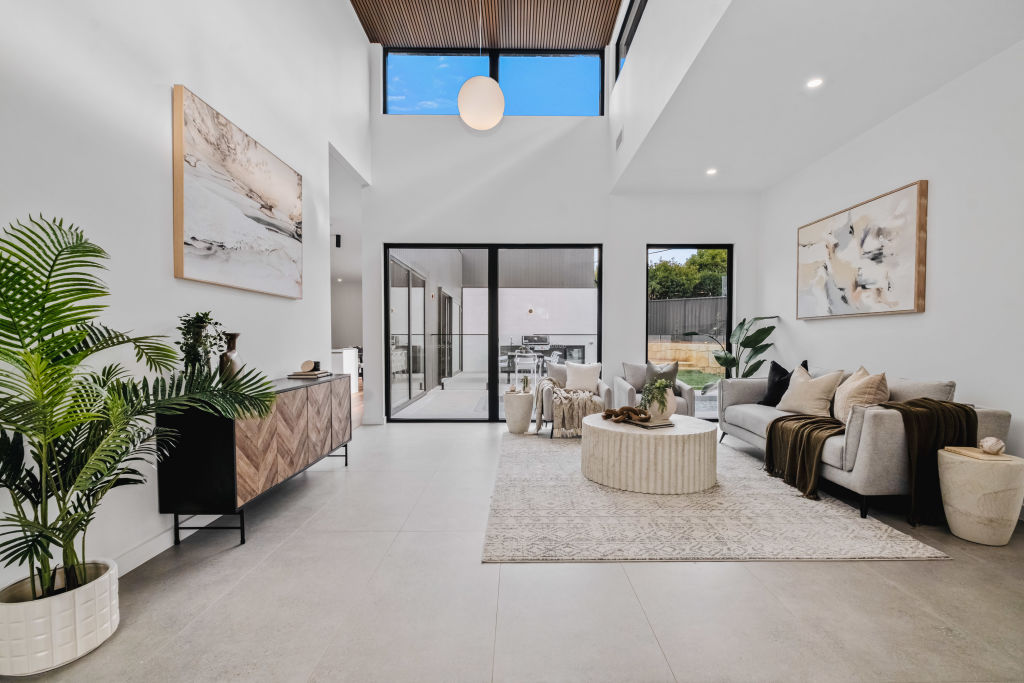
Spread across the home are four bedrooms, four bathrooms, multiple living spaces, an expansive kitchen and dining area, a laundry, a full office, plus another study nook, a resort-style al fresco area, and a double lock-up garage.
It is predominantly a single-level floor plan, with just three steps throughout the entire home.
“When you normally get homes of this size, they are two-storey,” says listing agent Brett Hayman.
“We’re finding that the majority of buyers would probably prefer a single-level home. So this home has maxed out the plot ratio.
“The block is quite wide at the front and narrowed towards the back, so the house has been designed to suit and maximise the block, including the north-west natural light.”
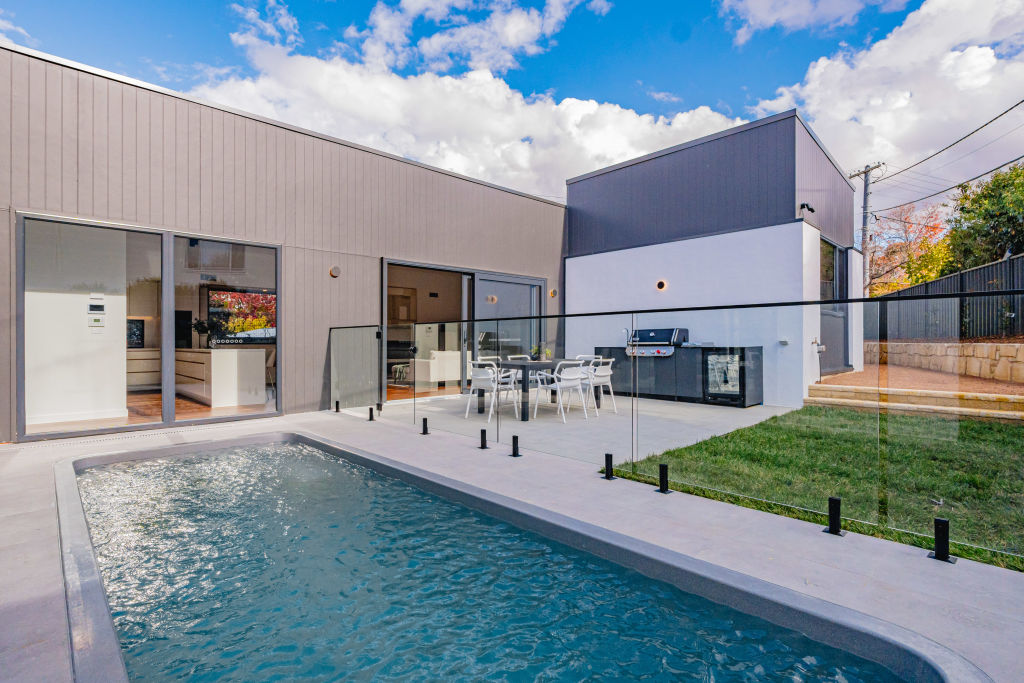
Throughout, every space is the result of thoughtful design. In the spectacular kitchen, expansive white joinery with timber shadow lines creates a dramatic visual effect.
What you first see of the kitchen only tells half the story.
“Walking through the kitchen, you turn around the corner and there’s a whole butler’s pantry with an extra sink,” Hayman says. “And it’s not a separate butler’s pantry – it flows off the kitchen, which is quite unique.”
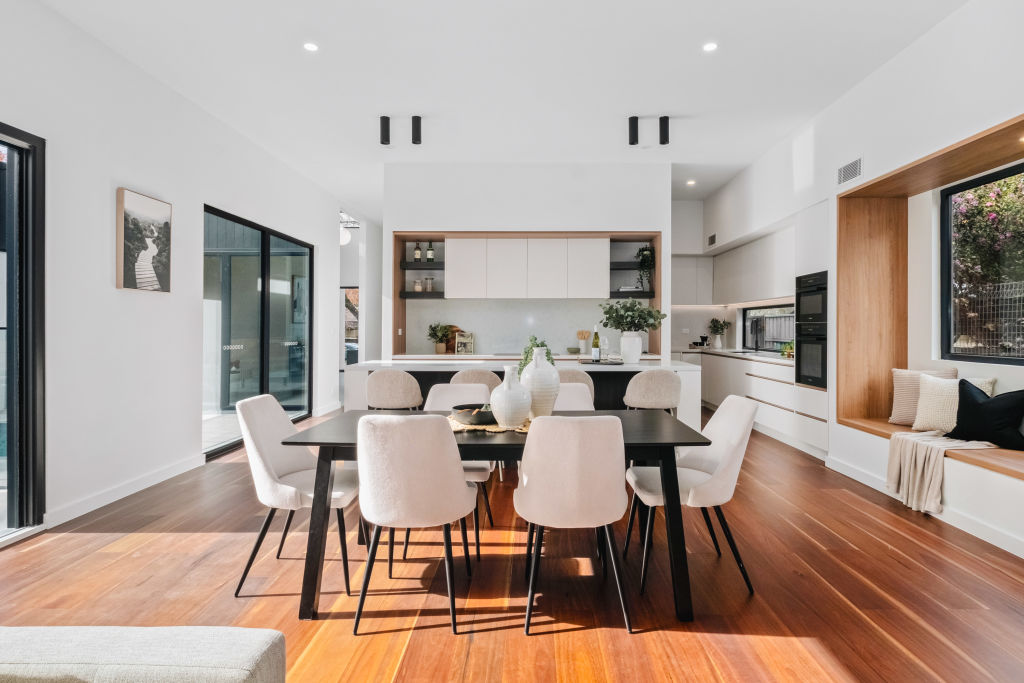
Timber flooring travels into the open-plan dining space and living room, where an electric fireplace keeps things cosy.
It all opens up to the outdoor space, featuring an in-ground heated mineral pool, outdoor kitchen, and landscaped gardens.
The home’s accommodation areas are just as exceptional. Grouped together at the front around another living room are three bedrooms one with an en suite plus a main bathroom and study nook.
The cherry on top is the main-bedroom wing tucked away at the rear, which feels more like a private retreat.
Up those three steps, you’ll find a full study, a spacious bedroom, a vast walk-in wardrobe, and an en suite with a bath and dual rain showers.
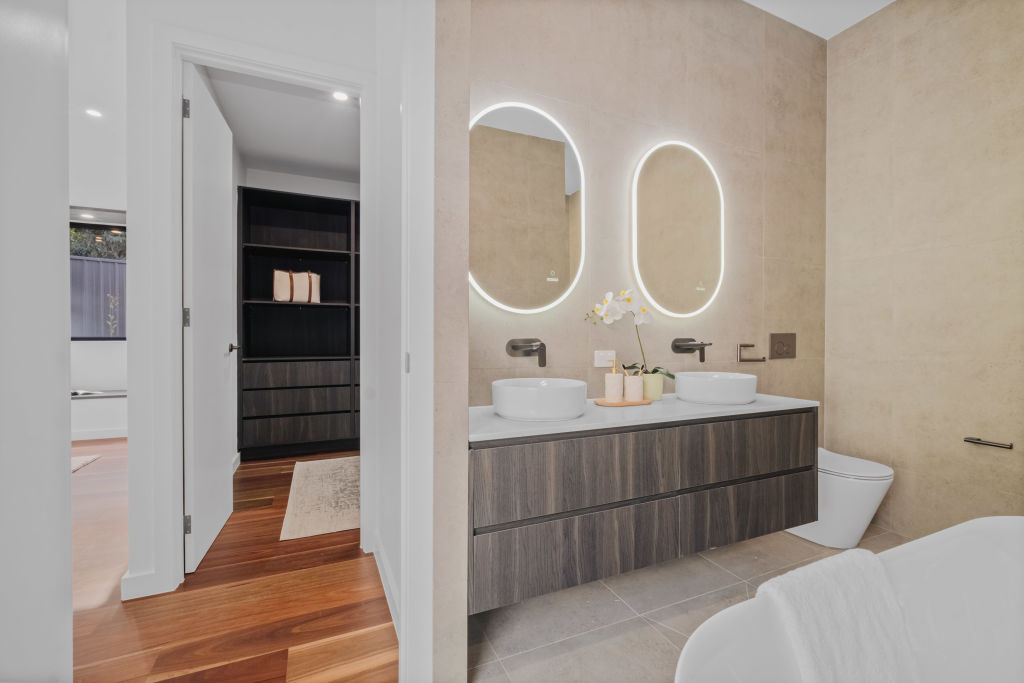
This is where the home’s flexibility really shines.
“The home is designed well, because if you’ve got a baby, the master suite’s study is big enough to have a cot in it,” Hayman says.
“Then, if you want to be closer to the kids in their young years, you can use the second master as your bedroom with the other kids’ bedrooms around it.
“As your kids get older, and you want that little bit of segregation, the master room sits privately at the rear.
“There’s a massive walk-in wardrobe, but if you wanted to use that study area as more of a dressing room, you could do that, too.
“It can also support multigenerational living, or if you have visitors.
“So, you can change your configuration almost as the family grows, and that’s how it was designed.”
If you’re a parent, the layout also has your back with a fourth bathroom placed smartly off the laundry next to the garage, ideal for messy post-sport returns.
“Kids who have been at sport, you can strip them off and throw them into the shower there quite quickly without tracking mud and things through the house,” Hayman says.
We recommend
States
Capital Cities
Capital Cities - Rentals
Popular Areas
Allhomes
More
- © 2025, CoStar Group Inc.
