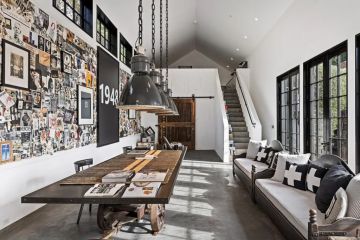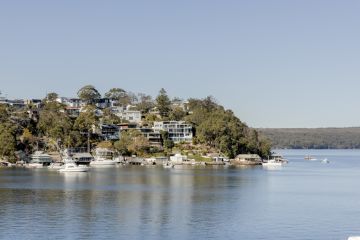Delightful corner block home in leafy Ainslie on the market
The recently revamped interior at 76 Sherbrooke Street gleams with newness.
Tasteful neutral tones accentuate the 1953 house’s charming design and airy spaces.

A new second kitchen – which has induction cooking, a built-in dishwasher, and plenty of storage space – overlooks two expansive living areas that open onto a timber deck at the front.
The home revolves around the central deck area, from which three living zones open.
Separate living, dining, sitting and family rooms ensure the property is well set up for entertaining.

The large outdoor area is the perfect vantage point from which to enjoy the lush garden.
Fully screened from the street by plantings, the deck will soon be your favourite spot on a summer evening.
Back inside, the main bedroom has a generous walk-in wardrobe and streamlined new en suite.

Creature comforts are taken care of: the house has full wall, ceiling and partial floor insulation alongside double glazing. It also has a Jotul gas heater, two split reverse-cycle wall units and an evaporative cooler.
A shed to the rear of the property provides car parking, alongside a storage room and a flexible workshop space.

2 bed, 2 bath, 2 car
Price guide: $900,000 +
Agent: Ray White Canberra, Treston Bamber 0488 488 956
Auction: Saturday, March 3, 1.30pm
EER: 1.5
We recommend
States
Capital Cities
Capital Cities - Rentals
Popular Areas
Allhomes
More
- © 2025, CoStar Group Inc.







