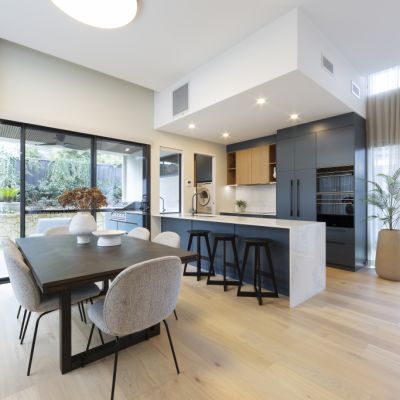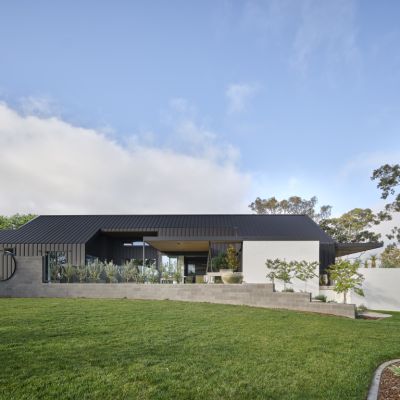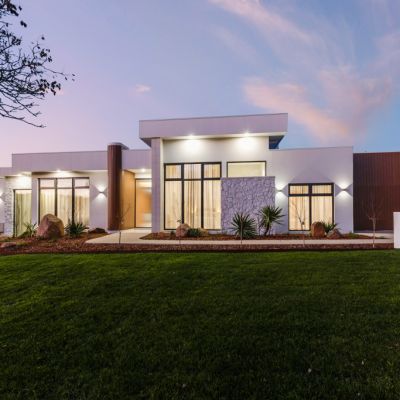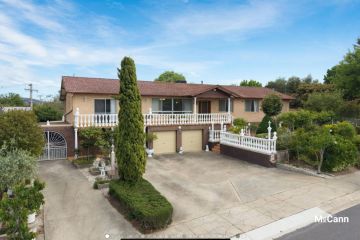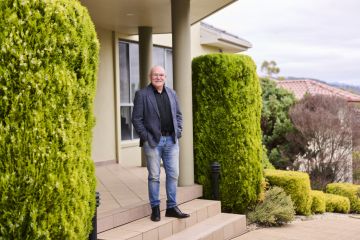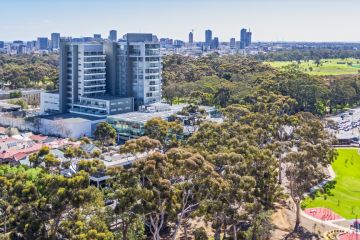Denman Prospect's new benchmark? Home hailed as a market standout
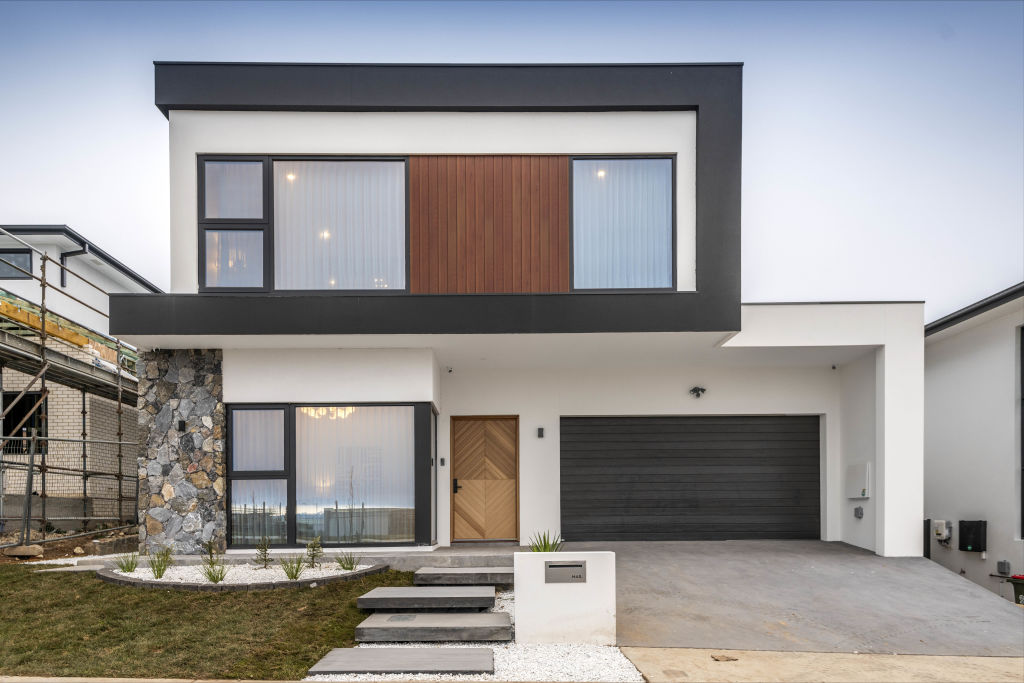
There’s nothing like high ceilings or double-height voids to increase a sense of space in a home – and everyone likes more space. Right?
Not only that, but those extra vertical centimetres – or metres – also amplify the volume of natural light attracted into a home.
In today’s market, a combination of space and light makes for a powerful equation, which agents may describe as a “compelling buyer proposition”.
Sitting on an elevated 431-square-metre block in one of the Molonglo Valley’s most popular suburbs, this brand-new residence at 21 Penketh Street would appeal to most.
Alexander Smout of Belle Property Canberra, who lists this cover property in Denman Prospect, says the home is one of the best to come to market in Denman Prospect.
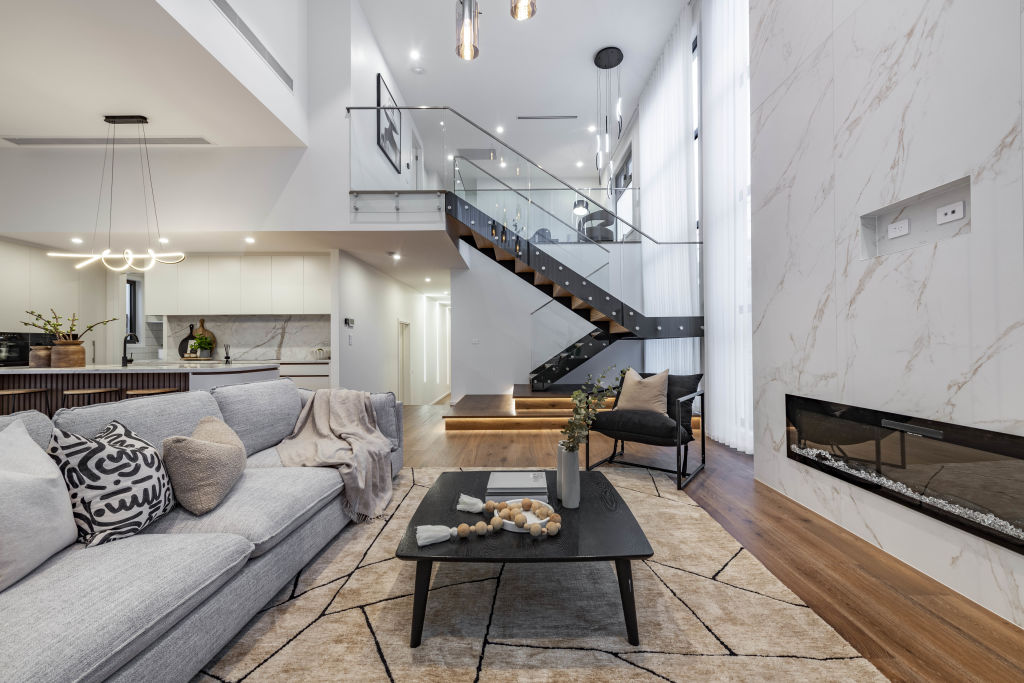
“The owner put all her ideas into the home in terms of design and interior fixtures, fittings and finishes,” he says.
“It was going to be a forever home, but life interrupted and a move to Sydney now means someone else will enjoy this beautiful residence.”
The home showcases an appealing facade from the street on a block that’s sited to capture uninterrupted views of the Brindabellas and further vistas.
The exterior channels a modernist influence that displays classic geometric lines complemented by a thoughtful balance of stone cladding, timber and other finishes drawn from a neutral palette.
Inside, it offers 272 square metres under roof across two levels. First impressions: There’s a real infusion of natural light, complemented by a continuing timber motif, both underfoot and in other bespoke features.
Smout says that’s been noticed by a healthy number of groups that have inspected the home.
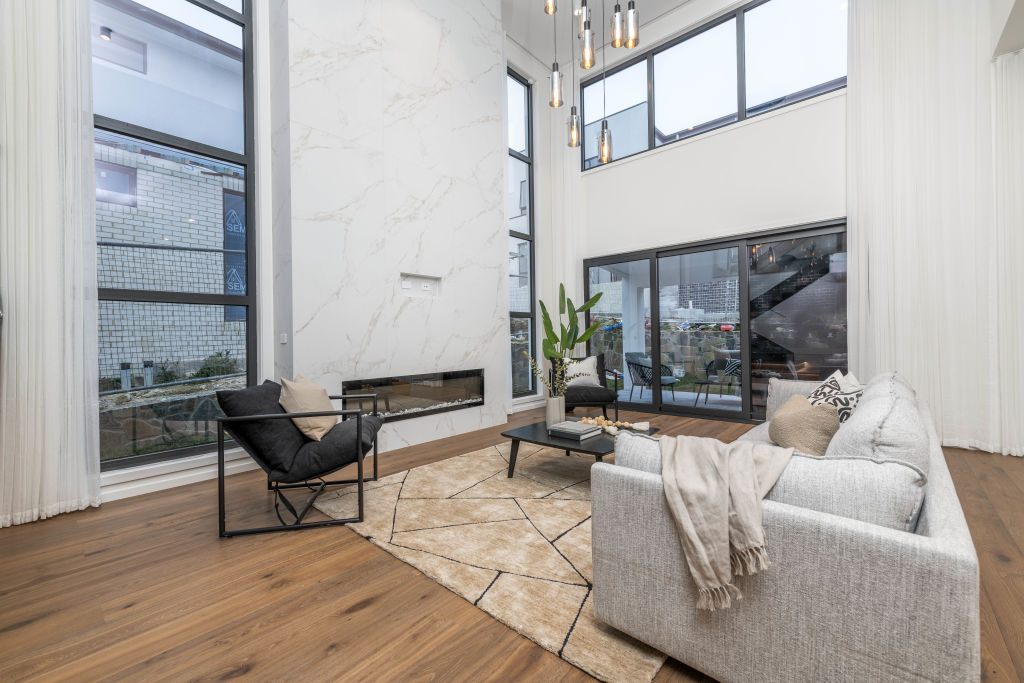
“They like the sense of grandeur it conveys along with a feeling of space and the abundance of natural light,” he says.
“Buyers are really noticing the attention to detail in the inclusions and how everything is finished to a high standard.”
The floor plan offers an interesting option. The formal lounge to the front is adjacent to a guest bedroom and en suite.
It wouldn’t take too much imagination – or expense – to combine the two. That could deliver a very spacious and private retreat for, say, extended family members.
Absolutely stealing the show is the open-plan family zone occupying the rear of the house. The showstoppers are the double-height void, a bespoke glass, timber and steel staircase, and a stunning floor-to-ceiling marble slab that houses a wide screen TV and gas fireplace.
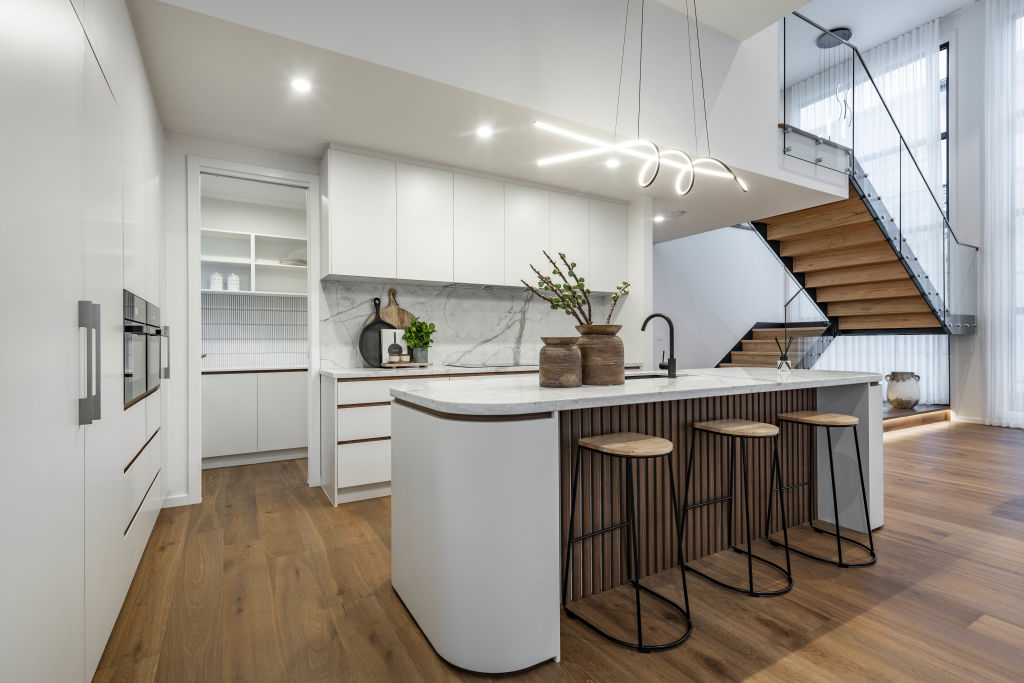
Smout says these have proved to be the “wow” factor inclusions for would-be buyers.
“They impart a sense of heightened style and could almost be considered sculptural elements,” he says.
Then there’s the kitchen, which holds its own, featuring curved marble benchtops, Miele appliances, and a generously-sized butler’s pantry.
Upstairs, the main bedroom offers a sanctuary, complete with a luxurious en suite with a free-standing bathtub, dual vanities, and a generous walk-in wardrobe.
Both the other bedrooms on this level also include en suites.
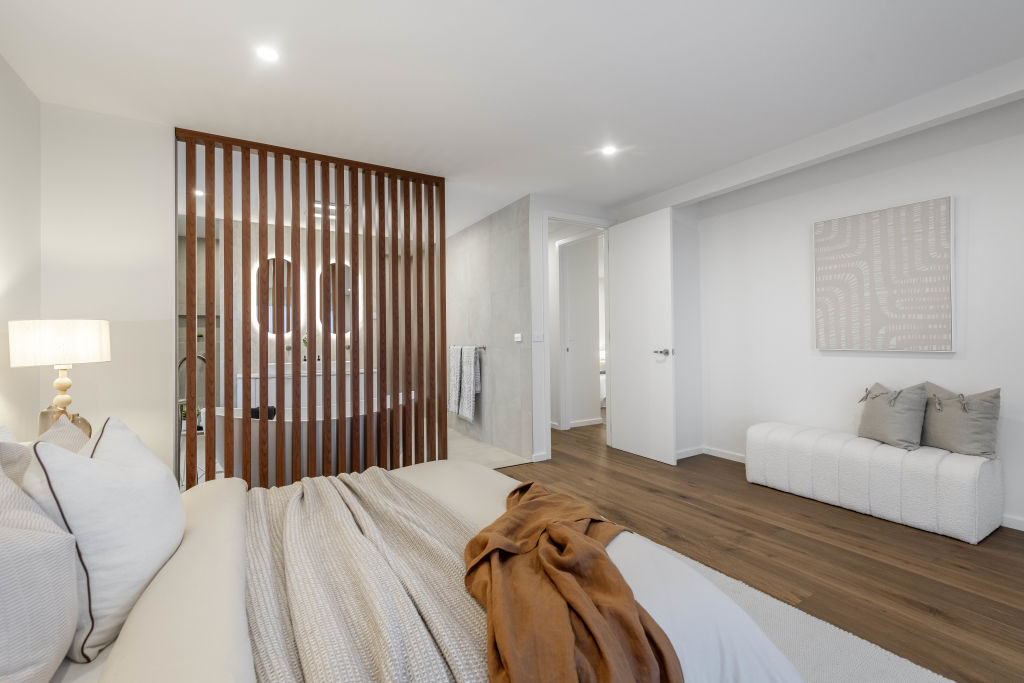
Home comfort is delivered by ducted air-conditioning and double glazing. There’s a double garage with internal access and landscaped gardens.
“The home has wide appeal, but there’s interest from family buyers and professional couples looking to move up the property ladder,” Smout says.
“It’s a luxury home with plenty of style and is low maintenance. That puts the emphasis back into enjoying a new lifestyle.”
The home is within walking distance of the Denman Village Shops, local childcare and early learning centres, Evelyn Scott School, and the vibrant Ridgeline Park and playground.
“It offers convenient access to Canberra’s major employment hubs like the city, Belconnen and Woden, making this an exceptional opportunity to secure a refined family home in a premium location,” Smout says.
We recommend
We thought you might like
States
Capital Cities
Capital Cities - Rentals
Popular Areas
Allhomes
More
