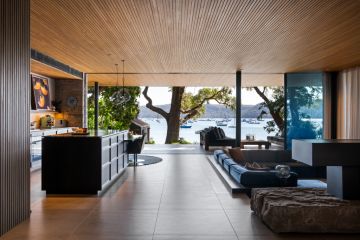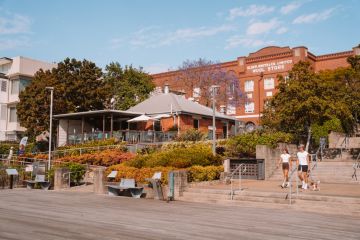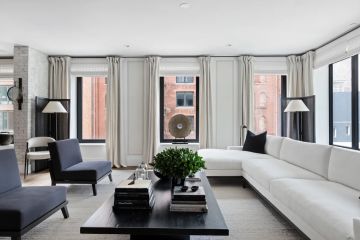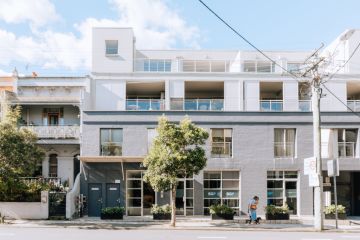Designer Dean Picken creates a house for the generations at Port Fairy
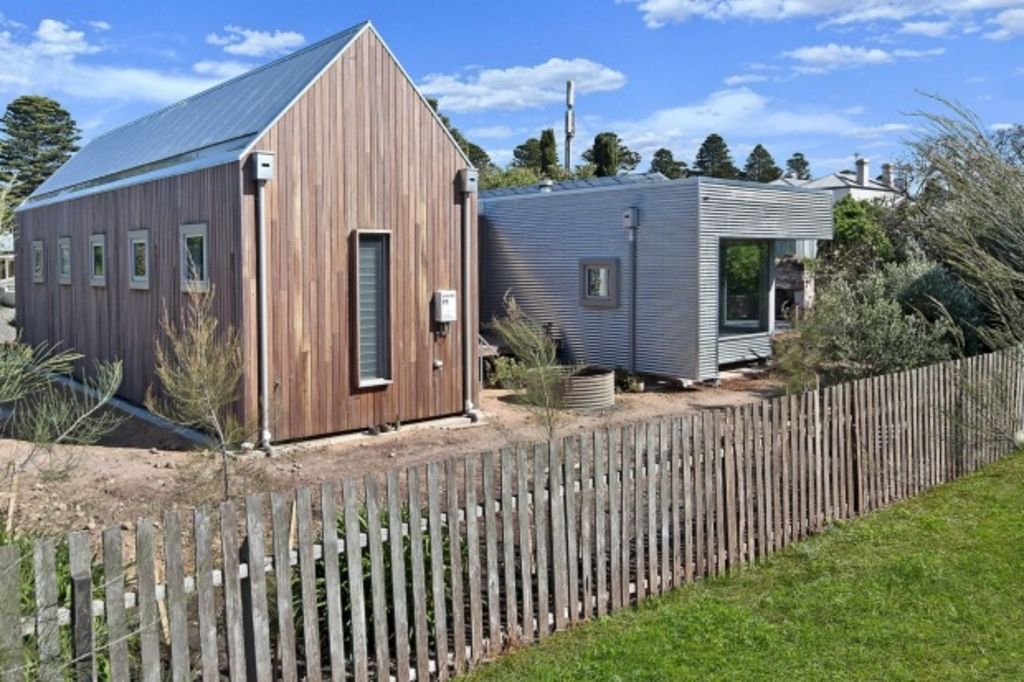
In the shakedown to being sensible now apparent in domestic architecture and design, one of the big emerging trends is the making of multi-generational houses. The often self-contained but attached extra amenity is either for the adult kids who can’t or won’t leave home, or for the elderly parents of a cohort of Baby Boomers taking on the duty of caring for their frail or dependent elderly in their home.
In the latter situation involving retirees returning from Queensland to age-in-place with one set of parents at pretty Port Fairy, the brief given to Warrnambool building designer Dean Picken was to create an energy-efficient and practical plan for a two-bedroom, two-bathroom house made on an “H”-shaped footprint. Disability-appropriate design is no more overt than some external ramps, wide corridors and doorways, bathrooms that are wheelchair friendly, and a build based on low maintenance, budget smart and elderly-enabling thinking.
“It’s got all those attributes”, says Picken. “It’s all been built for wheelchairs and has breakout spaces such as a study and multi-purpose separate family room.
“There is also a deliberate attempt not to over populate the building with items.”
As an infill house on ground prone to waterlogging, and in the context of one of Victoria’s most picturesque coastal villages, the house addresses the street as a picturesque assemblage.
“Instead of one large building,” Picken says, “we broke down the mass and broke it out into garden.”
The form that first catches attention is the wooden gabled bedroom wing in which two bedrooms are centrally buffered by two back-to-back en suites. “The timber pod” – vertically clad in Spotted gum – “follows the simple form of a gabled building. We didn’t want it to be overstated.”
The 45-degree roof pitch is unbroken by guttering and is unusually steep. “The vertical cladding was to reach up to the blue sky.” The other main front form of the house called “Floating Generations” is the iron-clad, squat, square block clad in “a robust and rustic material. I love galvanised iron because it’s a really nice backdrop to a garden.” Facing north, this is the living area wing.
Like the Hoop pine ply cabinetry inside and the simple ground plan, the materials “are humble and not distracting bling”. Having worked on the west coast and the western Victorian hinterland for decades, Picken has developed a broad portfolio of buildings. The most recent have eight-star energy ratings and celebrate local materials.
The “Hs” crossbar room is the study and such a structural shape makes sure that all rooms get north light. The house has also been created for maximum thermal gain. In a swamp-like situation, where a concrete slab was unsuitable, and where piles had to be driven six metres down to find bedrock, Picken has made the floors out of “trestles” of 200-millimetre thick, internally reinforced Hebel blocks, overlain with quarry tiles.
“The Hebel is good in coastal environments and not as expensive as concrete,” he says.
By such devices this charming house emerged from the ground “in a really simple way”.
www.designersbynature.com.au
We recommend
States
Capital Cities
Capital Cities - Rentals
Popular Areas
Allhomes
More

