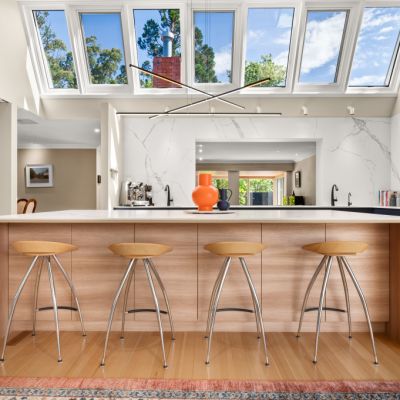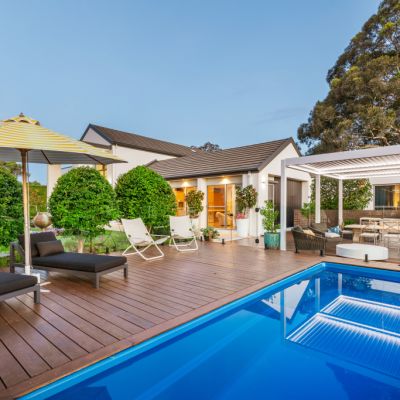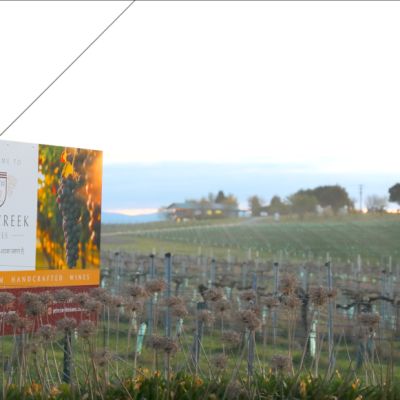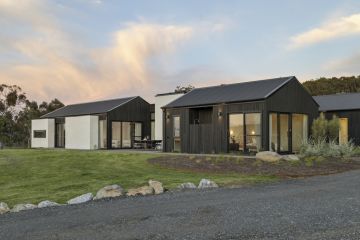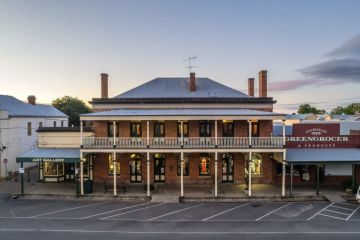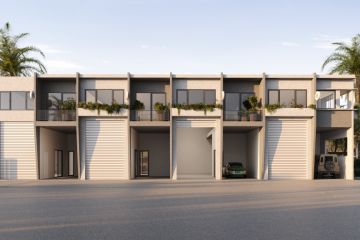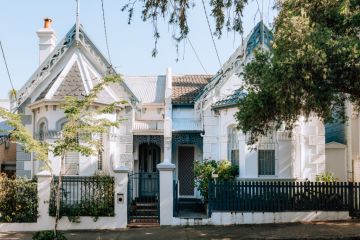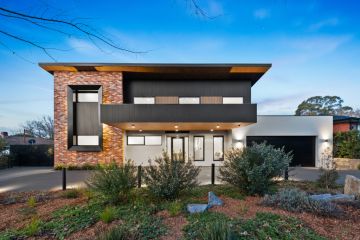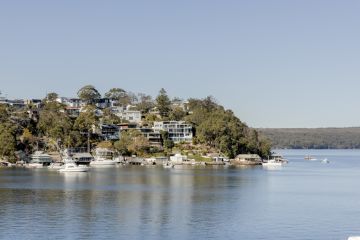Designer Googong home the perfect tree change property within commuting distance to Canberra
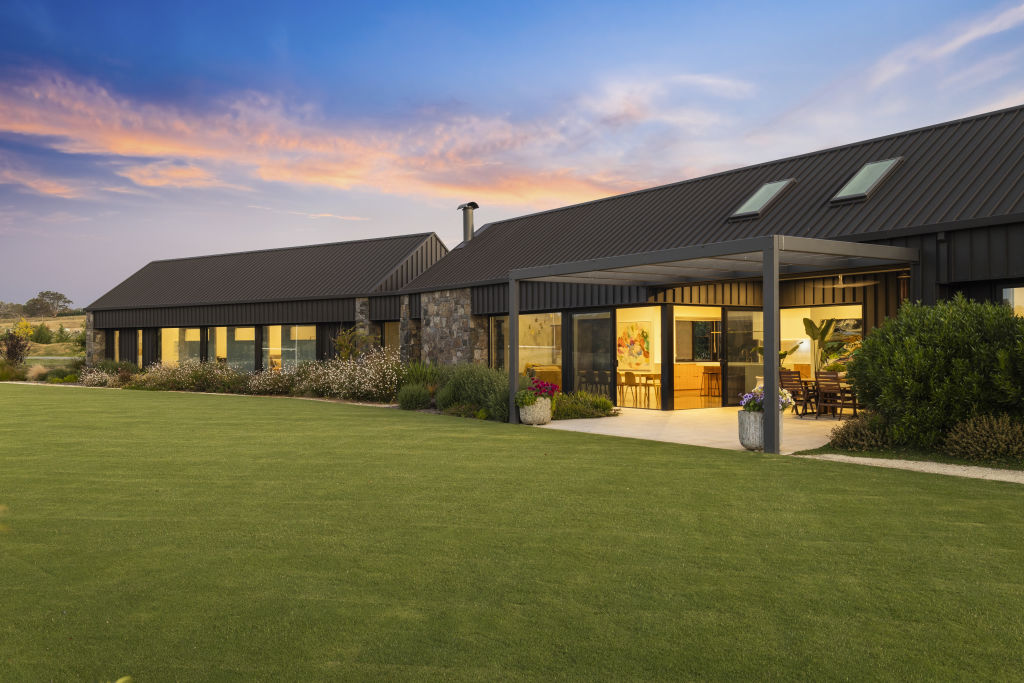
If you’re anything like plenty of parents I know, you’re a city dweller who has come from making do, often creatively, in shoe-sized apartments and only slightly larger townhouses and now crave open green spaces. After practically living on top of your neighbours, views to inhale and appreciate the natural environment, removed from parking issues or yapping dogs – and being obliged to configure your closets like a Tetris champion – are all sought-after commodities.
In growing cities, such as Canberra, the house and land packages available in newer suburbs or infill developments provide welcome relief to those seeking a spacious new lifestyle. However, these home owners often tend to be confined to block sizes of about 500 square metres or fewer.
However, just over the border into the blooming township of Googong, less than 30 minutes from Canberra’s CBD, there are prized parcels of land big enough to stretch out on, cartwheel and run around to your heart’s content.
Cue 19 Binda Place. It might take some time, but you can walk over the 4.21-hectare property to the neighbour’s house – though you probably couldn’t holler loud enough for them to hear.
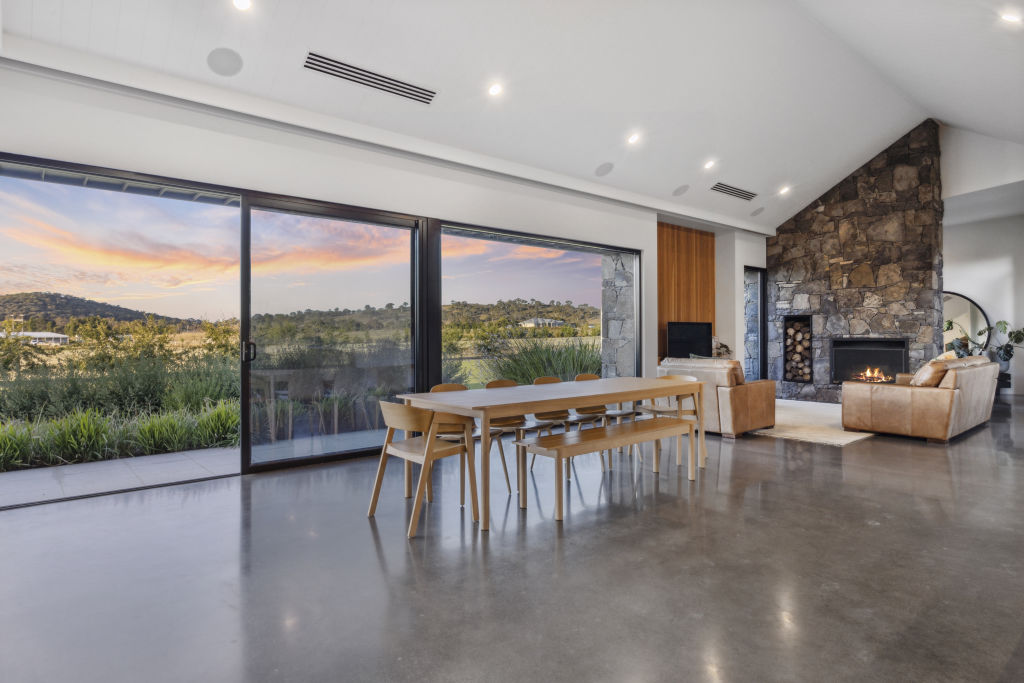
Setting the scene, the electric gate with a keypad and remote entry swings open to take you up the gravel driveway, where lush irrigated lawns have been carefully tended to enhance the appeal of the magnificent family home at the end.
The sprawling single-level four-bedroom residence is a stunning composition of charred timber features, matt Enseam roofing and wall cladding in the dark colour Monument, and dry sack Wee Jasper and Nimmitabel bluestone. With growing and maturing landscaping surrounding the home, the effect is mesmerising.
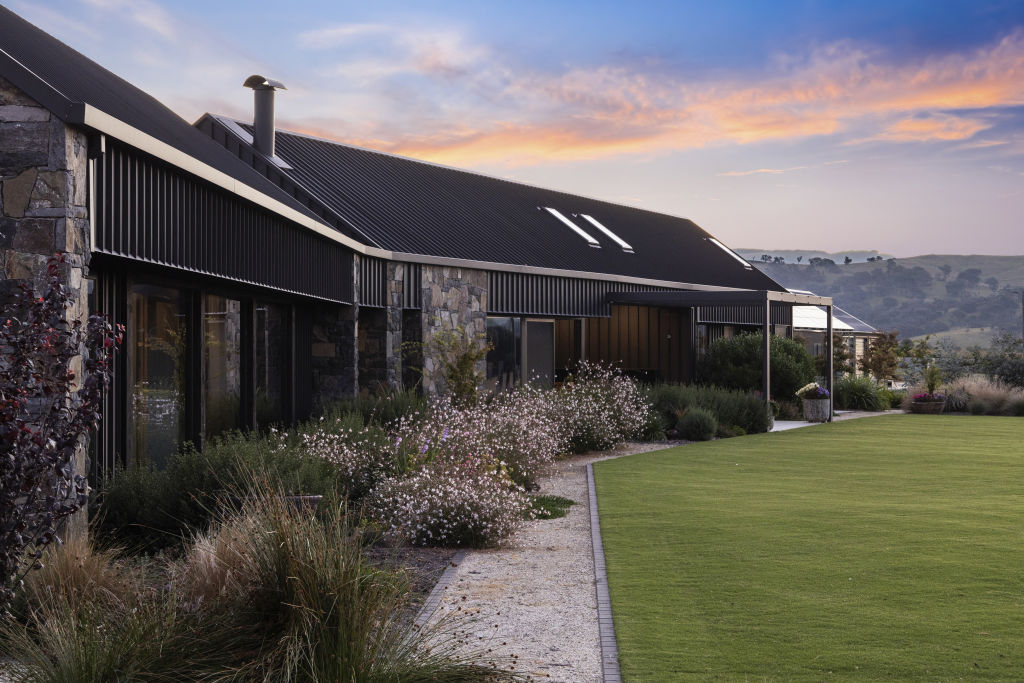
Agent Ryan Broadhurst of Belle Property Queanbeyan reveals the conception and construction of the house was quite a family affair. Less than four years old, the home was built by the owner, an experienced licensed builder, while the design was completed by the owner’s sister, a registered architect-turned-firefighter. Studio You was engaged to complete the moody, sophisticated aesthetic of the interior design.
“The home is situated on a very usable flat block in a lovely neighbourhood only a five-minute drive from the Googong’s township, with nearby school bus services,” Broadhurst says. “It’s fully automated and climate-controlled year-round, featuring custom joinery throughout. There’s also new fencing on all four boundaries.”
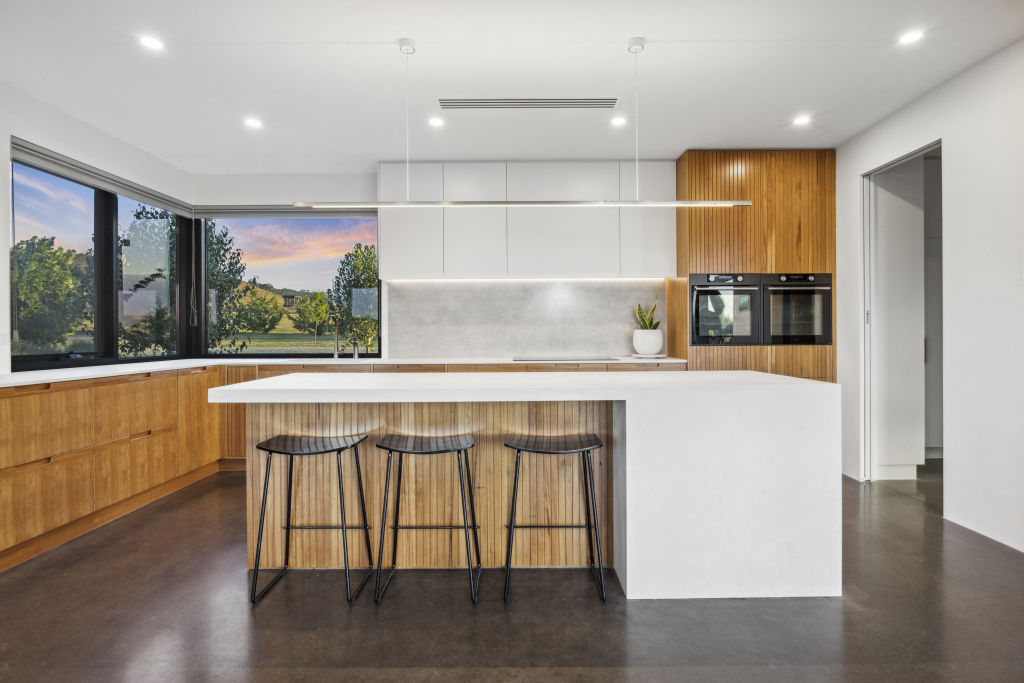
Inside, lightly ground concrete floors sweep out underfoot and broad expanses of glass capture the beautiful scenic outlook toward grassy hills, trees and mountains beyond.
From the entryway, the layout cleverly unfolds into two main sections. Three bedrooms, a bathroom, and a rumpus room are located down the hallway to the right, while the generous kitchen, dining, and living area opens out to the left. A family room separates this communal area from the main bedroom, en suite, and walk-in wardrobe, offering parents seclusion and privacy in their own wing.
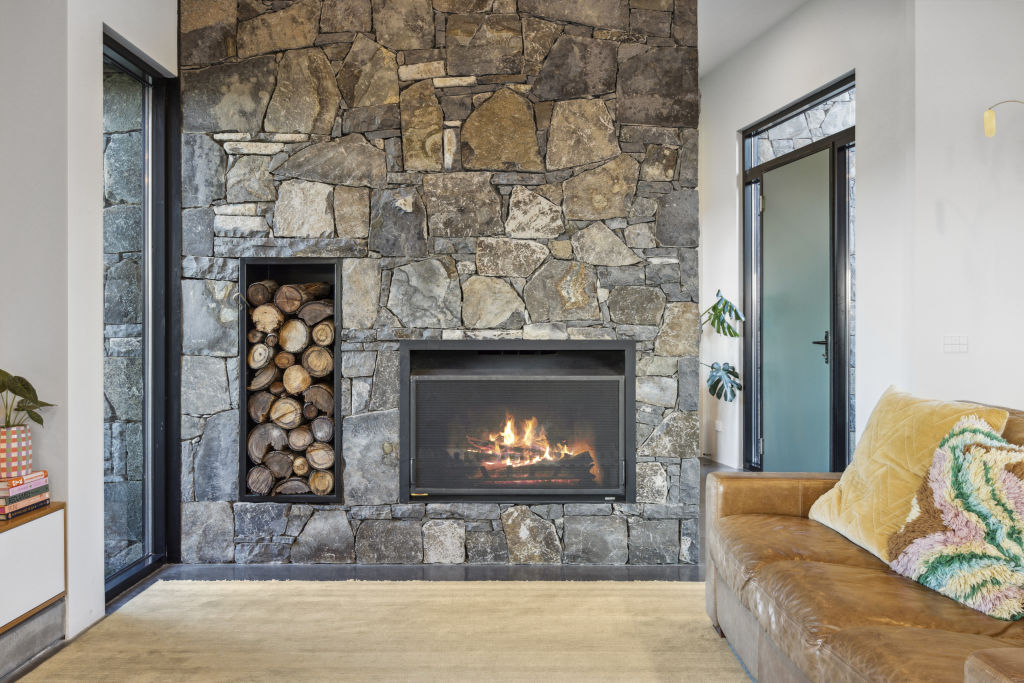
Back to the main living area, and you’ll love cosying up in front of the stone-surround wood fireplace or congregating in the high-end kitchen (with a walk-in pantry) to prepare the family meals. You’ll always have a view indoors, but stepping outside to the tiled al fresco space will allow you to soak up the serenity and sunsets. Sip, chat and nibble away while the kids or grandkids practise kicking footballs over the goalposts on the lawn.
The impressive property also includes a 120,000-litre in-ground concrete rainwater tank, a large shed with three-phase power, and a 10-kilowatt solar system with a Fronius inverter.
The rapidly expanding Googong is set to be a large, thriving community. So far, it has a couple of schools, a daycare centre, a public swimming pool, ovals, a skate park, and other amenities.
We recommend
States
Capital Cities
Capital Cities - Rentals
Popular Areas
Allhomes
More
- © 2025, CoStar Group Inc.
