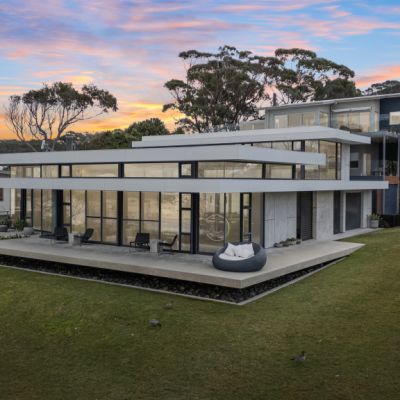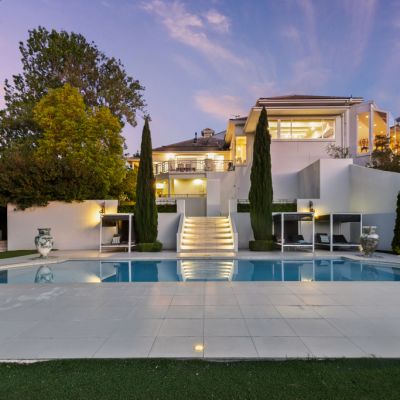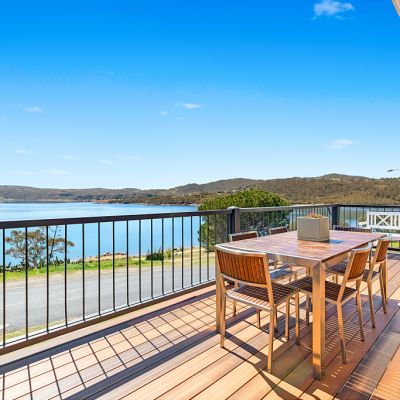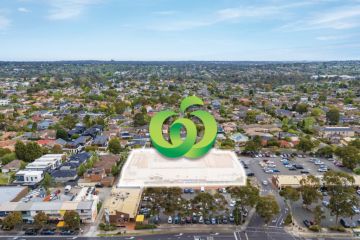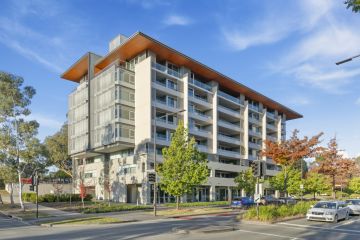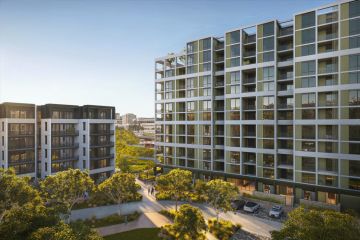Discover this architectural surprise in a forest by the sea
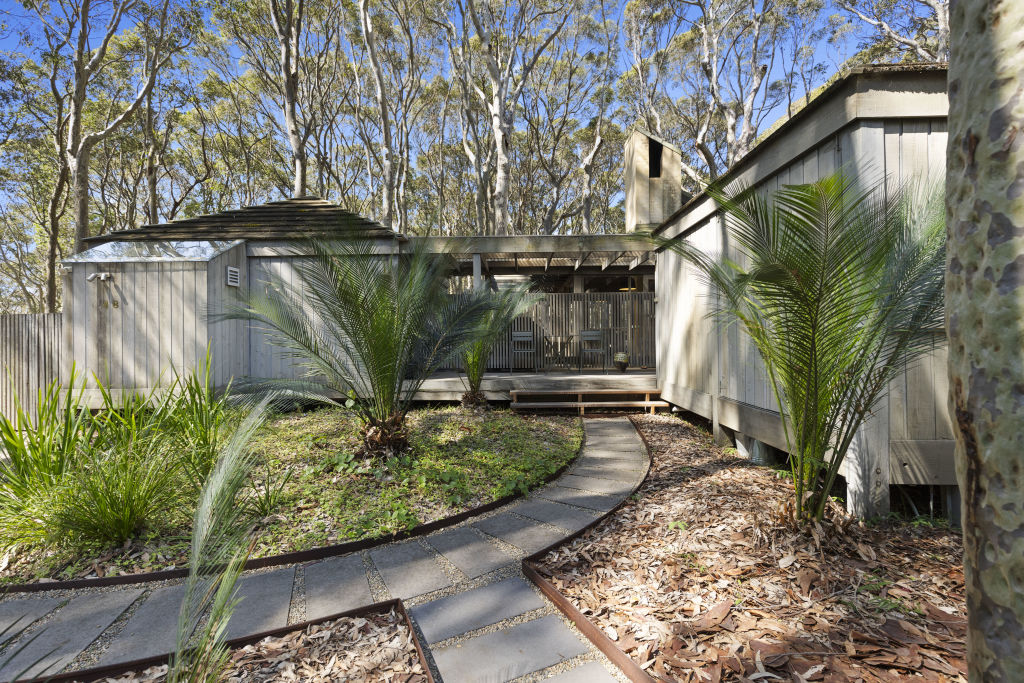
Many homes proclaim to seamlessly blend indoor-outdoor living, but the coastal retreat at 48 Tranquil Bay Place, Rosedale, is more authentic than most.
A spotted gum and ironbark forest completely surrounds the home, and its remarkable design makes every effort to connect with its spectacular setting, which includes direct access to local beaches.
Sitting on an impressive 1733-square-metre block, Rosedale House, as it is known, was envisaged by architect Bert Read as a series of interconnected pavilions linked by covered hardwood decks.
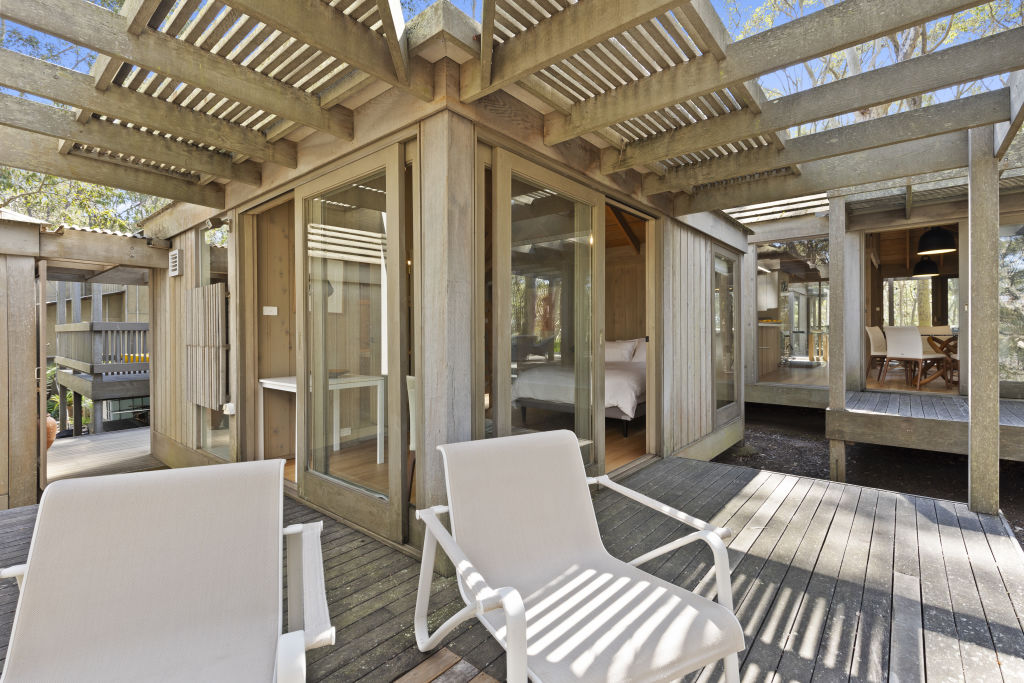
According to builders Smith and Primmer, the main structural form was created using more than 120 square yellow stringy bark posts, lightweight framing, and then lined with timber boards.
With the house woven around established trees, the impact is gentle on the landscape.
Enter the main pod, and you’re met with an open-plan layout that features an enclosed wood-burning fire and a beautifully renovated kitchen, including a Corian benchtop, Tasmanian oak and 2pac cabinetry, Sussex tapware and Miele appliances.
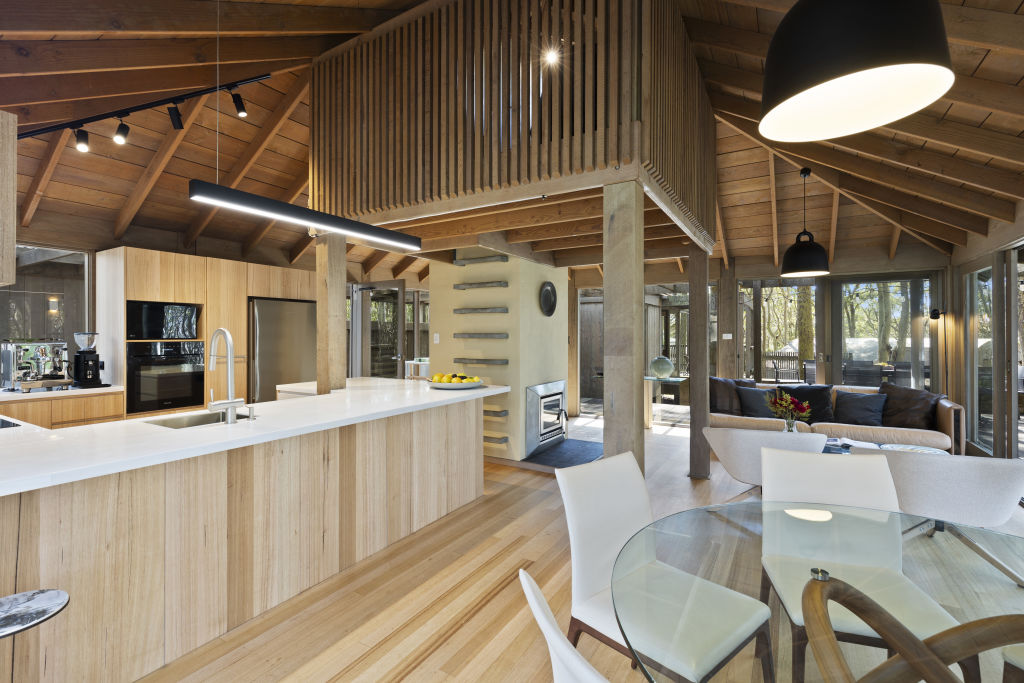
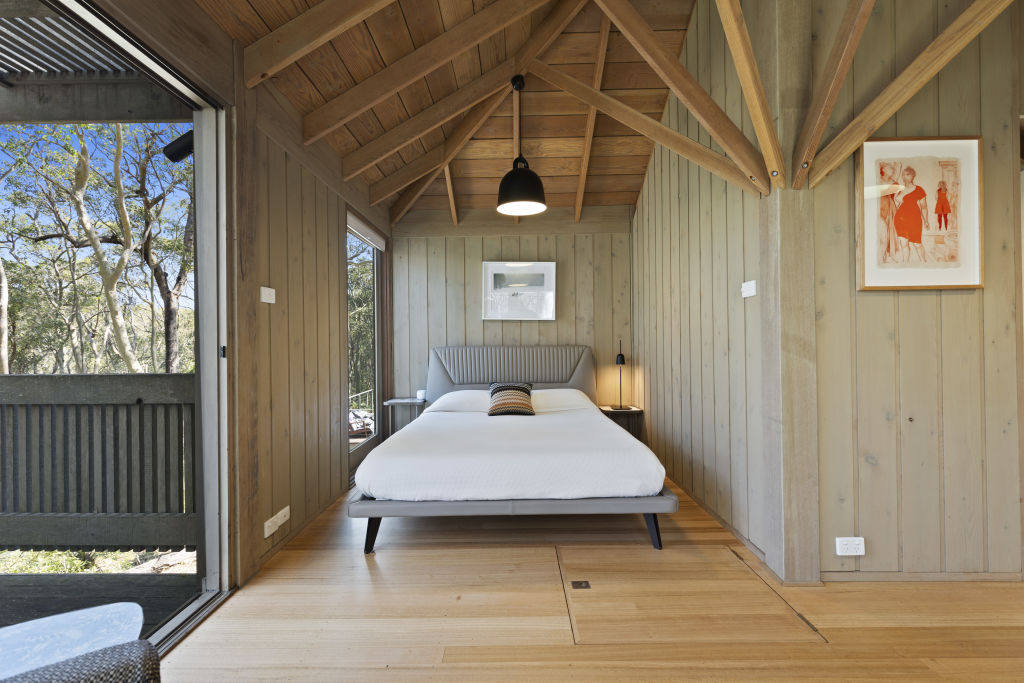
The intriguing design of the living space also incorporates a pitched ceiling – an element mirrored in the other rooms – helping to add a sense of volume and space, while a ladder alongside the chimney leads to a sweet mezzanine library.
Further upgrades to the home include the rejuvenation of the original Tasmanian oak floors, the addition of Scandinavian-designed light fittings, and updates to the main en suite and powder room.
These now feature travertine tiling, Kaldewei or Miena basins, and Sussex tapware. A newly installed bushfire sprinkler system can envelop the entire house with a drenching spray, and includes two independent petrol water pumps and independent static water.
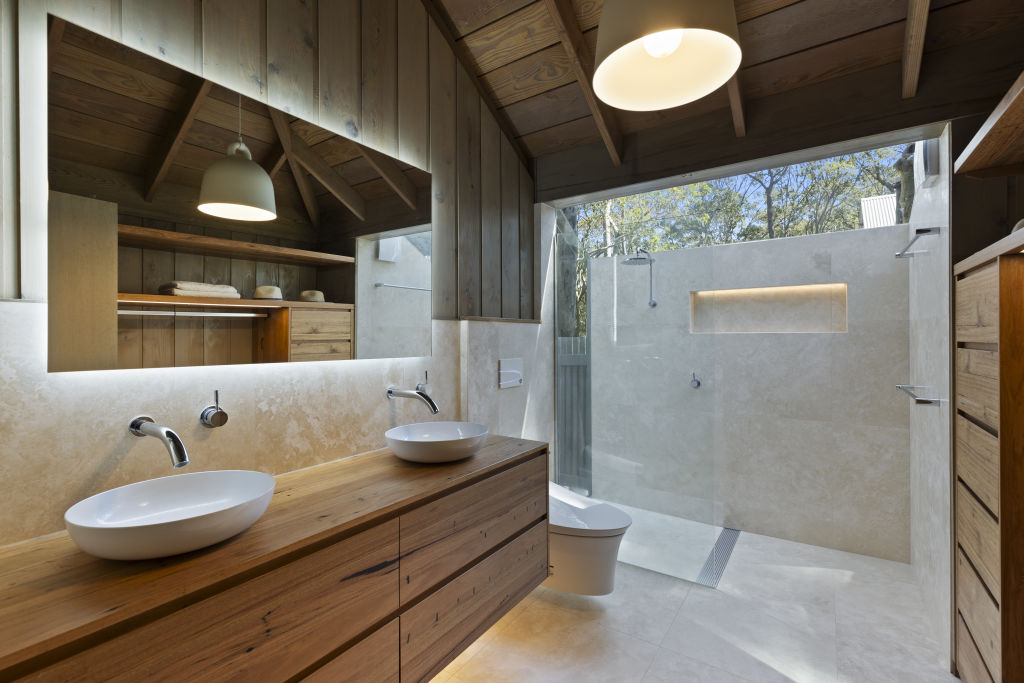
Everywhere you turn, full-length glass windows and doors capture and frame the outdoors. This continues into three more pods, each housing a bedroom, sitting area and full bathroom, with a fourth pod that could serve as a home office, second living area or additional guest accommodation.
Listing agent Pat Jameson of Blackshaw Coastal says the home is a striking example of thoughtful, responsive architecture.
“Rosedale House is more than a home – it’s a living work of art and a testament to design excellence,” she says. “This is a rare opportunity to own a piece of architectural brilliance.”
The beachside town of Rosedale on the NSW South Coast sits between Malua Bay to the north and Tomakin to the south. The area is known for its natural beauty and the Rosedale-Guerilla Bay Circuit, a popular walking track with views of Jimmies Island and Guerilla Bay.
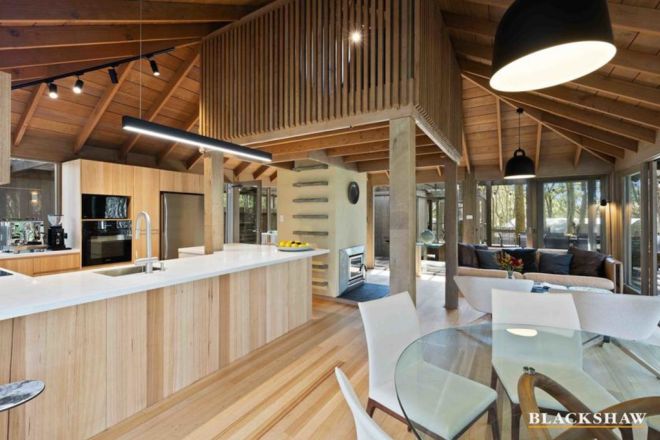
We recommend
We thought you might like
States
Capital Cities
Capital Cities - Rentals
Popular Areas
Allhomes
More
- © 2025, CoStar Group Inc.
