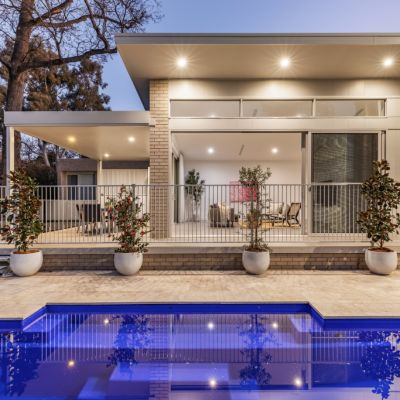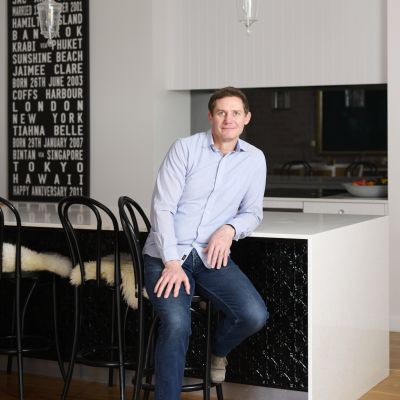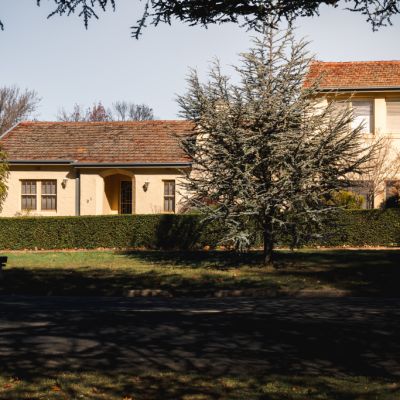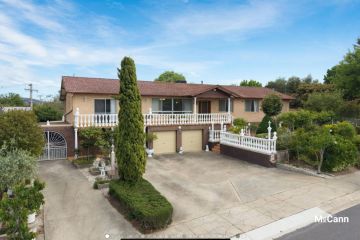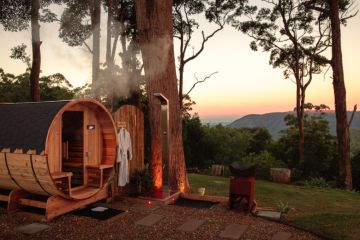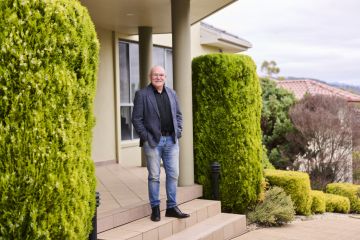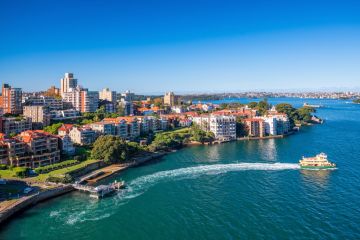Discover this one-of-a-kind architectural home in O'Connor
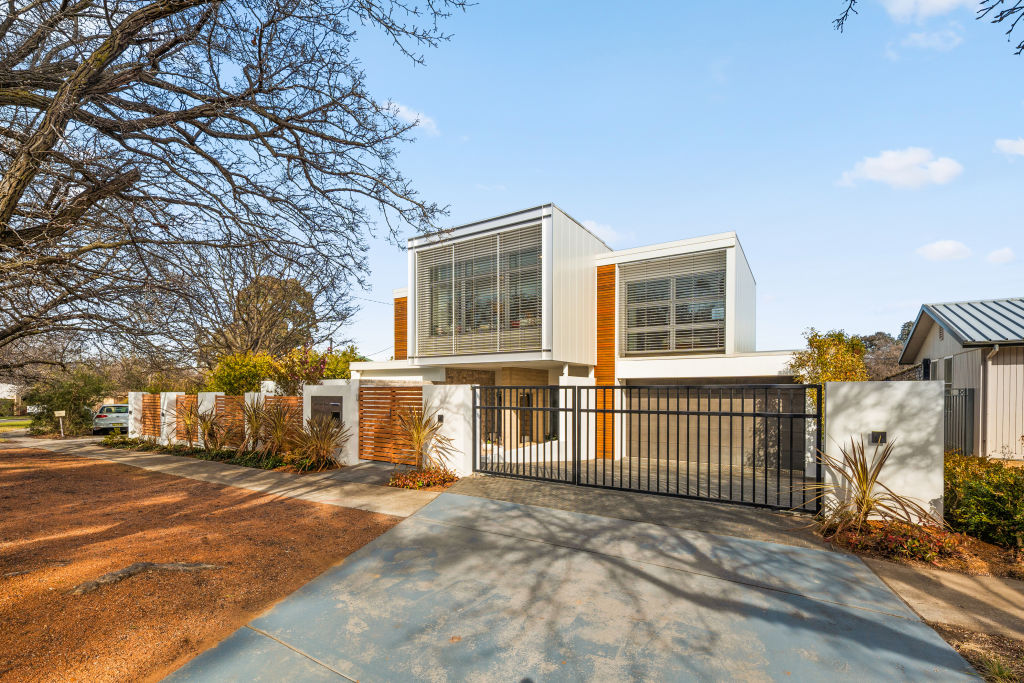
There are plenty of homes on the market that bill themselves as “entertainers”, but the real question is: What kind of entertaining do you want to do?
Do you want the kind of home that lets you store 1288 bottles of wine without breaking a sweat? Host al fresco soirees by the pool with pizzas fresh out of the oven?
Put on private screenings in your basement theatre and cellar? Or hold an intimate dinner by the glow of your light-up quartz kitchen bench?
TT Architecture-designed 9 Hakea Crescent in O’Connor is that kind of home.
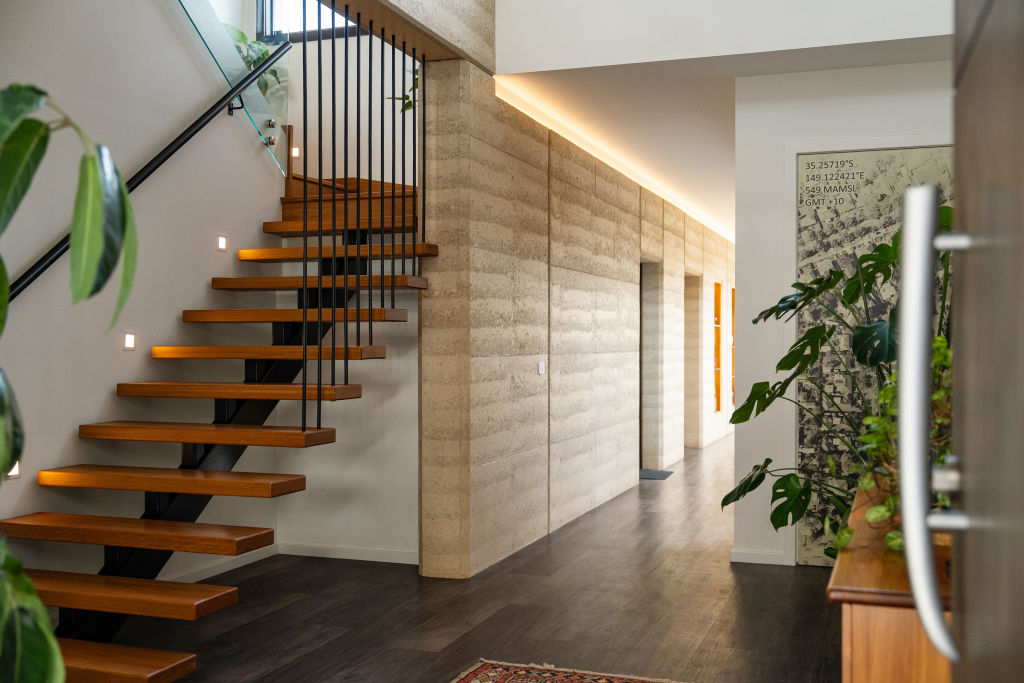
Built by Gary Fitzpatrick of InStyle Construction in 2018, the meticulously crafted house doesn’t follow the conventional suburban script.
While it has three bedrooms, it occupies the footprint of a five-bedroom home – and then some. The result is an executive residence with substantial scale, created for grown-up living and elevated entertaining.
“The owners custom-designed and built it from scratch,” says listing agent Mark Larmer of Suburbia. “They wanted something really executive with lots of entertaining spaces, indoors and out.
“Their kids were growing up, so they weren’t designing something for young kids. They wanted something for older children or guests who come and stay.”
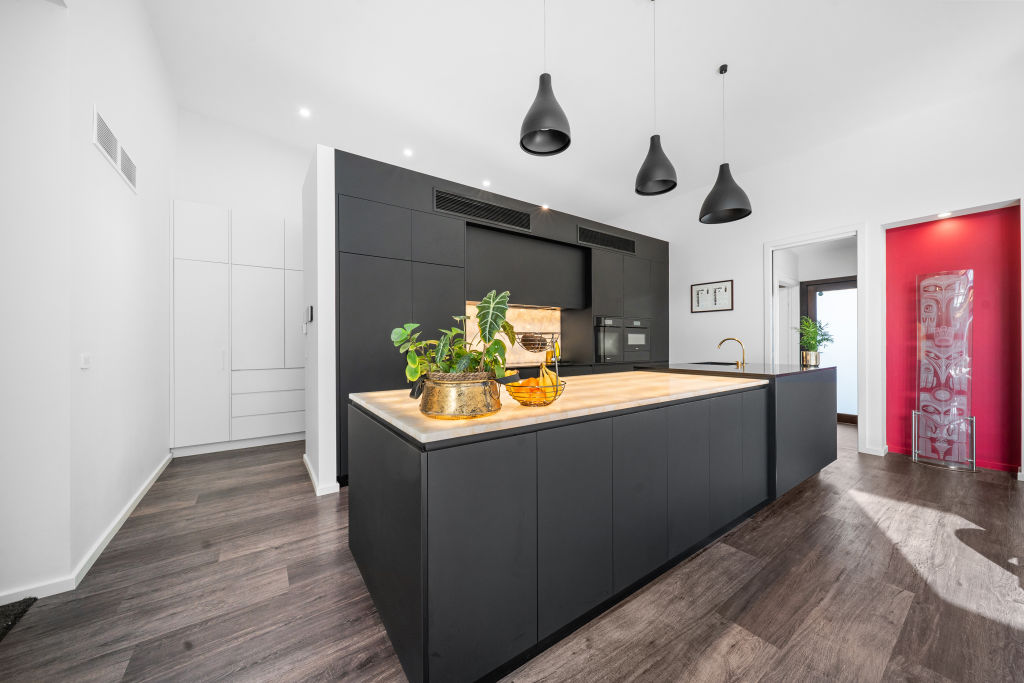
Their vision translated into a home that is equal parts sophisticated showpiece and relaxed sanctuary, with layered detail, bespoke finishes, and a layout that’s both functional and indulgent.
At its heart is a two-storey rammed-earth wall, constructed from dark-hued soil sourced in Jindabyne. It runs along the home’s spine, anchoring the layout with warmth and texture, while also serving as a high-performing thermal, acoustic and fire-resistant material.
Thoughtfully moulded to frame artworks, the wall becomes a gallery in its own right, further elevated by custom Tasmanian Blackwood exhibition boxes.
The main bedroom and living zones are positioned on the ground floor. Tucked privately at the front, the main-bedroom suite boasts a secluded courtyard, walk-in dressing room and luxurious en suite.
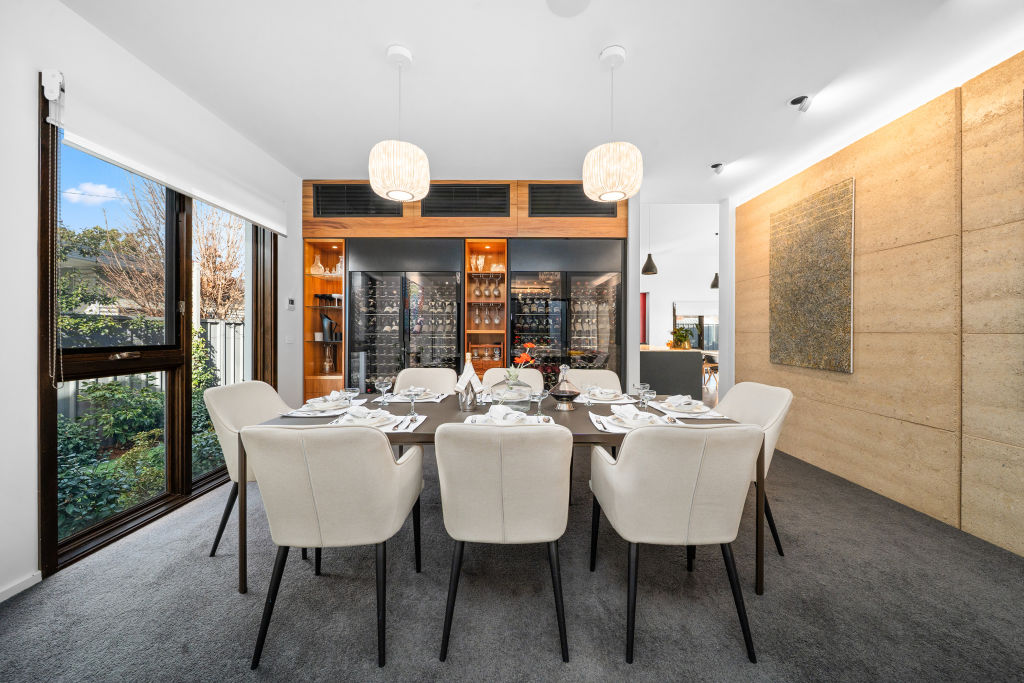
The formal lounge and dining spaces feature a gas fireplace, while two EuroCave ShowCave wine cabinets form a striking feature wall.
A timber door imported from Morocco conceals a staircase down to the wine cellar. It’s an intimate lounge with tiered wine racks for up to 1000 bottles, plus recliners, a projector and screen for movie nights.
Back on the main level, the kitchen is a showstopper, with extensive built-in appliances and a butler’s pantry with an additional fridge, sink and dishwasher. But it’s the backlit quartz island and splashback that bring a sense of drama and glow.
The kitchen flows into an informal living and dining space with ultra-high ceilings, another gas fireplace and access to the courtyard.
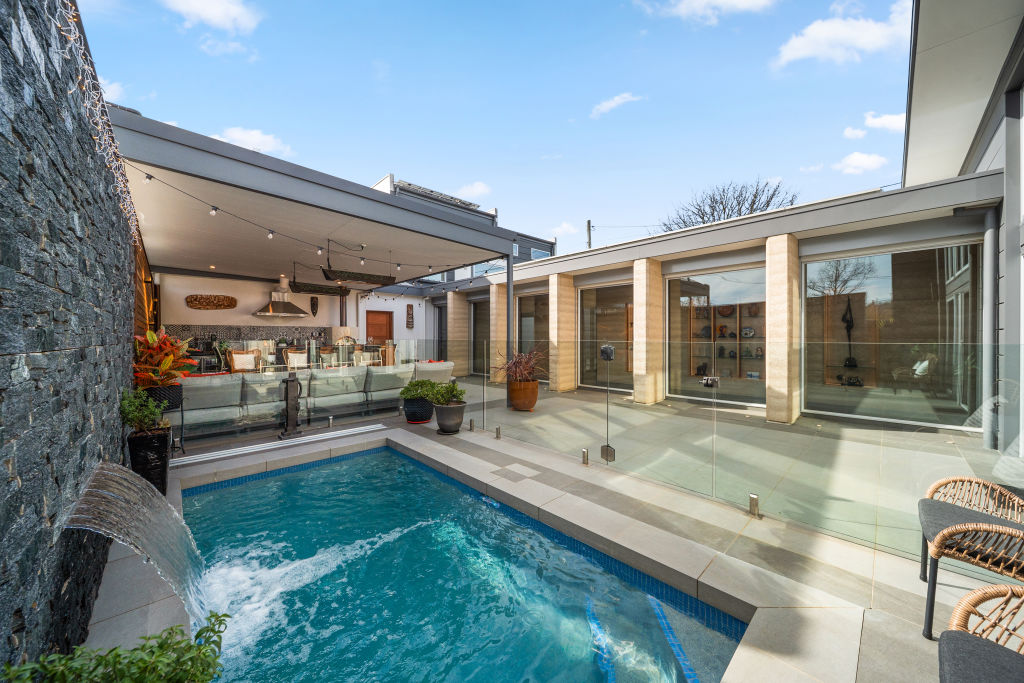
Outside, the plunge pool is solar-heated, and a full outdoor kitchen includes a European pizza oven, bar fridge, sink, barbecue and wok burner – all beneath infrared heaters and with custom seating included in the sale.
Upstairs, two additional bedrooms are separated by a second living area. Each has a walk-in wardrobe and en suite, and there are no shared walls, leading to exceptional privacy.
They’re served by a separate hot water system and enjoy leafy outlooks.
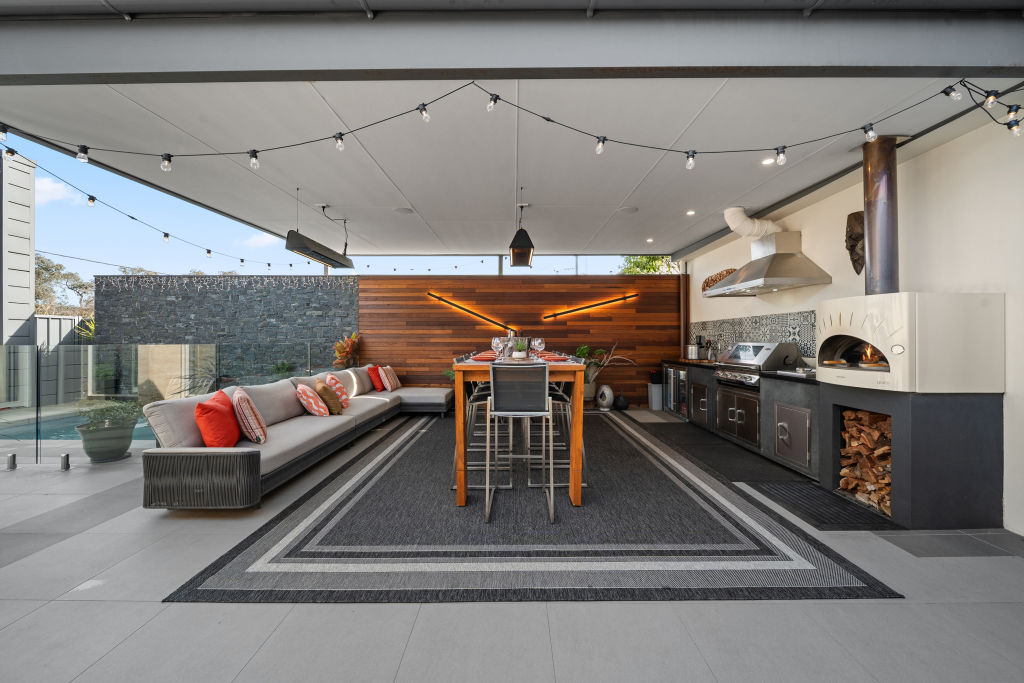
Additional features include hydronic underfloor heating, zoned reverse-cycle air-conditioning, a seven-zone Sonos sound system, 54 solar panels with battery storage, and integrated security.
Even with its extensive inclusions, Larmer says what stands out most is the intent behind it all.
“It’s for someone who really wants those finer things in life and is prepared to pay a real premium for a house that’s just absolutely beautiful,” he says.
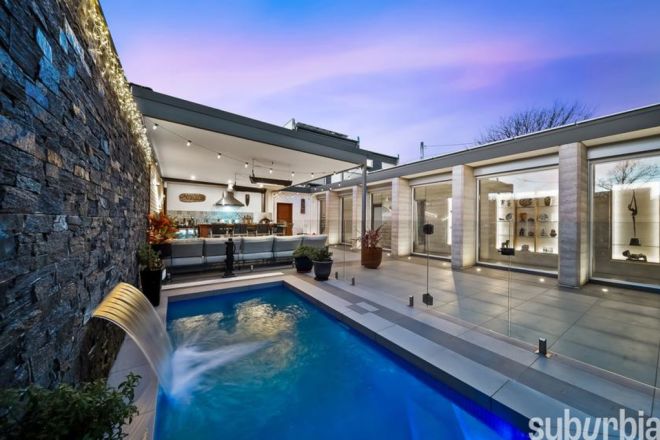
We recommend
States
Capital Cities
Capital Cities - Rentals
Popular Areas
Allhomes
More
